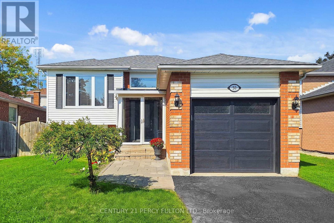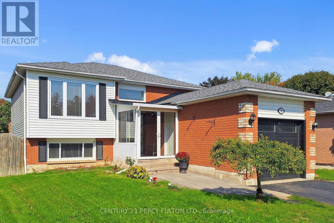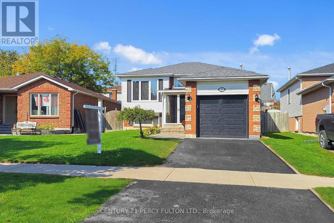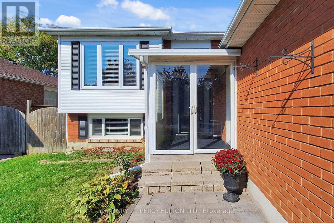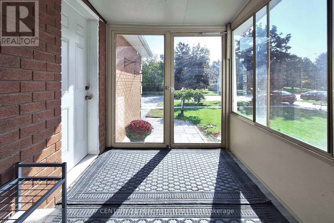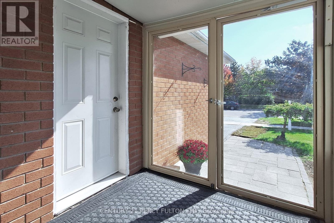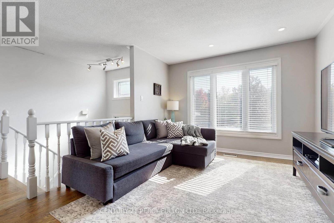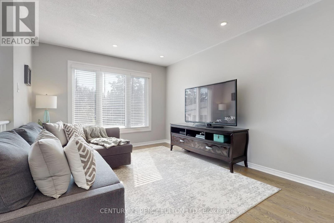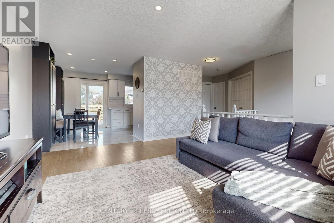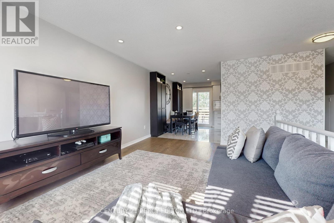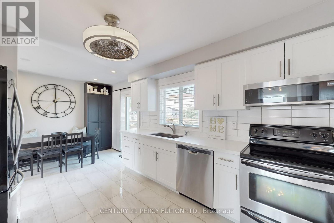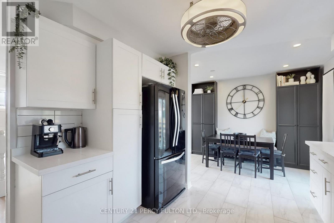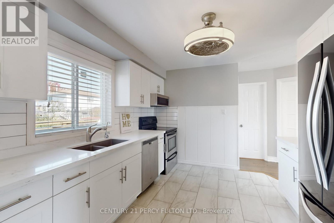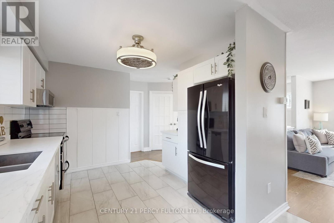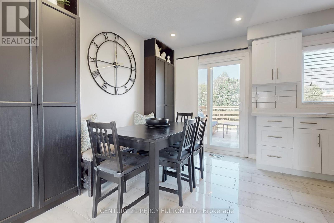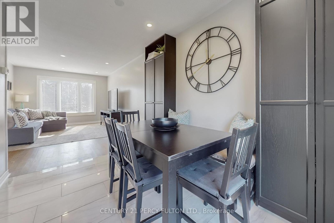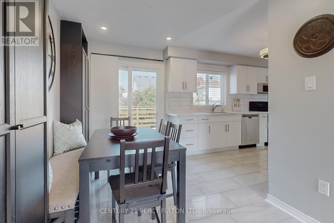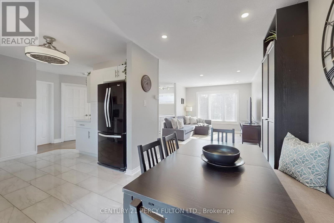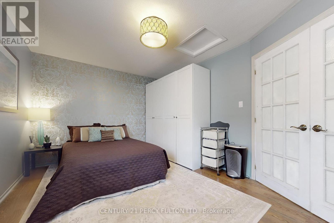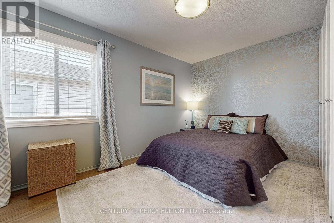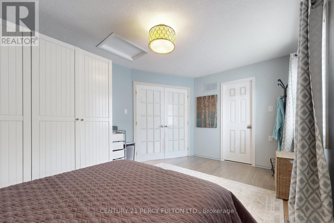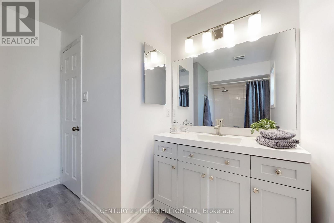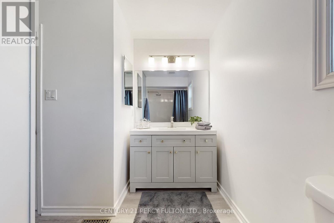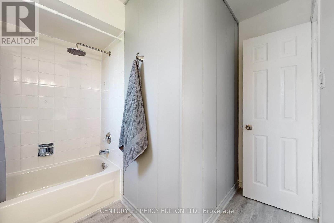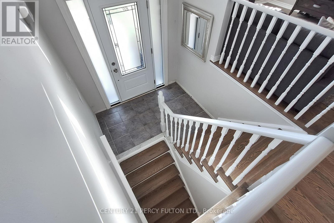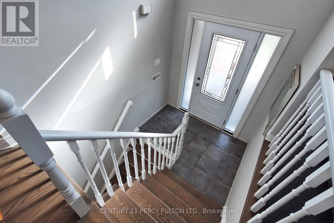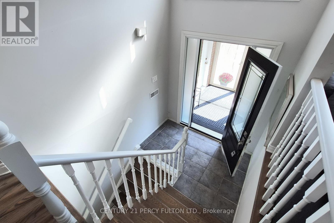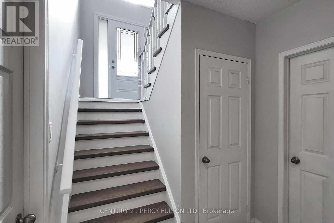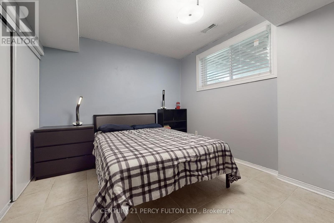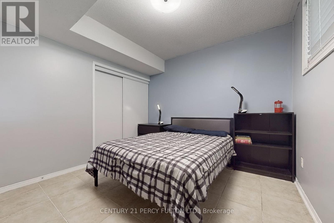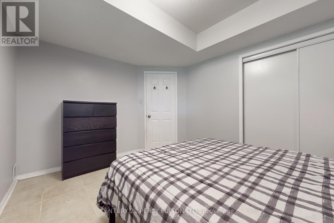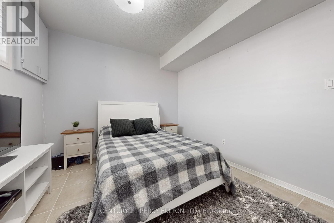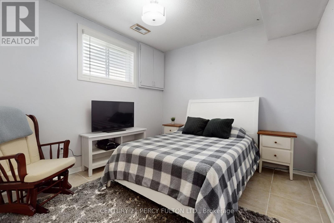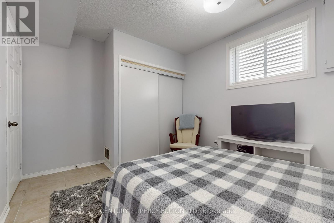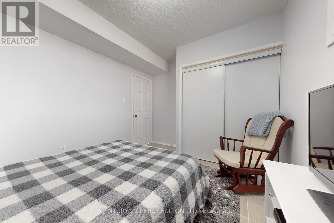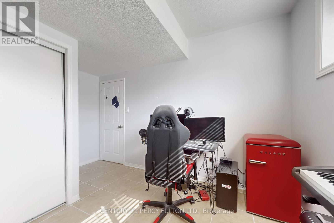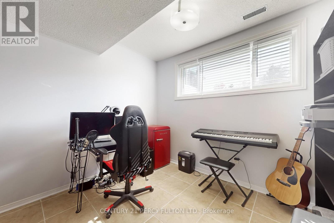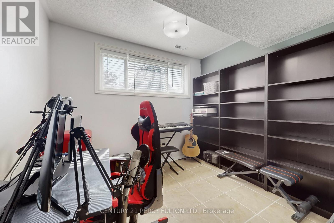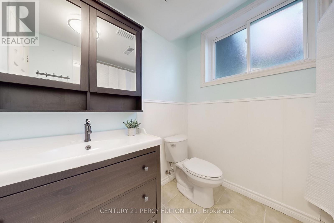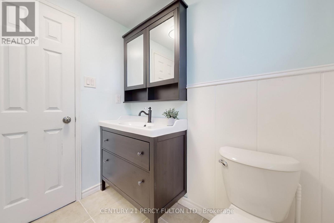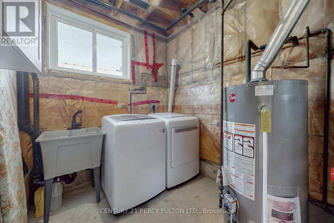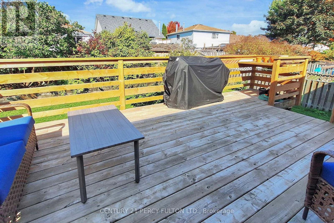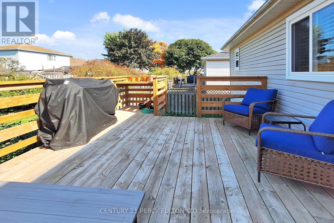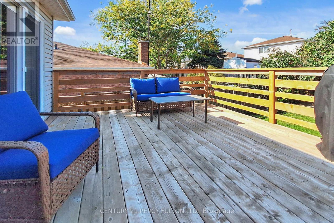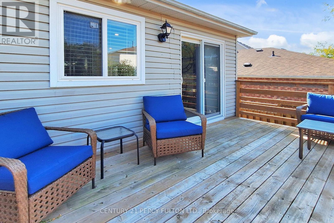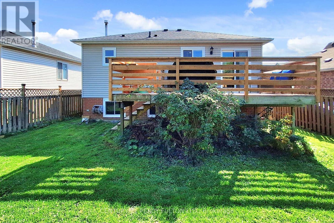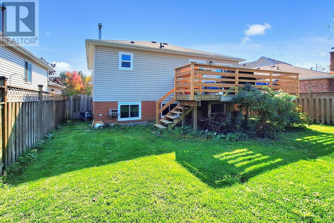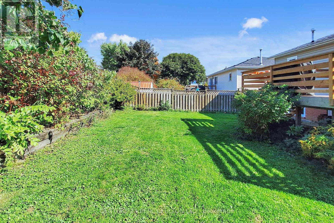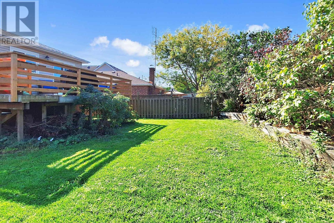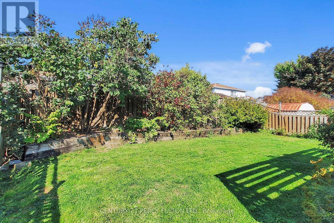50 Freeland Avenue Clarington, Ontario L1C 4S3
$678,000
Very well maintained & updated 4 bedroom raised bungalow located in a highly desirable North Bowmanville family oriented & extremely quiet neighborhood with amenities nearby including schools, park & within a 5 minute drive to the 401 & 407 for easy commuting. Cozy, bright & spacious home with over 50k of renovations throughout including roof & windows. Open concept main floor with beautiful hardwood floors & oak staircase with a family sized renovated kitchen with newer tiled floors, backsplash & a pantry along with a walk-out to a large deck & backyard for entertaining. Large primary bedroom on the main floor with a walk-in closet & double door entrance. With only just a few steps down to the other 3 great sized bedrooms with large above grade windows for extra bright natural light. Enclosed front porch with direct access into an oversized garage with newer door & exterior remote opener opener. This home is in move-in condition & ready for the next family to enjoy. Perfect for anyone getting into the market or looking to downsize. With a little work it can easily be converted to an in-law suite if required for added income. (id:61852)
Property Details
| MLS® Number | E12474224 |
| Property Type | Single Family |
| Community Name | Bowmanville |
| AmenitiesNearBy | Hospital, Park, Public Transit, Schools |
| EquipmentType | Water Heater |
| Features | Carpet Free |
| ParkingSpaceTotal | 3 |
| RentalEquipmentType | Water Heater |
Building
| BathroomTotal | 2 |
| BedroomsAboveGround | 4 |
| BedroomsTotal | 4 |
| Age | 16 To 30 Years |
| Appliances | Central Vacuum, Dishwasher, Dryer, Microwave, Stove, Washer, Window Coverings, Refrigerator |
| ArchitecturalStyle | Raised Bungalow |
| BasementDevelopment | Finished |
| BasementType | N/a (finished) |
| ConstructionStyleAttachment | Detached |
| CoolingType | Central Air Conditioning |
| ExteriorFinish | Brick, Vinyl Siding |
| FlooringType | Tile, Hardwood, Carpeted |
| FoundationType | Concrete |
| HeatingFuel | Natural Gas |
| HeatingType | Forced Air |
| StoriesTotal | 1 |
| SizeInterior | 700 - 1100 Sqft |
| Type | House |
| UtilityWater | Municipal Water |
Parking
| Attached Garage | |
| Garage |
Land
| Acreage | No |
| FenceType | Fenced Yard |
| LandAmenities | Hospital, Park, Public Transit, Schools |
| Sewer | Sanitary Sewer |
| SizeDepth | 105 Ft |
| SizeFrontage | 38 Ft ,2 In |
| SizeIrregular | 38.2 X 105 Ft ; Irregular Lot To Be Verified |
| SizeTotalText | 38.2 X 105 Ft ; Irregular Lot To Be Verified |
| ZoningDescription | Residential |
Rooms
| Level | Type | Length | Width | Dimensions |
|---|---|---|---|---|
| Lower Level | Bedroom 4 | 3.85 m | 3.2 m | 3.85 m x 3.2 m |
| Lower Level | Laundry Room | 3.35 m | 2.35 m | 3.35 m x 2.35 m |
| Lower Level | Foyer | 2.3 m | 2.2 m | 2.3 m x 2.2 m |
| Lower Level | Bedroom 2 | 4 m | 3.2 m | 4 m x 3.2 m |
| Lower Level | Bedroom 3 | 3.95 m | 3.05 m | 3.95 m x 3.05 m |
| Main Level | Kitchen | 3.15 m | 3.3 m | 3.15 m x 3.3 m |
| Main Level | Eating Area | 2.55 m | 3.15 m | 2.55 m x 3.15 m |
| Main Level | Living Room | 4.75 m | 3.5 m | 4.75 m x 3.5 m |
| Main Level | Primary Bedroom | 4.5 m | 3.3 m | 4.5 m x 3.3 m |
| Main Level | Foyer | 2.15 m | 1.75 m | 2.15 m x 1.75 m |
| Main Level | Sunroom | 2.45 m | 1.85 m | 2.45 m x 1.85 m |
https://www.realtor.ca/real-estate/29015222/50-freeland-avenue-clarington-bowmanville-bowmanville
Interested?
Contact us for more information
Elie Rizk
Salesperson
2911 Kennedy Road
Toronto, Ontario M1V 1S8
Paul Rizk
Salesperson
2911 Kennedy Road
Toronto, Ontario M1V 1S8
