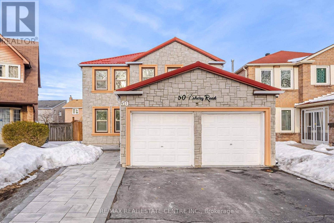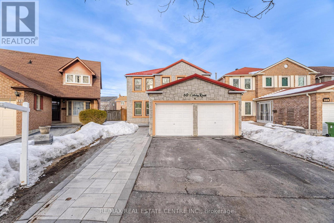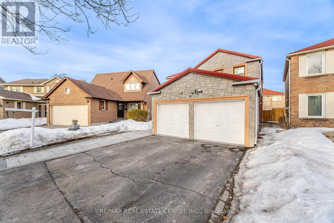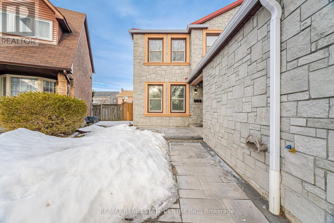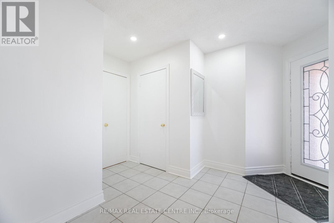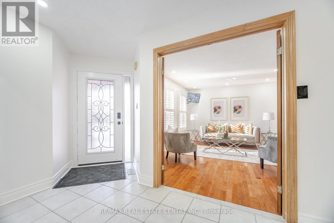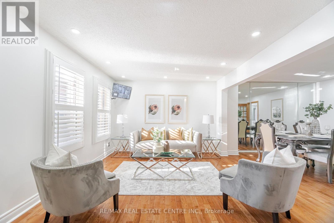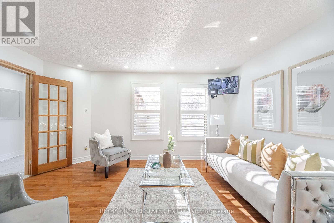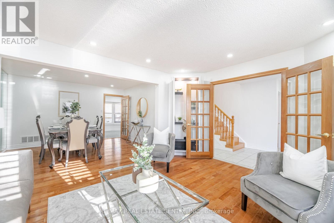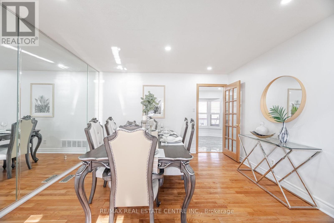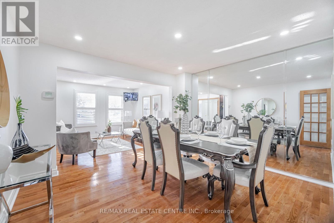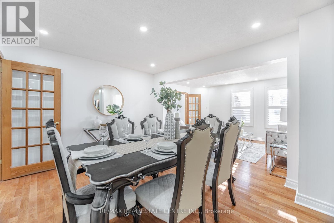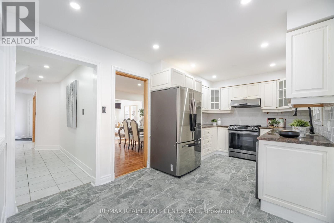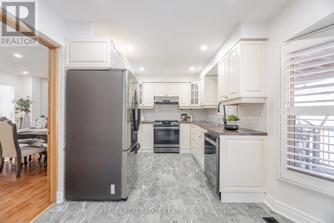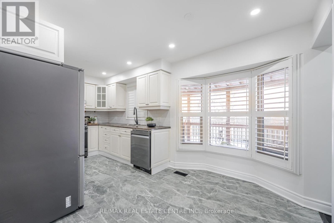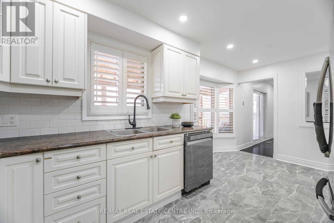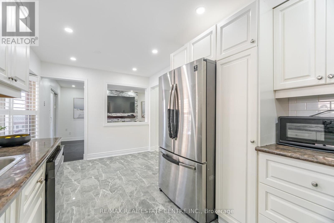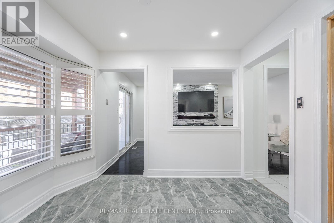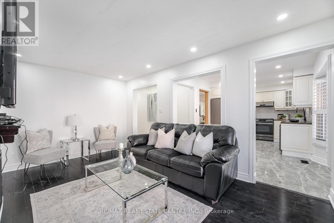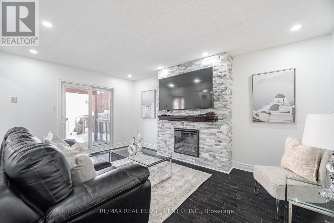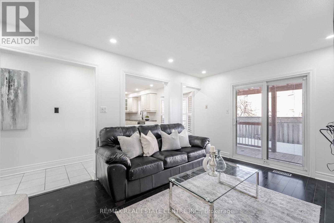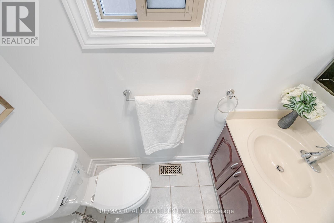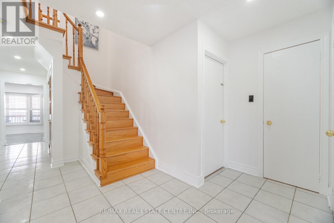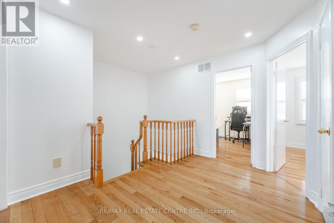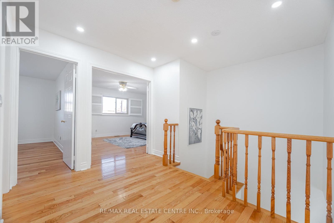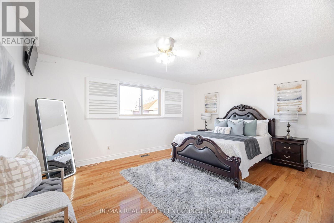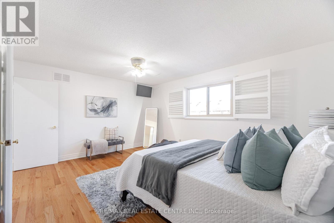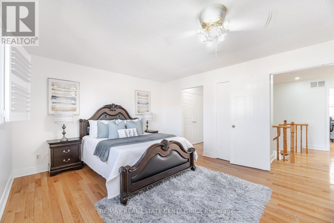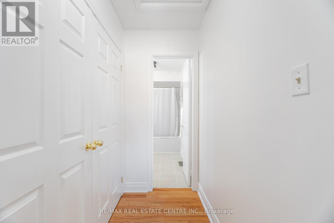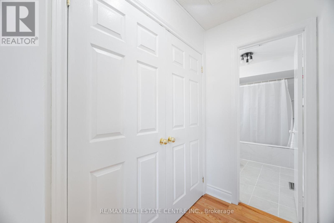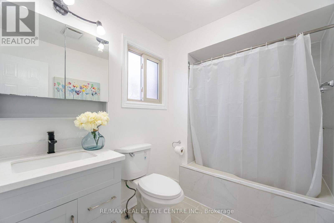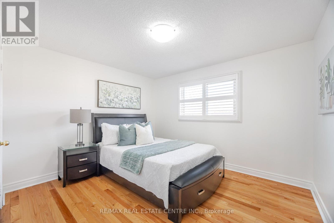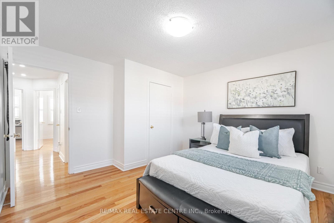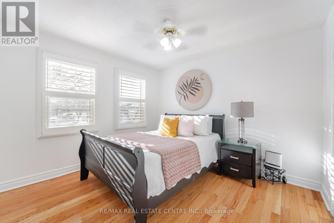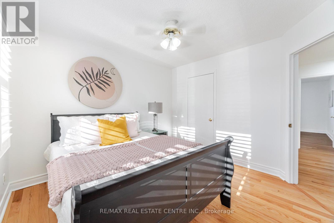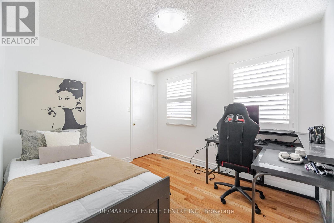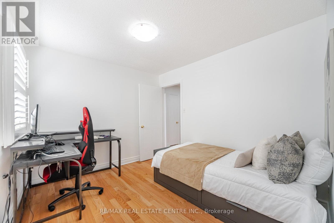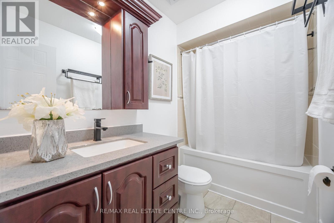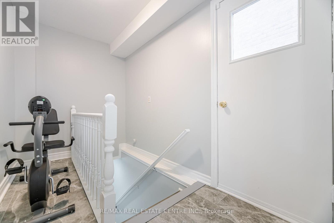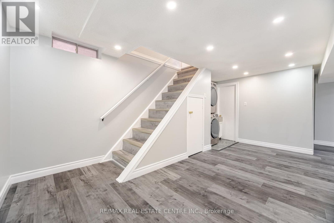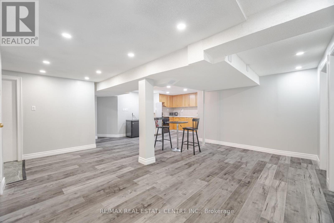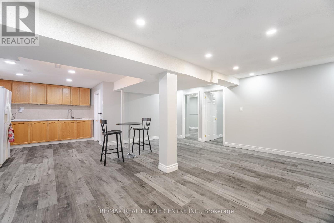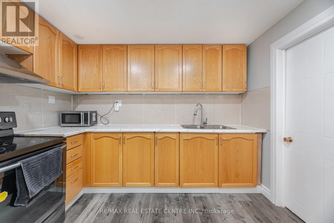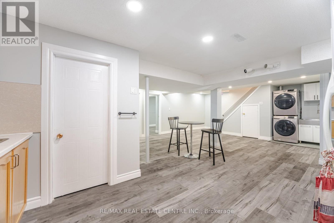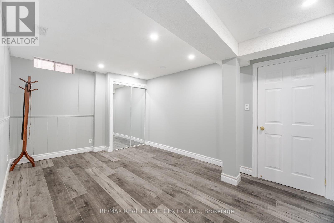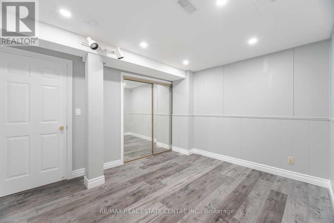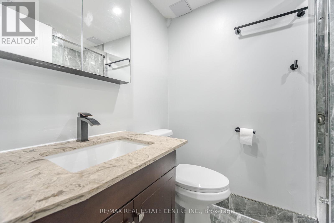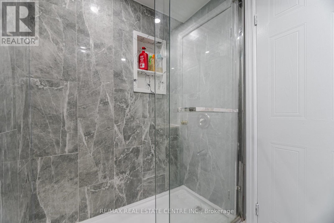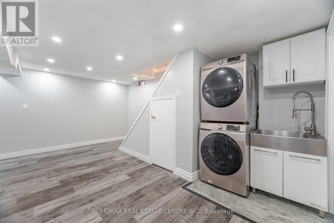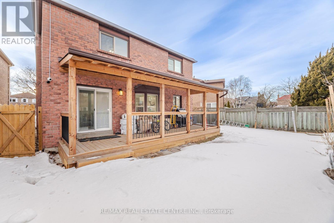6 Bedroom
4 Bathroom
2000 - 2500 sqft
Fireplace
Central Air Conditioning
Forced Air
$1,199,900
Exquisite 4-Bedroom Home with Income-Generating Basement in Prestigious Highland Creek! Nestled in the sought-after Highland Creek neighborhood, this stunning move-in-ready home is just steps from the University of Toronto Scarborough. A grand French door entry opens to a spacious living and dining area, featuring rich hardwood floors and stylish pot lights. The inviting family room offers a cozy fireplace and a walkout to the beautifully landscaped backyard. The upgraded kitchen is a dream for any chef, showcasing custom cabinetry, sleek black stainless steel appliances, pot lights, and a bright eat-in area. The luxurious primary suite features double-door entry, his-and-hers closets, and a spa-inspired 4-piece ensuite. This pie-shaped lot boasts a $125K investment in premium upgrades, including a durable metal roof, a brand-new deck, elegant stonework, and fresh pavement in the front and back. A separate entrance leads to a fully finished 2-bedroom basement, providing extra rental income. Prime location with walking distance to TTC, U of T Scarborough, Centennial College, Pan Am Sports Centre, Toronto Public Library, highways 401 and scenic conservation trails. A rare opportunity to own a stylish, upgraded home in an unbeatable location schedule your showing today! (id:61852)
Property Details
|
MLS® Number
|
E12474169 |
|
Property Type
|
Single Family |
|
Neigbourhood
|
Scarborough |
|
Community Name
|
Highland Creek |
|
AmenitiesNearBy
|
Park, Public Transit |
|
CommunityFeatures
|
Community Centre |
|
Features
|
Carpet Free |
|
ParkingSpaceTotal
|
5 |
Building
|
BathroomTotal
|
4 |
|
BedroomsAboveGround
|
4 |
|
BedroomsBelowGround
|
2 |
|
BedroomsTotal
|
6 |
|
Appliances
|
Dishwasher, Dryer, Stove, Washer, Window Coverings, Refrigerator |
|
BasementDevelopment
|
Finished |
|
BasementFeatures
|
Separate Entrance |
|
BasementType
|
N/a (finished), N/a |
|
ConstructionStyleAttachment
|
Detached |
|
CoolingType
|
Central Air Conditioning |
|
ExteriorFinish
|
Brick |
|
FireplacePresent
|
Yes |
|
FlooringType
|
Hardwood |
|
FoundationType
|
Concrete |
|
HalfBathTotal
|
1 |
|
HeatingFuel
|
Natural Gas |
|
HeatingType
|
Forced Air |
|
StoriesTotal
|
2 |
|
SizeInterior
|
2000 - 2500 Sqft |
|
Type
|
House |
|
UtilityWater
|
Municipal Water |
Parking
Land
|
Acreage
|
No |
|
FenceType
|
Fenced Yard |
|
LandAmenities
|
Park, Public Transit |
|
Sewer
|
Sanitary Sewer |
|
SizeDepth
|
102 Ft |
|
SizeFrontage
|
31 Ft ,3 In |
|
SizeIrregular
|
31.3 X 102 Ft ; Irregular Length. Pie Shaped Lot. |
|
SizeTotalText
|
31.3 X 102 Ft ; Irregular Length. Pie Shaped Lot. |
Rooms
| Level |
Type |
Length |
Width |
Dimensions |
|
Second Level |
Primary Bedroom |
4.9 m |
3.95 m |
4.9 m x 3.95 m |
|
Second Level |
Bedroom 2 |
3.66 m |
3.94 m |
3.66 m x 3.94 m |
|
Second Level |
Bedroom 3 |
3.41 m |
3.34 m |
3.41 m x 3.34 m |
|
Second Level |
Bedroom 4 |
3.31 m |
2.93 m |
3.31 m x 2.93 m |
|
Basement |
Recreational, Games Room |
9.72 m |
8.5 m |
9.72 m x 8.5 m |
|
Main Level |
Dining Room |
7.04 m |
3.91 m |
7.04 m x 3.91 m |
|
Main Level |
Family Room |
4.9 m |
3.3 m |
4.9 m x 3.3 m |
|
Main Level |
Kitchen |
5.2 m |
2.75 m |
5.2 m x 2.75 m |
|
Main Level |
Eating Area |
5.2 m |
2.75 m |
5.2 m x 2.75 m |
Utilities
|
Cable
|
Available |
|
Electricity
|
Available |
|
Sewer
|
Available |
https://www.realtor.ca/real-estate/29015108/50-fishery-road-toronto-highland-creek-highland-creek
