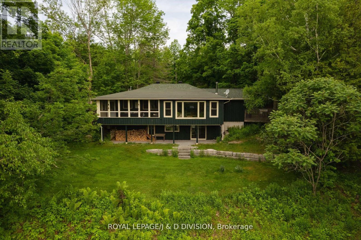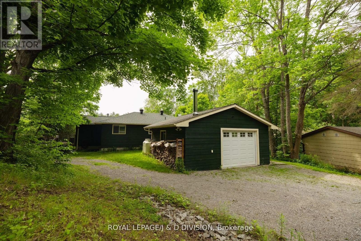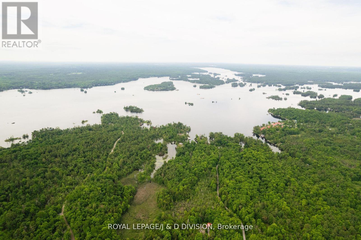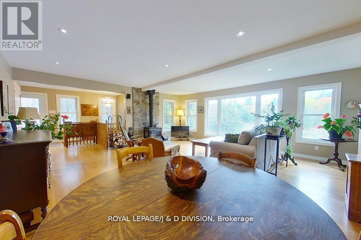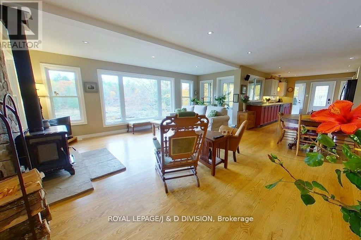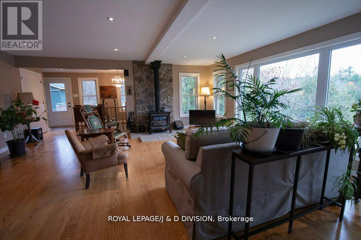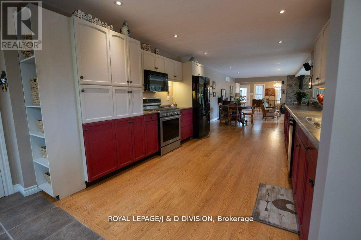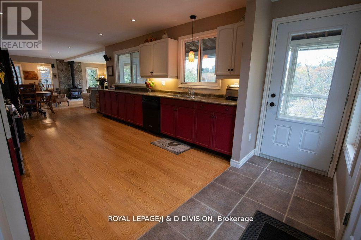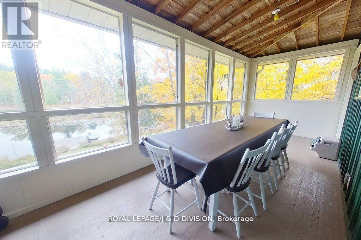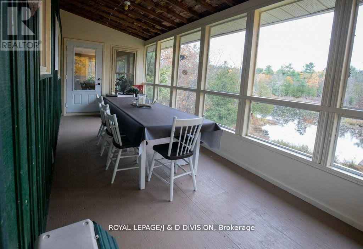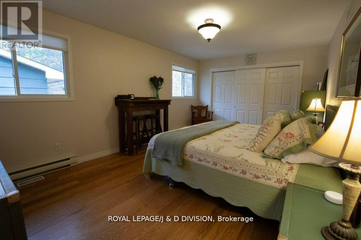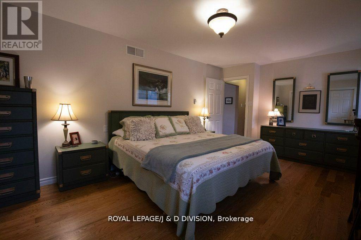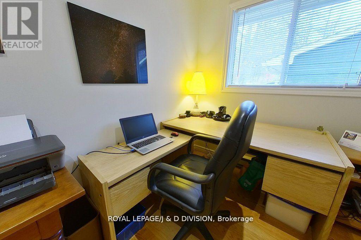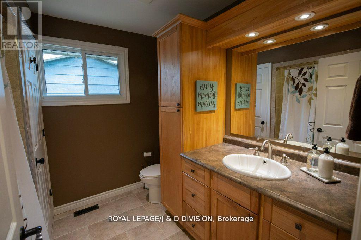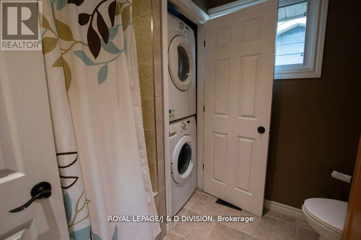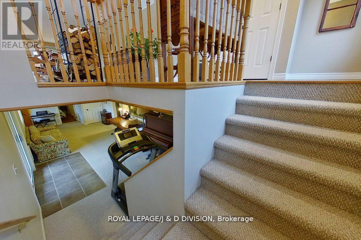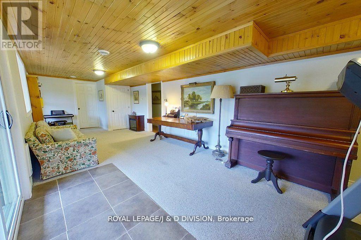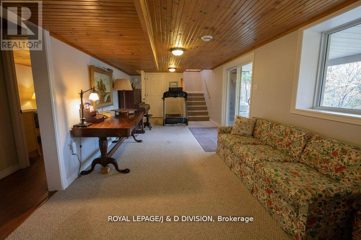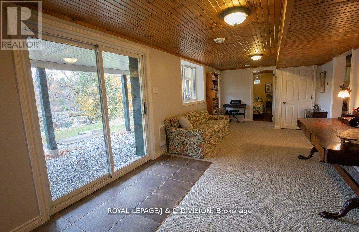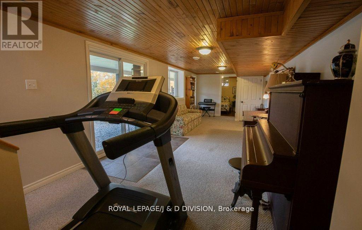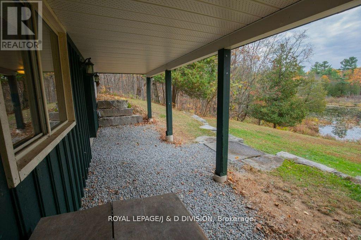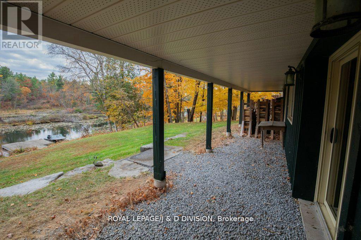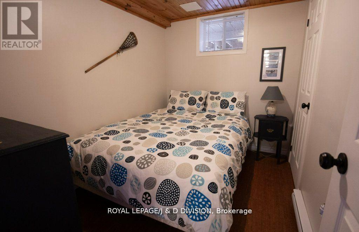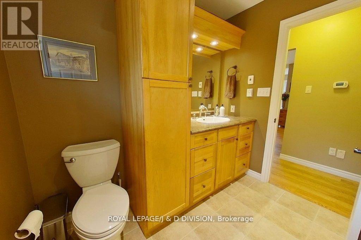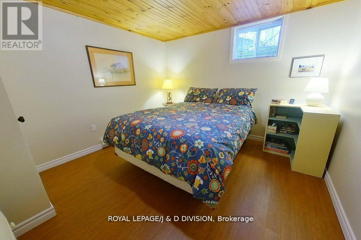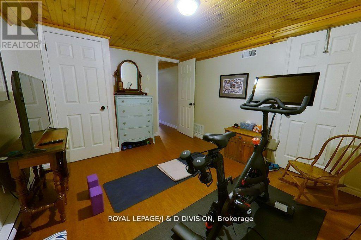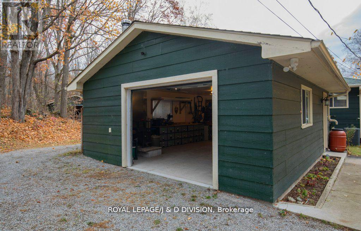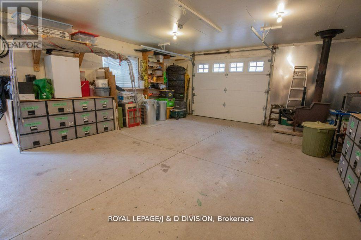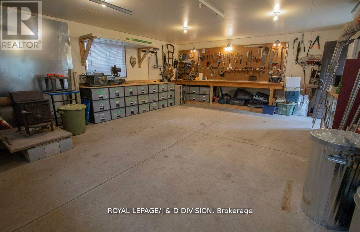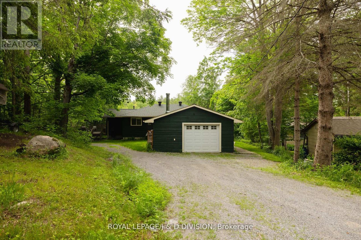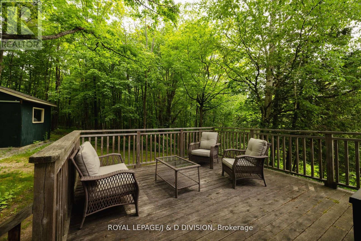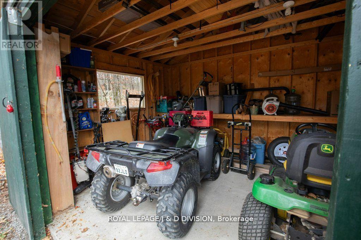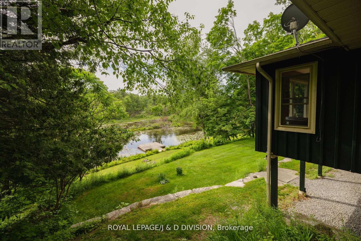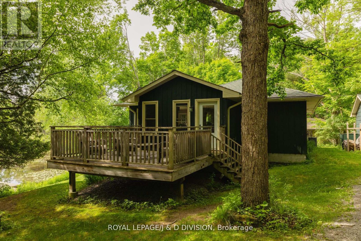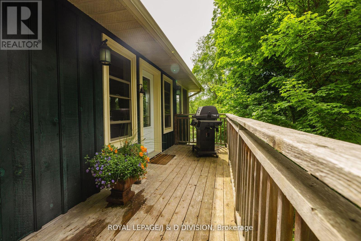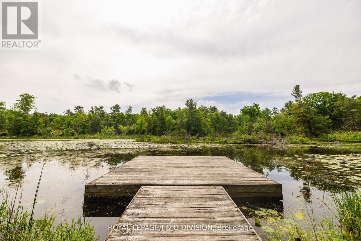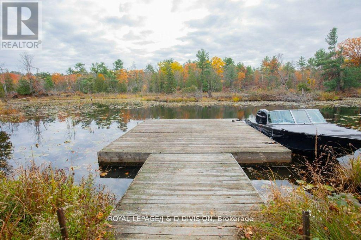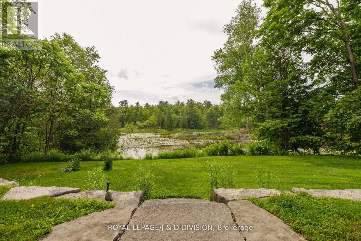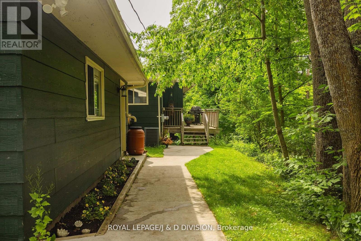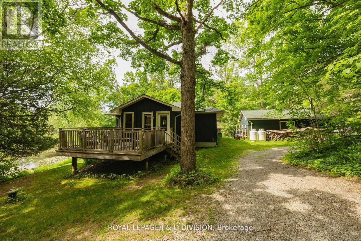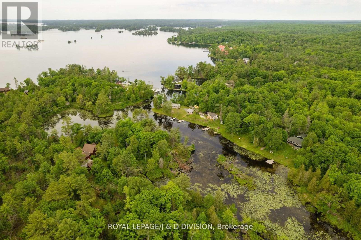50 Fire Route 10b North Kawartha, Ontario K0L 3E0
$899,000
A four-season bungalow presents a rare opportunity for year-round living or a peaceful seasonal retreat on beautiful Stony Lake. Privately nestled among mature trees, the home overlooks a serene private wildlife sanctuary and a quiet bay - offering privacy, tranquility, and a front-row seat to nature's beauty. Thoughtfully renovated in 2008 by the current owners, the home was designed for multi-generational comfort in all seasons. The open-concept great room showcases stunning lake views and opens directly to a screened-in porch and expansive decking - ideal for entertaining, dining, or simply enjoying the view. The walk-out lower level features three spacious bedrooms, creating flexible space for extended family or guests. Two outbuildings enhance the property's functionality: a large insulated and heated garage/workshop that's perfect for a hobbyist or for winter vehicle storage, and a generous shed for recreational gear and toys. Enjoy the dock, boating and swimming - and close proximity to the heart of the lake community Stony Lake Yacht Club, Carveth's Marina, and McCracken's Landing - offering easy access to local amenities, dining, and community activities on nearby Juniper Island. Surrounded by the rugged beauty of the Canadian Shield and situated along the scenic Trent-Severn Waterway, this property captures the essence of relaxed, elegant country living in a highly sought-after location. Whether you're seeking a full-time home or a seasonal escape, this property combines natural beauty, modern comfort, and charm on one of Ontario's most iconic lakes. (id:61852)
Property Details
| MLS® Number | X12356997 |
| Property Type | Single Family |
| Community Name | North Kawartha |
| AmenitiesNearBy | Golf Nearby, Park |
| Easement | Unknown |
| Features | Cul-de-sac |
| ParkingSpaceTotal | 8 |
| Structure | Deck, Porch, Shed, Dock |
| ViewType | View, Lake View, View Of Water, Direct Water View |
| WaterFrontType | Waterfront |
Building
| BathroomTotal | 2 |
| BedroomsAboveGround | 2 |
| BedroomsBelowGround | 3 |
| BedroomsTotal | 5 |
| Appliances | Central Vacuum, Water Heater, Blinds, Dishwasher, Dryer, Humidifier, Microwave, Stove, Washer, Refrigerator |
| ArchitecturalStyle | Bungalow |
| BasementDevelopment | Finished |
| BasementFeatures | Walk Out |
| BasementType | N/a (finished) |
| ConstructionStyleAttachment | Detached |
| CoolingType | Central Air Conditioning |
| ExteriorFinish | Wood |
| FireplacePresent | Yes |
| FireplaceTotal | 1 |
| FireplaceType | Woodstove |
| FlooringType | Concrete, Wood, Cork |
| FoundationType | Block |
| HeatingFuel | Propane |
| HeatingType | Forced Air |
| StoriesTotal | 1 |
| SizeInterior | 2000 - 2500 Sqft |
| Type | House |
| UtilityPower | Generator |
| UtilityWater | Drilled Well |
Parking
| Detached Garage | |
| Garage |
Land
| AccessType | Public Road, Year-round Access, Private Docking |
| Acreage | No |
| LandAmenities | Golf Nearby, Park |
| Sewer | Septic System |
| SizeFrontage | 130 Ft |
| SizeIrregular | 130 Ft |
| SizeTotalText | 130 Ft|1/2 - 1.99 Acres |
| SurfaceWater | Lake/pond |
Rooms
| Level | Type | Length | Width | Dimensions |
|---|---|---|---|---|
| Main Level | Great Room | 7.76 m | 5.93 m | 7.76 m x 5.93 m |
| Main Level | Kitchen | 5.47 m | 3.48 m | 5.47 m x 3.48 m |
| Main Level | Sunroom | 6.24 m | 2.28 m | 6.24 m x 2.28 m |
| Main Level | Primary Bedroom | 5.52 m | 3.49 m | 5.52 m x 3.49 m |
| Main Level | Bedroom 2 | 3.48 m | 2.23 m | 3.48 m x 2.23 m |
| Ground Level | Other | 4.95 m | 3.41 m | 4.95 m x 3.41 m |
| Ground Level | Bedroom 3 | 3.56 m | 3.18 m | 3.56 m x 3.18 m |
| Ground Level | Bedroom 4 | 3.67 m | 3.22 m | 3.67 m x 3.22 m |
| Ground Level | Bedroom 5 | 2.9 m | 2.19 m | 2.9 m x 2.19 m |
| Ground Level | Recreational, Games Room | 9.37 m | 3.21 m | 9.37 m x 3.21 m |
| Ground Level | Other | 7.03 m | 5.78 m | 7.03 m x 5.78 m |
Utilities
| Electricity | Installed |
https://www.realtor.ca/real-estate/28760985/50-fire-route-10b-north-kawartha-north-kawartha
Interested?
Contact us for more information
Colin Kinnear
Salesperson
477 Mt. Pleasant Road
Toronto, Ontario M4S 2L9
David Rishor
Broker of Record
