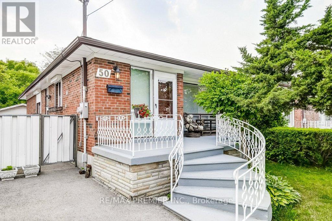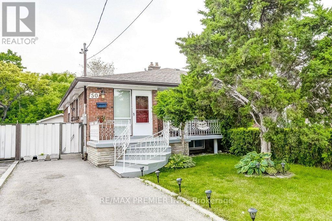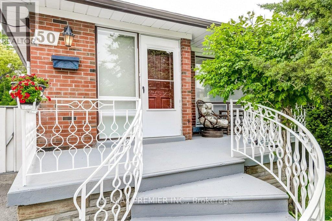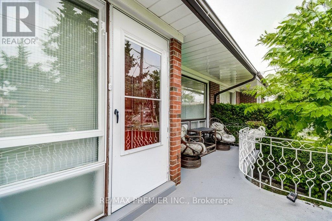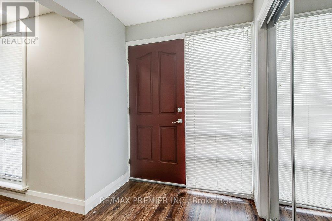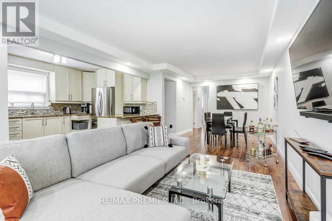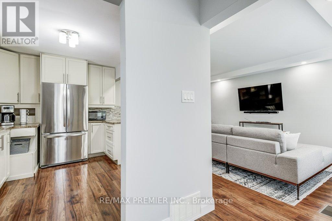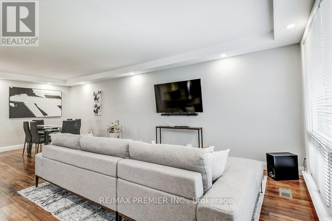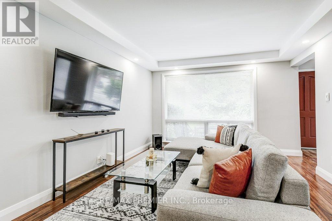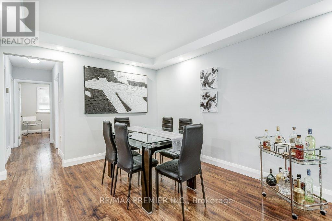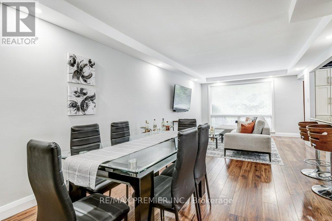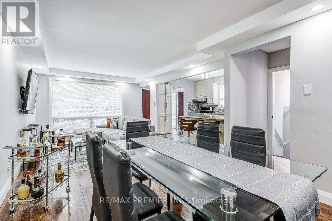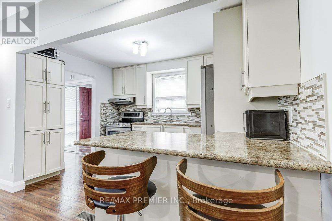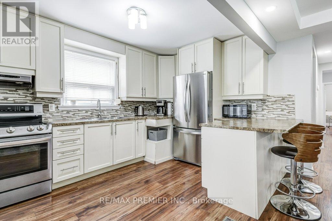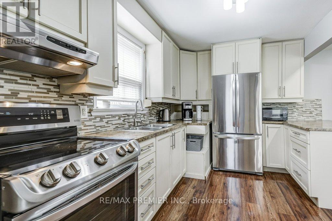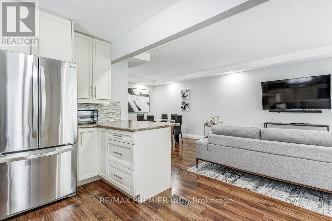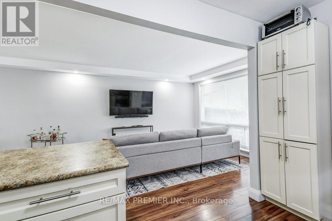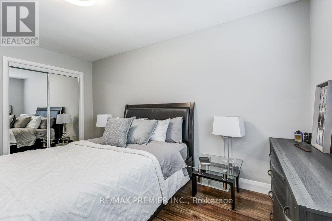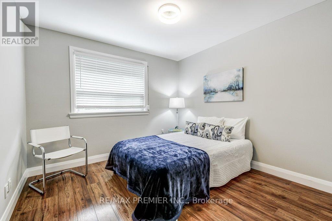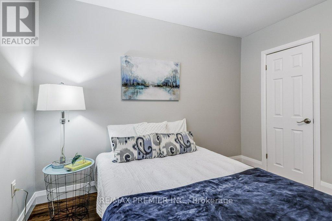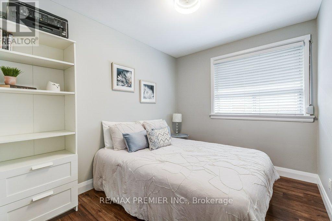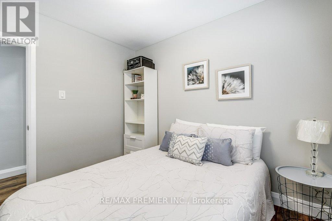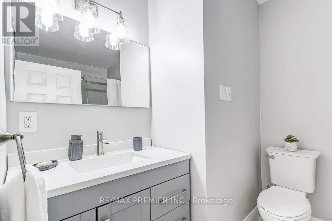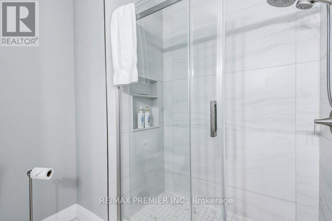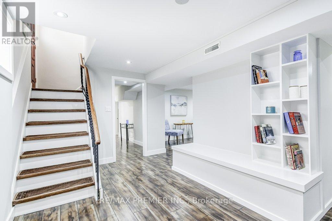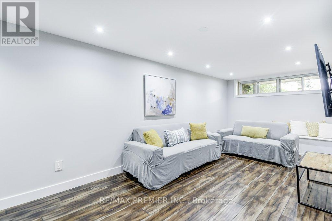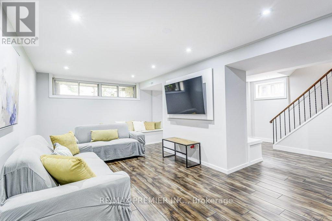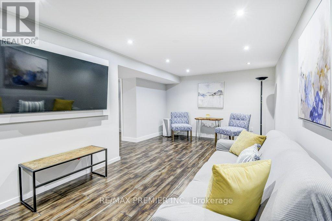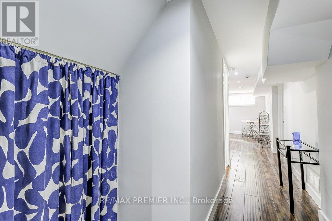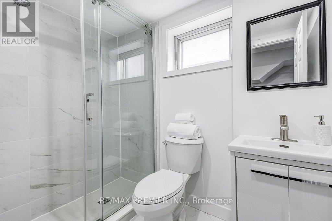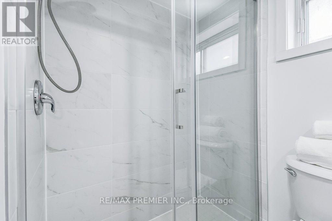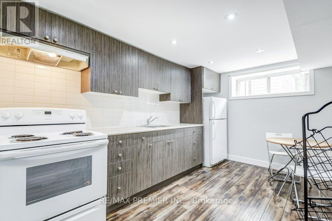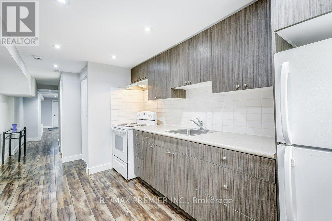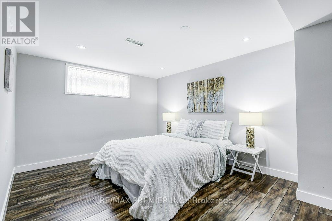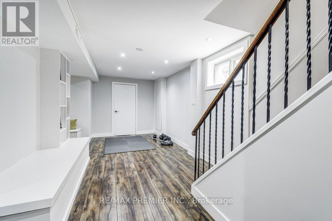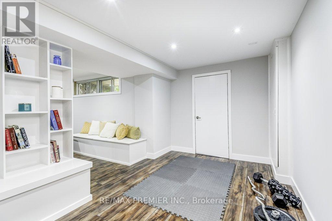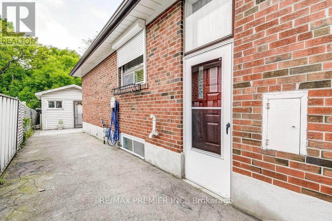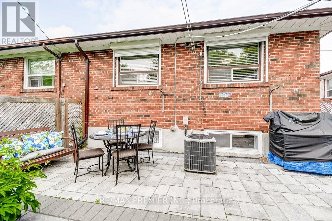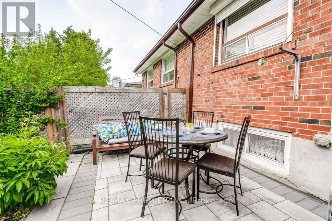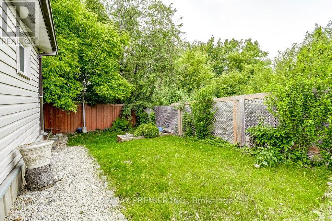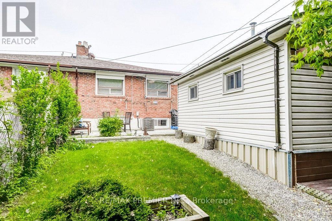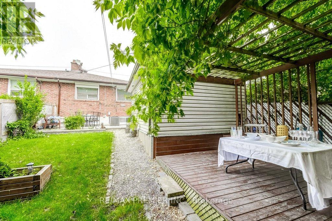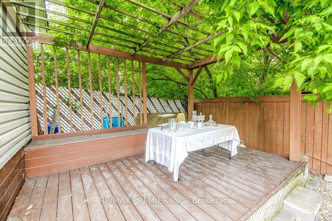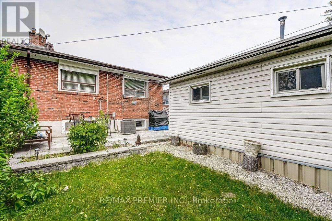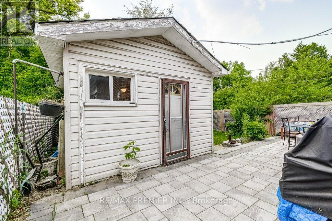50 Fernando Road Toronto, Ontario M9M 2P6
$939,000
Stunning Renovated Semi-Detached Bungalow with Income/In-Law Potential, Heated Workshop & Garden Suite Potential! This beautifully renovated, bright, and spacious semi-detached bungalow in a quiet North York neighbourhood offers incredible versatility, charm, and income potential.The open-concept main floor showcases a stylish kitchen with stainless steel appliances, breakfast bar, pantry, and upgraded lighting seamlessly flowing into a generous living and dining area with quality laminate flooring throughout. Three well-sized bedrooms offer comfort and functionality, including a serene primary suite with mirrored double closets and a view of the tranquil backyard.The fully finished basement with separate entrance features a modern second kitchen, huge 4th bedroom, spacious recreation room, renovated 3-piece bathroom, cold cellar, and plenty of above-grade windows ideal for extended family, in-laws, or rental opportunities.Both bathrooms have been tastefully renovated with ceramic tile and glass-enclosed showers. Most areas are freshly painted, with laminate flooring throughout both levels.Outdoors, enjoy a large front porch perfect for morning coffee, and a fully fenced backyard retreat featuring a heated and insulated workshop (~250 sq. ft.) on a concrete pad, patio area for BBQs, green space, garden beds, and a private gazebo all backing onto green space with no rear neighbours. This fantastic lot also qualifies for a garden suite build either one or two storeys, which can add significant living space for extra income or the growing family (see attached). Located on a quiet, family-friendly street in a well-established North York community close to TTC, schools, parks, churches, Emery Creek & Humber River trails, shopping, and with easy access to the Finch West LRT, Hwy 400, and Hwy 401. (id:61852)
Property Details
| MLS® Number | W12209452 |
| Property Type | Single Family |
| Neigbourhood | Humbermede |
| Community Name | Humbermede |
| AmenitiesNearBy | Park, Public Transit, Schools |
| EquipmentType | Water Heater - Gas, Water Heater |
| Features | Wooded Area, Conservation/green Belt, Carpet Free, In-law Suite |
| ParkingSpaceTotal | 2 |
| RentalEquipmentType | Water Heater - Gas, Water Heater |
| Structure | Patio(s), Porch, Workshop |
Building
| BathroomTotal | 2 |
| BedroomsAboveGround | 3 |
| BedroomsBelowGround | 1 |
| BedroomsTotal | 4 |
| Age | 51 To 99 Years |
| Appliances | Water Heater, Dryer, Stove, Washer, Window Coverings, Refrigerator |
| ArchitecturalStyle | Bungalow |
| BasementFeatures | Apartment In Basement, Separate Entrance |
| BasementType | N/a |
| ConstructionStyleAttachment | Semi-detached |
| CoolingType | Central Air Conditioning |
| ExteriorFinish | Brick |
| FlooringType | Laminate, Concrete |
| FoundationType | Block |
| HeatingFuel | Natural Gas |
| HeatingType | Forced Air |
| StoriesTotal | 1 |
| SizeInterior | 1100 - 1500 Sqft |
| Type | House |
| UtilityWater | Municipal Water |
Parking
| No Garage |
Land
| Acreage | No |
| FenceType | Fenced Yard |
| LandAmenities | Park, Public Transit, Schools |
| LandscapeFeatures | Landscaped |
| Sewer | Sanitary Sewer |
| SizeDepth | 120 Ft |
| SizeFrontage | 30 Ft |
| SizeIrregular | 30 X 120 Ft |
| SizeTotalText | 30 X 120 Ft |
Rooms
| Level | Type | Length | Width | Dimensions |
|---|---|---|---|---|
| Basement | Cold Room | 3.13 m | 1.69 m | 3.13 m x 1.69 m |
| Basement | Recreational, Games Room | 7.36 m | 6.22 m | 7.36 m x 6.22 m |
| Basement | Kitchen | 3.9 m | 2.66 m | 3.9 m x 2.66 m |
| Basement | Bedroom 4 | 5.38 m | 3.21 m | 5.38 m x 3.21 m |
| Basement | Utility Room | 3.38 m | 1.52 m | 3.38 m x 1.52 m |
| Main Level | Living Room | 5.08 m | 3.6 m | 5.08 m x 3.6 m |
| Main Level | Dining Room | 3.13 m | 2.53 m | 3.13 m x 2.53 m |
| Main Level | Kitchen | 3.77 m | 2.72 m | 3.77 m x 2.72 m |
| Main Level | Primary Bedroom | 4.35 m | 3.04 m | 4.35 m x 3.04 m |
| Main Level | Bedroom 2 | 3.31 m | 3.15 m | 3.31 m x 3.15 m |
| Main Level | Bedroom 3 | 3.06 m | 2.58 m | 3.06 m x 2.58 m |
https://www.realtor.ca/real-estate/28444587/50-fernando-road-toronto-humbermede-humbermede
Interested?
Contact us for more information
Anahi Pintos
Salesperson
9100 Jane St Bldg L #77
Vaughan, Ontario L4K 0A4
