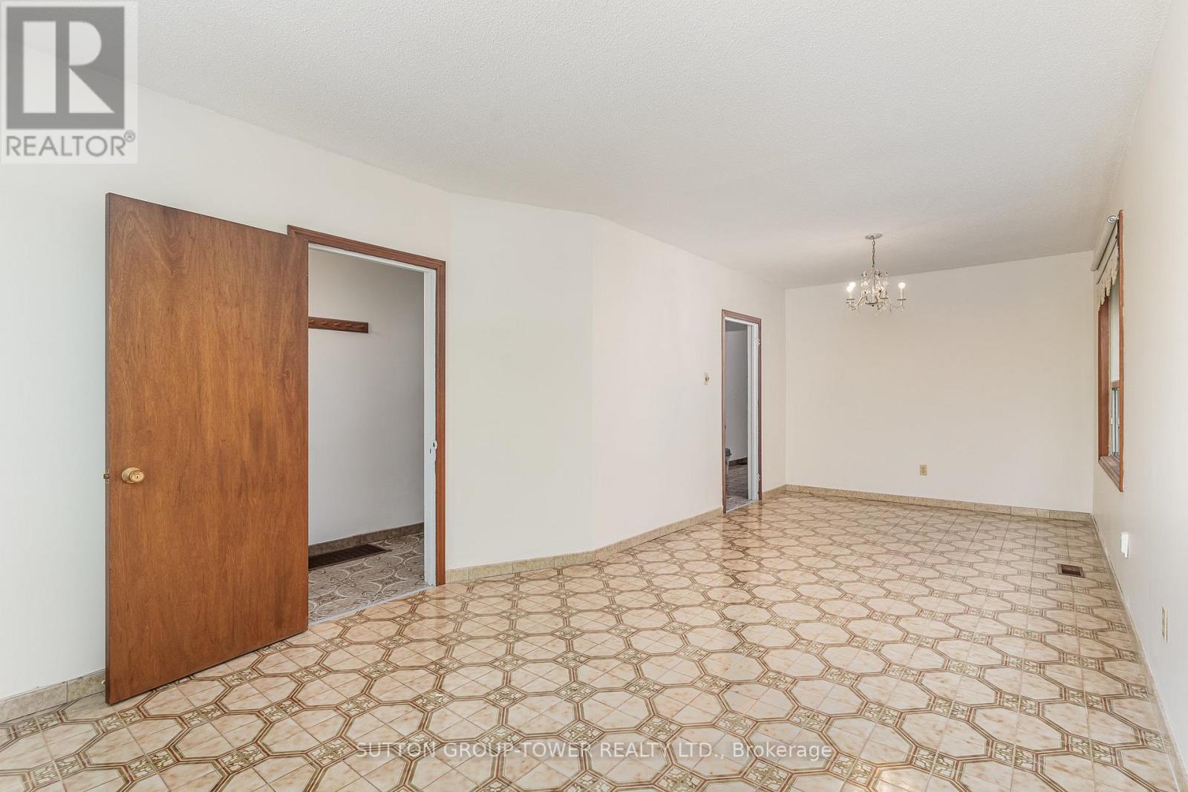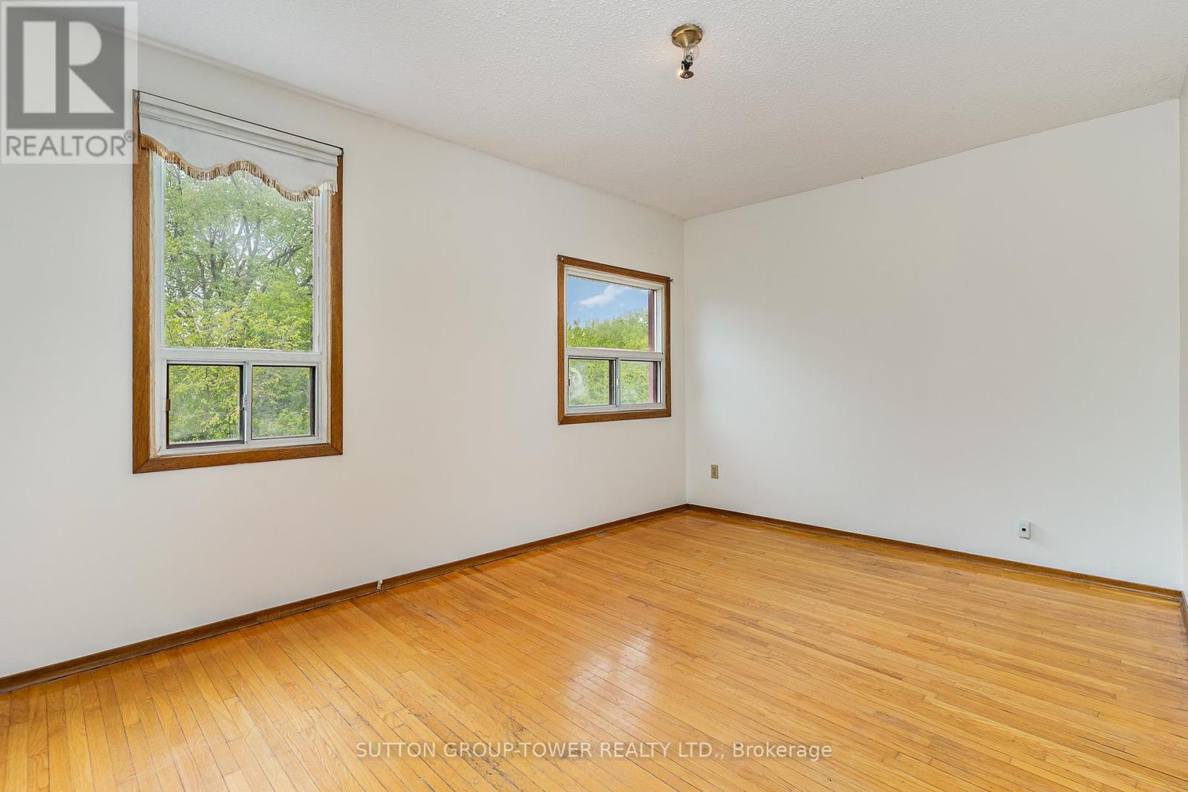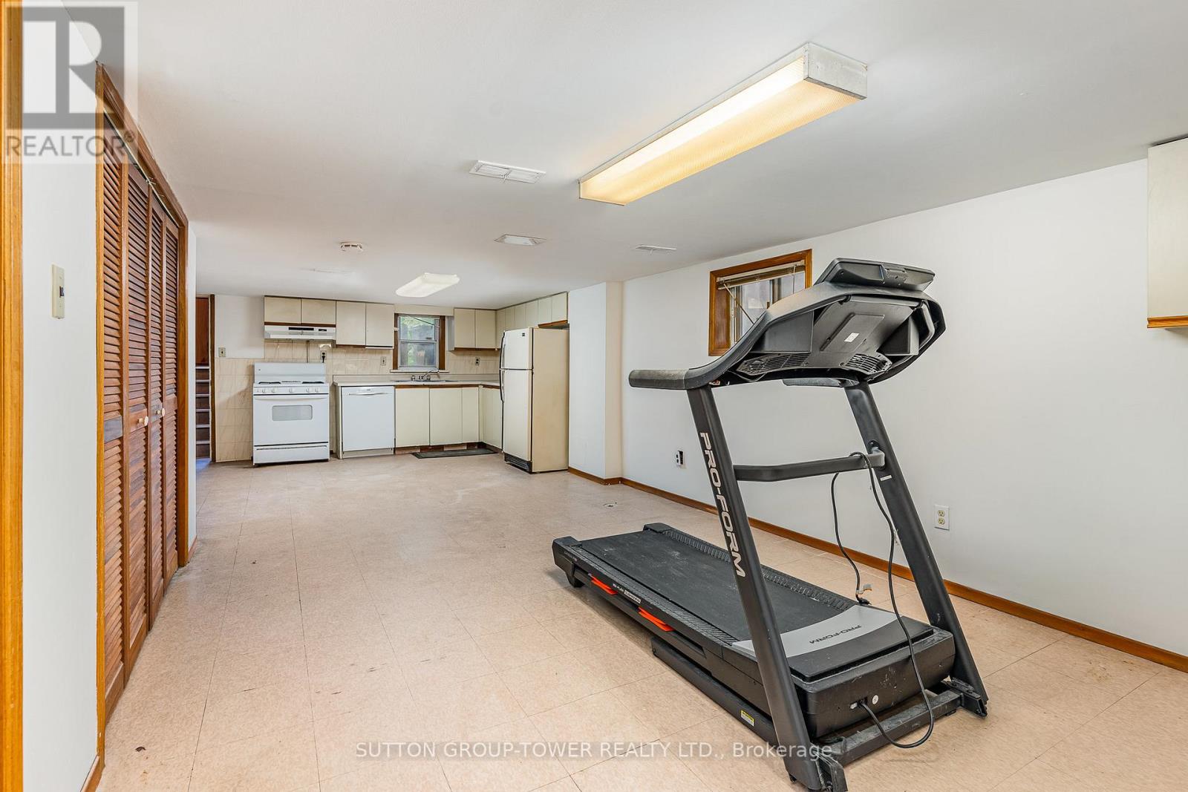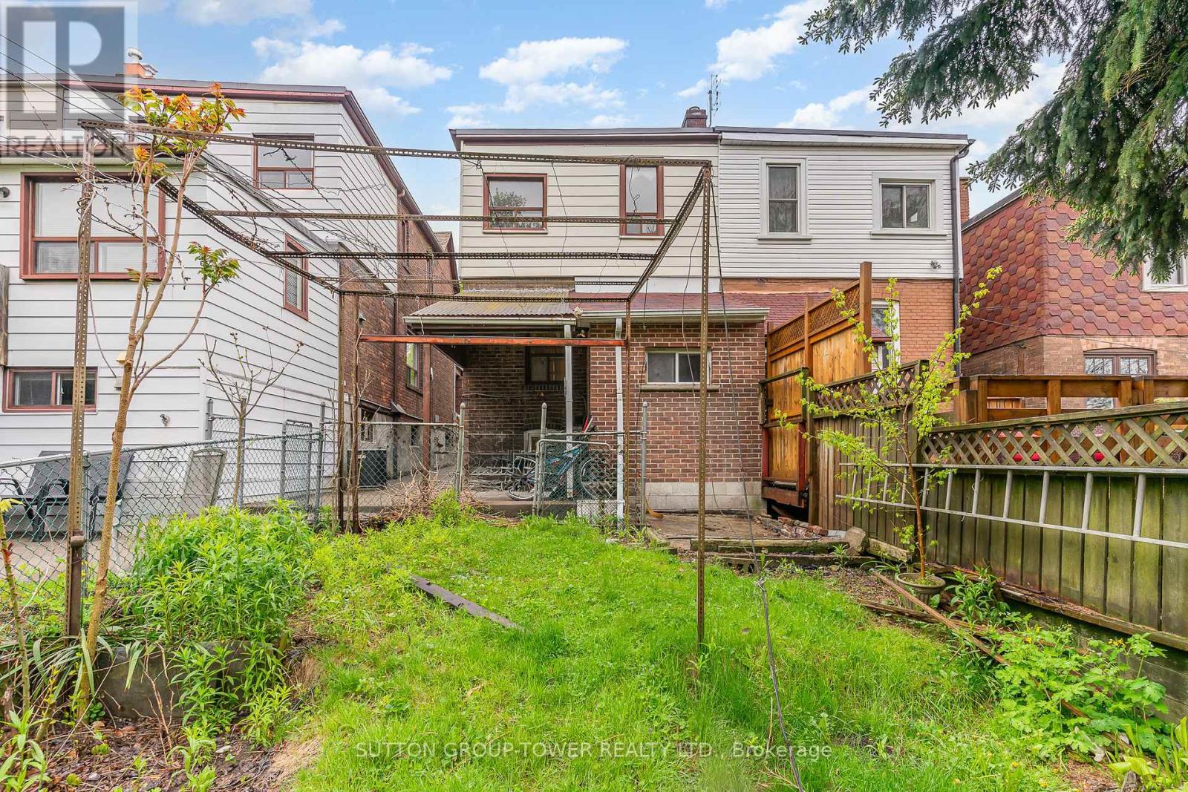50 East Lynn Avenue Toronto, Ontario M4C 3X2
$898,000
Solid 3-Bedroom Home Located In A Vibrant Are Close To All Amenities. All Brick With Original Strip Hardwood Floors. Large Backyard For Summer Bbqs Or Pool. Italian Owned Since Built. Home Has A Complete Lower-Level Apartment With Separate Entrance. Minute Walk To Schools, Libraries, Parks And TTC. In Subway Line In Case Property Used For Rental. Home Will Not Last. (id:61852)
Property Details
| MLS® Number | E12176309 |
| Property Type | Single Family |
| Neigbourhood | East York |
| Community Name | Woodbine Corridor |
| AmenitiesNearBy | Public Transit, Schools |
| EquipmentType | None |
| RentalEquipmentType | None |
Building
| BathroomTotal | 2 |
| BedroomsAboveGround | 3 |
| BedroomsTotal | 3 |
| Appliances | All, Dryer, Washer |
| BasementFeatures | Apartment In Basement, Separate Entrance |
| BasementType | N/a |
| ConstructionStyleAttachment | Semi-detached |
| CoolingType | Central Air Conditioning |
| ExteriorFinish | Brick |
| FlooringType | Hardwood, Tile |
| FoundationType | Block |
| HeatingFuel | Natural Gas |
| HeatingType | Forced Air |
| StoriesTotal | 2 |
| SizeInterior | 1100 - 1500 Sqft |
| Type | House |
| UtilityWater | Municipal Water |
Parking
| No Garage |
Land
| Acreage | No |
| LandAmenities | Public Transit, Schools |
| Sewer | Sanitary Sewer |
| SizeDepth | 130 Ft |
| SizeFrontage | 19 Ft |
| SizeIrregular | 19 X 130 Ft |
| SizeTotalText | 19 X 130 Ft |
Rooms
| Level | Type | Length | Width | Dimensions |
|---|---|---|---|---|
| Second Level | Bedroom 2 | 4.72 m | 3.05 m | 4.72 m x 3.05 m |
| Second Level | Bedroom 3 | 3.14 m | 3.05 m | 3.14 m x 3.05 m |
| Second Level | Primary Bedroom | 3.65 m | 3.05 m | 3.65 m x 3.05 m |
| Main Level | Living Room | 3.9 m | 3.45 m | 3.9 m x 3.45 m |
| Main Level | Dining Room | 3.42 m | 3.9 m | 3.42 m x 3.9 m |
| Main Level | Kitchen | 2.9 m | 4.87 m | 2.9 m x 4.87 m |
Interested?
Contact us for more information
Rocco Piccininno
Salesperson
3220 Dufferin St, Unit 7a
Toronto, Ontario M6A 2T3



























