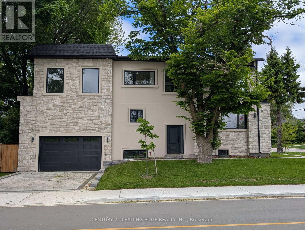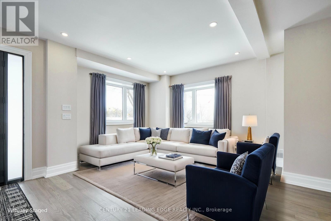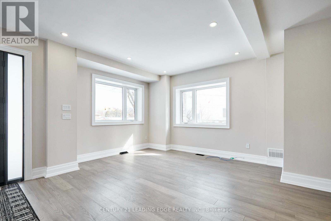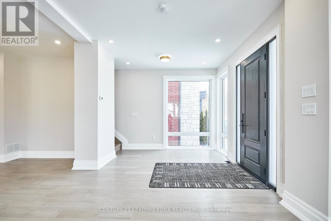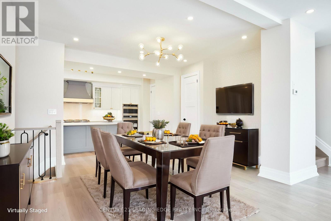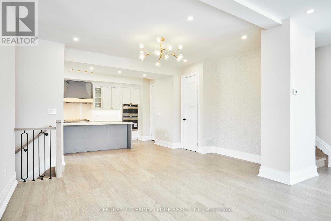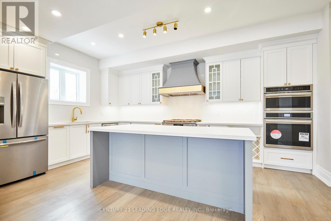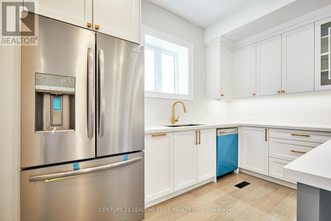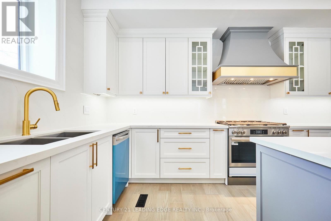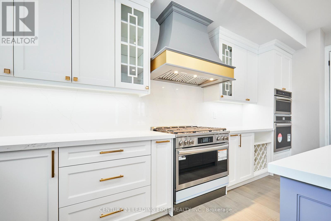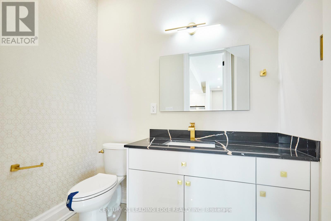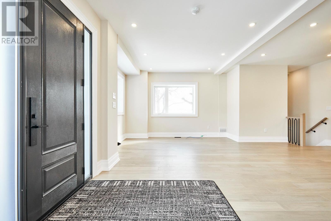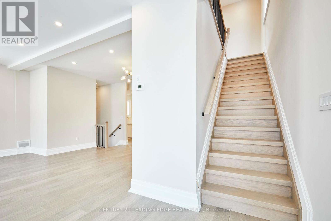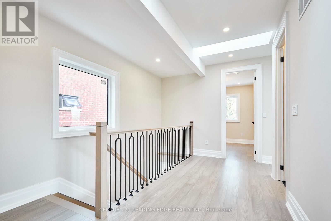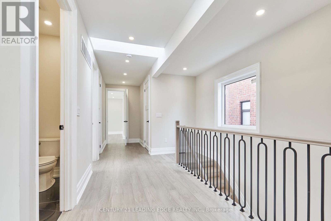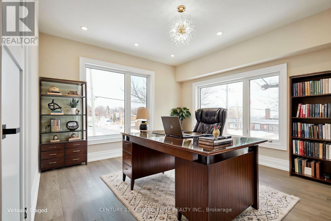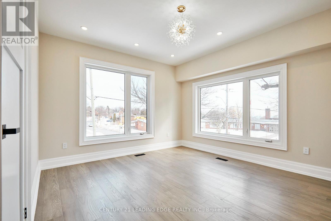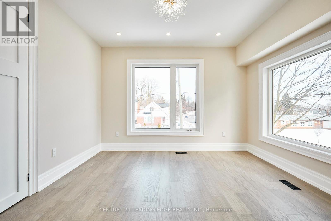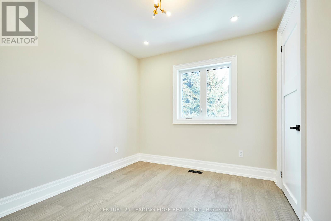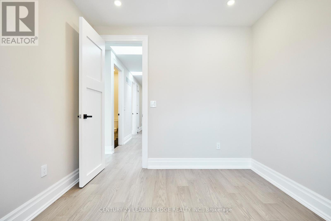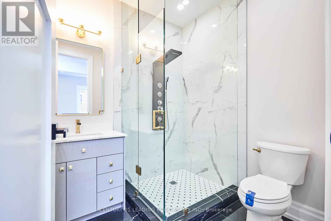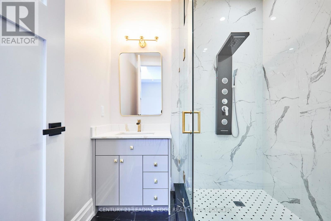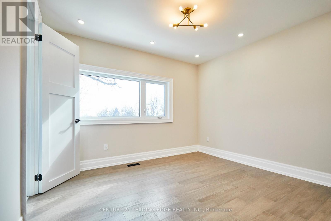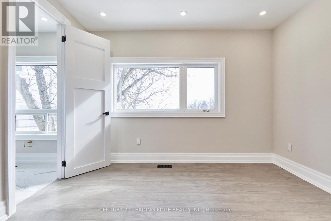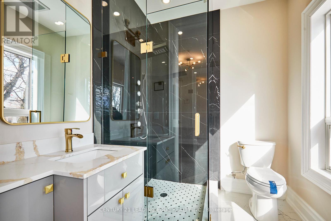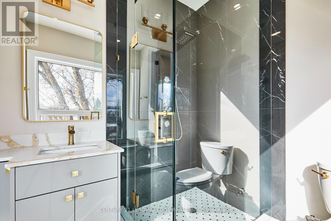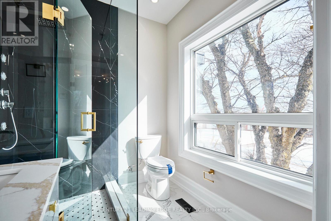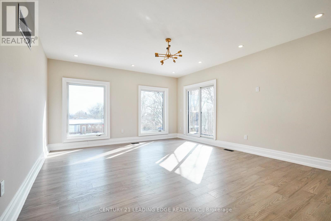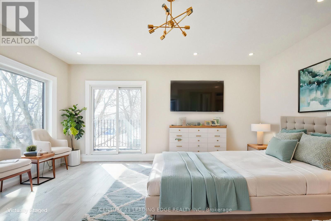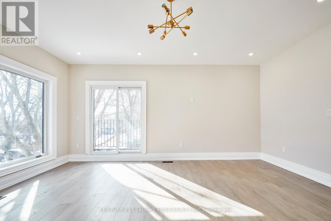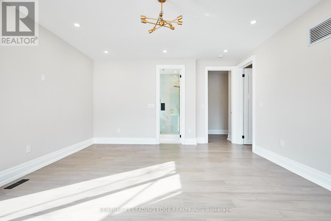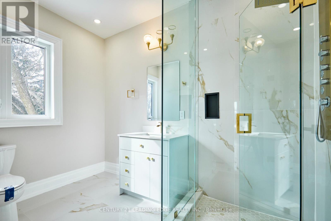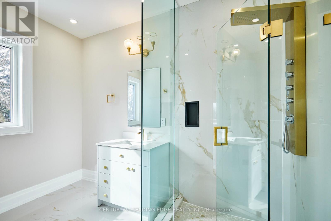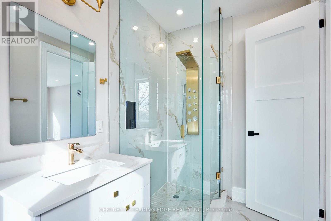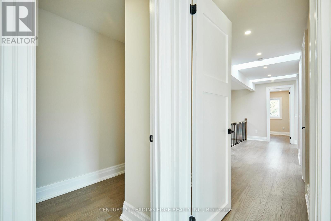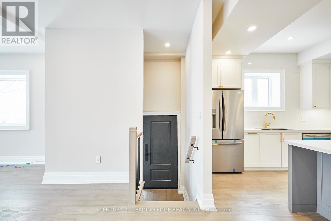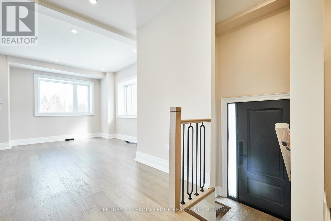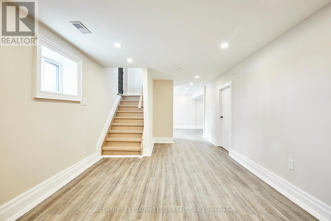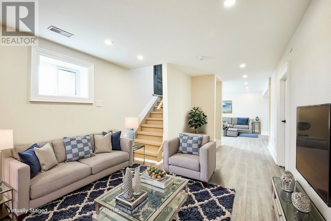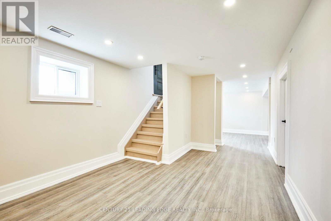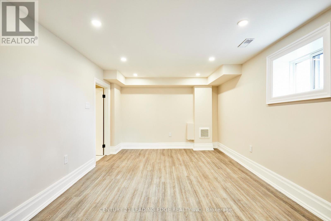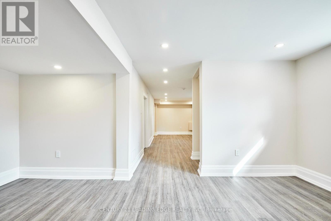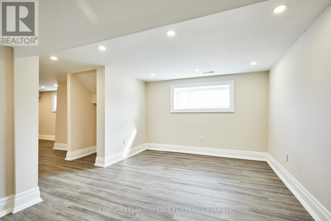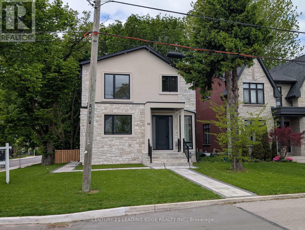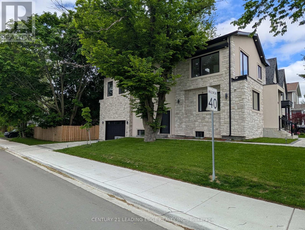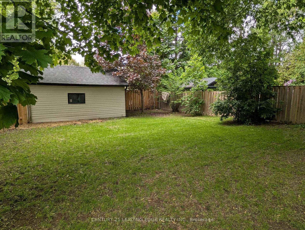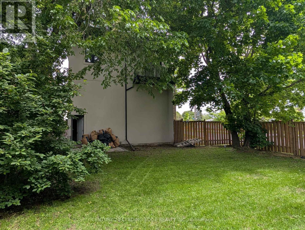50 Dorset Road Toronto, Ontario M1M 2S7
$1,899,000
Welcome to 50 Dorset Road, a luxurious retreat in the heart of Cliffcrest Village. This exceptional home offers, an open, bright, beautifully crafted living space, designed for comfort, style, and effortless entertaining. Step inside to a spacious open-concept main floor, where natural light pours in, highlighting the expansive kitchen with a massive center island the perfect gathering spot for family and friends. High-end Frigidaire professional appliances, including a six-burner gas stove with a built-in air fryer and a separate double oven, make this kitchen a dream for any culinary enthusiast. Every detail has been thoughtfully curated to elevate your lifestyle. Upstairs, the primary suite is a private sanctuary, offering stunning views of Lake Ontario, a generous walk-in closet, and a beautifully designed ensuite that invites relaxation. All bedrooms share in the view of Lake Ontario. With multiple bathrooms on this level, busy mornings become a breeze. Modern finishes and thoughtful touches can be found throughout, adding to the homes elegant and functional design. The fully finished basement provides incredible versatility it can be transformed into a separate suite for extended family or an income-generating rental. Additionally, the detached garage is full of potential, it could be reimagined into a 1,100 sq. ft. two-story accessory dwelling ideal for a multigenerational living arrangement or additional rental income. Plus, with generous government incentives, making this vision a reality has never been easier. The main garage has double-height ceilings that could also accommodate a lofted storage space or even a car lift for extra vehicle storage. Location is everything, and this home delivers! Just moments from Bluffers Park, top-rated schools, shopping, and essential amenities, you'll have everything you need right at your doorstep. Don't miss this rare opportunity to own a stunning home in one of the area's most desirable neighborhoods. (id:61852)
Property Details
| MLS® Number | E12437935 |
| Property Type | Single Family |
| Neigbourhood | Scarborough |
| Community Name | Cliffcrest |
| Features | Flat Site, Carpet Free |
| ParkingSpaceTotal | 6 |
| ViewType | Lake View |
Building
| BathroomTotal | 5 |
| BedroomsAboveGround | 4 |
| BedroomsTotal | 4 |
| Appliances | Garage Door Opener Remote(s), Oven - Built-in, Water Heater - Tankless, Cooktop, Dishwasher, Microwave, Oven, Refrigerator |
| BasementDevelopment | Finished |
| BasementFeatures | Separate Entrance |
| BasementType | N/a (finished), N/a |
| ConstructionStyleAttachment | Detached |
| CoolingType | Central Air Conditioning |
| ExteriorFinish | Stucco |
| FlooringType | Hardwood |
| FoundationType | Poured Concrete |
| HalfBathTotal | 1 |
| HeatingFuel | Natural Gas |
| HeatingType | Forced Air |
| StoriesTotal | 2 |
| SizeInterior | 2000 - 2500 Sqft |
| Type | House |
| UtilityWater | Municipal Water |
Parking
| Garage |
Land
| Acreage | No |
| LandscapeFeatures | Landscaped |
| Sewer | Sanitary Sewer |
| SizeDepth | 133 Ft |
| SizeFrontage | 40 Ft |
| SizeIrregular | 40 X 133 Ft |
| SizeTotalText | 40 X 133 Ft |
Rooms
| Level | Type | Length | Width | Dimensions |
|---|---|---|---|---|
| Second Level | Primary Bedroom | 5.7 m | 4.72 m | 5.7 m x 4.72 m |
| Second Level | Bedroom 2 | 4.37 m | 3.85 m | 4.37 m x 3.85 m |
| Second Level | Bedroom 3 | 4.18 m | 3.75 m | 4.18 m x 3.75 m |
| Second Level | Bedroom 4 | 3.3 m | 3.03 m | 3.3 m x 3.03 m |
| Basement | Recreational, Games Room | 10.89 m | 5.36 m | 10.89 m x 5.36 m |
| Basement | Recreational, Games Room | 10.89 m | 5.36 m | 10.89 m x 5.36 m |
| Ground Level | Kitchen | 5.62 m | 4.44 m | 5.62 m x 4.44 m |
| Ground Level | Living Room | 7.14 m | 4.39 m | 7.14 m x 4.39 m |
| Ground Level | Dining Room | 4.87 m | 2.25 m | 4.87 m x 2.25 m |
https://www.realtor.ca/real-estate/28936642/50-dorset-road-toronto-cliffcrest-cliffcrest
Interested?
Contact us for more information
Michael R. Andrews
Salesperson
165 Main Street North
Markham, Ontario L3P 1Y2
