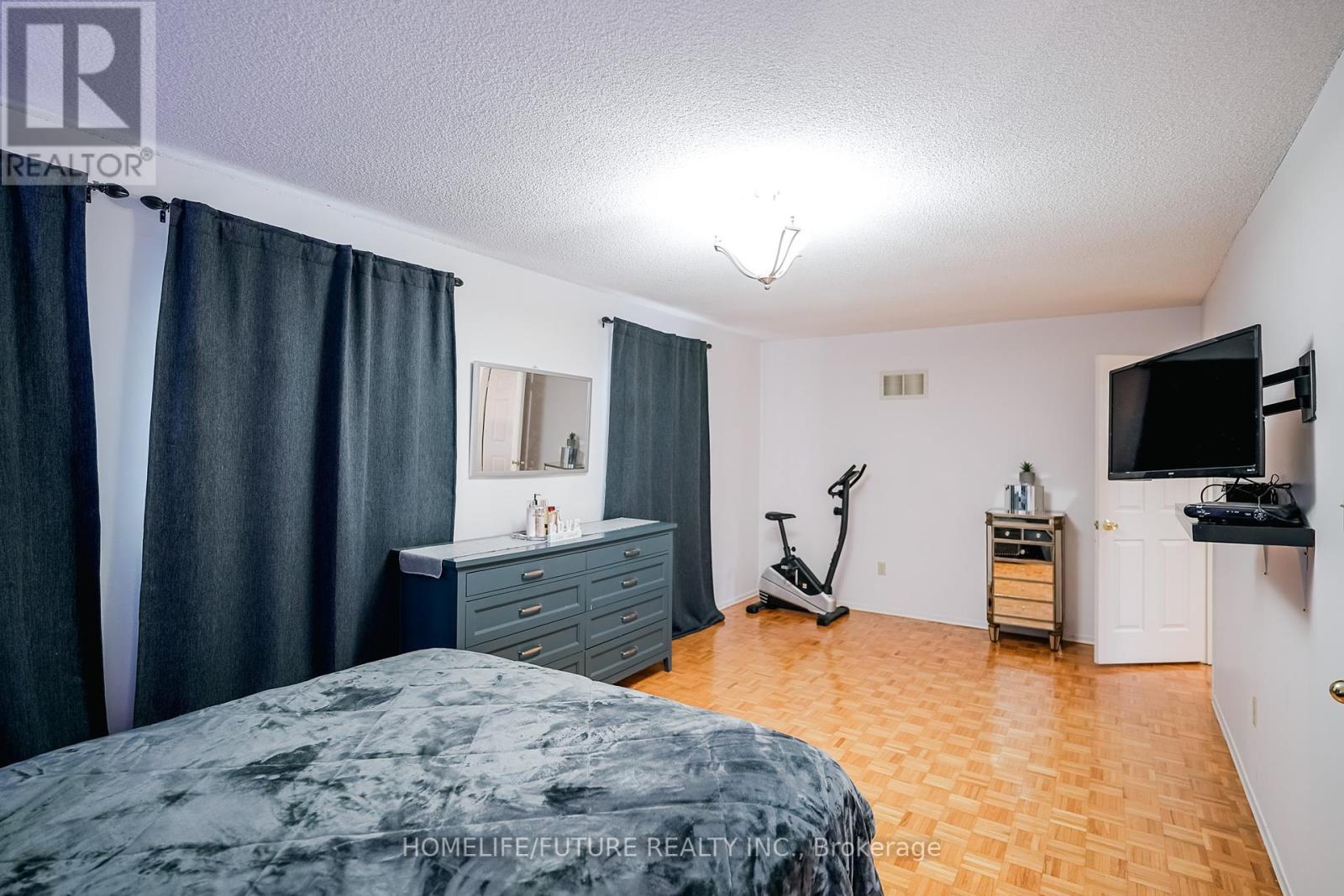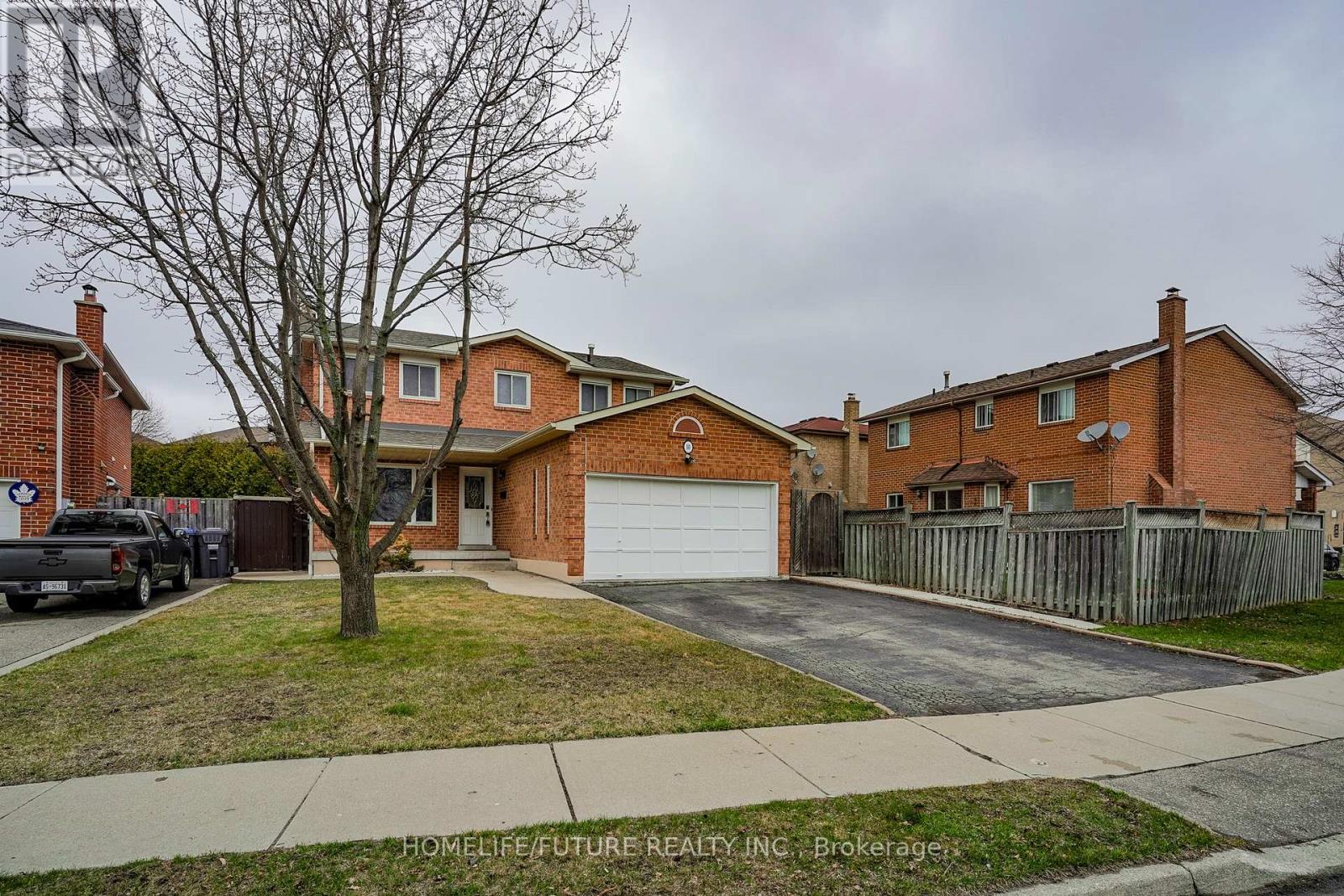50 Dalzell Avenue Brampton, Ontario L6Z 1G9
$998,000
Welcome To This Gorgeous Property. This 4 Bedroom 3 Bathroom Detached Double Car Garage Is Located In A Strategic And Mature Area Of Heart Lake West Community Of Brampton. This Home Features A Fully Renovated Kitchen With Maple Cabinets, Granite Countertops, Plus Marble Backsplash. Great Functional Layout With Front Room, Family Room, & Dining Room/Office, Large Master Bedroom With Walk-In Closet & 4Pc Ensuite. Professionally Finished Basement With Bedroom And Washroom, Walking Distance To Schools, Community Centre, Brampton Transit And Park, Great Potential For A Future Basement Apartment. (id:61852)
Property Details
| MLS® Number | W12078701 |
| Property Type | Single Family |
| Community Name | Heart Lake West |
| EquipmentType | Water Heater - Gas |
| Features | Carpet Free |
| ParkingSpaceTotal | 6 |
| RentalEquipmentType | Water Heater - Gas |
Building
| BathroomTotal | 4 |
| BedroomsAboveGround | 4 |
| BedroomsBelowGround | 1 |
| BedroomsTotal | 5 |
| Appliances | Dishwasher, Dryer, Stove, Washer, Refrigerator |
| BasementDevelopment | Finished |
| BasementType | N/a (finished) |
| ConstructionStyleAttachment | Detached |
| CoolingType | Central Air Conditioning |
| ExteriorFinish | Brick |
| FireplacePresent | Yes |
| FireplaceType | Woodstove |
| FlooringType | Parquet, Ceramic, Hardwood |
| FoundationType | Concrete |
| HeatingFuel | Natural Gas |
| HeatingType | Forced Air |
| StoriesTotal | 2 |
| SizeInterior | 2000 - 2500 Sqft |
| Type | House |
| UtilityWater | Municipal Water |
Parking
| Attached Garage | |
| Garage |
Land
| Acreage | No |
| Sewer | Sanitary Sewer |
| SizeDepth | 100 Ft ,1 In |
| SizeFrontage | 43 Ft ,7 In |
| SizeIrregular | 43.6 X 100.1 Ft |
| SizeTotalText | 43.6 X 100.1 Ft |
Rooms
| Level | Type | Length | Width | Dimensions |
|---|---|---|---|---|
| Second Level | Bedroom 4 | 3.66 m | 3.08 m | 3.66 m x 3.08 m |
| Second Level | Primary Bedroom | 6.4 m | 3.08 m | 6.4 m x 3.08 m |
| Second Level | Bedroom 2 | 4.45 m | 2.83 m | 4.45 m x 2.83 m |
| Second Level | Bedroom 3 | 4.33 m | 2.83 m | 4.33 m x 2.83 m |
| Basement | Bedroom 5 | 4.45 m | 2.83 m | 4.45 m x 2.83 m |
| Basement | Recreational, Games Room | 7.68 m | 6.54 m | 7.68 m x 6.54 m |
| Main Level | Kitchen | 3.05 m | 2.59 m | 3.05 m x 2.59 m |
| Main Level | Dining Room | 3.99 m | 3.54 m | 3.99 m x 3.54 m |
| Main Level | Family Room | 4.88 m | 3.05 m | 4.88 m x 3.05 m |
| Main Level | Den | 3.72 m | 3.2 m | 3.72 m x 3.2 m |
| Main Level | Great Room | 4.66 m | 3.08 m | 4.66 m x 3.08 m |
| Main Level | Laundry Room | 2.32 m | 2.23 m | 2.32 m x 2.23 m |
Utilities
| Cable | Installed |
| Sewer | Installed |
Interested?
Contact us for more information
Kumar Rajendram
Salesperson
7 Eastvale Drive Unit 205
Markham, Ontario L3S 4N8













































