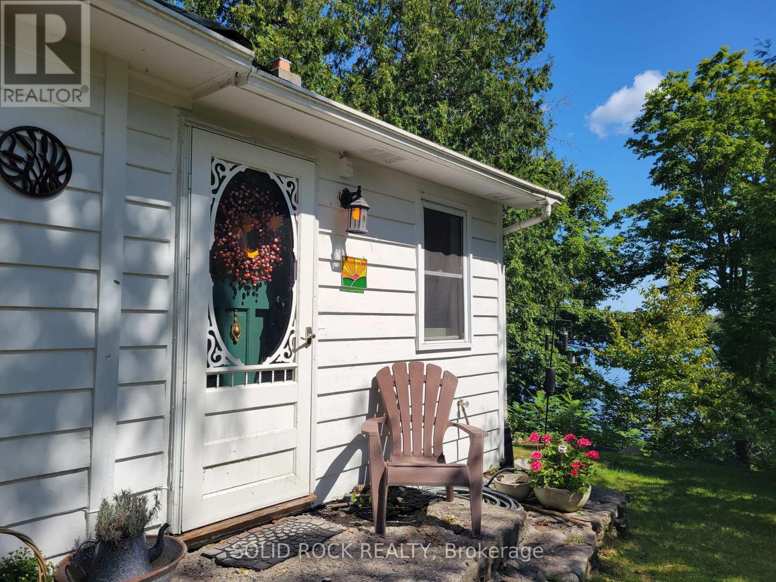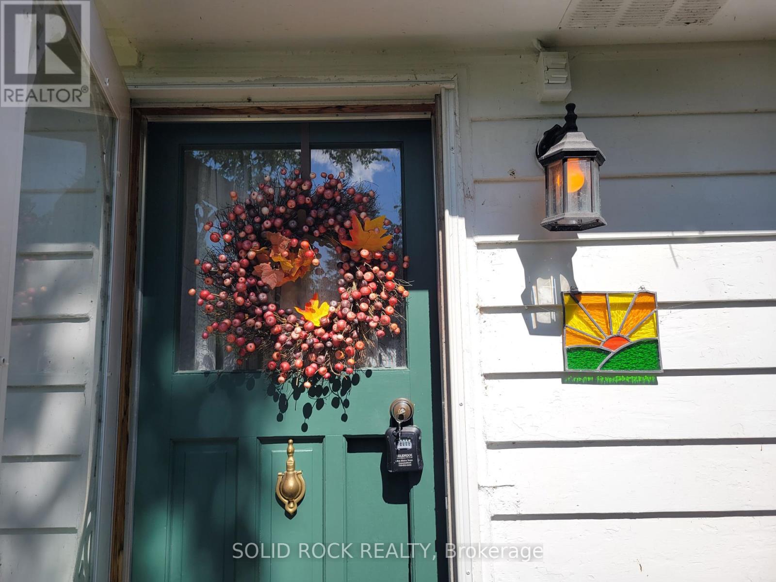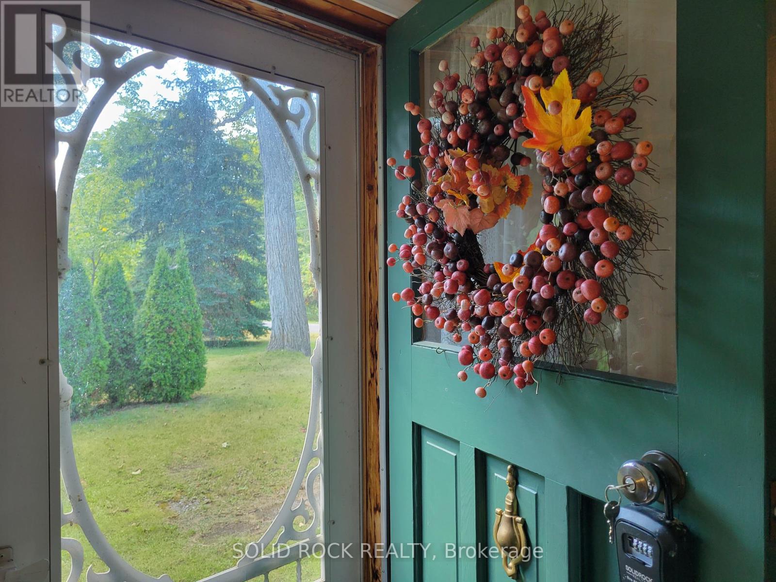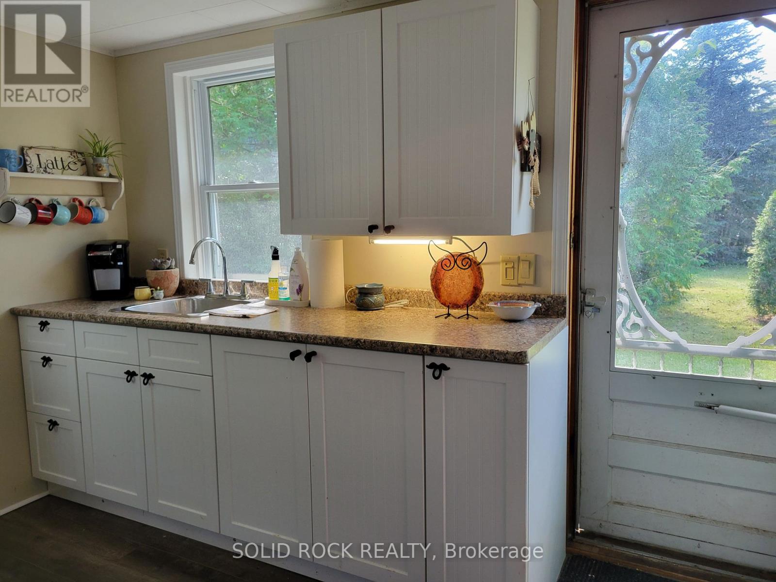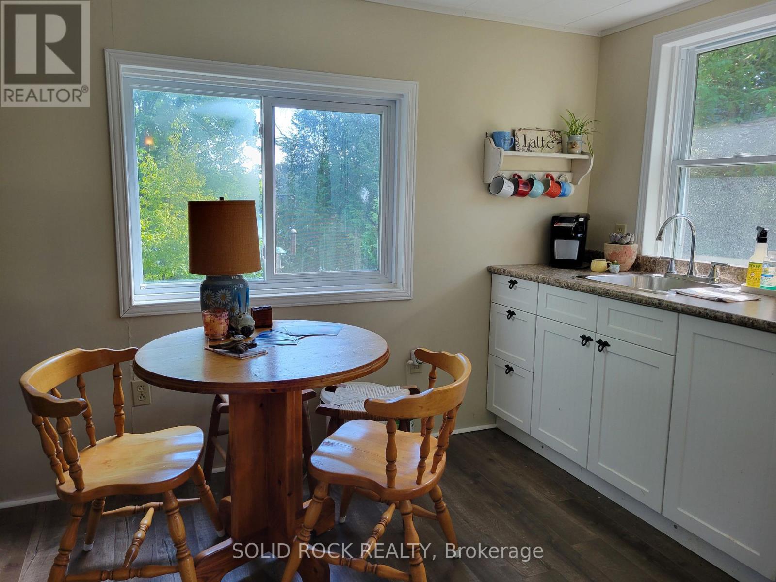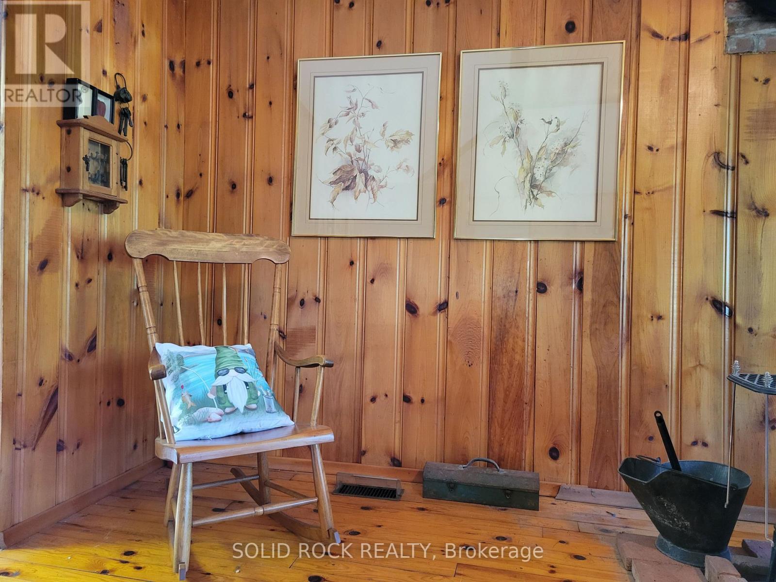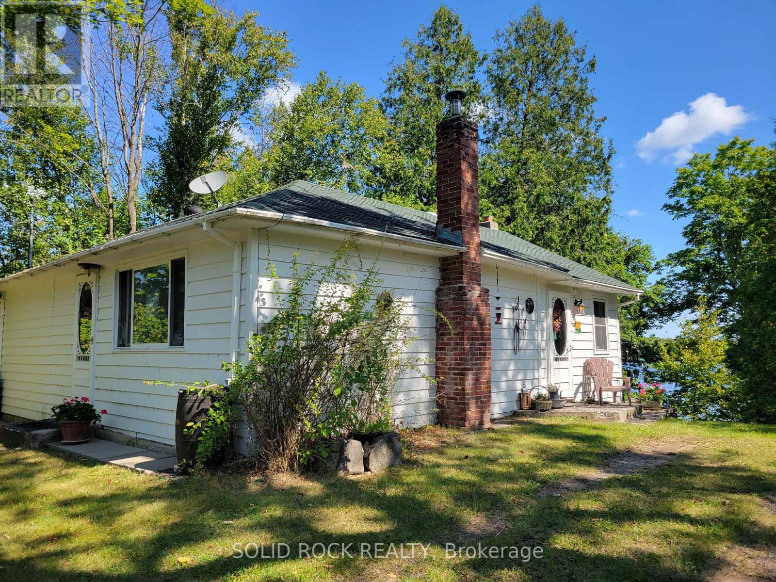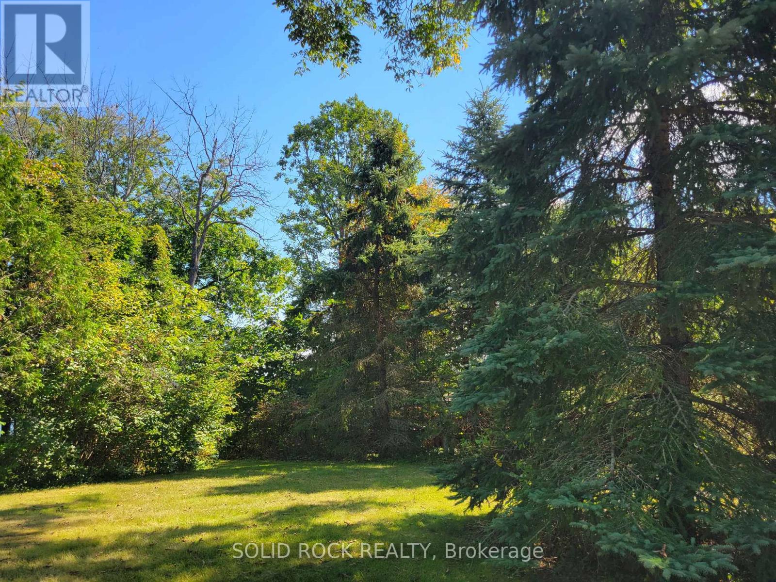50 Canal Road Trent Hills, Ontario K0L 1L0
$298,000
Nature Lovers Dream! Waterfront Cottage on the Trent-Severn Waterway (Lake Seymour). Just minutes from Campbellford. Escape to your own slice of paradise along the Trent-Severn Canal System, a stunning 386 km waterway connecting Lake Ontario to Lake Huron. Ideal for avid boaters, nature lovers, and anyone seeking tranquility, this charming updated waterfront cottage offers the perfect blend of comfort, privacy, and adventure. Property Highlights: Direct waterfront access - enjoy boating, fishing, kayaking, Swimming (property, Healey Falls or Crowe River Conservation Area). There is hydro to the shoreline (pump house and well house). Painted inside and out in 2022. Updated mechanicals & infrastructure: New Water Filtration System (Viqua + UV) 2023; Propane Forced - Air Furnace, Propane Fireplace & Hot Water Tank 2018; Plus Vermont Castings Wood Fireplace for Cozy Nights. New Roof (Cottage & Cabin) 2018; Spacious Bonus Cabin (21.4' x 10.9') ideal as a studio, guest space, workshop or possible garage. Year-round municipal road; Garbage pickup, recycling, snow plowing & mail delivery included. Land & Fees: Property sits on licensed land from Parks Canada Crown Land. License Fee: $962.54/month (quarterly or annual payment options); Realty Taxes: $154.25/month. High-speed internet available (Bell, Rogers & others) Location Perks: Minutes from Campbellford, a vibrant small town known for: Doohers Award-Winning Bakery; Ferris Provincial Park & Suspension Bridge; Bowling Alley, Movie Theatre, Local Shops & Restaurants, Hospital. 2 Hours from Toronto or Ottawa. 40 Minutes to the 401 or 35/115. Part of the Trent Severn Trail Towns a hub for outdoor exploration all year long. Why settle for a trailer park when you can have your own private, full-sized lot? Whether you are looking to create new memories with family or enjoy quiet mornings on the water, this property delivers. Ready for Spring and Summer and Beyond, Your Cottage Lifestyle Starts Now! Possible Financing Options. (id:61852)
Property Details
| MLS® Number | X12134930 |
| Property Type | Single Family |
| Community Name | Campbellford |
| CommunityFeatures | School Bus |
| Easement | Unknown |
| EquipmentType | None |
| Features | Irregular Lot Size |
| ParkingSpaceTotal | 3 |
| RentalEquipmentType | None |
| Structure | Workshop |
| WaterFrontType | Waterfront |
Building
| BathroomTotal | 1 |
| BedroomsAboveGround | 2 |
| BedroomsTotal | 2 |
| Amenities | Fireplace(s) |
| Appliances | Water Heater, Water Treatment, Refrigerator |
| ArchitecturalStyle | Bungalow |
| BasementType | Crawl Space |
| ConstructionStyleAttachment | Detached |
| CoolingType | Window Air Conditioner |
| ExteriorFinish | Wood |
| FireplacePresent | Yes |
| FireplaceTotal | 2 |
| FireplaceType | Woodstove |
| FoundationType | Poured Concrete, Block |
| HeatingFuel | Natural Gas |
| HeatingType | Forced Air |
| StoriesTotal | 1 |
| SizeInterior | 700 - 1100 Sqft |
| Type | House |
| UtilityWater | Lake/river Water Intake |
Parking
| No Garage |
Land
| AccessType | Year-round Access, Private Docking |
| Acreage | No |
| Sewer | Septic System |
| SizeDepth | 126 Ft |
| SizeFrontage | 120 Ft |
| SizeIrregular | 120 X 126 Ft ; 120' X 158' |
| SizeTotalText | 120 X 126 Ft ; 120' X 158' |
Rooms
| Level | Type | Length | Width | Dimensions |
|---|---|---|---|---|
| Main Level | Living Room | 5.89 m | 5.9 m | 5.89 m x 5.9 m |
| Main Level | Dining Room | 5.89 m | 5.9 m | 5.89 m x 5.9 m |
| Main Level | Kitchen | 3.47 m | 3.54 m | 3.47 m x 3.54 m |
| Main Level | Primary Bedroom | 3.18 m | 2.5 m | 3.18 m x 2.5 m |
| Main Level | Bedroom 2 | 2.75 m | 3.2 m | 2.75 m x 3.2 m |
| Main Level | Utility Room | 2.23 m | 1.88 m | 2.23 m x 1.88 m |
| Main Level | Bathroom | 1.4 m | 2.2 m | 1.4 m x 2.2 m |
Utilities
| Cable | Available |
| Electricity | Available |
| Wireless | Available |
https://www.realtor.ca/real-estate/28283668/50-canal-road-trent-hills-campbellford-campbellford
Interested?
Contact us for more information
Eva Allaire
Broker
12 Howbert Drive
Toronto, Ontario M9N 3L2
Christine Althouse
Salesperson
6 Queen Street
Campbellford, Ontario K0L 1L0
