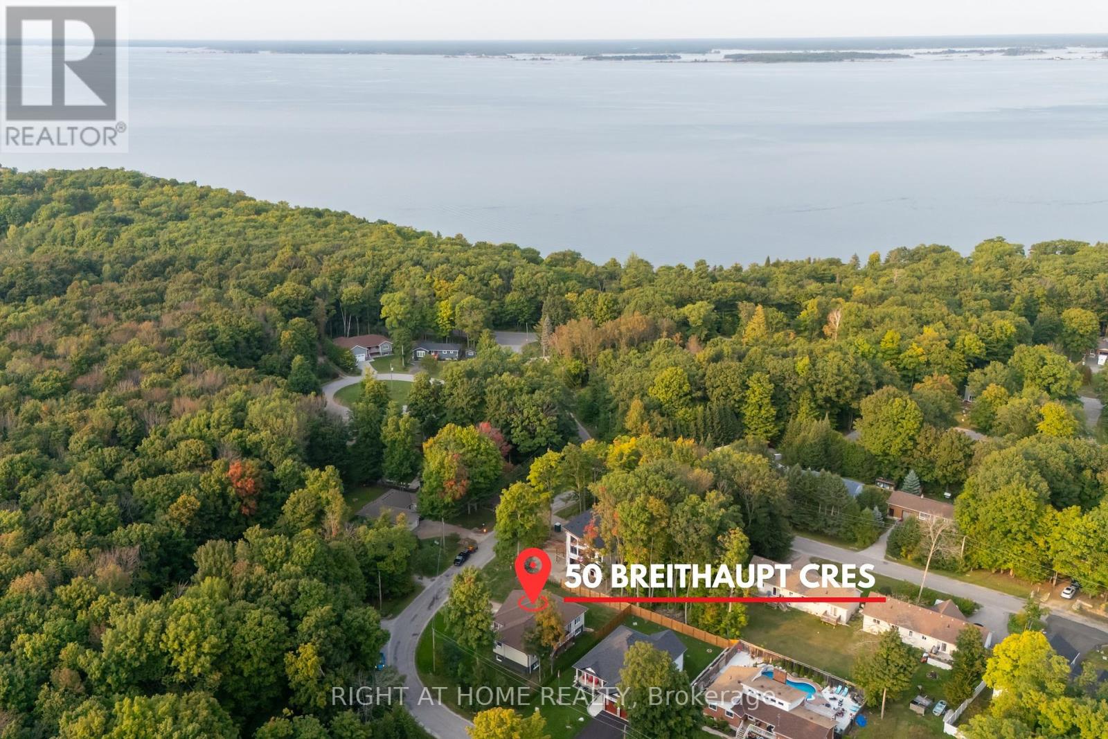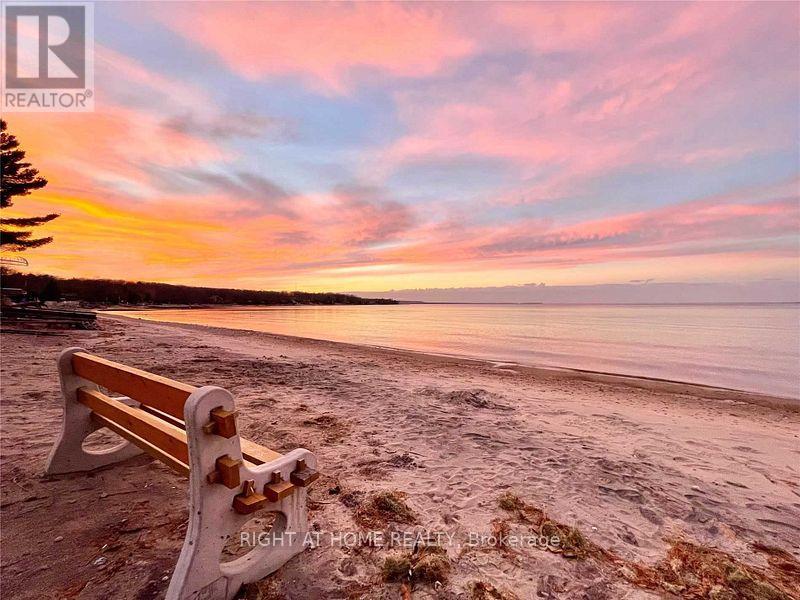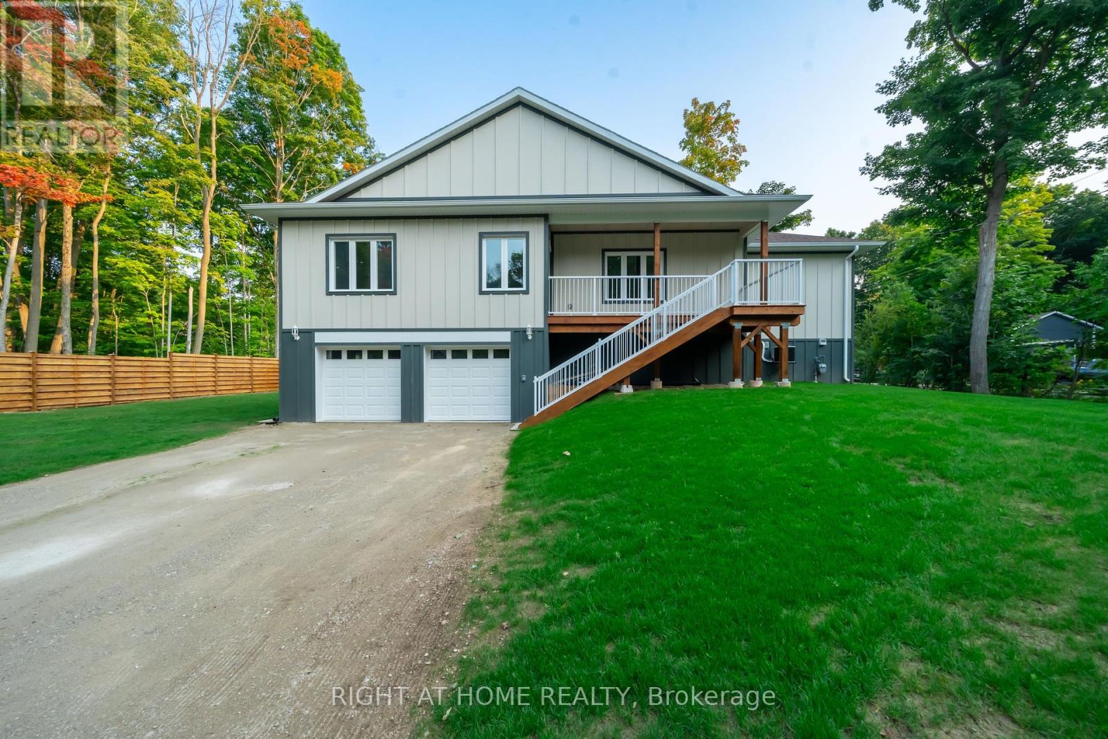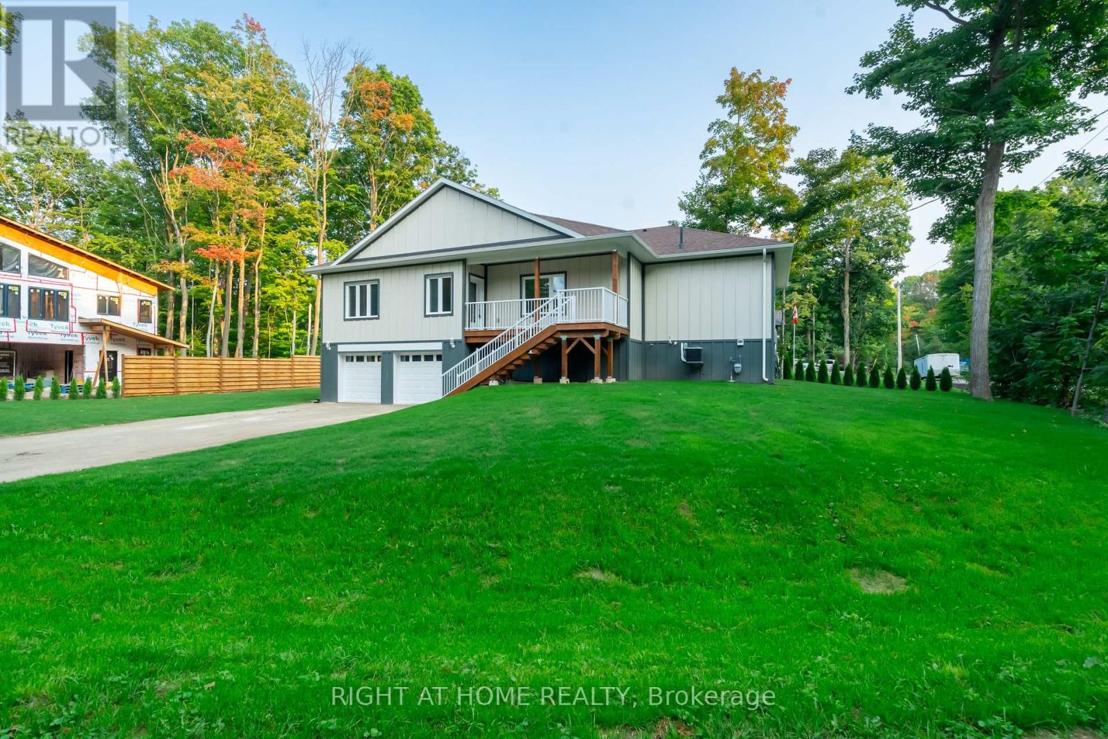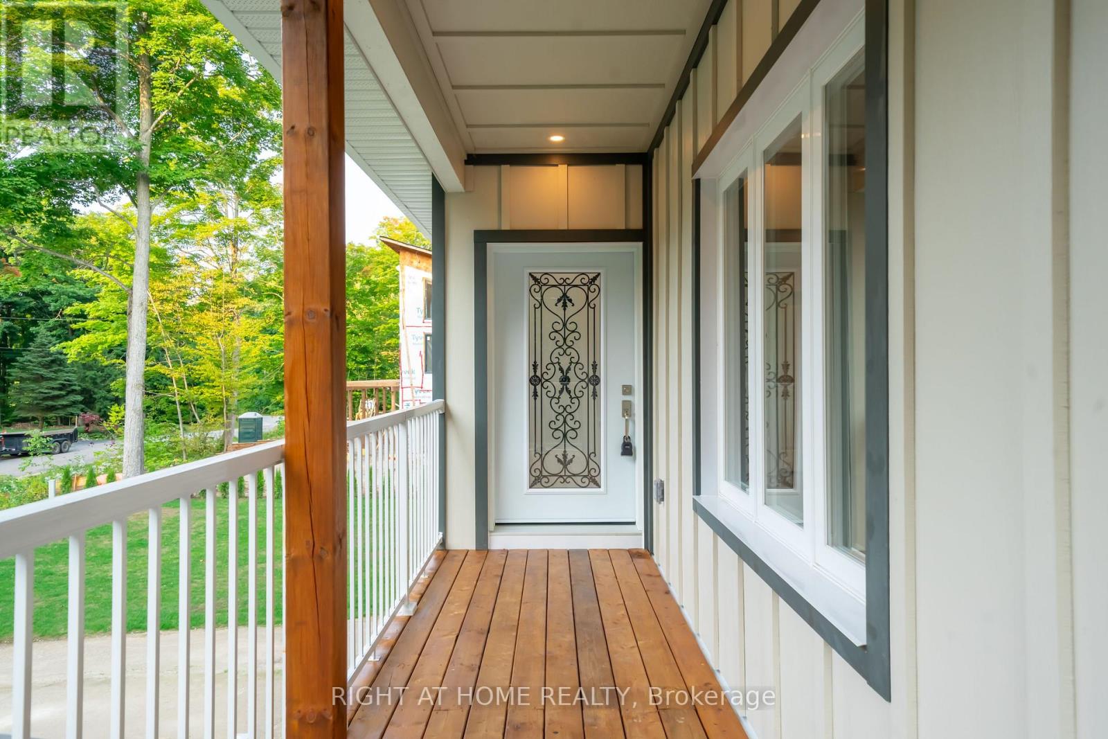50 Breithaupt Crescent Tiny, Ontario L9M 0B2
$899,000
Brand New Home! Not on Busy Road! Very Private & Quiet Close To Water is Waiting For You! Amazing Community!!! BUILT BY ICF Technology! Superior Energy EfficiencyUp to 60% savings on heating and cooling bills.ICF walls have high R-values and excellent thermal mass, minimizing heat loss and air infiltration!!! There Is Nothing Like This Home For This Price! Very Affordable Luxury Just Steps from the Water A Rare Opportunity in a Thriving Community! Welcome to a custom-built raised bungalow where comfort meets elegance, and nature greets you at your doorstep. Nestled on a private corner lot in a fast-growing, desirable neighbourhood, this stunning home offers 188 ft of frontage and is just a short distance to breathtaking beaches with easy, year-round access via paved roads. This is lakeside living made effortless. Whether it's a peaceful morning walk by the water or an afternoon escape to nearby Awenda Provincial Park, every season here brings its own enchanting beauty transforming everyday life into a year-round getaway. Step inside to discover 3+1 spacious bedrooms with 9-ft ceilings, and a bright, open-concept living room with soaring 10-ft ceilings. The heart of the home is a chefs dream kitchen, featuring quartz countertops, a central island, and the option to personalize your backsplash. Both the primary bedroom and living room open onto a serene deck, perfect for enjoying the privacy of your wooded surroundings. Built with Insulated Concrete Form (ICF) technology for top-tier energy efficiency and strength, and finished with durable cement board siding, this home is designed to stand the test of time. With parking for 10 vehicles, including a spacious 2-car garage, its perfect for hosting family and friends. Separate entrance to basement. Whether you're looking for your forever home or a smart investment in a booming area, this property offers unmatched value, luxury, and lifestyle all just steps from the water and all this is for very affordable price! (id:61852)
Property Details
| MLS® Number | S12244647 |
| Property Type | Single Family |
| Community Name | Rural Tiny |
| AmenitiesNearBy | Park, Beach, Marina |
| CommunityFeatures | School Bus |
| ParkingSpaceTotal | 8 |
Building
| BathroomTotal | 4 |
| BedroomsAboveGround | 3 |
| BedroomsBelowGround | 1 |
| BedroomsTotal | 4 |
| Appliances | Water Heater |
| ArchitecturalStyle | Raised Bungalow |
| BasementFeatures | Apartment In Basement, Separate Entrance |
| BasementType | N/a |
| ConstructionStyleAttachment | Detached |
| CoolingType | Central Air Conditioning |
| ExteriorFinish | Aluminum Siding, Hardboard |
| FlooringType | Laminate |
| FoundationType | Insulated Concrete Forms |
| HalfBathTotal | 1 |
| HeatingFuel | Natural Gas |
| HeatingType | Forced Air |
| StoriesTotal | 1 |
| SizeInterior | 1500 - 2000 Sqft |
| Type | House |
| UtilityWater | Municipal Water |
Parking
| Garage |
Land
| Acreage | No |
| FenceType | Fenced Yard |
| LandAmenities | Park, Beach, Marina |
| Sewer | Septic System |
| SizeFrontage | 188 Ft ,8 In |
| SizeIrregular | 188.7 Ft |
| SizeTotalText | 188.7 Ft |
Rooms
| Level | Type | Length | Width | Dimensions |
|---|---|---|---|---|
| Basement | Kitchen | 5.51 m | 4.41 m | 5.51 m x 4.41 m |
| Basement | Dining Room | 10.42 m | 4.26 m | 10.42 m x 4.26 m |
| Basement | Living Room | 4.75 m | 4.26 m | 4.75 m x 4.26 m |
| Main Level | Kitchen | 8.58 m | 8.25 m | 8.58 m x 8.25 m |
| Main Level | Living Room | 8.58 m | 8.25 m | 8.58 m x 8.25 m |
| Main Level | Dining Room | 8.58 m | 8.25 m | 8.58 m x 8.25 m |
| Main Level | Primary Bedroom | 4.7 m | 4.49 m | 4.7 m x 4.49 m |
| Main Level | Bedroom 2 | 4.49 m | 3.65 m | 4.49 m x 3.65 m |
| Main Level | Bedroom 3 | 4.12 m | 3.65 m | 4.12 m x 3.65 m |
https://www.realtor.ca/real-estate/28519514/50-breithaupt-crescent-tiny-rural-tiny
Interested?
Contact us for more information
Oleg Snihur
Salesperson
16850 Yonge Street #6b
Newmarket, Ontario L3Y 0A3
