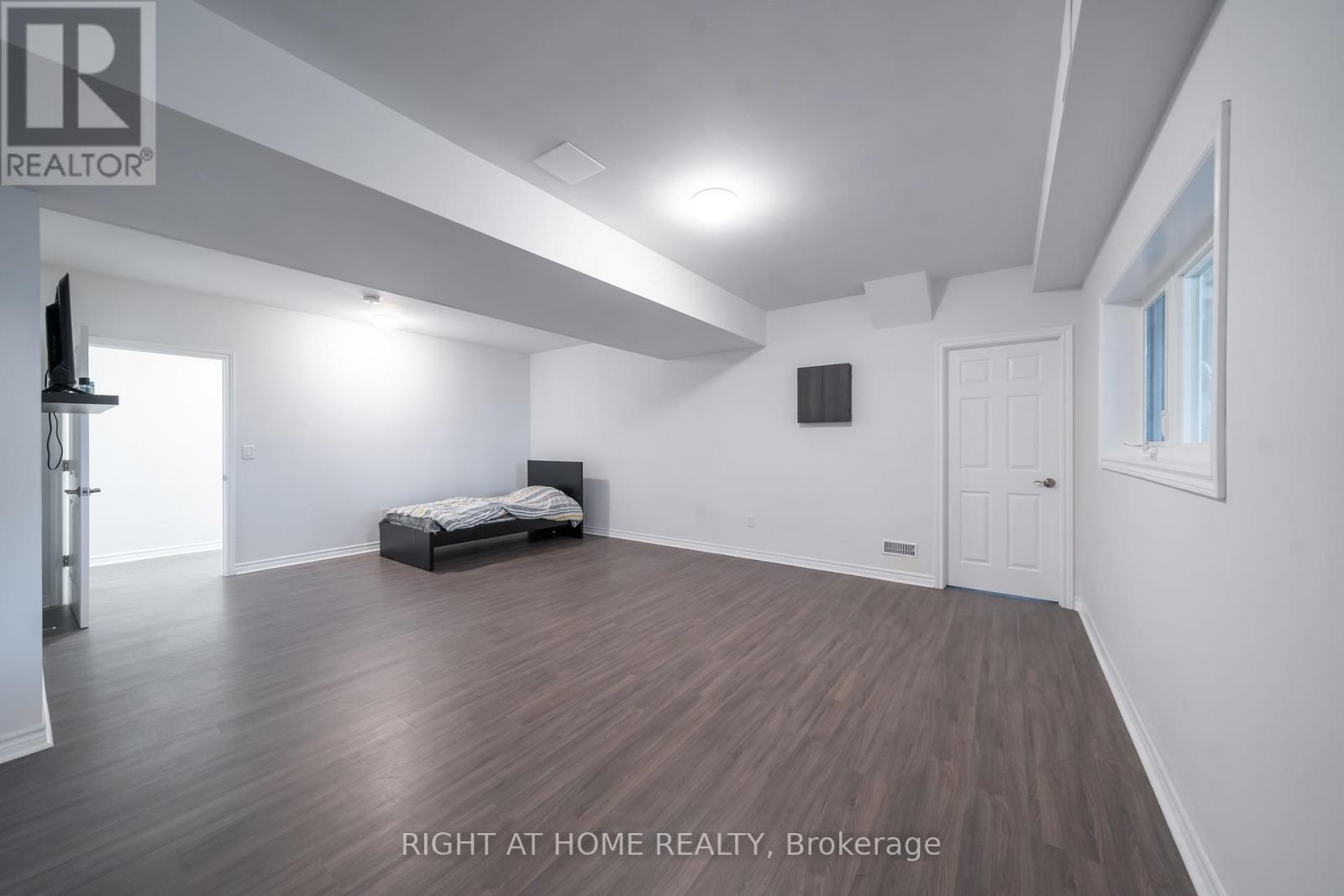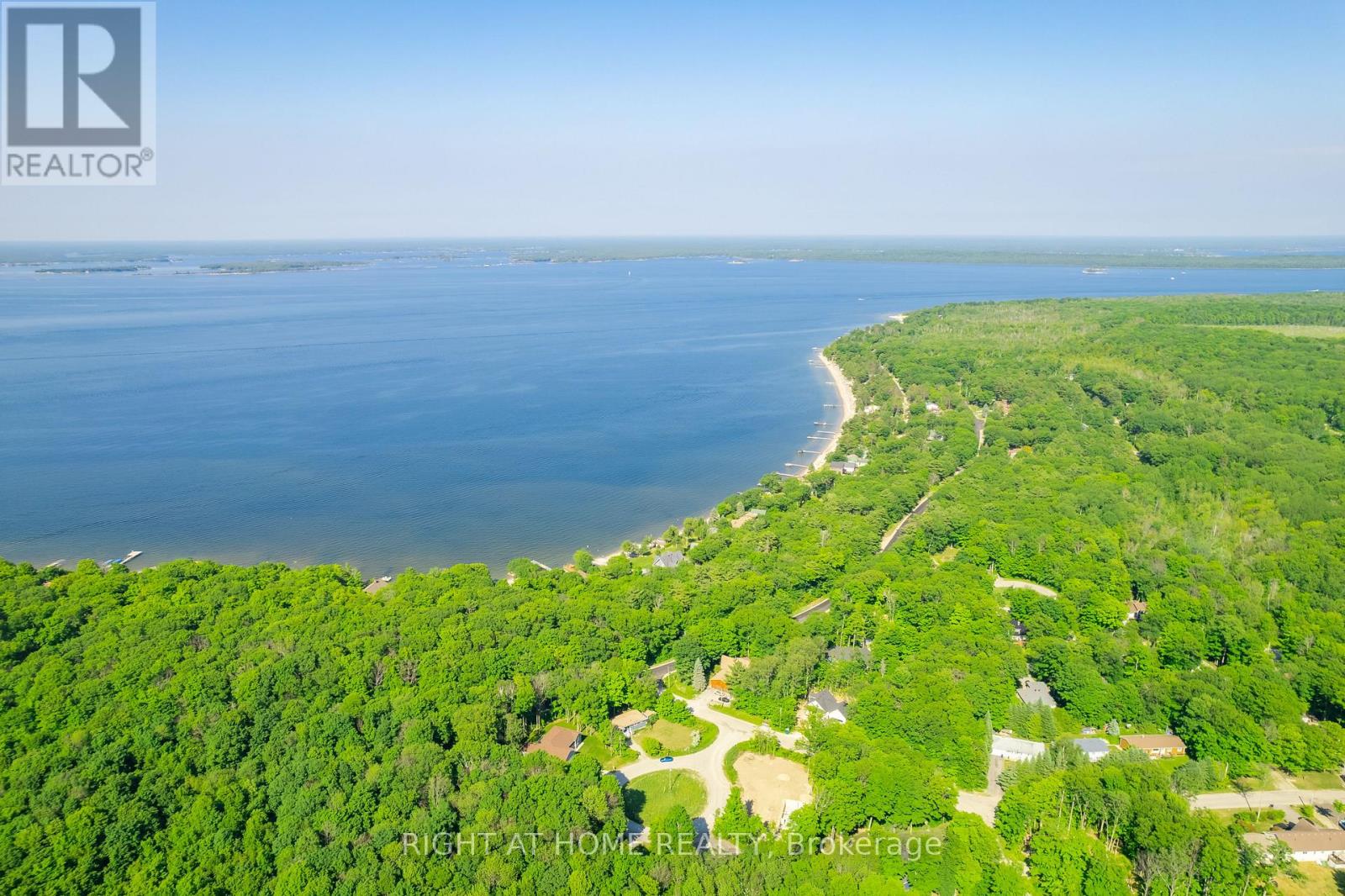50 Breithaupt Crescent Tiny, Ontario L9M 0B2
$999,000
Welcome to this stunning home located in one of the most desirable neighbourhoods. It offers a large and open living area thats perfect for relaxing or entertaining guests. The modern kitchen comes with sleek finishes, plenty of storage, and space for dining.This home sits on a large lot, giving you lots of outdoor space for gardening, kids to play, or future projects. Whether you're enjoying a quiet evening indoors or spending time outside, this home has something for everyone.The area is quiet, friendly, and close to schools, parks, shops, and more. Its the perfect place for families or anyone looking for a comfortable and stylish place to live. (id:61852)
Property Details
| MLS® Number | S12013647 |
| Property Type | Single Family |
| Community Name | Rural Tiny |
| Features | Carpet Free |
| ParkingSpaceTotal | 8 |
Building
| BathroomTotal | 4 |
| BedroomsAboveGround | 3 |
| BedroomsBelowGround | 1 |
| BedroomsTotal | 4 |
| Appliances | Water Heater |
| ArchitecturalStyle | Raised Bungalow |
| BasementFeatures | Separate Entrance |
| BasementType | N/a |
| ConstructionStyleAttachment | Detached |
| CoolingType | Central Air Conditioning |
| ExteriorFinish | Insul Brick, Vinyl Siding |
| FlooringType | Laminate |
| FoundationType | Insulated Concrete Forms |
| HalfBathTotal | 1 |
| HeatingFuel | Natural Gas |
| HeatingType | Forced Air |
| StoriesTotal | 1 |
| SizeInterior | 1500 - 2000 Sqft |
| Type | House |
| UtilityWater | Municipal Water |
Parking
| Garage |
Land
| Acreage | No |
| Sewer | Septic System |
| SizeIrregular | 188.7 Acre |
| SizeTotalText | 188.7 Acre |
Rooms
| Level | Type | Length | Width | Dimensions |
|---|---|---|---|---|
| Basement | Kitchen | 5.51 m | 4.41 m | 5.51 m x 4.41 m |
| Basement | Dining Room | 10.42 m | 4.26 m | 10.42 m x 4.26 m |
| Basement | Living Room | 4.75 m | 4.26 m | 4.75 m x 4.26 m |
| Main Level | Kitchen | 8.58 m | 8.25 m | 8.58 m x 8.25 m |
| Main Level | Living Room | 8.58 m | 8.25 m | 8.58 m x 8.25 m |
| Main Level | Dining Room | 8.58 m | 8.25 m | 8.58 m x 8.25 m |
| Main Level | Primary Bedroom | 4.7 m | 4.49 m | 4.7 m x 4.49 m |
| Main Level | Bedroom 2 | 4.49 m | 3.65 m | 4.49 m x 3.65 m |
| Main Level | Bedroom 3 | 4.12 m | 3.65 m | 4.12 m x 3.65 m |
Utilities
| Cable | Available |
| Electricity | Installed |
| Sewer | Installed |
https://www.realtor.ca/real-estate/28011172/50-breithaupt-crescent-tiny-rural-tiny
Interested?
Contact us for more information
Oleg Snihur
Salesperson
16850 Yonge Street #6b
Newmarket, Ontario L3Y 0A3








































