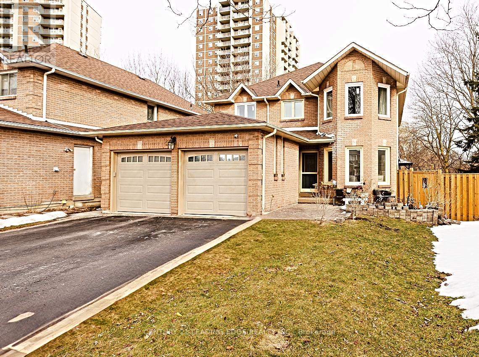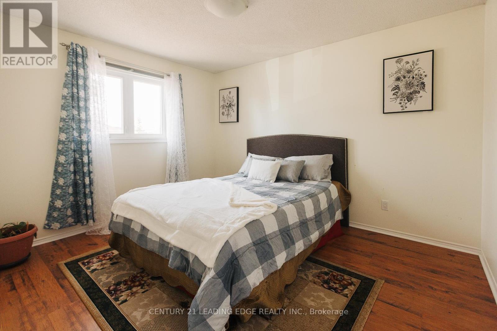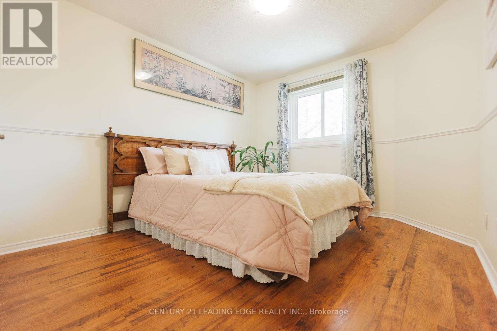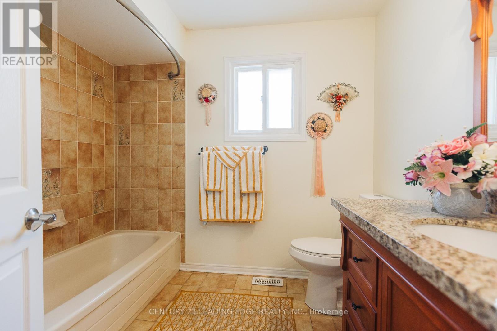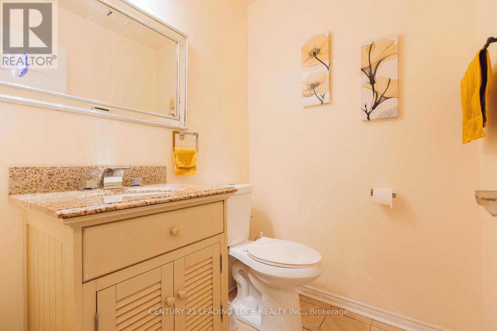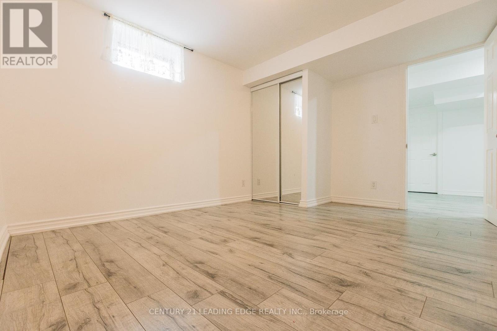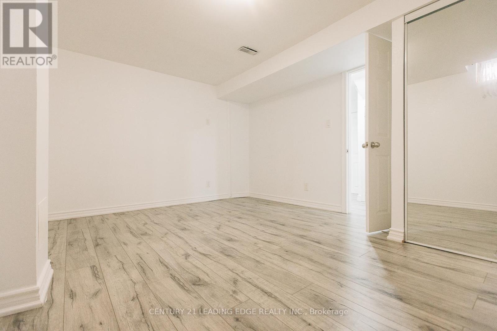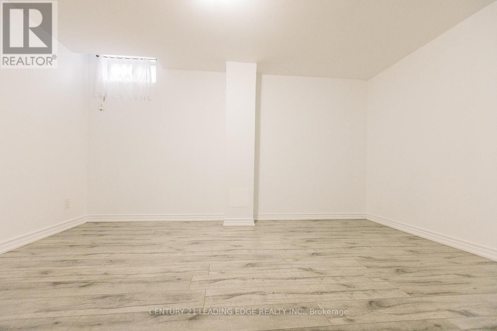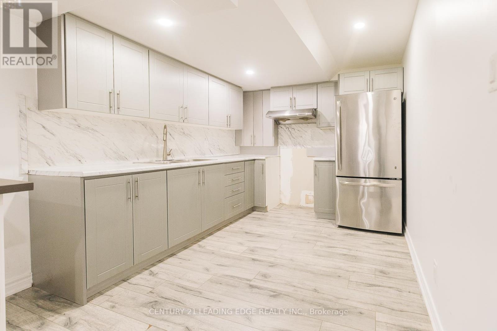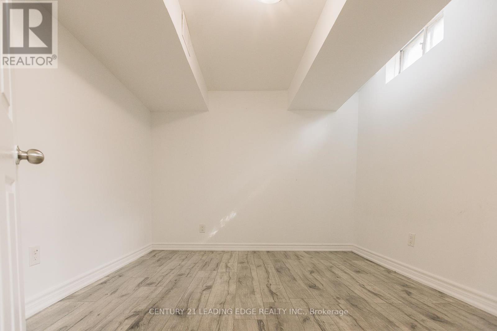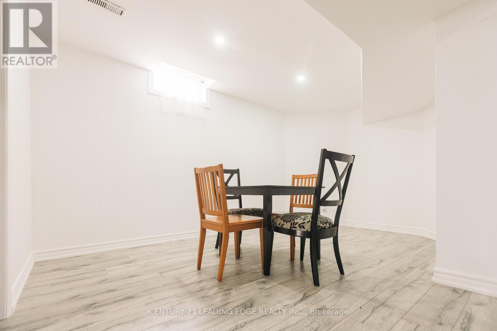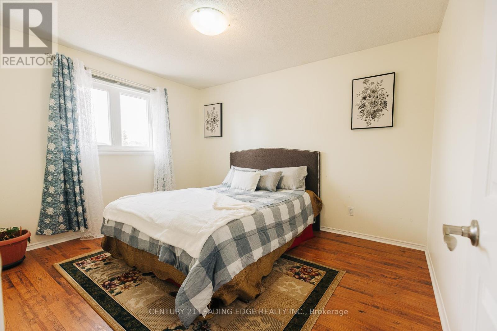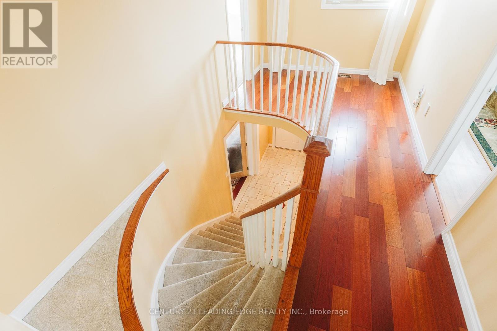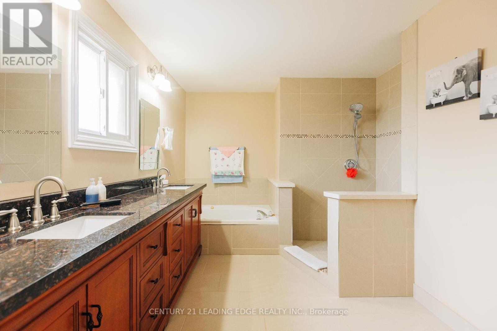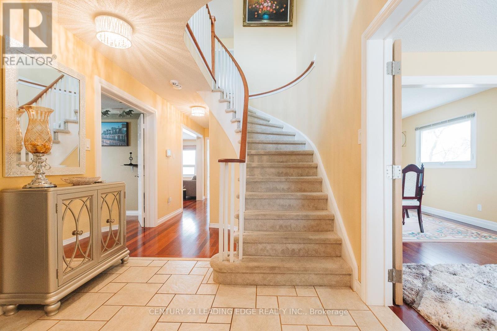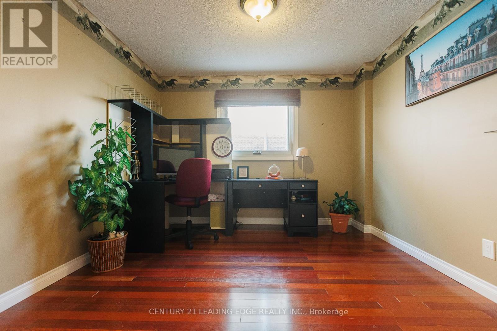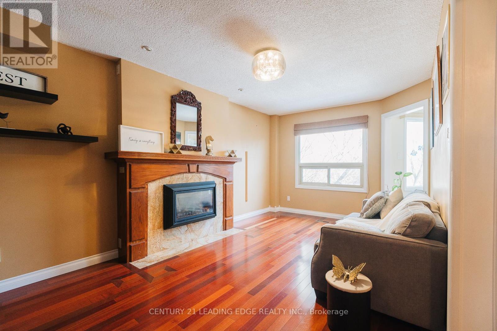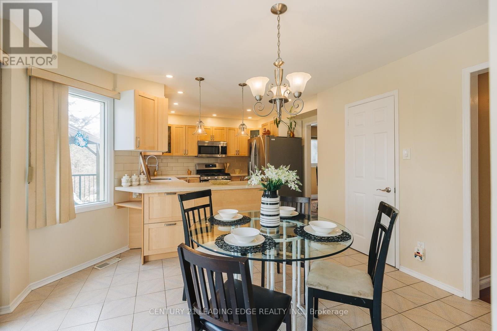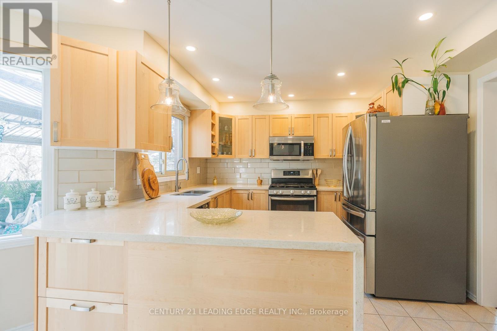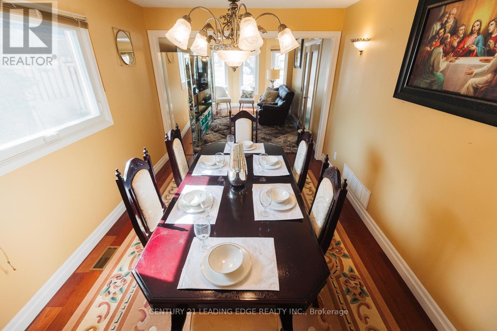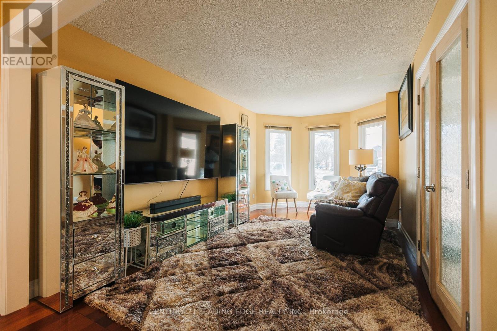50 Bluebell Crescent Whitby, Ontario L1P 1K9
$999,888
Welcome to 50 Bluebell Crescent, Whitby. Nestled in the highly desired Lynde Creek neighbourhood, this bright and spacious home offers over 3,500 sq. ft. of total living space, making it a place you'll be proud to call your own. Step inside to hardwood floors throughout, elegant bay windows, and a sun-filled eat-in kitchen with a walkout to the huge backyard overlooking the ravine complete with private access for peaceful nature escapes. The main floor office/multipurpose room adds flexibility, while direct garage access makes grocery hauls a breeze. The expansive basement features 3 large bedrooms and 1.5 baths, perfect for extended family. Located just minutes from Hwy 401, top-rated schools, parks, and all major shopping amenities, this home offers the perfect blend of comfort, convenience, and natural beauty. A must-see! (id:61852)
Property Details
| MLS® Number | E12061578 |
| Property Type | Single Family |
| Neigbourhood | West Lynde |
| Community Name | Lynde Creek |
| Features | Carpet Free |
| ParkingSpaceTotal | 6 |
| Structure | Deck |
Building
| BathroomTotal | 5 |
| BedroomsAboveGround | 4 |
| BedroomsBelowGround | 3 |
| BedroomsTotal | 7 |
| Appliances | Garage Door Opener Remote(s), Central Vacuum, Water Heater, All, Dishwasher, Dryer, Freezer, Stove, Washer, Window Coverings, Refrigerator |
| BasementDevelopment | Finished |
| BasementType | N/a (finished) |
| ConstructionStyleAttachment | Detached |
| CoolingType | Central Air Conditioning |
| ExteriorFinish | Brick |
| FireplacePresent | Yes |
| FireplaceTotal | 1 |
| FlooringType | Ceramic, Hardwood |
| HalfBathTotal | 2 |
| HeatingFuel | Natural Gas |
| HeatingType | Forced Air |
| StoriesTotal | 2 |
| SizeInterior | 2500 - 3000 Sqft |
| Type | House |
| UtilityWater | Municipal Water |
Parking
| Attached Garage | |
| Garage |
Land
| Acreage | No |
| Sewer | Sanitary Sewer |
| SizeDepth | 184 Ft ,6 In |
| SizeFrontage | 36 Ft ,4 In |
| SizeIrregular | 36.4 X 184.5 Ft |
| SizeTotalText | 36.4 X 184.5 Ft |
Rooms
| Level | Type | Length | Width | Dimensions |
|---|---|---|---|---|
| Second Level | Bedroom 4 | 3.62 m | 3.16 m | 3.62 m x 3.16 m |
| Second Level | Primary Bedroom | 6.6 m | 4.7 m | 6.6 m x 4.7 m |
| Second Level | Bedroom 2 | 5.35 m | 3.05 m | 5.35 m x 3.05 m |
| Second Level | Bedroom 3 | 3.76 m | 3.12 m | 3.76 m x 3.12 m |
| Main Level | Foyer | 1.2 m | 1.2 m | 1.2 m x 1.2 m |
| Main Level | Living Room | 5.15 m | 3 m | 5.15 m x 3 m |
| Main Level | Dining Room | 4.35 m | 3 m | 4.35 m x 3 m |
| Main Level | Kitchen | 3.3 m | 3 m | 3.3 m x 3 m |
| Main Level | Eating Area | 4.25 m | 3.9 m | 4.25 m x 3.9 m |
| Main Level | Family Room | 5.55 m | 3.15 m | 5.55 m x 3.15 m |
| Main Level | Office | 3.25 m | 3.15 m | 3.25 m x 3.15 m |
https://www.realtor.ca/real-estate/28119871/50-bluebell-crescent-whitby-lynde-creek-lynde-creek
Interested?
Contact us for more information
Mourad Mikhail
Salesperson
408 Dundas St West
Whitby, Ontario L1N 2M7
