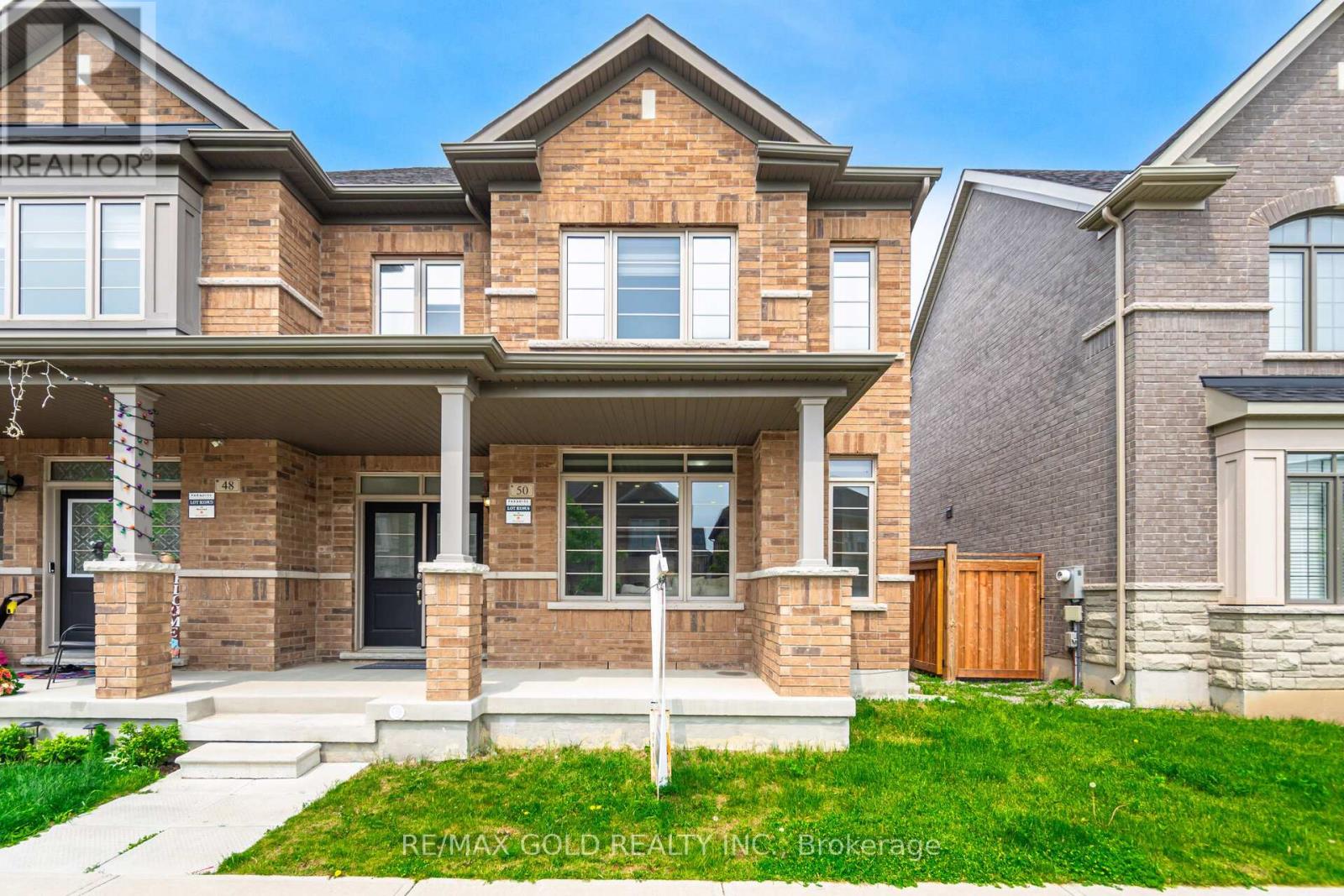50 Block Road Brampton, Ontario L7A 5B3
$899,999
END UNIT FREEHOLD TOWN-NO MAINTENANCE FEE-NO POTL FEE. Exquisite Opportunity In The Prestigious Mount Pleasant Family-Friendly Neighborhood. Charming 4-Bedroom, 2-year old Town! approx 1900 sqft Exceptional Townhouse, Akin to a Semi-Detached Home, With Double Car Garage ( Side by Side) and a Private Driveway for 1 more Parking ( Total 3 Parking ). Double Door Entrance, Open Concept Living Room with 9ftceilings, Upgraded Kitchen Cabinets, Premium Stainless Steel Appliances, Upgraded Quartz Countertop. Hardwood & Pot Lights Through The House, The Large Windows Makes The House Sun-Filled During The Day. The Master Suite is a True Retreat, Featuring a Coffered Ceiling Over the Bed, a Spa-Like Ensuite with a Soaking Tub and a Separate Shower. Three Other Generously Sized Bdrms with Large Windows and Large Closet. 3rd Bedroom with W/n Closet. Fenced Yard Providing The Perfect Relaxation And Outdoor Entertaining Space. The Unfinished Basement Is Waiting For Your Personal Touch. Close To Mount Pleasant Go Station & All The Other Amenities **EXTRAS** Tones of Upgrades. Fully fenced backyard providing privacy & perfect for outdoor gatherings and leisure activities. Very Practical & Open Layout. Option to make Legal Basement w/out digging. Conveniently located within 4km for schools, 2.4km to Cassie Campbell recreation centre, groceries, and places of worship (id:61852)
Property Details
| MLS® Number | W12217421 |
| Property Type | Single Family |
| Community Name | Northwest Brampton |
| Features | Carpet Free |
| ParkingSpaceTotal | 3 |
| Structure | Porch |
Building
| BathroomTotal | 3 |
| BedroomsAboveGround | 4 |
| BedroomsTotal | 4 |
| Age | 0 To 5 Years |
| Amenities | Fireplace(s), Separate Electricity Meters |
| Appliances | Garage Door Opener Remote(s), Water Meter, Blinds, Dishwasher, Dryer, Garage Door Opener, Stove, Washer |
| BasementDevelopment | Unfinished |
| BasementType | N/a (unfinished) |
| ConstructionStyleAttachment | Attached |
| CoolingType | Central Air Conditioning |
| ExteriorFinish | Brick |
| FireplacePresent | Yes |
| FireplaceTotal | 1 |
| FlooringType | Wood, Hardwood, Ceramic |
| FoundationType | Concrete |
| HalfBathTotal | 1 |
| HeatingFuel | Electric |
| HeatingType | Forced Air |
| StoriesTotal | 2 |
| SizeInterior | 1500 - 2000 Sqft |
| Type | Row / Townhouse |
| UtilityWater | Municipal Water |
Parking
| Garage |
Land
| Acreage | No |
| Sewer | Sanitary Sewer |
| SizeDepth | 75 Ft ,7 In |
| SizeFrontage | 29 Ft ,10 In |
| SizeIrregular | 29.9 X 75.6 Ft |
| SizeTotalText | 29.9 X 75.6 Ft |
Rooms
| Level | Type | Length | Width | Dimensions |
|---|---|---|---|---|
| Second Level | Primary Bedroom | 3.65 m | 4.05 m | 3.65 m x 4.05 m |
| Second Level | Bedroom 2 | 3.03 m | 2.99 m | 3.03 m x 2.99 m |
| Second Level | Bedroom 3 | 4.13 m | 2.74 m | 4.13 m x 2.74 m |
| Second Level | Bedroom 4 | 3.03 m | 3.34 m | 3.03 m x 3.34 m |
| Second Level | Laundry Room | Measurements not available | ||
| Main Level | Great Room | 4.56 m | 3.52 m | 4.56 m x 3.52 m |
| Main Level | Dining Room | 2.31 m | 3.55 m | 2.31 m x 3.55 m |
| Main Level | Dining Room | 3.91 m | 3.55 m | 3.91 m x 3.55 m |
Utilities
| Cable | Available |
| Electricity | Available |
| Sewer | Available |
Interested?
Contact us for more information
Vishal Sharma
Broker
2980 Drew Road Unit 231
Mississauga, Ontario L4T 0A7



















































