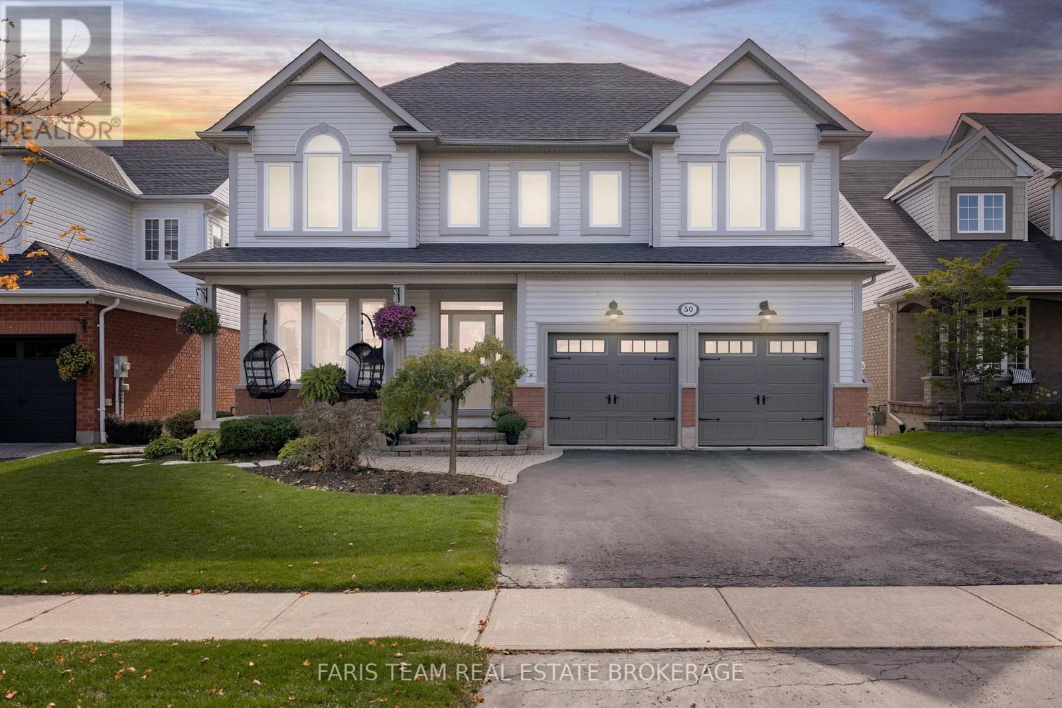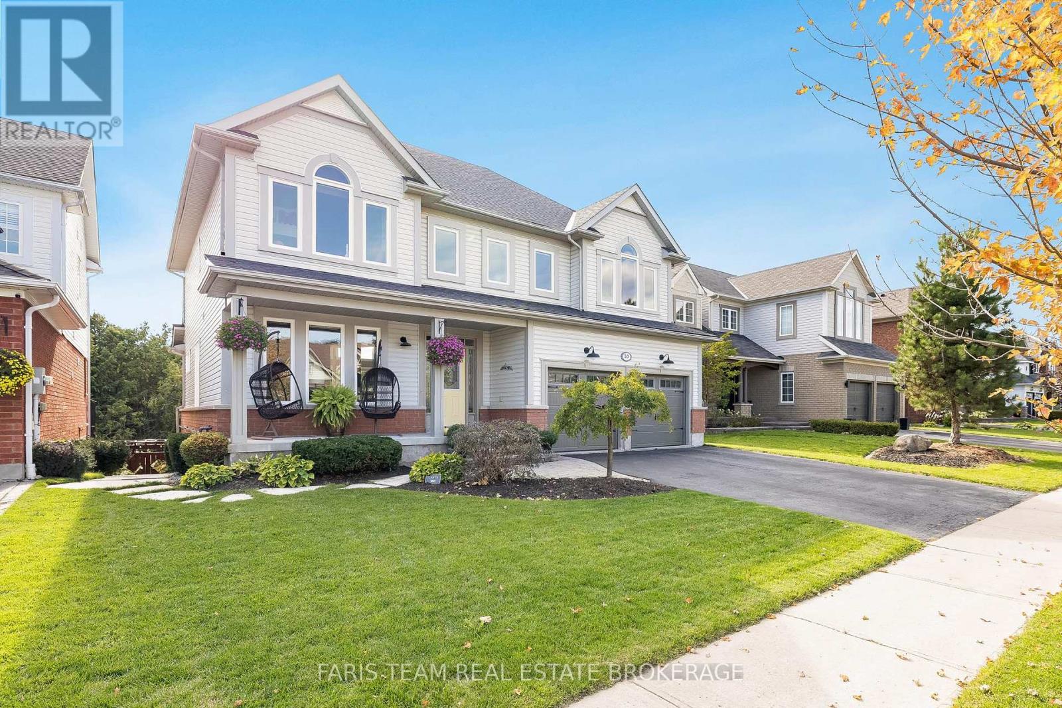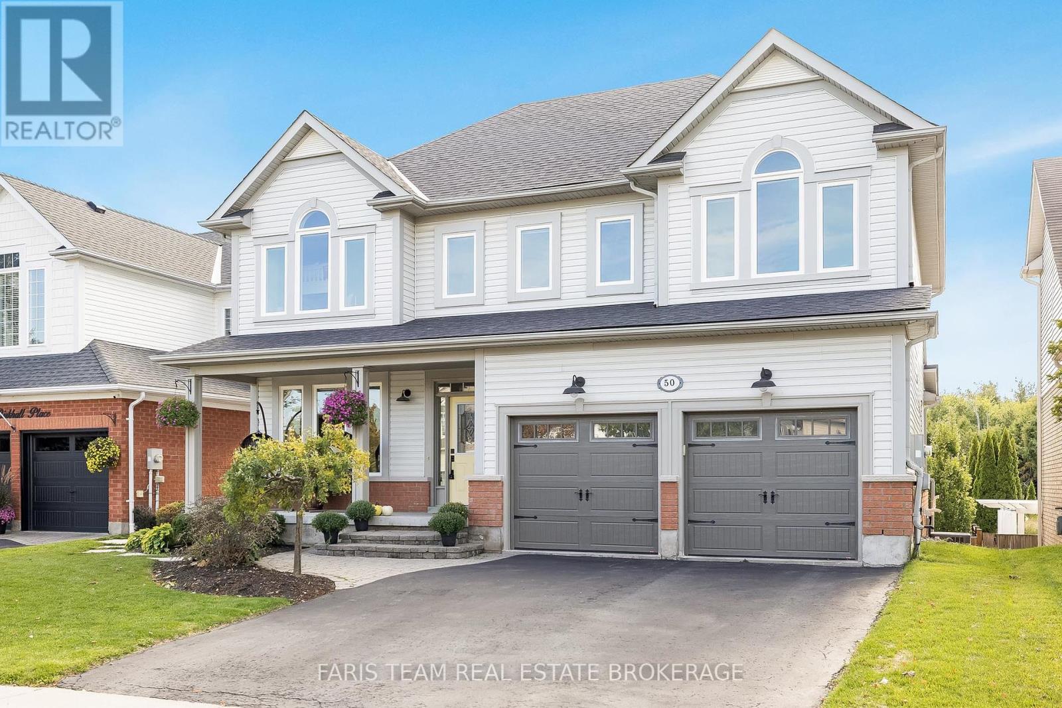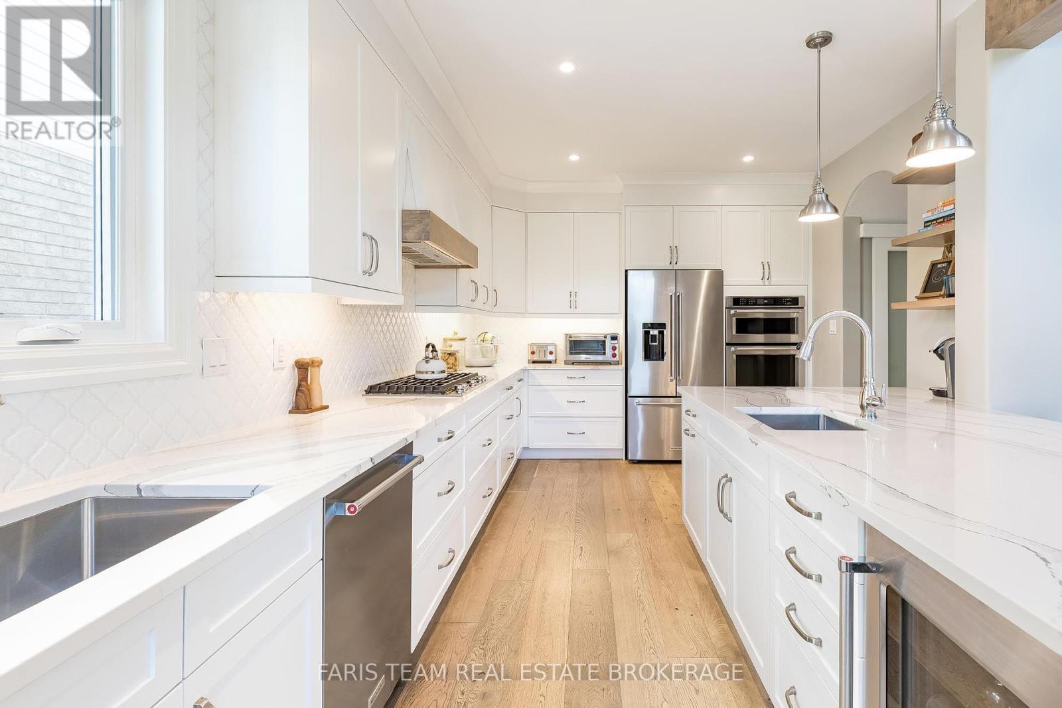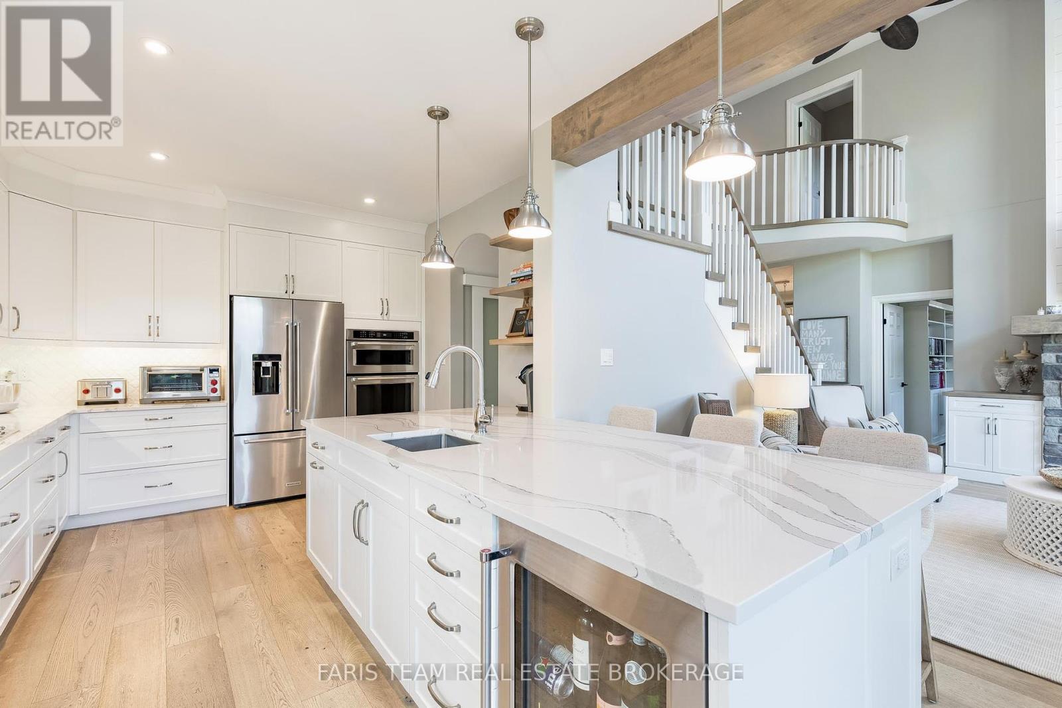50 Birkhall Place Barrie, Ontario L4N 0K4
$1,398,999
Top 5 Reasons You Will Love This Home: 1) Welcome to this stunning five bedroom, three and a half bathroom home showcasing beautifully finished living space, professionally designed with luxury upgrades throughout, truly turn-key and ready to enjoy 2) Be greeted by soaring cathedral ceilings and dramatic floor-to-ceiling windows that fill the main living area with natural light, complemented by powered blinds and white oak engineered hardwood floors on both the main and upper levels 3) At the heart of the home lies a custom chefs kitchen, complete with high-end appliances, an oversized island, Cambria quartz countertops, a gas stove, and abundant cabinetry, while the elegant primary suite offers a spacious walk-in closet and spa-inspired ensuite with heated floors, a freestanding tub, and designer finishes 4) The fully finished walkout basement extends the living space with a wet bar, an additional bedroom, and flexible areas that can serve as a media room, gym, or even an in-law suite 5) Step into your private backyard retreat featuring a composite deck and sparkling inground pool with a newer liner (2022) and heater (2019), all set in a family-friendly neighbourhood with schools, parks, amenities, and the GO Station just minutes away, along with recent updates, including windows (2023), furnace, roof, and AC (2019), and full custom renovations (2020), providing peace of mind for years to come. 2,852 above grade sq.ft. plus a finished basement. (id:61852)
Property Details
| MLS® Number | S12401279 |
| Property Type | Single Family |
| Community Name | Innis-Shore |
| AmenitiesNearBy | Park, Schools |
| Features | Wooded Area, Irregular Lot Size |
| ParkingSpaceTotal | 4 |
| PoolType | Inground Pool |
| Structure | Deck, Drive Shed |
Building
| BathroomTotal | 4 |
| BedroomsAboveGround | 4 |
| BedroomsBelowGround | 1 |
| BedroomsTotal | 5 |
| Age | 16 To 30 Years |
| Amenities | Fireplace(s) |
| Appliances | Oven - Built-in, Dryer, Oven, Stove, Washer, Window Coverings, Refrigerator |
| BasementDevelopment | Finished |
| BasementFeatures | Walk Out |
| BasementType | Full (finished) |
| ConstructionStyleAttachment | Detached |
| CoolingType | Central Air Conditioning |
| ExteriorFinish | Brick, Vinyl Siding |
| FireplacePresent | Yes |
| FireplaceTotal | 2 |
| FlooringType | Hardwood, Laminate, Ceramic |
| FoundationType | Concrete |
| HalfBathTotal | 1 |
| HeatingFuel | Natural Gas |
| HeatingType | Forced Air |
| StoriesTotal | 2 |
| SizeInterior | 2500 - 3000 Sqft |
| Type | House |
| UtilityWater | Municipal Water |
Parking
| Attached Garage | |
| Garage |
Land
| Acreage | No |
| FenceType | Fully Fenced |
| LandAmenities | Park, Schools |
| Sewer | Sanitary Sewer |
| SizeDepth | 201 Ft |
| SizeFrontage | 49 Ft ,2 In |
| SizeIrregular | 49.2 X 201 Ft |
| SizeTotalText | 49.2 X 201 Ft|under 1/2 Acre |
| SurfaceWater | River/stream |
| ZoningDescription | R2 (sp-187) |
Rooms
| Level | Type | Length | Width | Dimensions |
|---|---|---|---|---|
| Second Level | Primary Bedroom | 5.26 m | 4.64 m | 5.26 m x 4.64 m |
| Second Level | Bedroom | 5.25 m | 3.35 m | 5.25 m x 3.35 m |
| Second Level | Bedroom | 4.08 m | 3.3 m | 4.08 m x 3.3 m |
| Second Level | Bedroom | 3.33 m | 3.04 m | 3.33 m x 3.04 m |
| Basement | Games Room | 5.5 m | 4.28 m | 5.5 m x 4.28 m |
| Basement | Bedroom | 3.14 m | 2.97 m | 3.14 m x 2.97 m |
| Basement | Recreational, Games Room | 7.43 m | 5.33 m | 7.43 m x 5.33 m |
| Main Level | Kitchen | 6.27 m | 3.42 m | 6.27 m x 3.42 m |
| Main Level | Dining Room | 7.48 m | 3.34 m | 7.48 m x 3.34 m |
| Main Level | Great Room | 5.19 m | 4.18 m | 5.19 m x 4.18 m |
| Main Level | Office | 3.04 m | 3.02 m | 3.04 m x 3.02 m |
| Main Level | Mud Room | 2.45 m | 1.63 m | 2.45 m x 1.63 m |
https://www.realtor.ca/real-estate/28857593/50-birkhall-place-barrie-innis-shore-innis-shore
Interested?
Contact us for more information
Mark Faris
Broker
443 Bayview Drive
Barrie, Ontario L4N 8Y2
Thomas Faris
Salesperson
443 Bayview Drive
Barrie, Ontario L4N 8Y2
