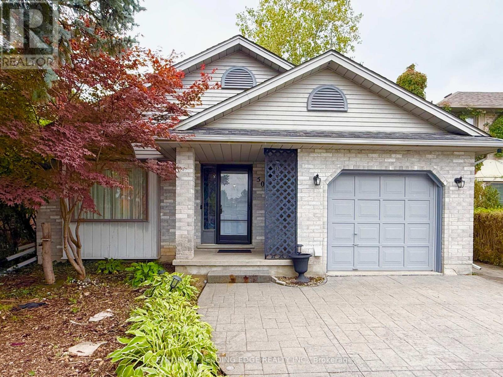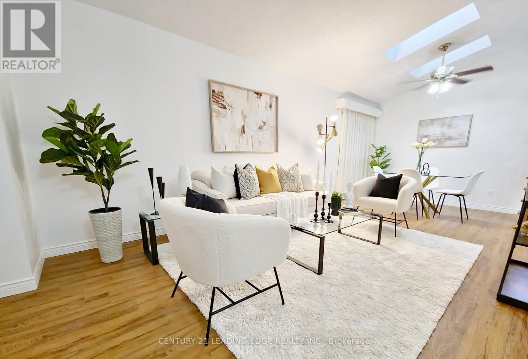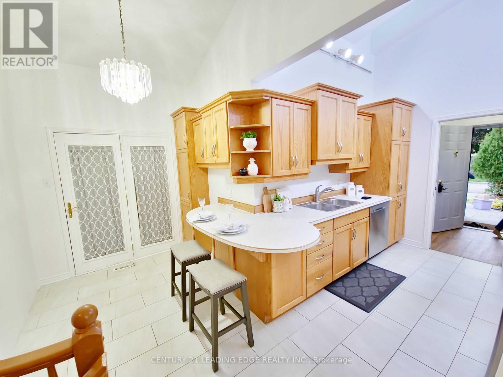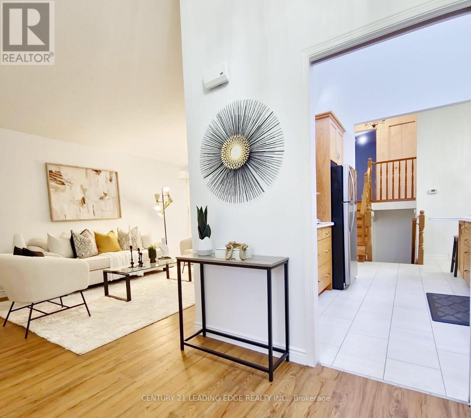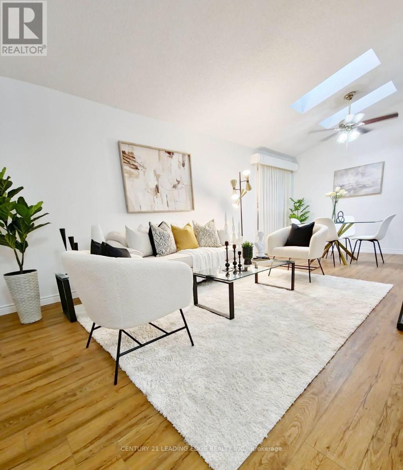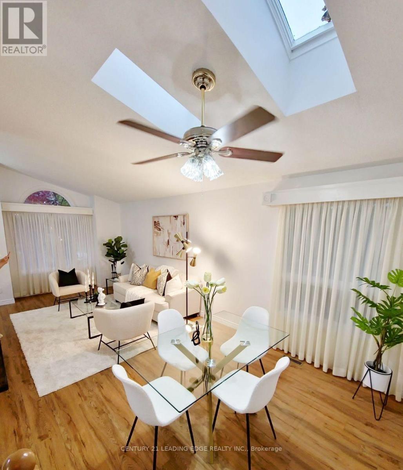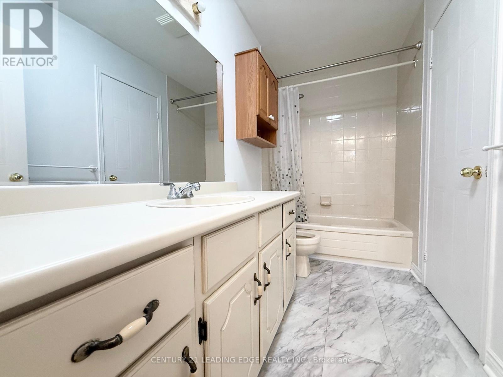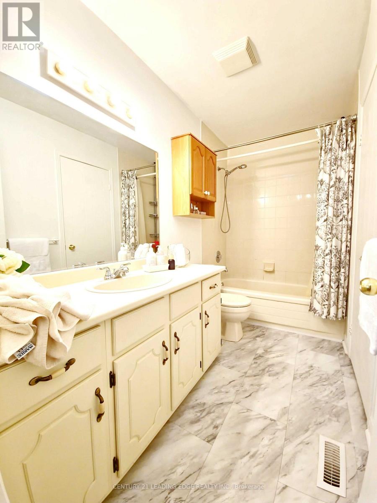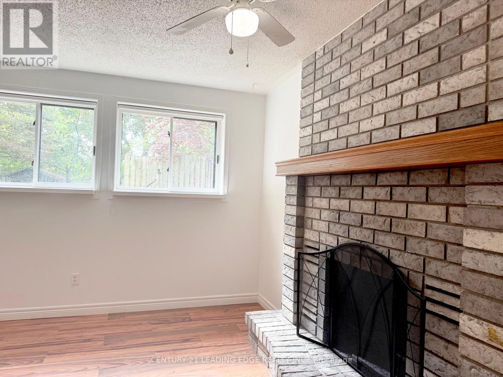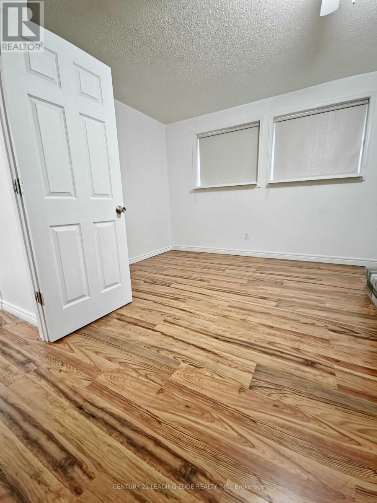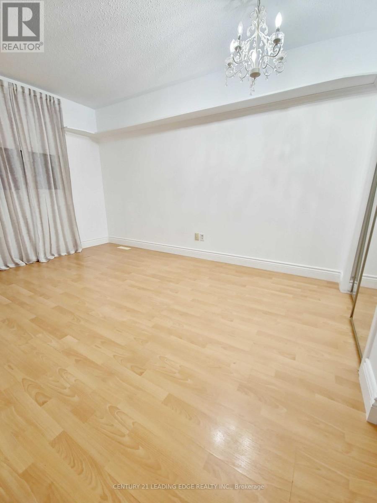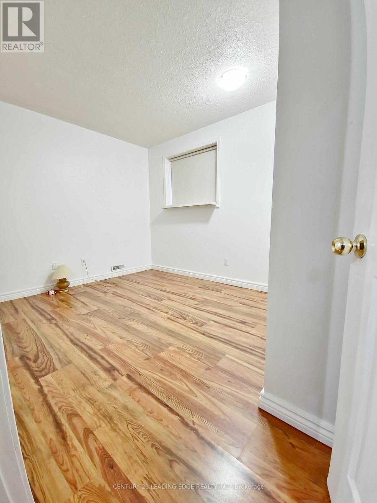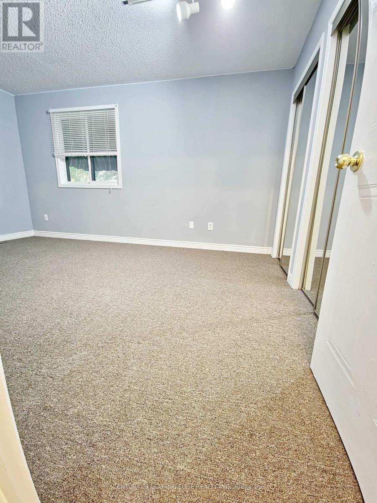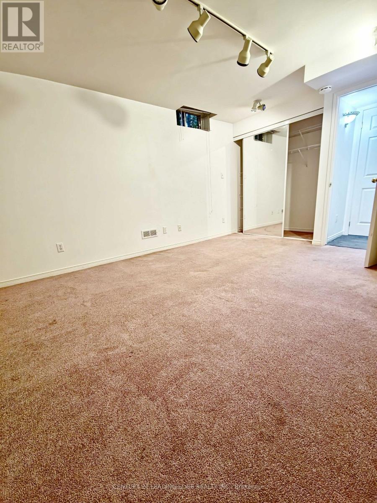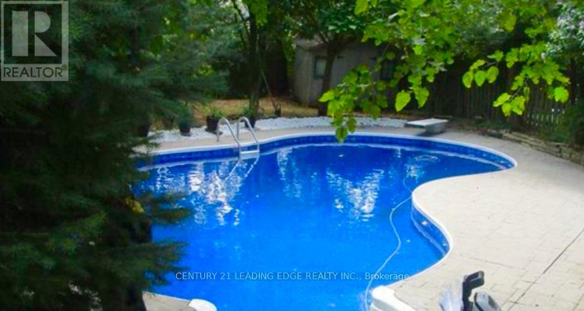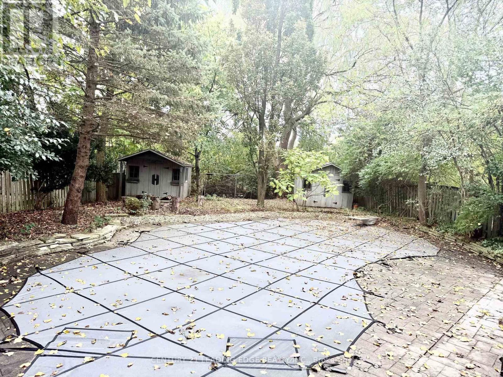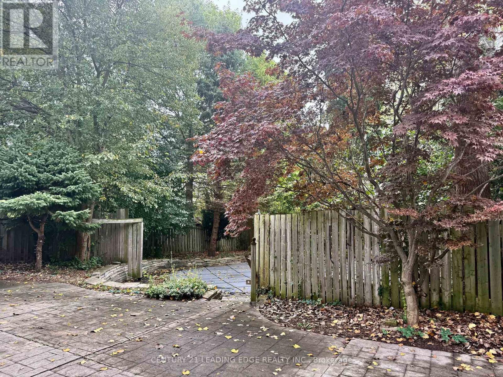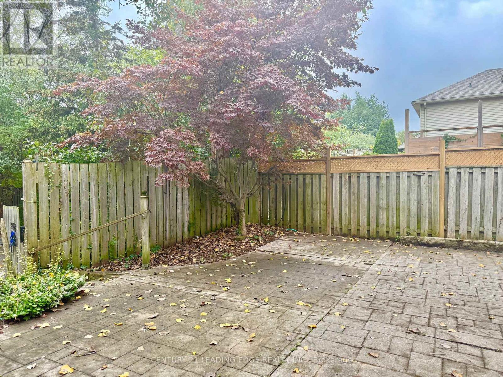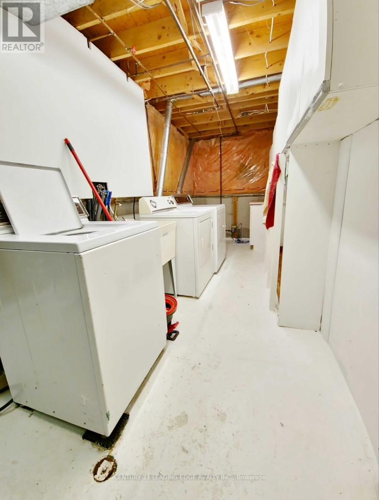50 Barrydale Crescent London North, Ontario N6G 2X4
$599,999
LOCATION! LOCATION! Welcome to this 4-level backsplit with a finished basement, set on a premium lot in the beautiful neighborhood in North London. Inside, the kitchen features classic oak cabinetry with a cozy eat-in area complemented by natural light that fills the home through auto-skylights in kitchen and dining area adding warmth and character to the space. Step outside and enjoy a bean-shaped heated pool, surrounded by mature trees that create a private, serene retreat. A perfect space for barbeque or simply a summer retreat to friends and family. This home offers a clean canvas, ready for your personal touch and a perfect opportunity to make it truly your own. (id:61852)
Property Details
| MLS® Number | X12430296 |
| Property Type | Single Family |
| Community Name | North I |
| ParkingSpaceTotal | 3 |
| PoolType | On Ground Pool |
Building
| BathroomTotal | 2 |
| BedroomsAboveGround | 4 |
| BedroomsBelowGround | 1 |
| BedroomsTotal | 5 |
| Appliances | Central Vacuum, Dishwasher, Dryer, Stove, Washer, Refrigerator |
| BasementType | Full |
| ConstructionStyleAttachment | Detached |
| ConstructionStyleSplitLevel | Backsplit |
| CoolingType | Central Air Conditioning |
| ExteriorFinish | Aluminum Siding, Brick |
| FireplacePresent | Yes |
| FoundationType | Unknown |
| HeatingFuel | Wood |
| HeatingType | Forced Air |
| SizeInterior | 1500 - 2000 Sqft |
| Type | House |
| UtilityWater | Municipal Water |
Parking
| Attached Garage | |
| Garage |
Land
| Acreage | No |
| Sewer | Sanitary Sewer |
| SizeDepth | 157 Ft ,6 In |
| SizeFrontage | 45 Ft |
| SizeIrregular | 45 X 157.5 Ft |
| SizeTotalText | 45 X 157.5 Ft |
| ZoningDescription | Residential |
Rooms
| Level | Type | Length | Width | Dimensions |
|---|---|---|---|---|
| Second Level | Bedroom | 4.52 m | 3.05 m | 4.52 m x 3.05 m |
| Second Level | Bedroom 2 | 4.57 m | 2.87 m | 4.57 m x 2.87 m |
| Second Level | Bathroom | Measurements not available | ||
| Basement | Bedroom 4 | 3.78 m | 4.19 m | 3.78 m x 4.19 m |
| Basement | Laundry Room | Measurements not available | ||
| Lower Level | Bathroom | Measurements not available | ||
| Lower Level | Bedroom 3 | 3.78 m | 3.25 m | 3.78 m x 3.25 m |
| Lower Level | Recreational, Games Room | 3.96 m | 2.82 m | 3.96 m x 2.82 m |
| Main Level | Living Room | 6.83 m | 3.35 m | 6.83 m x 3.35 m |
| Main Level | Dining Room | 6.83 m | 3.35 m | 6.83 m x 3.35 m |
| Main Level | Kitchen | 3.05 m | 4.27 m | 3.05 m x 4.27 m |
https://www.realtor.ca/real-estate/28920521/50-barrydale-crescent-london-north-north-i-north-i
Interested?
Contact us for more information
Angelica Mangubat
Salesperson
1053 Mcnicoll Avenue
Toronto, Ontario M1W 3W6
