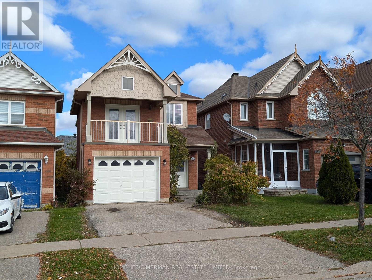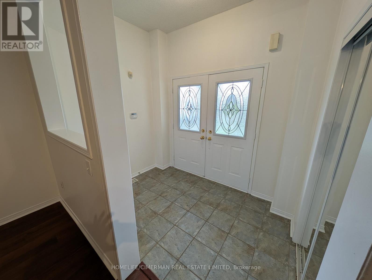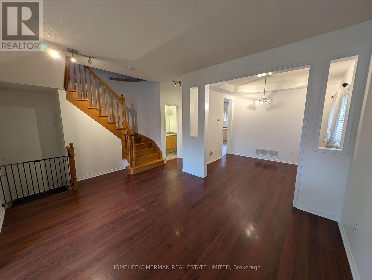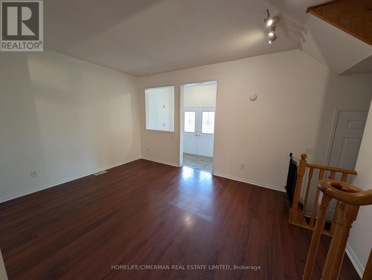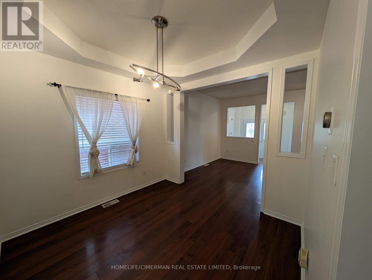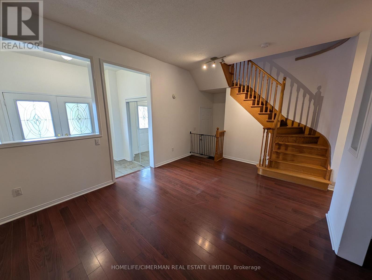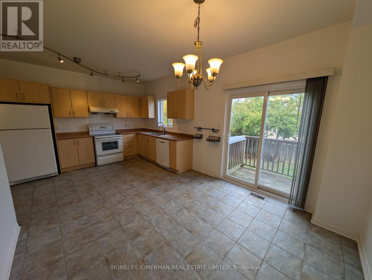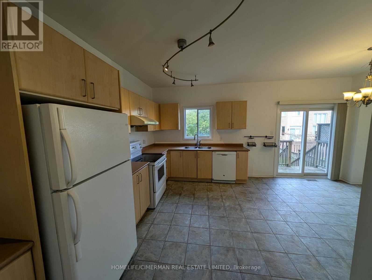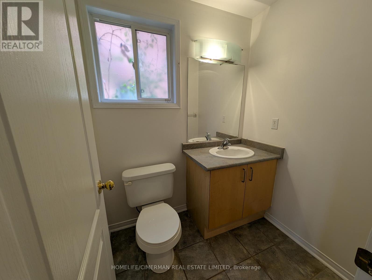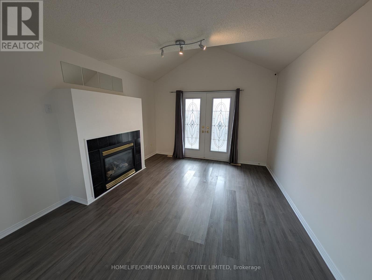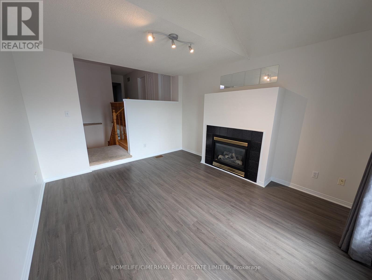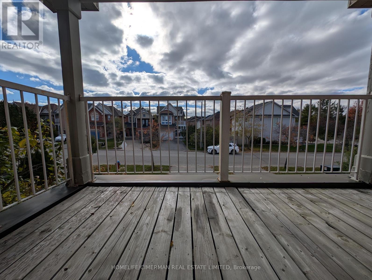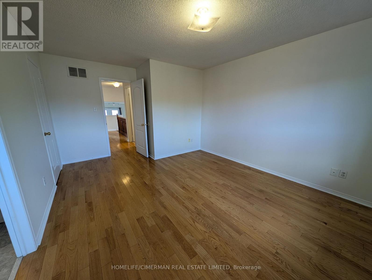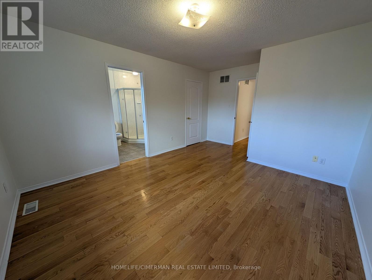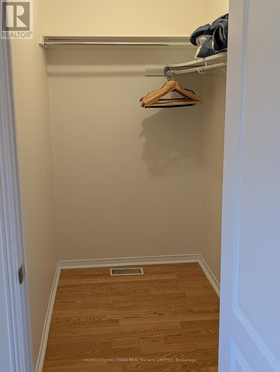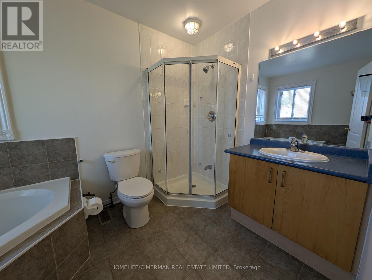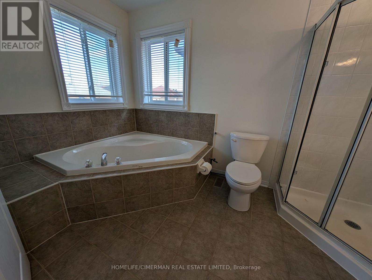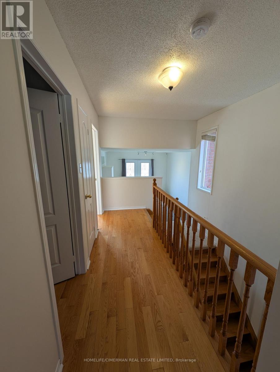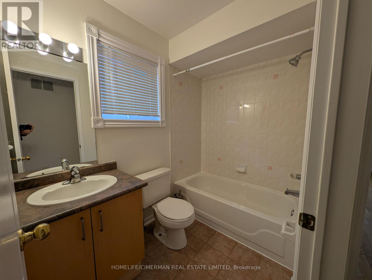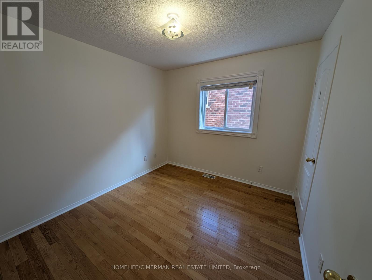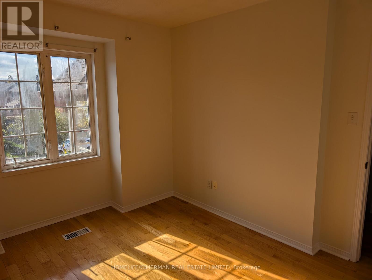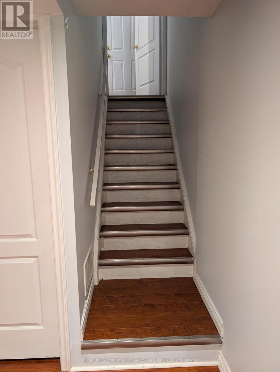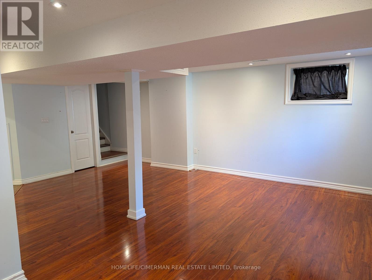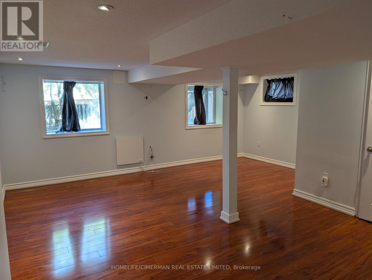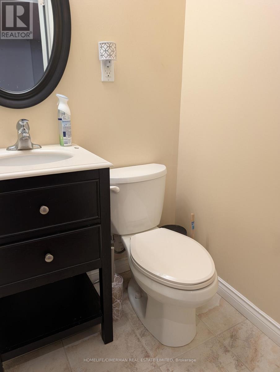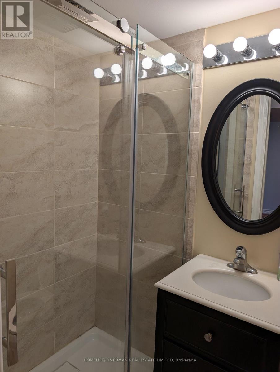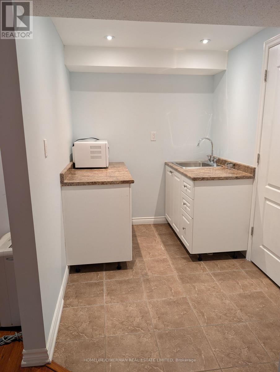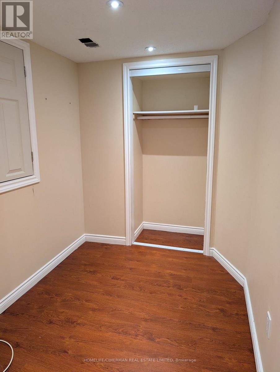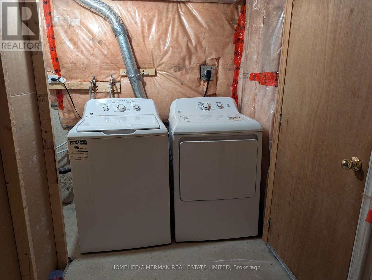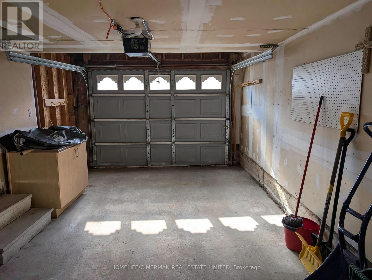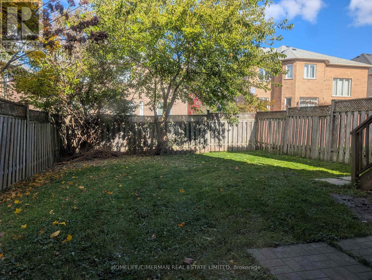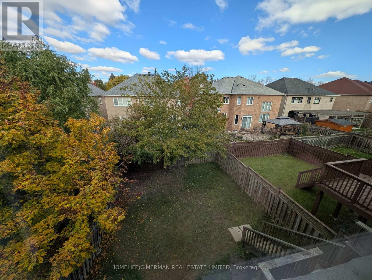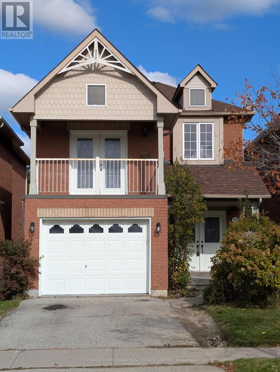50 Antique Drive Richmond Hill, Ontario L4E 3X5
4 Bedroom
4 Bathroom
1500 - 2000 sqft
Fireplace
Central Air Conditioning
Forced Air
$3,500 Monthly
***Great Layout***Freshly Painted - Spacious Bright Home Located In One Of The Best Neighborhoods. This Home Features 3 Bedroom plus 1 Bedroom in Basement, 4 Bathroom, Family Room With A Walk-Out To A Balcony, Finished Basement With A 2nd Kitchen (Great For The In-Laws), Pot Lights and a 3 Pc Bathroom, Double Door Entry, Large Principle Rooms + Much More!. Close To All Amenities Including Trails And Lake Wilcox. A Great Place To Call Home! (id:61852)
Property Details
| MLS® Number | N12492920 |
| Property Type | Single Family |
| Community Name | Oak Ridges Lake Wilcox |
| ParkingSpaceTotal | 3 |
| Structure | Deck, Porch |
Building
| BathroomTotal | 4 |
| BedroomsAboveGround | 3 |
| BedroomsBelowGround | 1 |
| BedroomsTotal | 4 |
| Appliances | Garage Door Opener Remote(s), Dishwasher, Dryer, Stove, Washer, Window Coverings, Refrigerator |
| BasementDevelopment | Finished |
| BasementType | N/a (finished) |
| ConstructionStyleAttachment | Detached |
| CoolingType | Central Air Conditioning |
| ExteriorFinish | Brick |
| FireplacePresent | Yes |
| FlooringType | Laminate, Ceramic, Carpeted, Hardwood |
| FoundationType | Block |
| HalfBathTotal | 1 |
| HeatingFuel | Natural Gas |
| HeatingType | Forced Air |
| StoriesTotal | 2 |
| SizeInterior | 1500 - 2000 Sqft |
| Type | House |
| UtilityWater | Municipal Water |
Parking
| Garage |
Land
| Acreage | No |
| Sewer | Sanitary Sewer |
| SizeDepth | 115 Ft ,6 In |
| SizeFrontage | 29 Ft ,6 In |
| SizeIrregular | 29.5 X 115.5 Ft |
| SizeTotalText | 29.5 X 115.5 Ft |
Rooms
| Level | Type | Length | Width | Dimensions |
|---|---|---|---|---|
| Second Level | Primary Bedroom | 4.8 m | 3.68 m | 4.8 m x 3.68 m |
| Second Level | Bedroom 2 | 3.18 m | 2.9 m | 3.18 m x 2.9 m |
| Second Level | Bedroom 3 | 3.45 m | 3.18 m | 3.45 m x 3.18 m |
| Basement | Bedroom 4 | Measurements not available | ||
| Basement | Great Room | Measurements not available | ||
| Main Level | Living Room | 4.37 m | 3.4 m | 4.37 m x 3.4 m |
| Main Level | Dining Room | 3.15 m | 3.05 m | 3.15 m x 3.05 m |
| Main Level | Kitchen | 4.45 m | 2.74 m | 4.45 m x 2.74 m |
| Main Level | Eating Area | 3.3 m | 3.17 m | 3.3 m x 3.17 m |
| In Between | Family Room | 4.39 m | 3.76 m | 4.39 m x 3.76 m |
Interested?
Contact us for more information
Raymond R. Adelson
Broker
Homelife/cimerman Real Estate Limited
28 Drewry Ave.
Toronto, Ontario M2M 1C8
28 Drewry Ave.
Toronto, Ontario M2M 1C8
