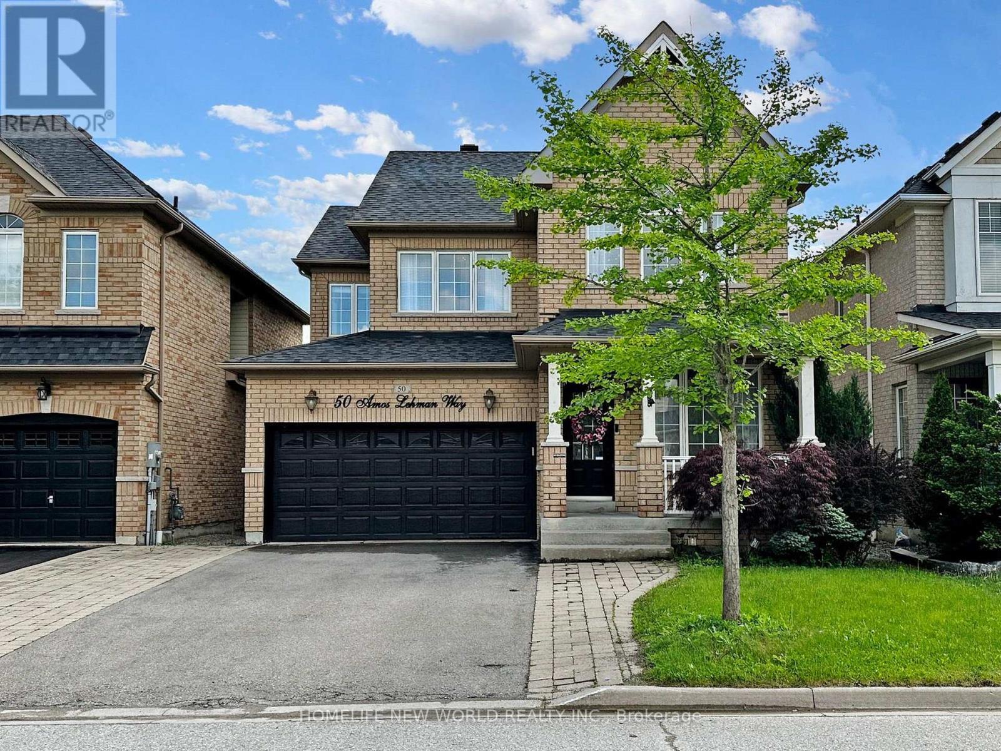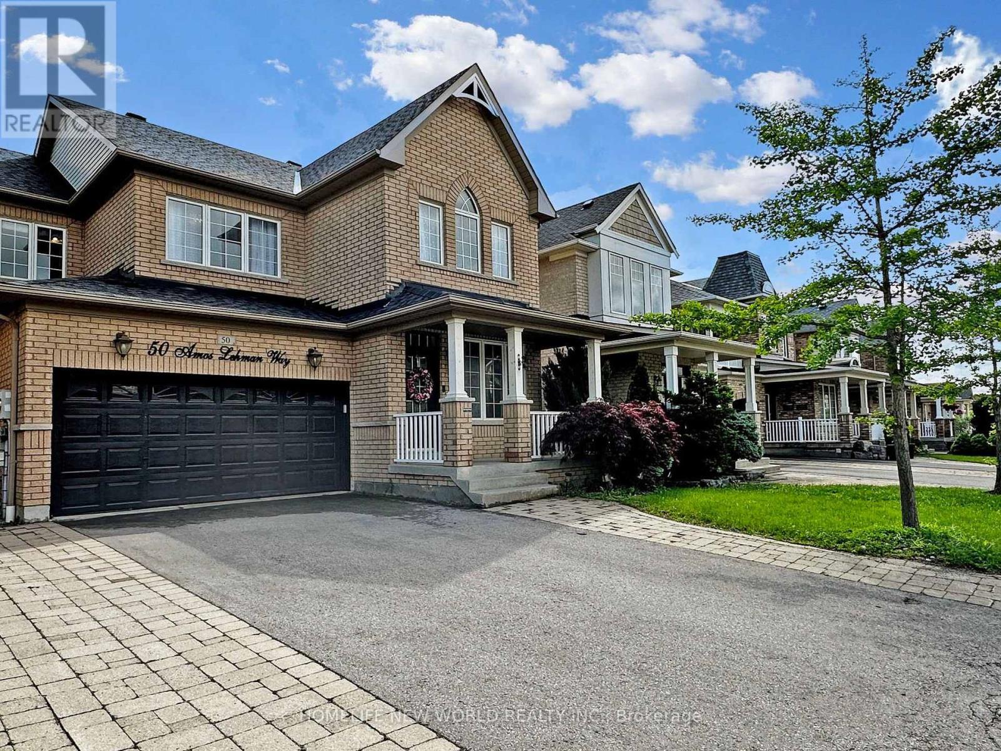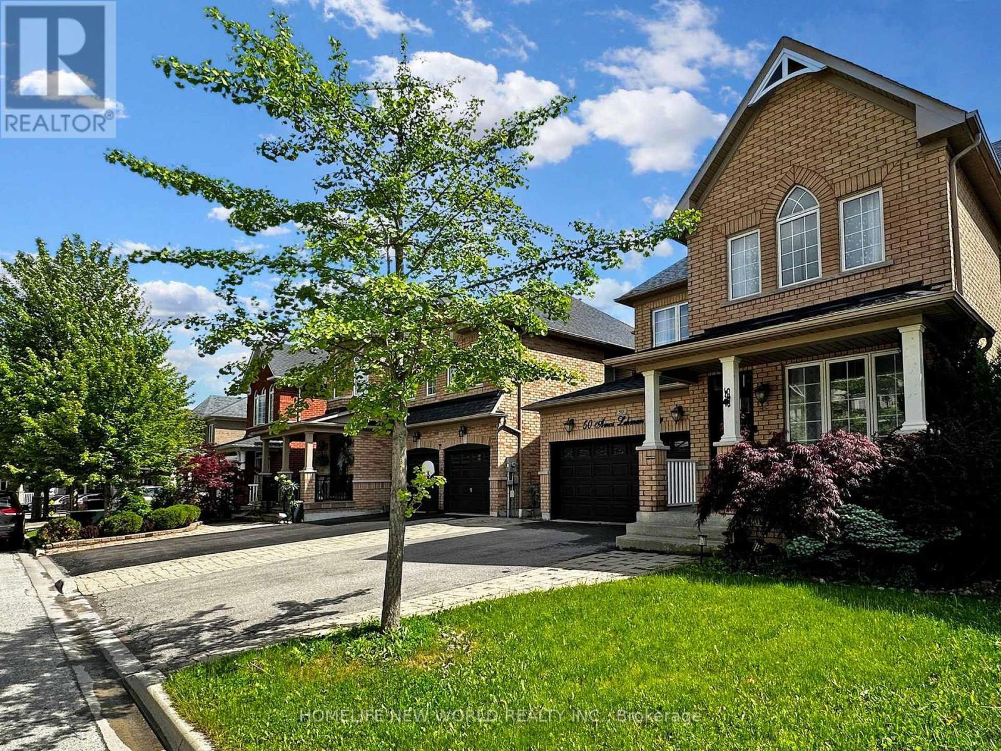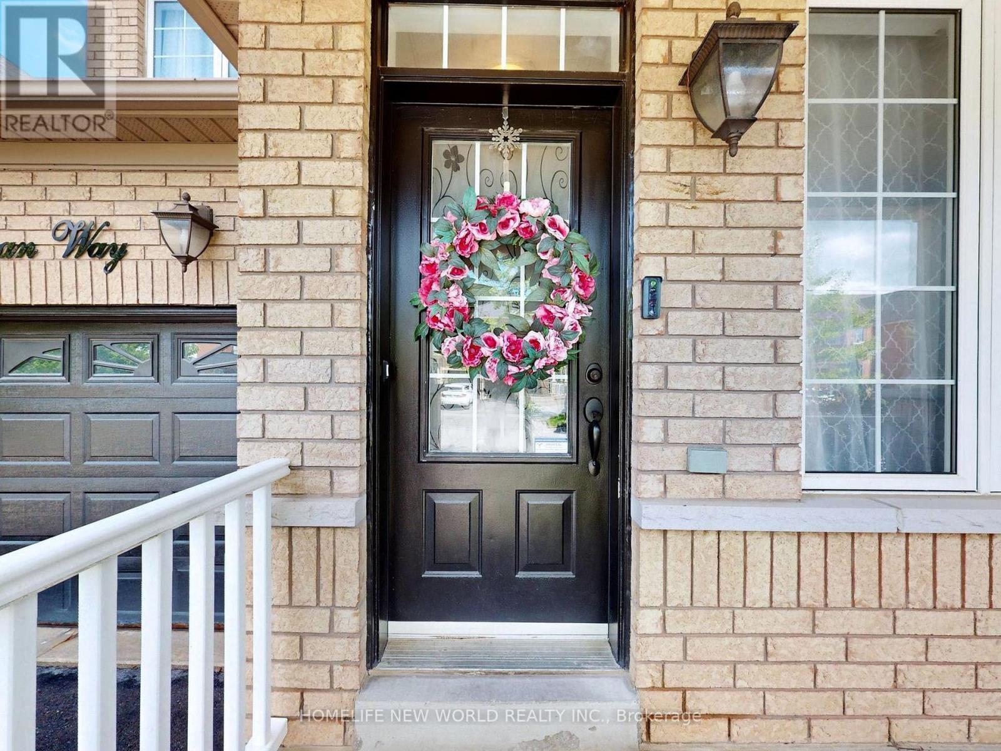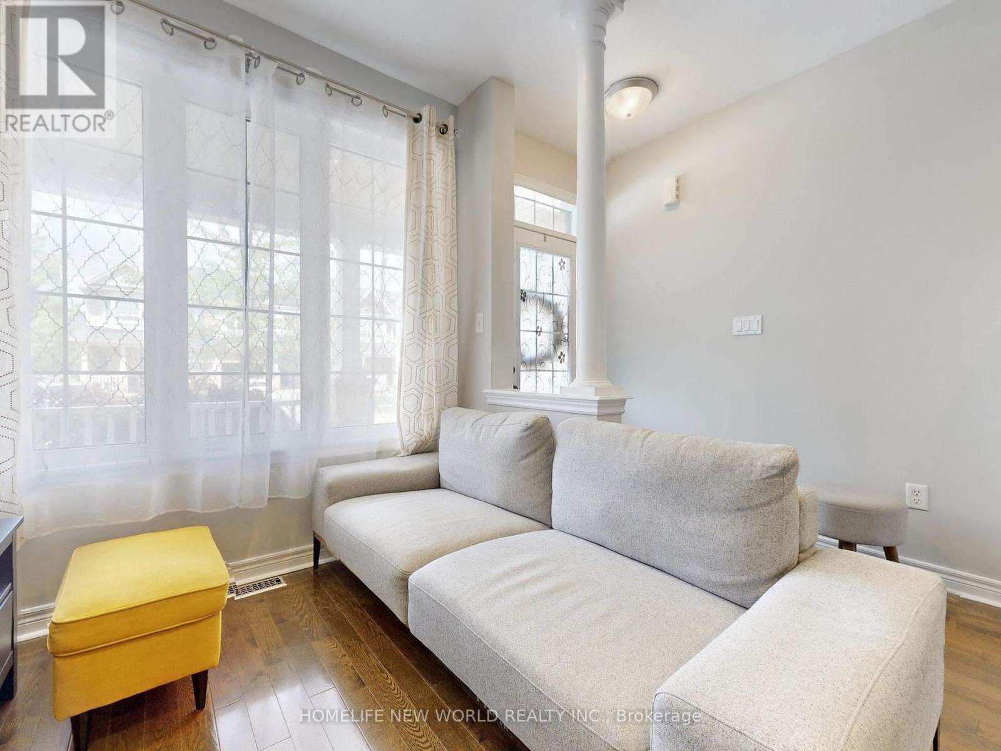50 Amos Lehman Way Whitchurch-Stouffville, Ontario L4A 0L3
$1,280,000
A rarely offered, bright and spacious 4-bedroom open-concept home located in the heart of Stouffville. This beautiful property is within walking distance of schools, a community centre, Memorial Park, scenic trails, as well as tennis and pickleball courts. Featuring 9-foot smooth ceilings and a convenient main-floor laundry room, the home is with lots of kitchen cabinets and granite countertops. Enjoy a walk-out to an oversized deck, ideal for outdoor living and entertaining. The above-grade basement includes a separate walk-out, offering additional living space and flexibility. Additional features include pot lights, modern light fixtures, window coverings, fridge, gas stove, built-in dishwasher, washer and dryer, hot water tank (rental), central air conditioning, ceiling fan, garage door opener with remote. (id:61852)
Property Details
| MLS® Number | N12312606 |
| Property Type | Single Family |
| Community Name | Stouffville |
| EquipmentType | Water Heater |
| ParkingSpaceTotal | 6 |
| RentalEquipmentType | Water Heater |
Building
| BathroomTotal | 3 |
| BedroomsAboveGround | 4 |
| BedroomsTotal | 4 |
| Appliances | Garage Door Opener Remote(s), Dishwasher, Dryer, Hood Fan, Stove, Washer, Window Coverings, Refrigerator |
| BasementDevelopment | Unfinished |
| BasementFeatures | Walk Out |
| BasementType | N/a (unfinished) |
| ConstructionStyleAttachment | Detached |
| CoolingType | Central Air Conditioning |
| ExteriorFinish | Brick |
| FireplacePresent | Yes |
| FlooringType | Hardwood, Ceramic, Carpeted |
| FoundationType | Unknown |
| HalfBathTotal | 1 |
| HeatingFuel | Natural Gas |
| HeatingType | Forced Air |
| StoriesTotal | 2 |
| SizeInterior | 2000 - 2500 Sqft |
| Type | House |
| UtilityWater | Municipal Water |
Parking
| Attached Garage | |
| Garage |
Land
| Acreage | No |
| Sewer | Sanitary Sewer |
| SizeDepth | 85 Ft ,3 In |
| SizeFrontage | 40 Ft |
| SizeIrregular | 40 X 85.3 Ft |
| SizeTotalText | 40 X 85.3 Ft |
Rooms
| Level | Type | Length | Width | Dimensions |
|---|---|---|---|---|
| Second Level | Primary Bedroom | 6.29 m | 5.12 m | 6.29 m x 5.12 m |
| Second Level | Bedroom 2 | 3.82 m | 3.69 m | 3.82 m x 3.69 m |
| Second Level | Bedroom 3 | 3.45 m | 3.28 m | 3.45 m x 3.28 m |
| Second Level | Bedroom 4 | 4.92 m | 3.68 m | 4.92 m x 3.68 m |
| Ground Level | Living Room | 6.2 m | 3.82 m | 6.2 m x 3.82 m |
| Ground Level | Dining Room | 6.2 m | 3.82 m | 6.2 m x 3.82 m |
| Ground Level | Family Room | 3.94 m | 5.27 m | 3.94 m x 5.27 m |
| Ground Level | Kitchen | 5.27 m | 3 m | 5.27 m x 3 m |
| Ground Level | Eating Area | 2.74 m | 3 m | 2.74 m x 3 m |
Interested?
Contact us for more information
Matthew Ng
Salesperson
201 Consumers Rd., Ste. 205
Toronto, Ontario M2J 4G8
