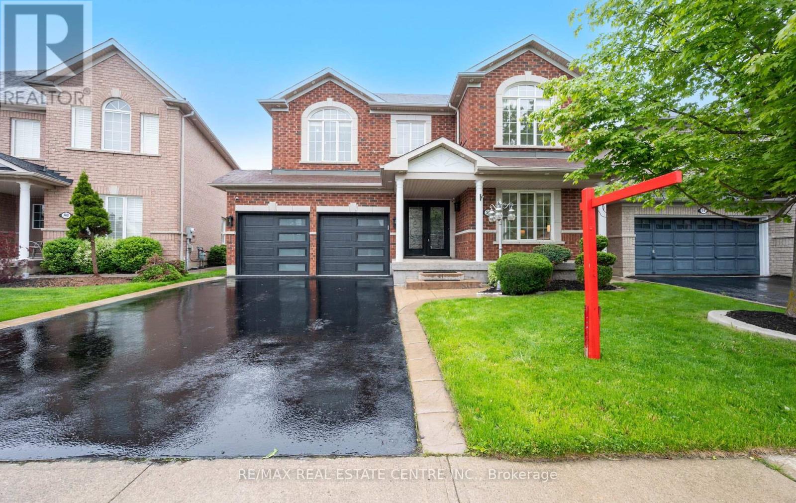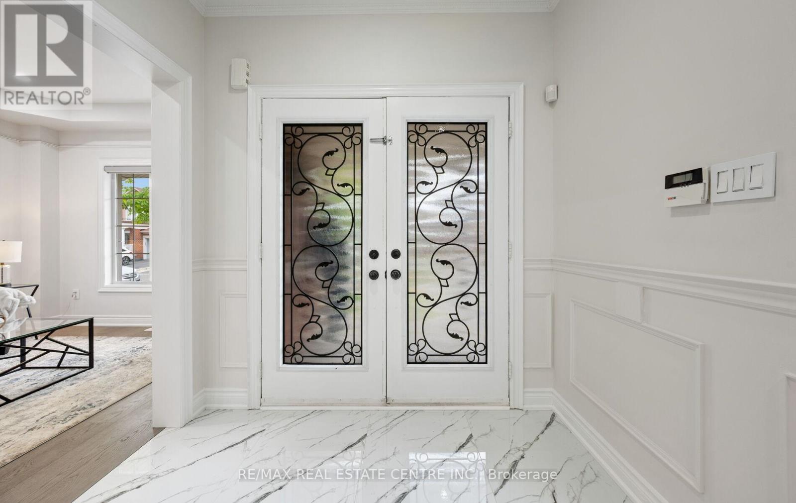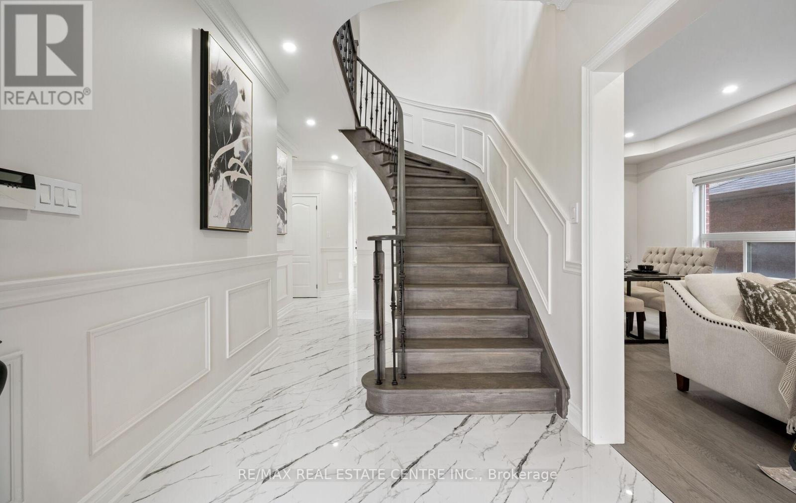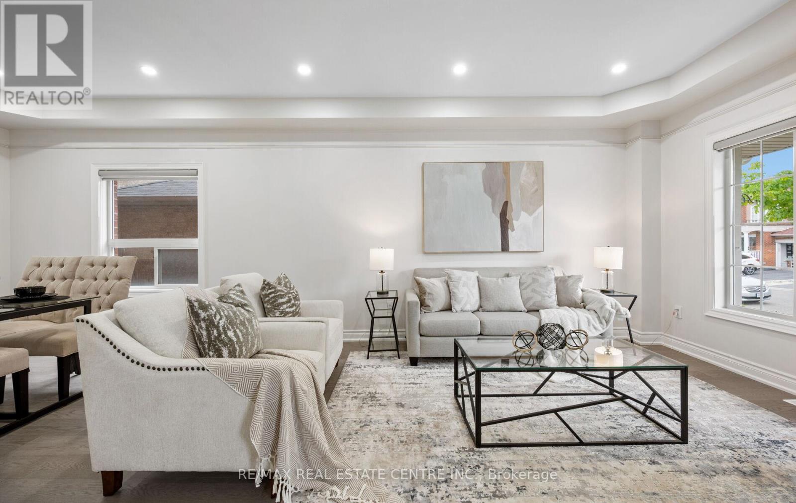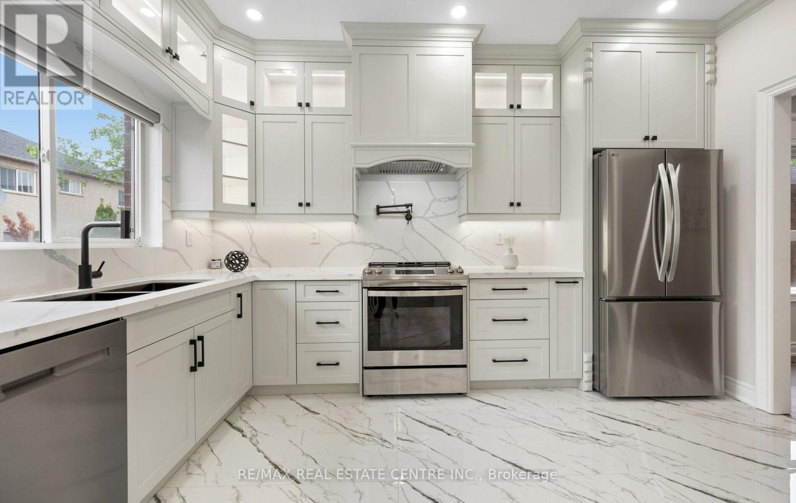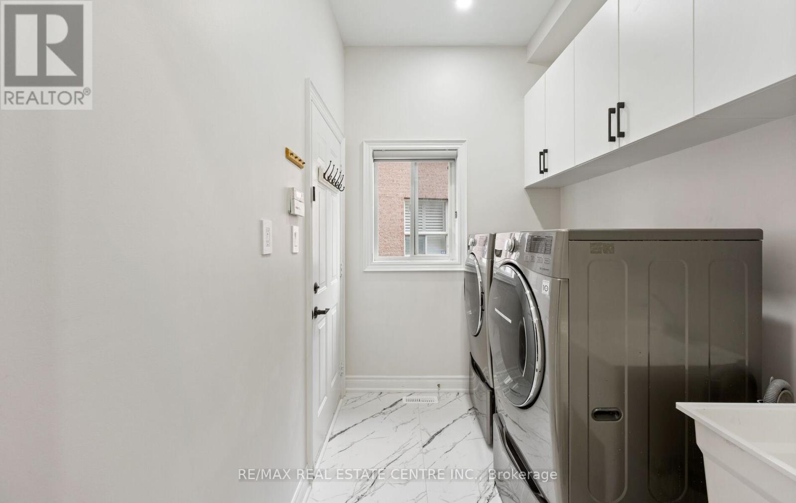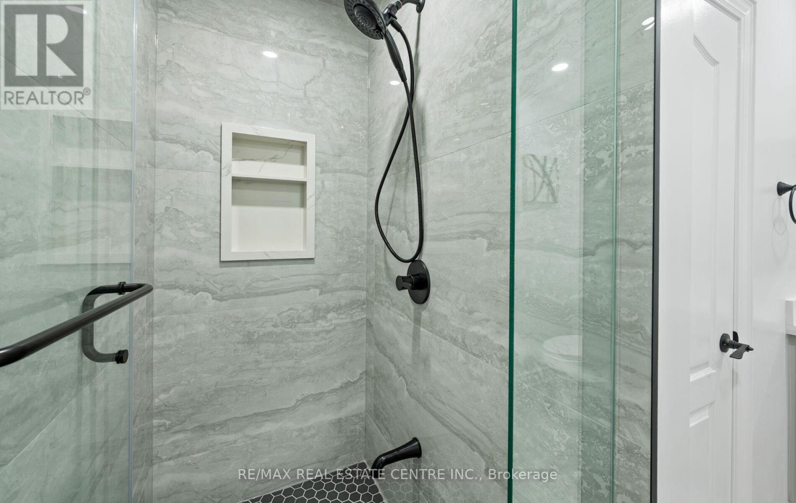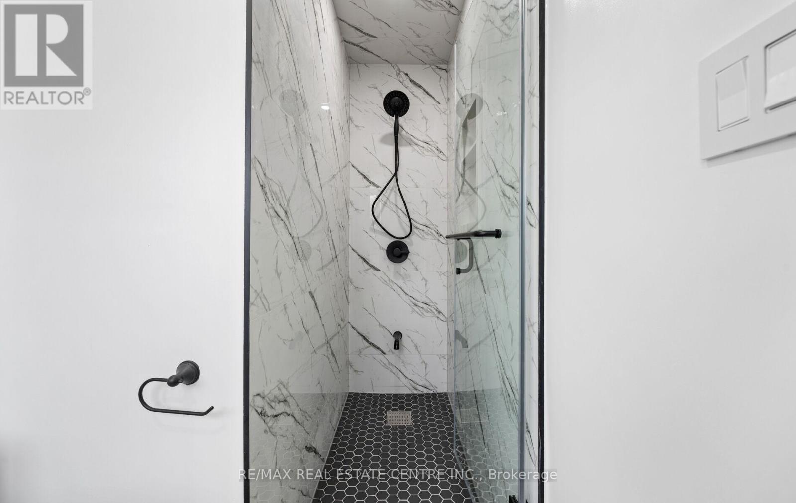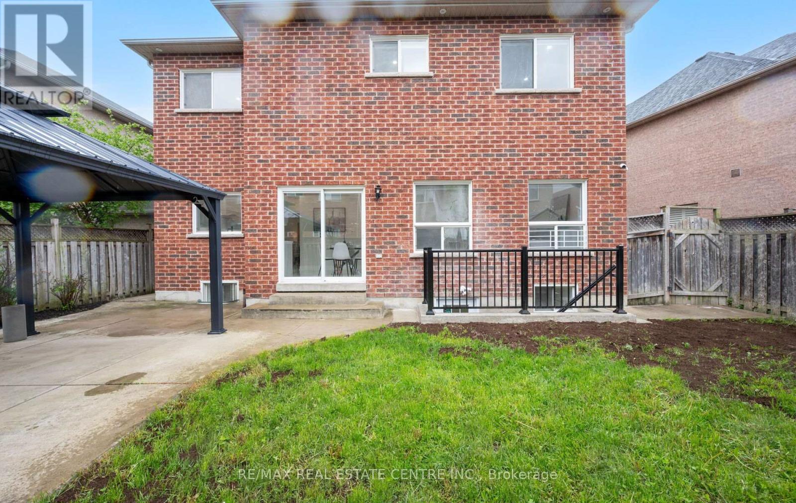50 Amboise Crescent Brampton, Ontario L7A 3H2
$1,549,000
*View Virtual Tour* Absolutely Spectacular Fully Renovated From Top to Bottom Detached Home With A Finished **Legal Basement Apartment** On Child Safe Crescent Comes With Over 150K In Upgrades Situated On A Extra Wide Premium Lot! This Home Features: 3 Full Bathrooms On 2nd Floor | All Bathrooms Have Been Renovated | Grand Dbl/Dr Entry Which Leads Into Huge Foyer | Oak Stairs | 24X12 Upgraded Subway Style Tiles | $$$ Spent On Renovations $$$ | New Modern Gourmet Large Kitchen With Quartz Counters And Extra Long Cabinets, S/S Appliances, Valance Lighting | Pot Lights | Crown Moulding | Wainscotting | Quartz Thru Out | Upgraded Baseboards And Mouldings | 9 Ft Ceilings, | All Brick Elevation | Oak Hardwood Flooring | Upgraded Pillars | Oak Stairs With Iron Wrought Railings | Finished Basement Apartment With Separate Entrance | 2 Laundries | Newer Furnace & Central Air Condition Unit | Entrance From Garage To Home..The List Goes On...Do Not Miss This Gem.. (id:61852)
Property Details
| MLS® Number | W12168203 |
| Property Type | Single Family |
| Community Name | Fletcher's Meadow |
| ParkingSpaceTotal | 4 |
Building
| BathroomTotal | 5 |
| BedroomsAboveGround | 4 |
| BedroomsBelowGround | 1 |
| BedroomsTotal | 5 |
| Appliances | Dishwasher, Dryer, Garage Door Opener, Stove, Washer, Window Coverings, Refrigerator |
| BasementFeatures | Apartment In Basement, Separate Entrance |
| BasementType | N/a |
| ConstructionStyleAttachment | Detached |
| CoolingType | Central Air Conditioning |
| ExteriorFinish | Brick |
| FireplacePresent | Yes |
| FlooringType | Hardwood, Vinyl, Ceramic |
| FoundationType | Poured Concrete |
| HalfBathTotal | 1 |
| HeatingFuel | Natural Gas |
| HeatingType | Forced Air |
| StoriesTotal | 2 |
| SizeInterior | 2500 - 3000 Sqft |
| Type | House |
| UtilityWater | Municipal Water |
Parking
| Attached Garage | |
| Garage |
Land
| Acreage | No |
| Sewer | Sanitary Sewer |
| SizeDepth | 82 Ft |
| SizeFrontage | 46 Ft |
| SizeIrregular | 46 X 82 Ft |
| SizeTotalText | 46 X 82 Ft |
Rooms
| Level | Type | Length | Width | Dimensions |
|---|---|---|---|---|
| Second Level | Primary Bedroom | 3.96 m | 5.3 m | 3.96 m x 5.3 m |
| Second Level | Bedroom 2 | 3.53 m | 4.26 m | 3.53 m x 4.26 m |
| Second Level | Bedroom 3 | 3.53 m | 3.96 m | 3.53 m x 3.96 m |
| Second Level | Bedroom 4 | 3.29 m | 4.14 m | 3.29 m x 4.14 m |
| Basement | Bedroom | Measurements not available | ||
| Basement | Bathroom | Measurements not available | ||
| Basement | Kitchen | Measurements not available | ||
| Basement | Recreational, Games Room | Measurements not available | ||
| Main Level | Living Room | 3.29 m | 7.62 m | 3.29 m x 7.62 m |
| Main Level | Dining Room | 3.29 m | 7.62 m | 3.29 m x 7.62 m |
| Main Level | Kitchen | 2.74 m | 4.14 m | 2.74 m x 4.14 m |
| Main Level | Eating Area | 2.74 m | 3.65 m | 2.74 m x 3.65 m |
| Main Level | Family Room | 3.65 m | 4.51 m | 3.65 m x 4.51 m |
Interested?
Contact us for more information
Hardip Ghag
Broker
2 County Court Blvd. Ste 150
Brampton, Ontario L6W 3W8

