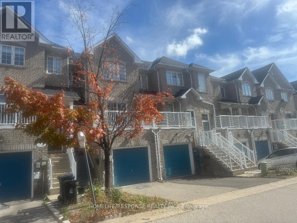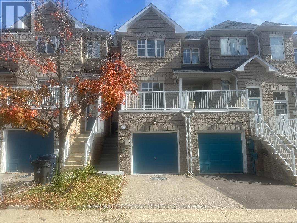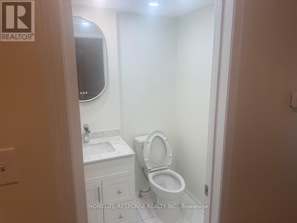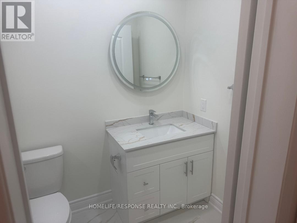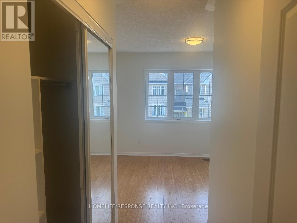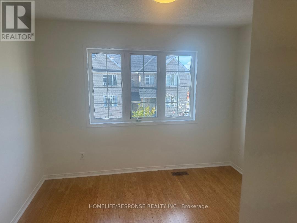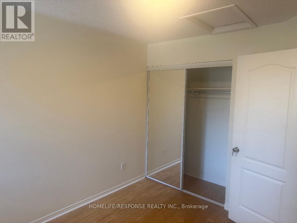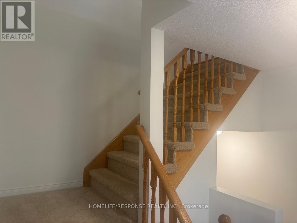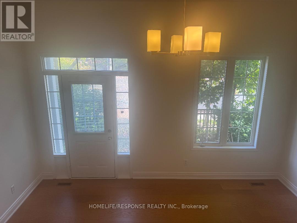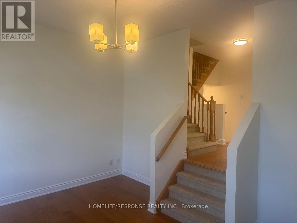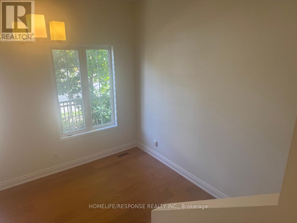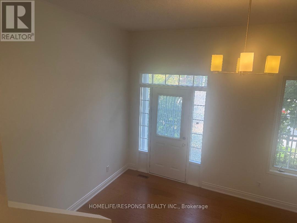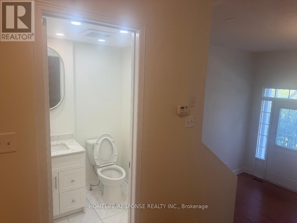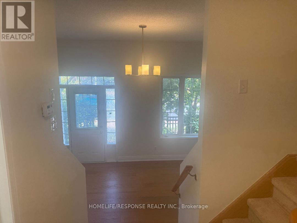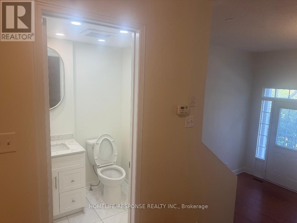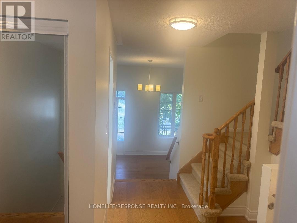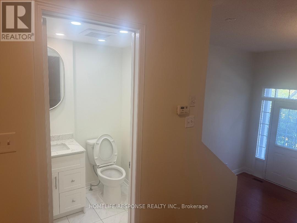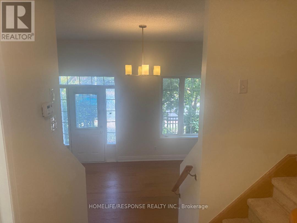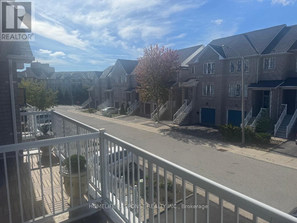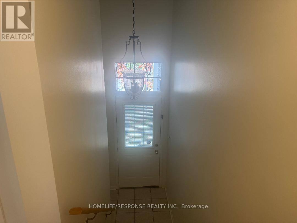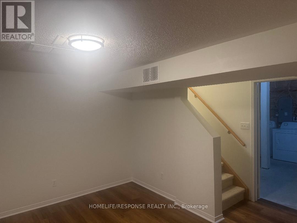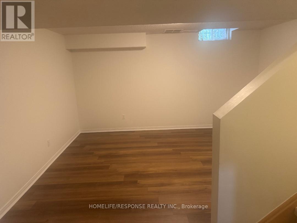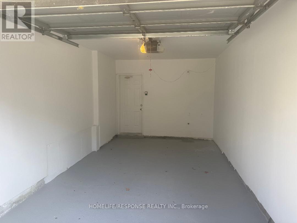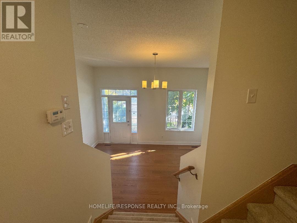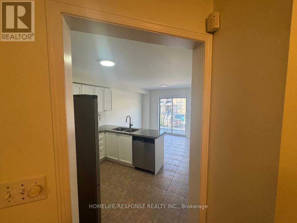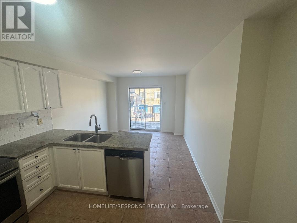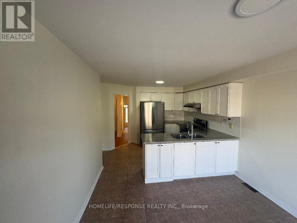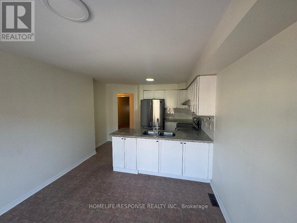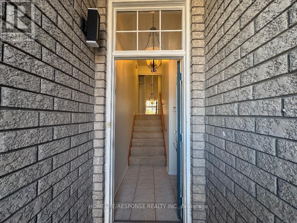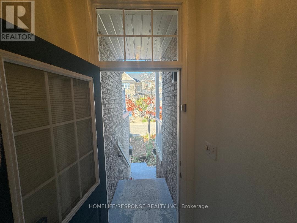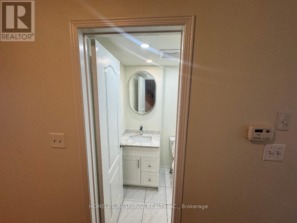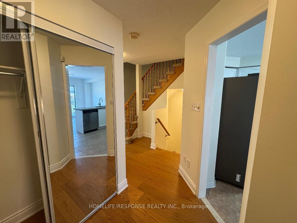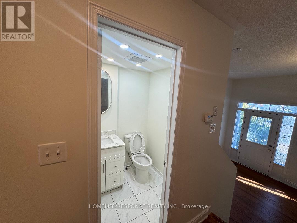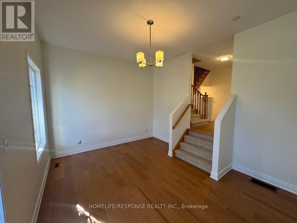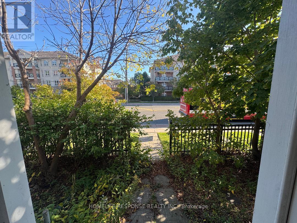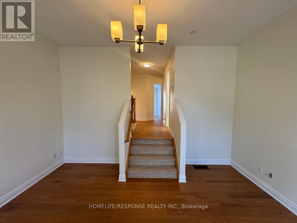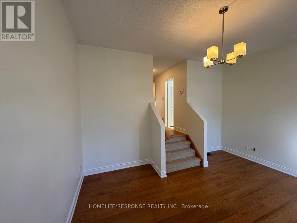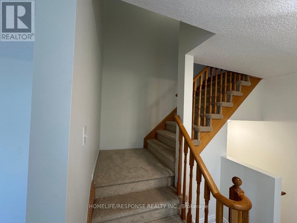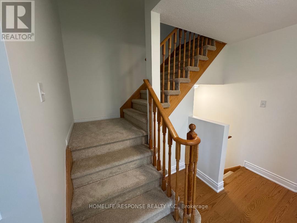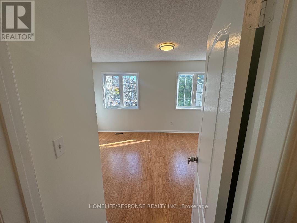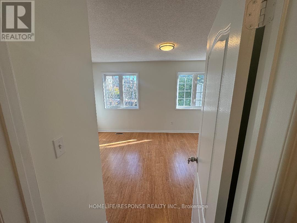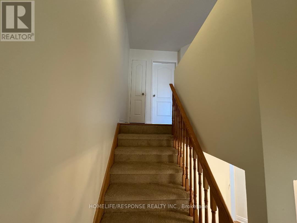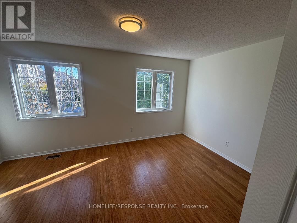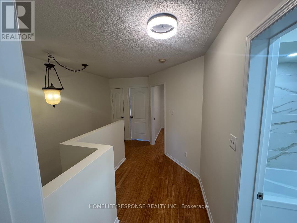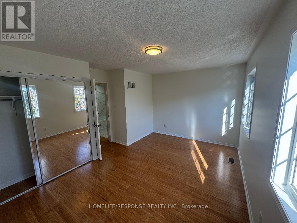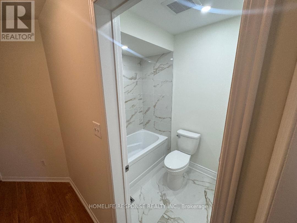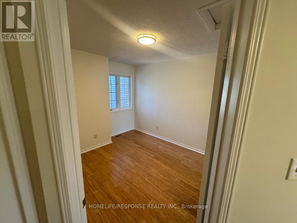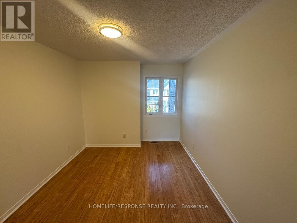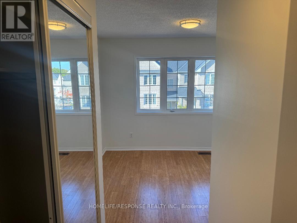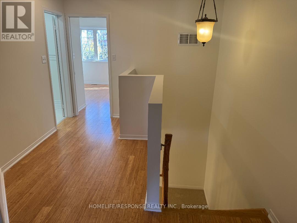50 - 712 Warden Avenue Toronto, Ontario M1L 4W4
$899,000Maintenance, Common Area Maintenance, Insurance
$272.63 Monthly
Maintenance, Common Area Maintenance, Insurance
$272.63 MonthlyAmazing 3-Bedroom Townhouse in a Great Community! Freshly painted and elegantly updated throughout. Features spacious rooms with large windows and plenty of natural light. Enjoy a large kitchen with dining area, fully renovated washrooms, modern appliances, and ample storage. Located in the desirable Clairlea-Birchmount neighborhood steps to Warden Subway Station, bus routes, schools, parks, and shopping. A perfect home for families and commuters seeking comfort and convenience in a peaceful residential area. Move-in ready and beautifully maintained! (id:61852)
Property Details
| MLS® Number | E12455296 |
| Property Type | Single Family |
| Neigbourhood | L'Amoreaux West |
| Community Name | Clairlea-Birchmount |
| CommunityFeatures | Pets Allowed With Restrictions |
| EquipmentType | Water Heater |
| Features | Balcony |
| ParkingSpaceTotal | 2 |
| RentalEquipmentType | Water Heater |
Building
| BathroomTotal | 2 |
| BedroomsAboveGround | 3 |
| BedroomsTotal | 3 |
| Appliances | Water Meter, Dishwasher, Dryer, Stove, Washer, Refrigerator |
| BasementDevelopment | Finished |
| BasementFeatures | Walk Out |
| BasementType | N/a (finished) |
| CoolingType | Central Air Conditioning |
| ExteriorFinish | Brick |
| FlooringType | Hardwood, Laminate |
| FoundationType | Concrete |
| HalfBathTotal | 1 |
| HeatingFuel | Natural Gas |
| HeatingType | Forced Air |
| StoriesTotal | 2 |
| SizeInterior | 1800 - 1999 Sqft |
| Type | Row / Townhouse |
Parking
| Garage |
Land
| Acreage | No |
Rooms
| Level | Type | Length | Width | Dimensions |
|---|---|---|---|---|
| Second Level | Primary Bedroom | 3.71 m | 4.69 m | 3.71 m x 4.69 m |
| Second Level | Bedroom 3 | 4.48 m | 2.96 m | 4.48 m x 2.96 m |
| Lower Level | Recreational, Games Room | 4.8 m | 4.45 m | 4.8 m x 4.45 m |
| Main Level | Living Room | 3.82 m | 4.69 m | 3.82 m x 4.69 m |
| Main Level | Dining Room | 3.82 m | 4.69 m | 3.82 m x 4.69 m |
| Main Level | Kitchen | 6.06 m | 3.33 m | 6.06 m x 3.33 m |
| Main Level | Eating Area | 6.06 m | 3.33 m | 6.06 m x 3.33 m |
| Main Level | Bedroom 2 | 4.83 m | 3.29 m | 4.83 m x 3.29 m |
Interested?
Contact us for more information
Lahib Yousef Elias
Broker
4304 Village Centre Crt #100
Mississauga, Ontario L4Z 1S2
