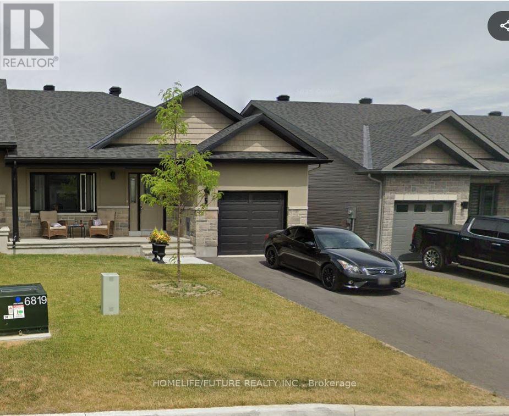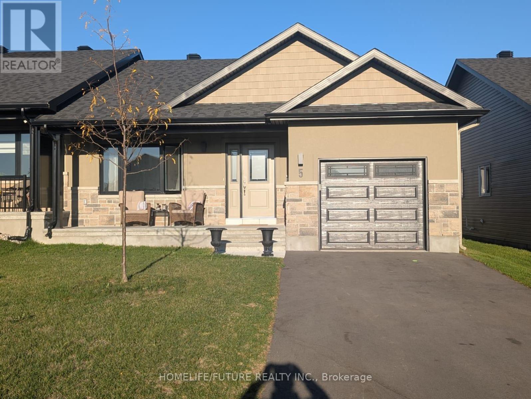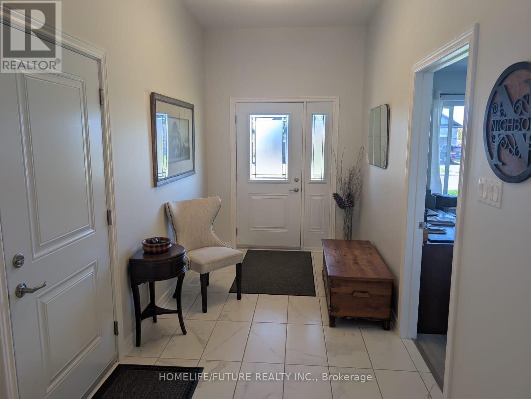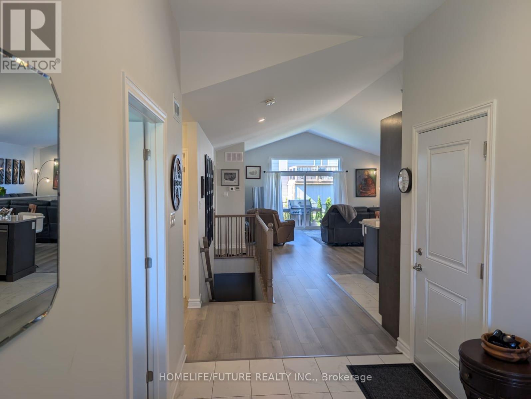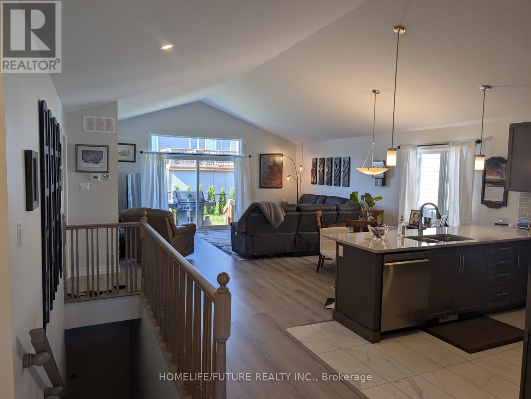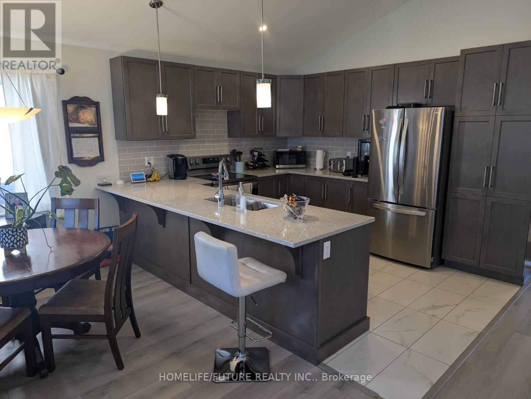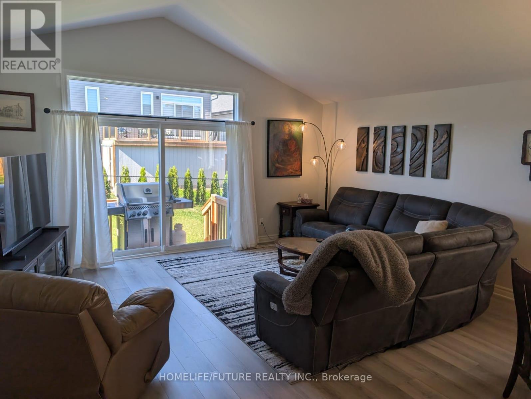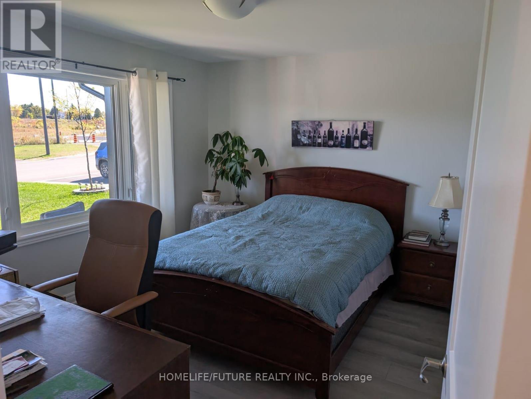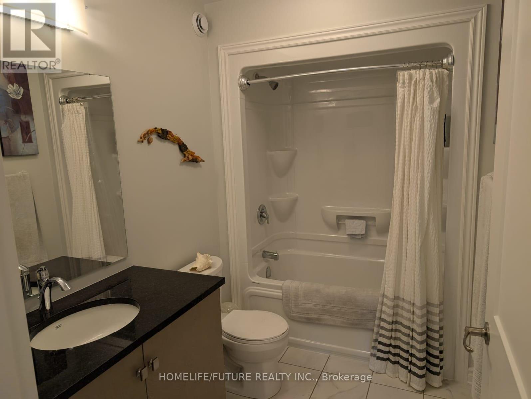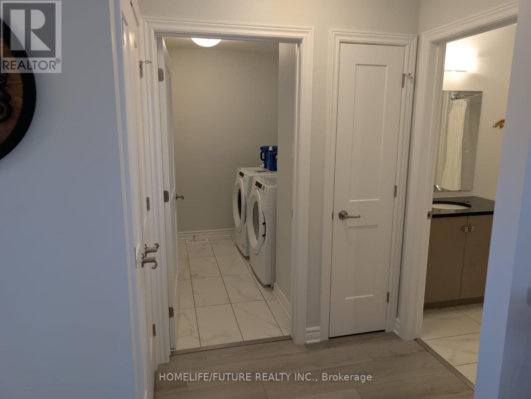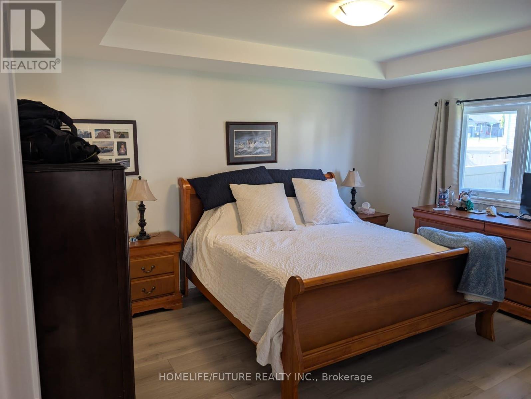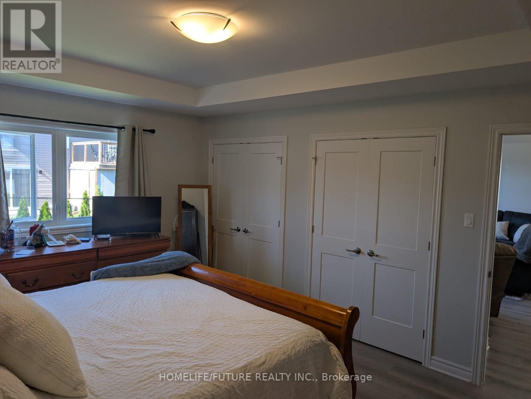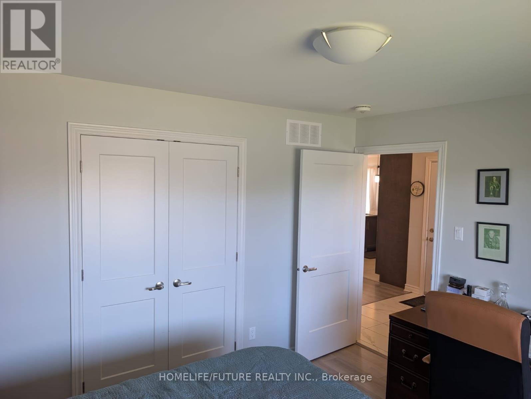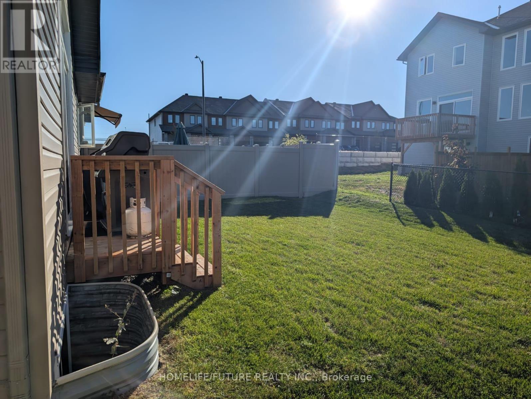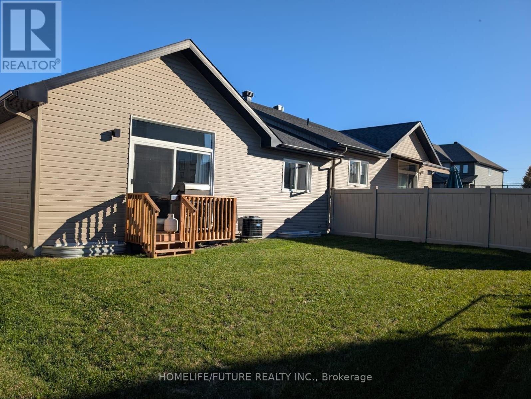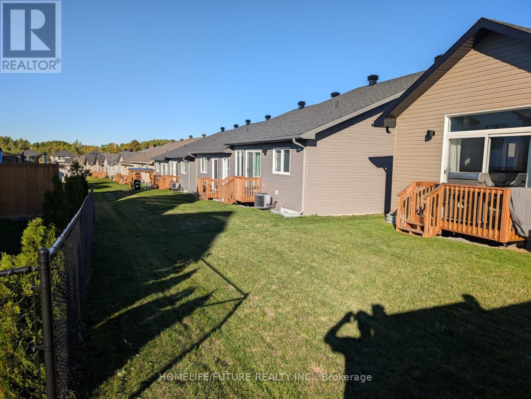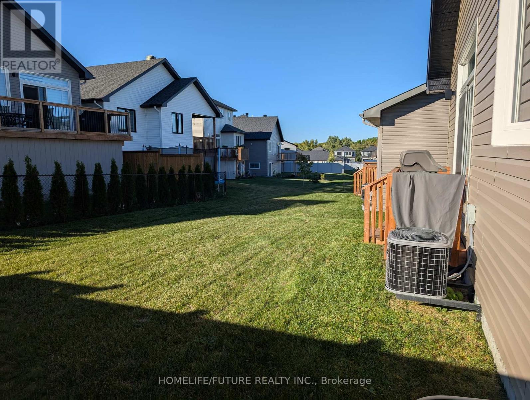5 Yade Road Arnprior, Ontario K7S 0K1
$2,500 Monthly
Very Spacious Semidetached Detached Bungalow Home Is Located In A Desirable And Family Friendly Neighbourhood In Arnprior. Carleton model with 1,320sf of living space, open-concept layout. Two good sized bedrooms with large double closets, 2 Full Washrooms, stainless steel appliances. Main floor laundry, master bedroom with 3pc bath. Quartz Countertops In Kitchen And Bathrooms. Close to schools, parks, highway, beach, restaurants and amenities. Minutes From Mclean Ave, Robert Simpson Park, Beach And Views Of The Ottawa River. (id:61852)
Property Details
| MLS® Number | X12434938 |
| Property Type | Single Family |
| Community Name | 550 - Arnprior |
| EquipmentType | Water Heater |
| Features | In Suite Laundry |
| ParkingSpaceTotal | 2 |
| RentalEquipmentType | Water Heater |
Building
| BathroomTotal | 2 |
| BedroomsAboveGround | 2 |
| BedroomsTotal | 2 |
| Age | 0 To 5 Years |
| Appliances | Range, Dishwasher, Dryer, Stove, Washer, Refrigerator |
| ArchitecturalStyle | Bungalow |
| BasementDevelopment | Unfinished |
| BasementType | Full (unfinished) |
| ConstructionStyleAttachment | Semi-detached |
| CoolingType | Central Air Conditioning |
| ExteriorFinish | Stucco, Stone |
| FlooringType | Tile, Hardwood |
| FoundationType | Concrete |
| HeatingFuel | Natural Gas |
| HeatingType | Forced Air |
| StoriesTotal | 1 |
| SizeInterior | 1100 - 1500 Sqft |
| Type | House |
| UtilityWater | Municipal Water |
Parking
| Attached Garage | |
| Garage |
Land
| Acreage | No |
| Sewer | Sanitary Sewer |
Rooms
| Level | Type | Length | Width | Dimensions |
|---|---|---|---|---|
| Main Level | Foyer | 1.21 m | 3.88 m | 1.21 m x 3.88 m |
| Main Level | Kitchen | 3.16 m | 3.45 m | 3.16 m x 3.45 m |
| Main Level | Living Room | 3.86 m | 6.98 m | 3.86 m x 6.98 m |
| Main Level | Primary Bedroom | 3.65 m | 3.65 m | 3.65 m x 3.65 m |
| Main Level | Bedroom 2 | 3.04 m | 3.6 m | 3.04 m x 3.6 m |
https://www.realtor.ca/real-estate/28930563/5-yade-road-arnprior-550-arnprior
Interested?
Contact us for more information
Sayi Shanmugarajah
Broker
7 Eastvale Drive Unit 205
Markham, Ontario L3S 4N8
Yaso Sayikumar
Broker
7 Eastvale Drive Unit 205
Markham, Ontario L3S 4N8
