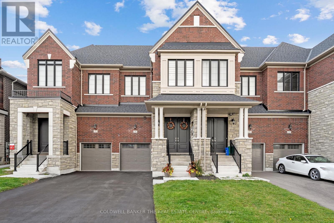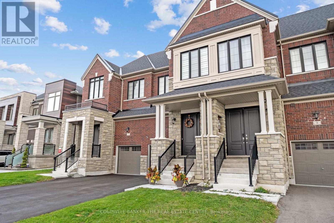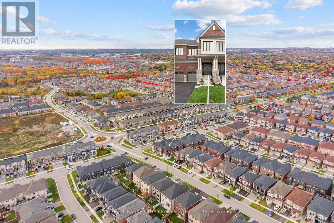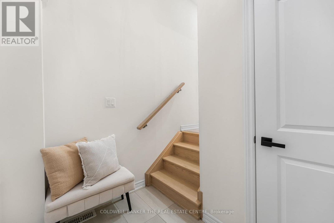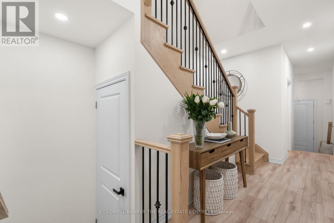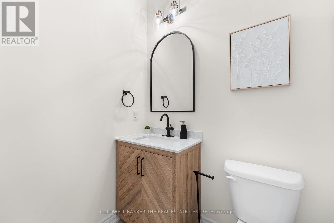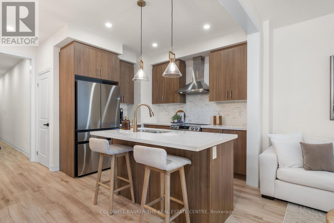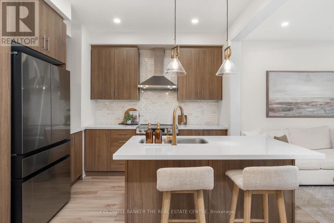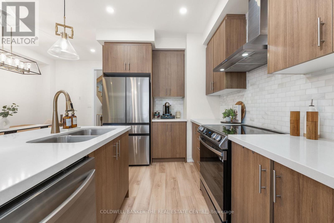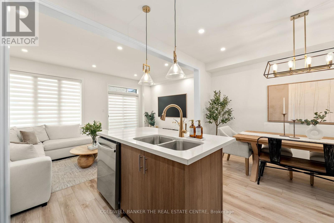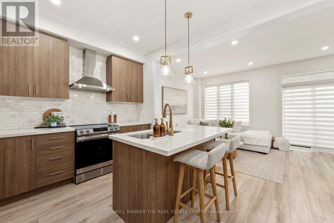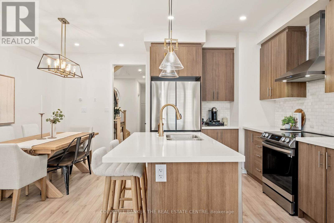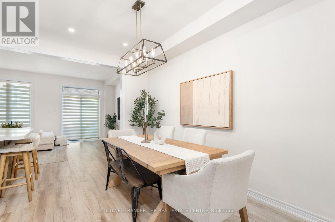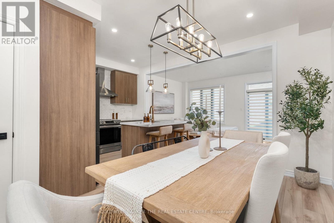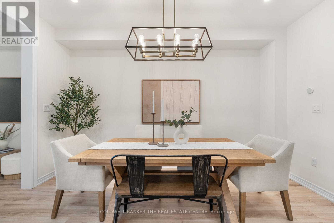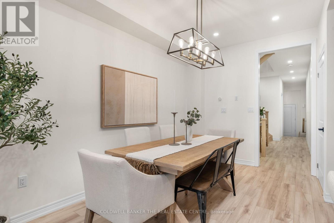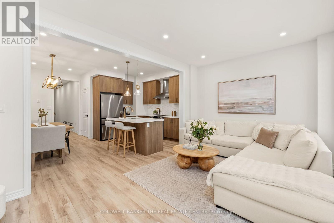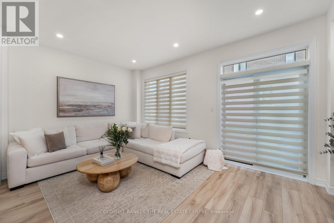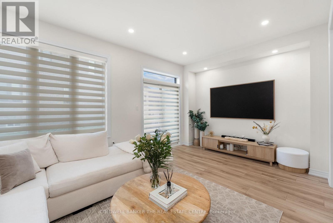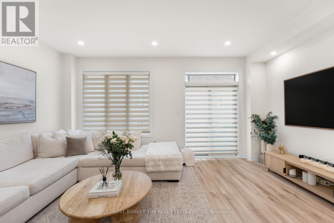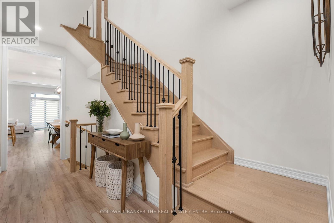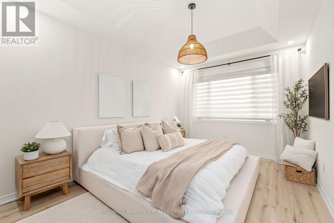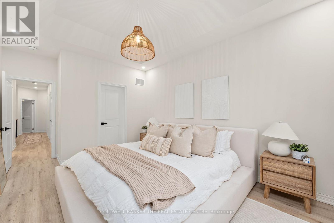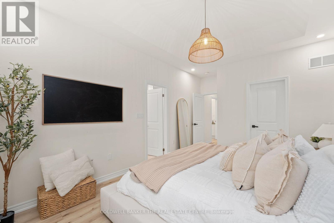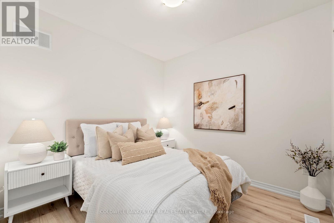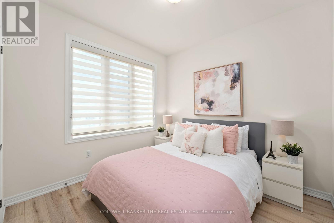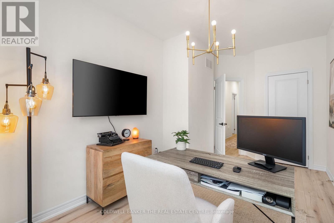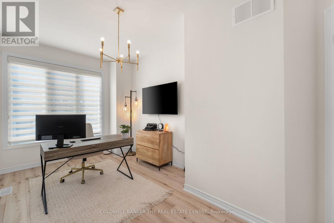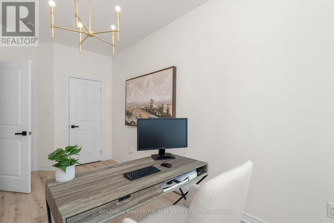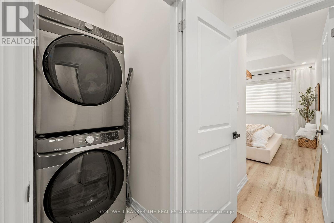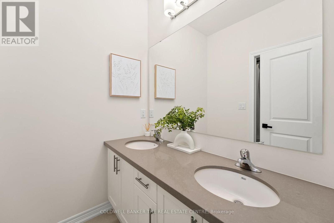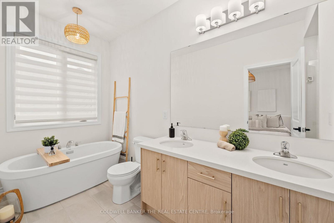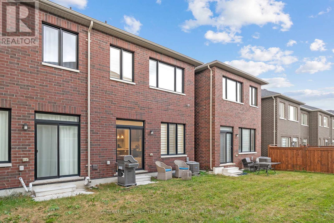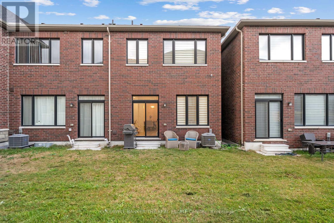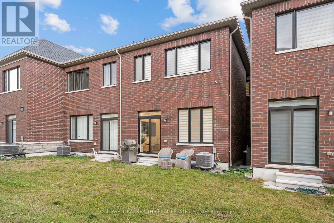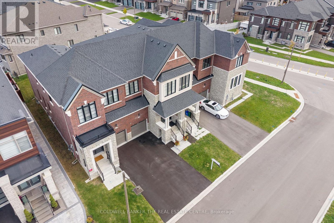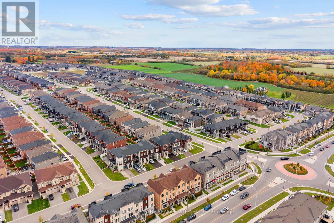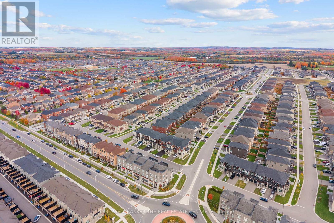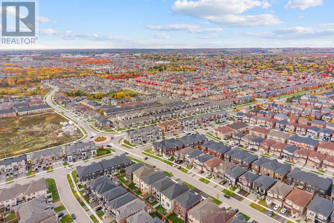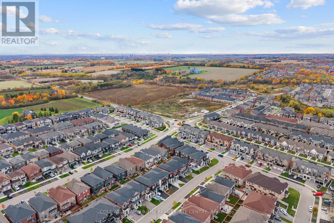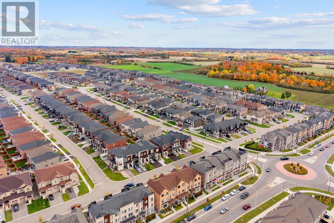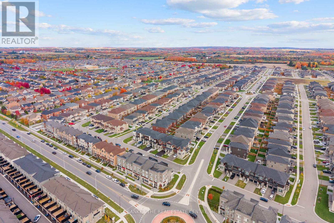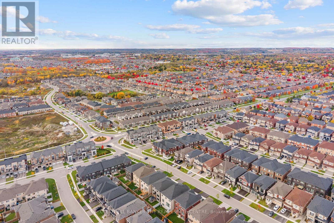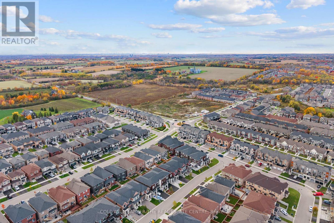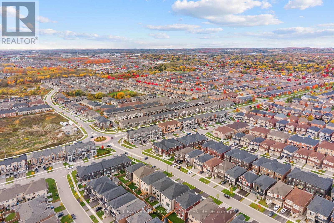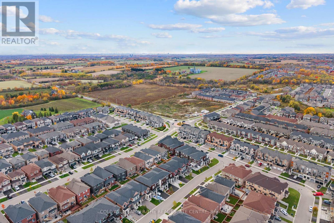5 Wesmina Avenue Whitchurch-Stouffville, Ontario L4A 4V9
$1,075,000
Welcome to 5 Wesmina Avenue - a stunning, newly built home completed in December 2023, with over $100,000 in premium finishes. Designed with both elegance and everyday comfort in mind, this 4-bedroom, 3-bath beauty features smooth ceilings throughout, 9-foot main-floor ceilings, and a 10-foot ceiling in the primary suite. The home showcases durable, upgraded flooring with no carpet, a modern staircase with sleek railings, and pot lights with designer fixtures throughout. The chef's kitchen blends style and function, with quartz countertops, modern cabinetry, chimney-style hood fan, counter-depth stainless-steel fridge with cabinetry above, and undermount sinks. The bathrooms feature upgraded ceramics, frameless glass showers, and contemporary vanities. The primary suite offers a custom walk-in closet and motorized zebra blinds, while all bedrooms include blackout blinds for comfort and privacy. Additional upgrades include an 8-foot front entry door, double-height extended garage with opener, water softener and filtration system, and a basement rough-in for a future bathroom-making this home as practical as it is beautiful. Perfectly located in Stouffville's most desirable community, you're minutes from parks, trails, Main Street shops, top-rated schools, the GO Train, and easy highway access to Hwy 404/407. A true turnkey home blending thoughtful design, high-end upgrades, and timeless appeal-ready for you to move in and enjoy. (id:61852)
Open House
This property has open houses!
2:00 pm
Ends at:4:00 pm
2:00 pm
Ends at:4:00 pm
Property Details
| MLS® Number | N12480978 |
| Property Type | Single Family |
| Community Name | Stouffville |
| EquipmentType | Water Heater |
| Features | Carpet Free |
| ParkingSpaceTotal | 3 |
| RentalEquipmentType | Water Heater |
Building
| BathroomTotal | 3 |
| BedroomsAboveGround | 4 |
| BedroomsTotal | 4 |
| Age | 0 To 5 Years |
| Appliances | Water Softener, Garage Door Opener Remote(s), Dishwasher, Dryer, Garage Door Opener, Hood Fan, Stove, Washer, Refrigerator |
| BasementDevelopment | Unfinished |
| BasementType | N/a (unfinished) |
| ConstructionStyleAttachment | Attached |
| CoolingType | Central Air Conditioning |
| ExteriorFinish | Brick |
| FlooringType | Laminate |
| FoundationType | Concrete |
| HalfBathTotal | 1 |
| HeatingFuel | Natural Gas |
| HeatingType | Forced Air |
| StoriesTotal | 2 |
| SizeInterior | 1500 - 2000 Sqft |
| Type | Row / Townhouse |
| UtilityWater | Municipal Water |
Parking
| Attached Garage | |
| Garage |
Land
| Acreage | No |
| Sewer | Sanitary Sewer |
| SizeDepth | 98 Ft ,4 In |
| SizeFrontage | 20 Ft |
| SizeIrregular | 20 X 98.4 Ft |
| SizeTotalText | 20 X 98.4 Ft |
Rooms
| Level | Type | Length | Width | Dimensions |
|---|---|---|---|---|
| Second Level | Primary Bedroom | 3.39 m | 5.23 m | 3.39 m x 5.23 m |
| Second Level | Bedroom 2 | 3.06 m | 2.98 m | 3.06 m x 2.98 m |
| Second Level | Bedroom 3 | 2.96 m | 3.03 m | 2.96 m x 3.03 m |
| Main Level | Kitchen | 3.32 m | 2.6 m | 3.32 m x 2.6 m |
| Main Level | Dining Room | 4.3 m | 2.64 m | 4.3 m x 2.64 m |
| Main Level | Family Room | 5.2 m | 3.35 m | 5.2 m x 3.35 m |
| Main Level | Bedroom 4 | 4.84 m | 2.73 m | 4.84 m x 2.73 m |
Interested?
Contact us for more information
Kristina Wilton
Salesperson
425 Davis Dr
Newmarket, Ontario L3Y 2P1
