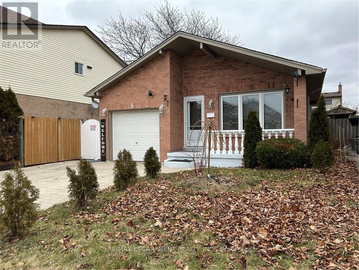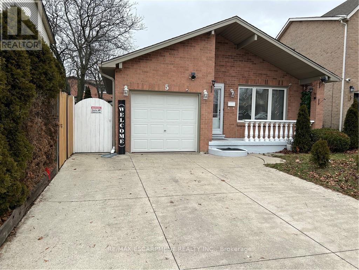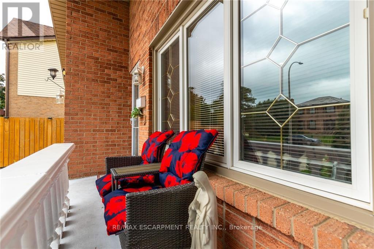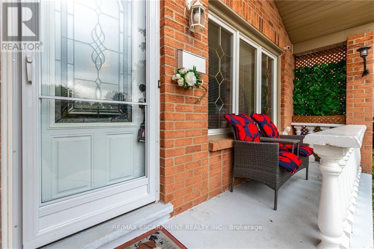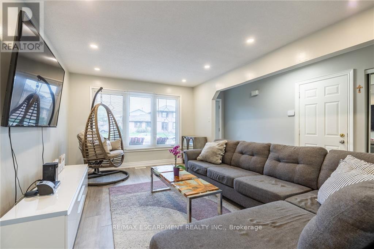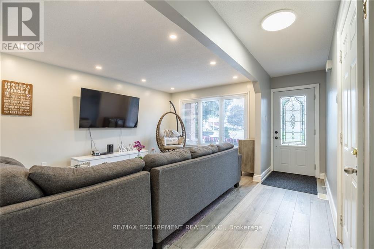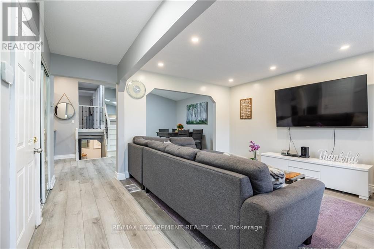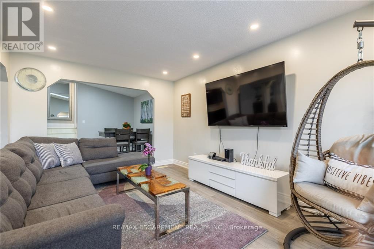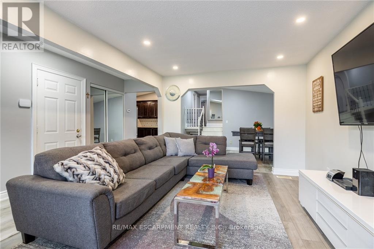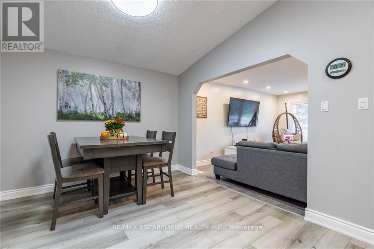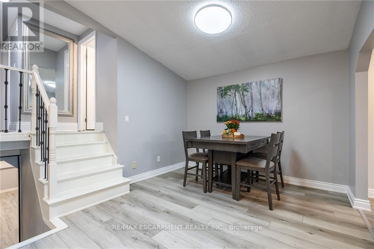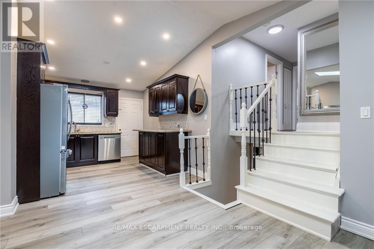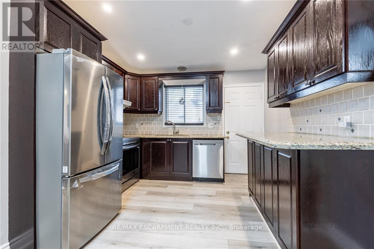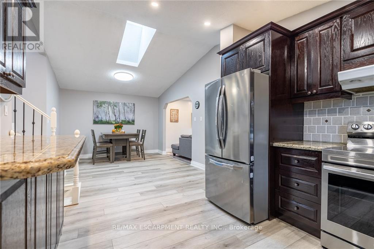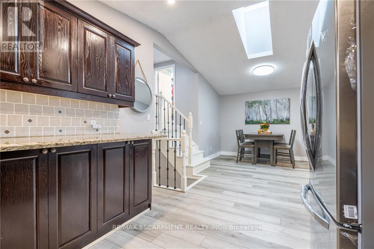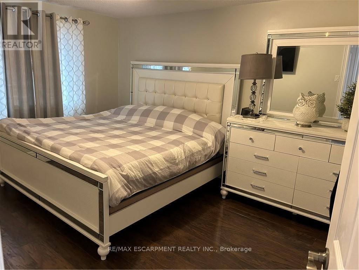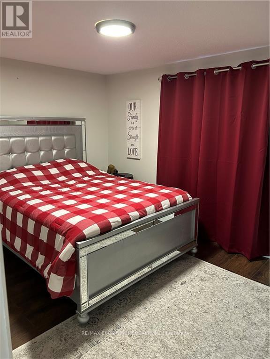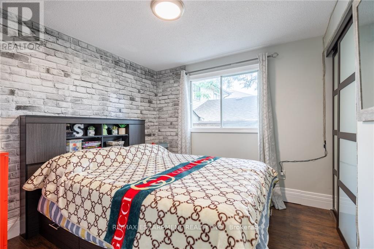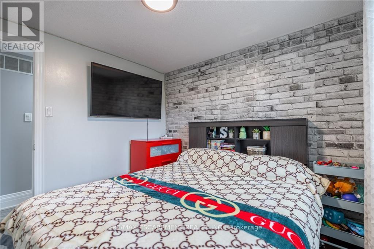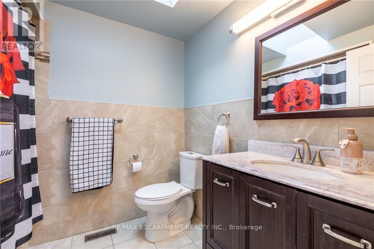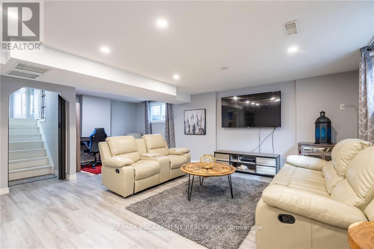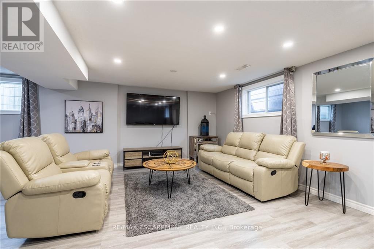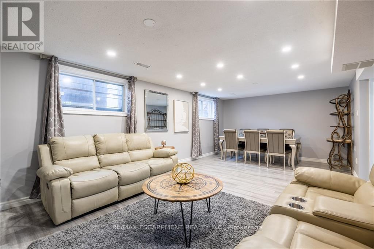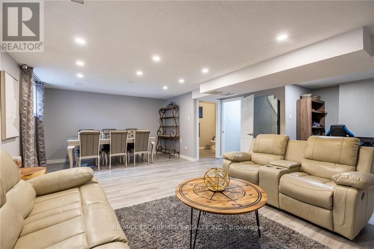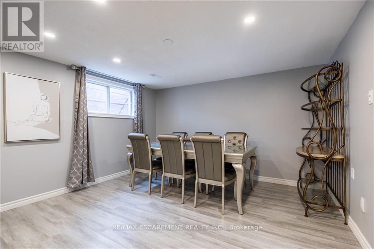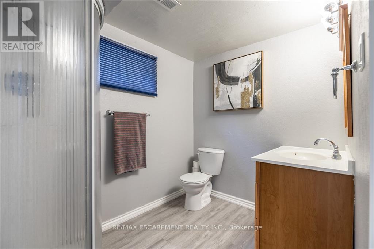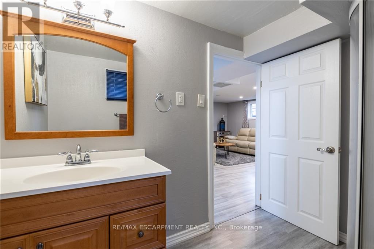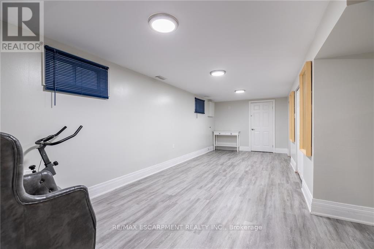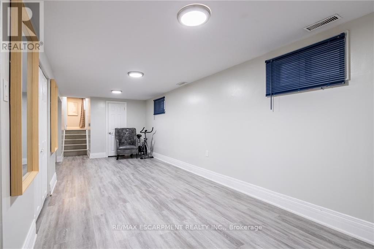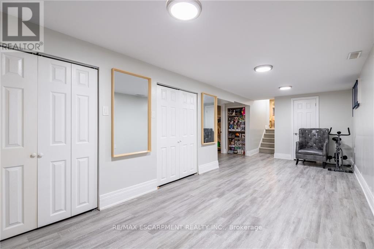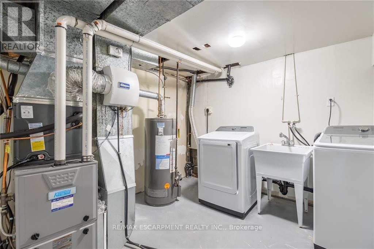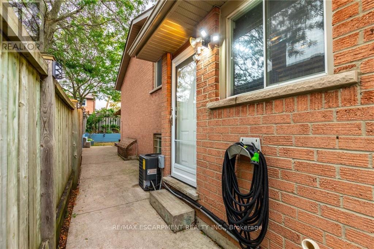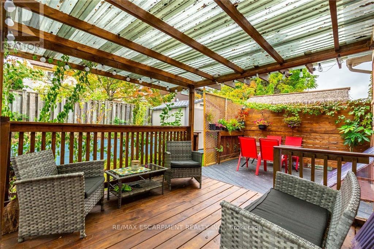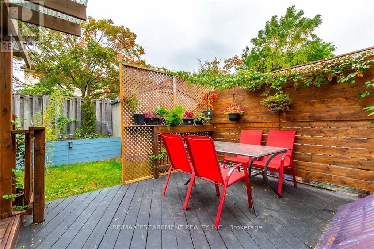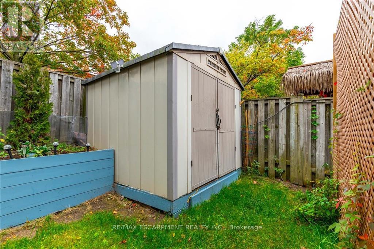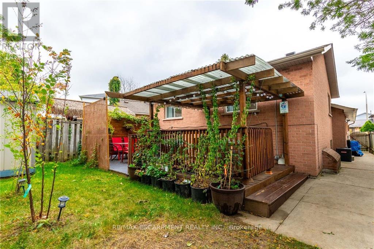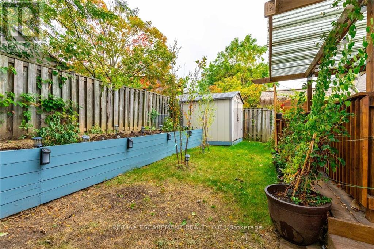5 Twinoaks Crescent Hamilton, Ontario L8J 2E6
$849,900
Welcome to this beautifully maintained 4-level backsplit, ideally situated in the highly sought-after community of Stoney Creek. Offering approximately 2,300 sq ft of finished living space, this home is perfectly suited for large or growing families. Step inside to discover a bright and airy main floor featuring an open-concept living and dining area - ideal for entertaining. The spacious kitchen is both stylish and functional, complete with granite countertops and brand new stainless steel appliances (2023).Upstairs, you'll find a generous primary bedroom, two additional well-sized bedrooms, and a full 4-piece bath. The lower level boasts a large family room that can easily be transformed into a luxurious primary suite, complete with its own 3-piece bathroom. Descend to the fully finished basement where you'll find a versatile rec room - perfect for a games area, home office, or even a 4th bedroom with double closets. This level also includes a dedicated laundry room, cold storage, and additional space for all your storage needs. The private backyard is a serene retreat, featuring a covered deck - perfect for enjoying your morning coffee or hosting evening gatherings. A double-wide driveway provides ample parking for up to 6 vehicles. Recent updates include: New screen doors (2022)Garage door with automatic opener (2022)All new flooring on the main and lower levels (2022)Central A/C unit (2022)New stainless steel appliances: fridge, stove, washer, and dryer (2023)Backyard deck (2022). Location is everything: Just minutes to major highways, and within close proximity to shopping, dining, movie theatres, parks, and excellent schools. Don't miss your opportunity to call this wonderful home your own (id:61852)
Property Details
| MLS® Number | X12426878 |
| Property Type | Single Family |
| Neigbourhood | Valley Park |
| Community Name | Stoney Creek |
| AmenitiesNearBy | Park, Place Of Worship, Public Transit, Schools |
| CommunityFeatures | Community Centre |
| EquipmentType | Water Heater - Gas, Water Heater |
| ParkingSpaceTotal | 5 |
| RentalEquipmentType | Water Heater - Gas, Water Heater |
Building
| BathroomTotal | 2 |
| BedroomsAboveGround | 3 |
| BedroomsTotal | 3 |
| Age | 31 To 50 Years |
| Appliances | Water Heater, Dishwasher, Dryer, Garage Door Opener, Stove, Washer, Window Coverings, Refrigerator |
| BasementDevelopment | Finished |
| BasementType | Full (finished) |
| ConstructionStyleAttachment | Detached |
| ConstructionStyleSplitLevel | Backsplit |
| CoolingType | Central Air Conditioning |
| ExteriorFinish | Brick |
| FoundationType | Poured Concrete |
| HeatingFuel | Natural Gas |
| HeatingType | Forced Air |
| SizeInterior | 1500 - 2000 Sqft |
| Type | House |
| UtilityWater | Municipal Water |
Parking
| Attached Garage | |
| Garage |
Land
| Acreage | No |
| LandAmenities | Park, Place Of Worship, Public Transit, Schools |
| Sewer | Sanitary Sewer |
| SizeDepth | 114 Ft ,8 In |
| SizeFrontage | 37 Ft ,10 In |
| SizeIrregular | 37.9 X 114.7 Ft |
| SizeTotalText | 37.9 X 114.7 Ft|under 1/2 Acre |
Rooms
| Level | Type | Length | Width | Dimensions |
|---|---|---|---|---|
| Second Level | Primary Bedroom | 3.1 m | 4.01 m | 3.1 m x 4.01 m |
| Second Level | Bedroom | 3.99 m | 3.02 m | 3.99 m x 3.02 m |
| Second Level | Bedroom | 2.92 m | 2.9 m | 2.92 m x 2.9 m |
| Basement | Laundry Room | 3.38 m | 3.17 m | 3.38 m x 3.17 m |
| Basement | Cold Room | 4.29 m | 1.22 m | 4.29 m x 1.22 m |
| Basement | Bedroom | 4.06 m | 8.53 m | 4.06 m x 8.53 m |
| Lower Level | Family Room | 5.05 m | 6.6 m | 5.05 m x 6.6 m |
| Lower Level | Dining Room | 2.06 m | 3.89 m | 2.06 m x 3.89 m |
| Main Level | Living Room | 3.4 m | 4.8 m | 3.4 m x 4.8 m |
| Main Level | Kitchen | 3.45 m | 3.38 m | 3.45 m x 3.38 m |
| Main Level | Dining Room | 4.62 m | 3.38 m | 4.62 m x 3.38 m |
https://www.realtor.ca/real-estate/28913591/5-twinoaks-crescent-hamilton-stoney-creek-stoney-creek
Interested?
Contact us for more information
Conrad Guy Zurini
Broker of Record
2180 Itabashi Way #4b
Burlington, Ontario L7M 5A5
