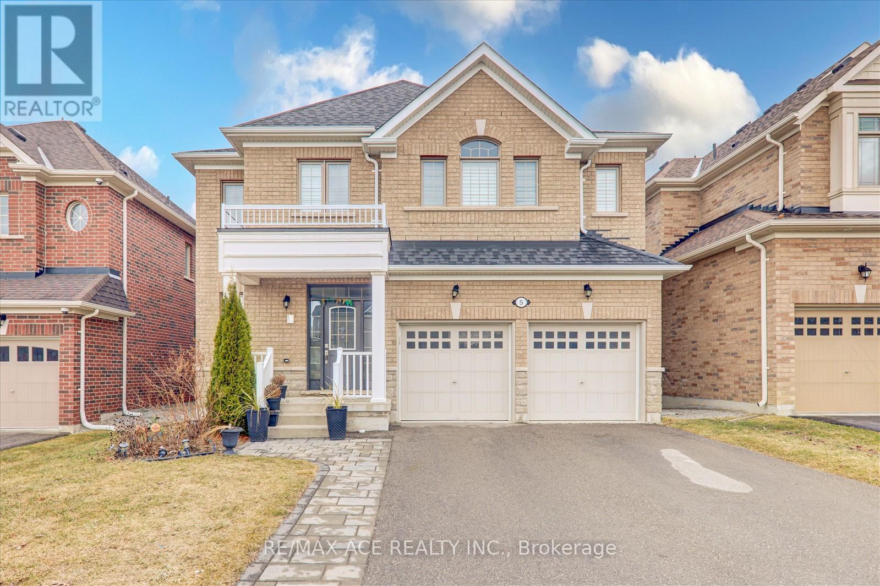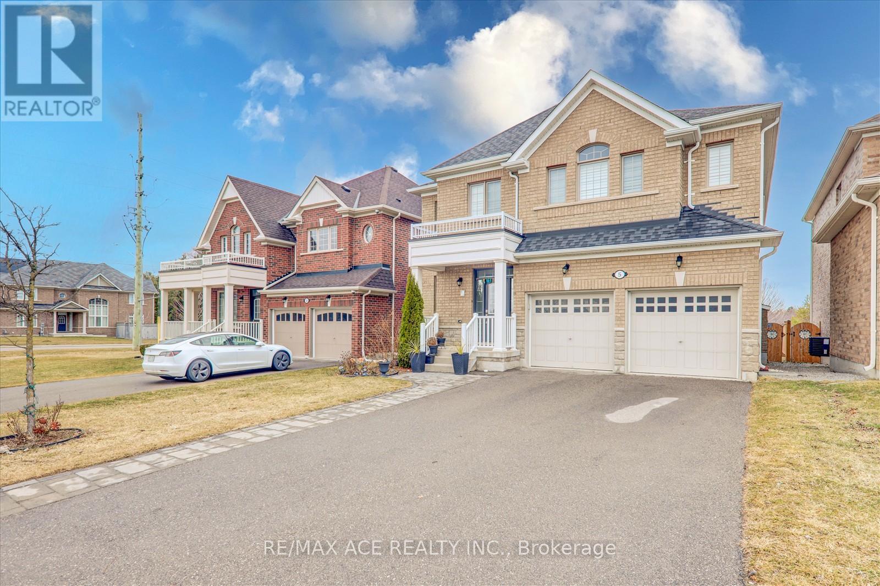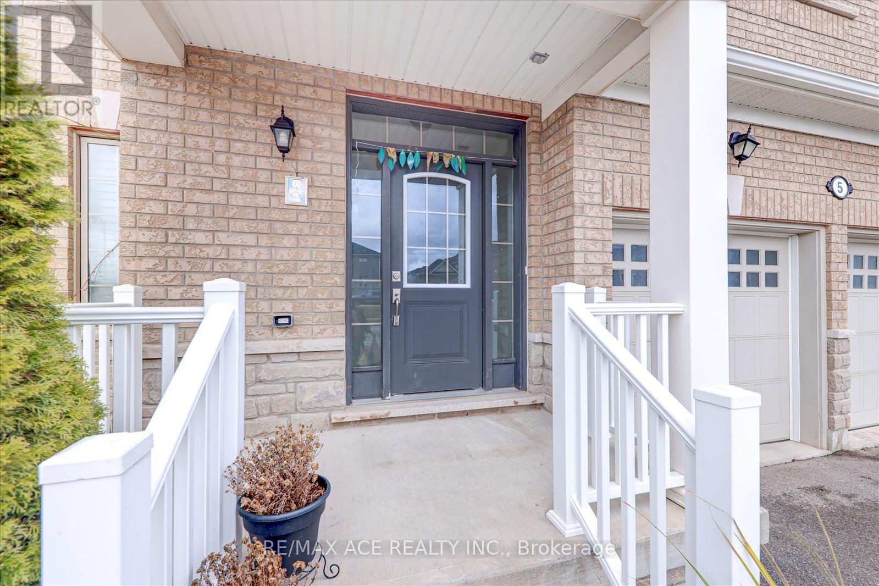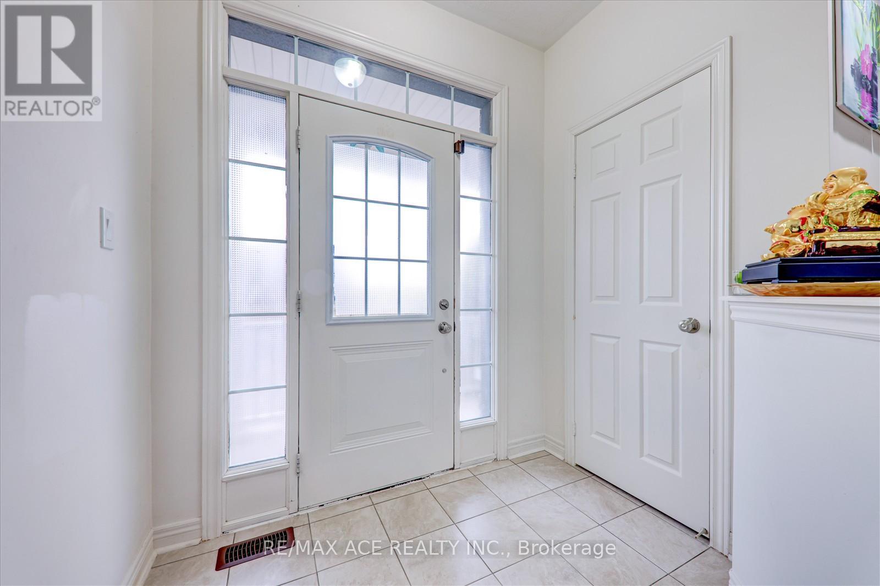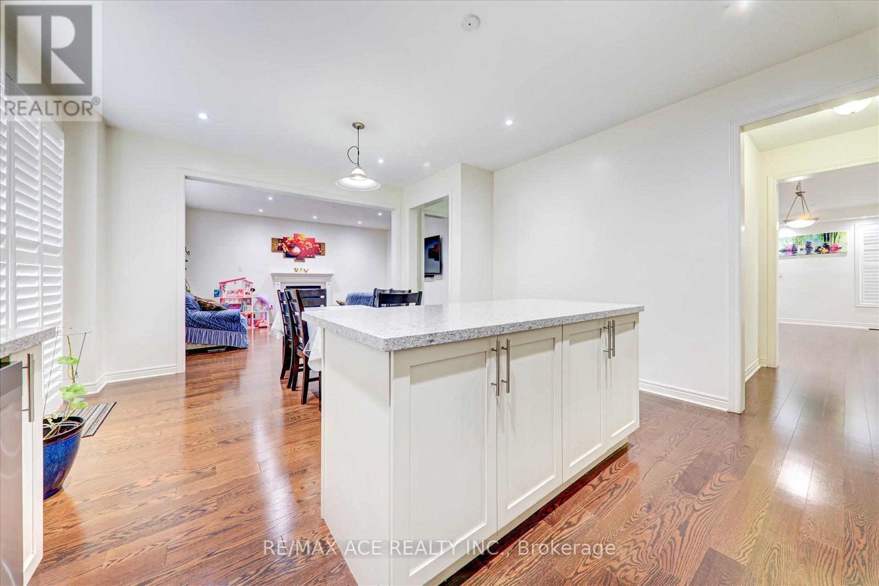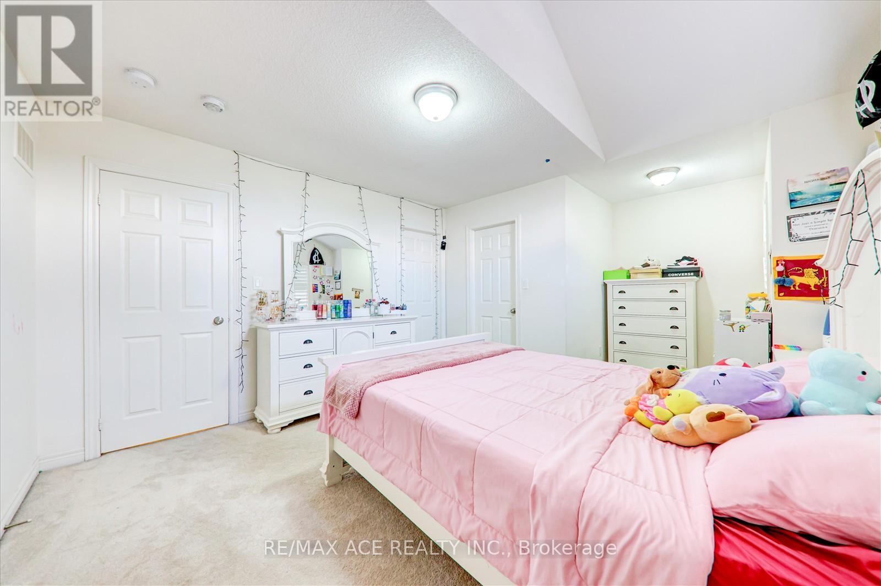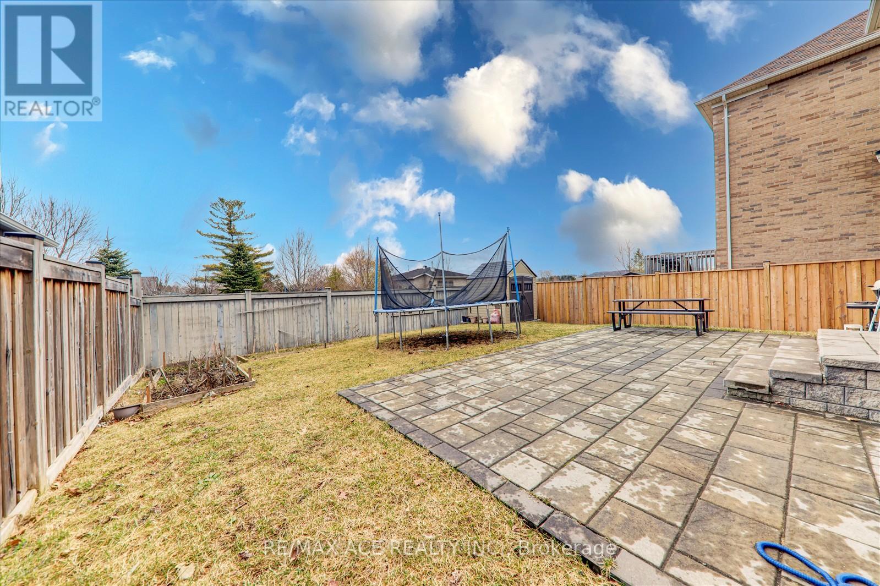5 Turner Drive New Tecumseth, Ontario L0G 1W0
$1,199,999
An Exceptional Home with Premium Upgrades! This expansive residence offers a bright and inviting atmosphere, featuring stunning hardwood floors on the main level and a spacious, modern kitchen with sleek quartz countertops. The elegant living and dining areas boast coffered ceilings, while the luxurious primary suite includes a spa-like en-suite and a walk-in closet. Upstairs, three fully upgraded bathrooms provide both style and convenience. Perfectly situated near Highway 9 and Highway 400, with quick access just 30 minutes to Vaughan and an hour to Toronto. A must-see home that wont be available for long! (id:61852)
Property Details
| MLS® Number | N12035969 |
| Property Type | Single Family |
| Community Name | Tottenham |
| ParkingSpaceTotal | 6 |
Building
| BathroomTotal | 4 |
| BedroomsAboveGround | 4 |
| BedroomsTotal | 4 |
| Appliances | Dryer, Stove, Washer, Refrigerator |
| BasementType | Full |
| ConstructionStyleAttachment | Detached |
| CoolingType | Central Air Conditioning |
| ExteriorFinish | Brick, Stone |
| FireplacePresent | Yes |
| FlooringType | Hardwood |
| FoundationType | Concrete |
| HalfBathTotal | 1 |
| HeatingFuel | Natural Gas |
| HeatingType | Forced Air |
| StoriesTotal | 2 |
| SizeInterior | 2499.9795 - 2999.975 Sqft |
| Type | House |
| UtilityWater | Municipal Water |
Parking
| Attached Garage | |
| Garage |
Land
| Acreage | No |
| Sewer | Sanitary Sewer |
| SizeDepth | 109 Ft ,3 In |
| SizeFrontage | 42 Ft ,6 In |
| SizeIrregular | 42.5 X 109.3 Ft |
| SizeTotalText | 42.5 X 109.3 Ft|under 1/2 Acre |
Rooms
| Level | Type | Length | Width | Dimensions |
|---|---|---|---|---|
| Second Level | Primary Bedroom | 5.94 m | 4.6 m | 5.94 m x 4.6 m |
| Second Level | Bedroom 2 | 4.26 m | 2.26 m | 4.26 m x 2.26 m |
| Second Level | Bedroom 3 | 4.2 m | 3.75 m | 4.2 m x 3.75 m |
| Second Level | Bedroom 4 | 3.96 m | 3.35 m | 3.96 m x 3.35 m |
| Main Level | Family Room | 5.12 m | 3.99 m | 5.12 m x 3.99 m |
| Main Level | Living Room | 6.03 m | 4.34 m | 6.03 m x 4.34 m |
| Main Level | Dining Room | 6.03 m | 4.34 m | 6.03 m x 4.34 m |
| Main Level | Kitchen | 4.5 m | 2.81 m | 4.5 m x 2.81 m |
| Main Level | Eating Area | 3.9 m | 3.05 m | 3.9 m x 3.05 m |
https://www.realtor.ca/real-estate/28061620/5-turner-drive-new-tecumseth-tottenham-tottenham
Interested?
Contact us for more information
Ramesh Jegatheeswaran
Salesperson
1286 Kennedy Road Unit 3
Toronto, Ontario M1P 2L5
Christy Srishanmugarasa
Salesperson
1286 Kennedy Road Unit 3
Toronto, Ontario M1P 2L5
