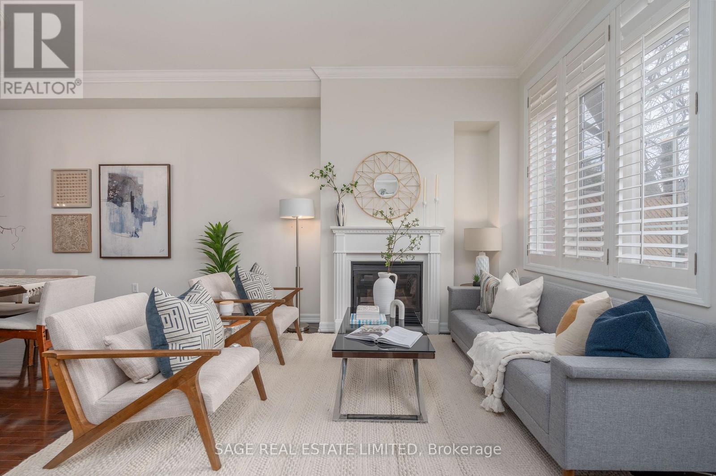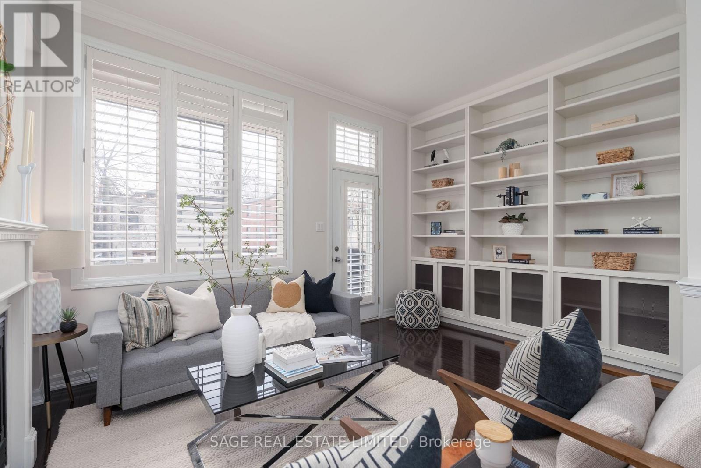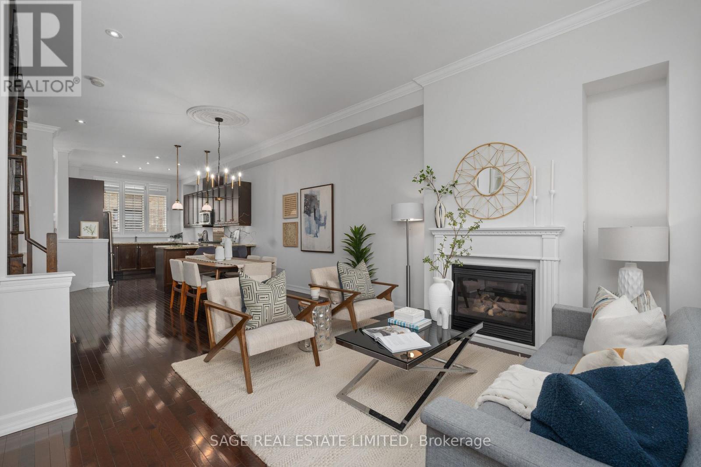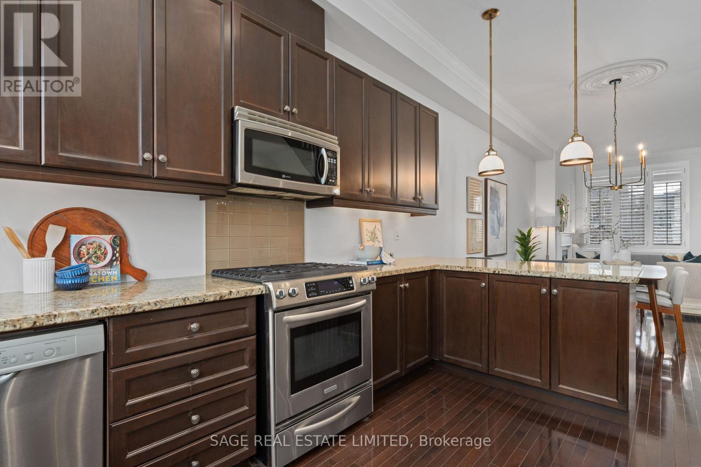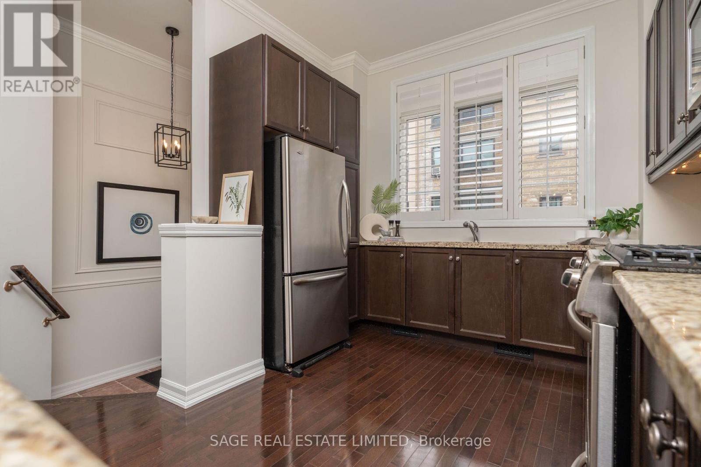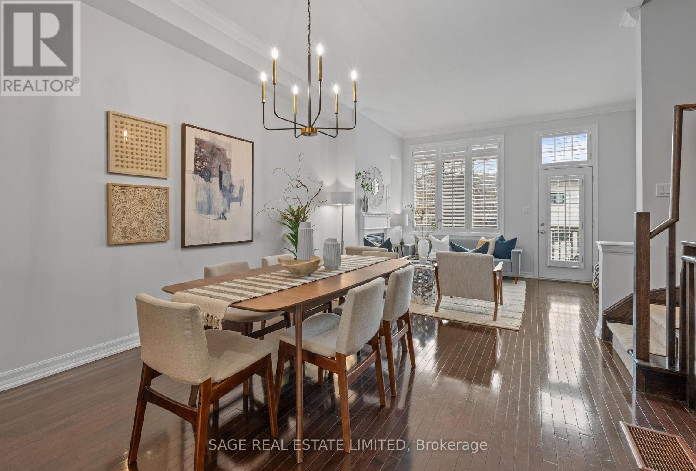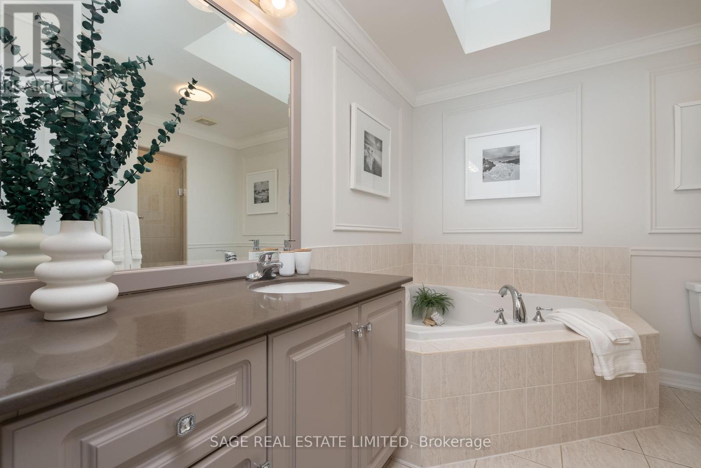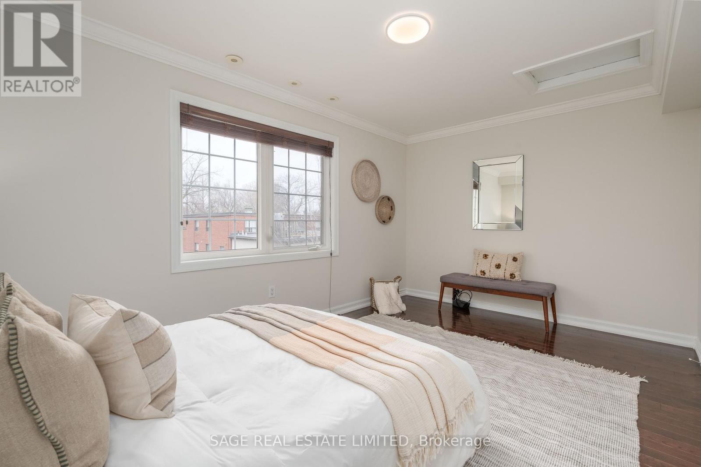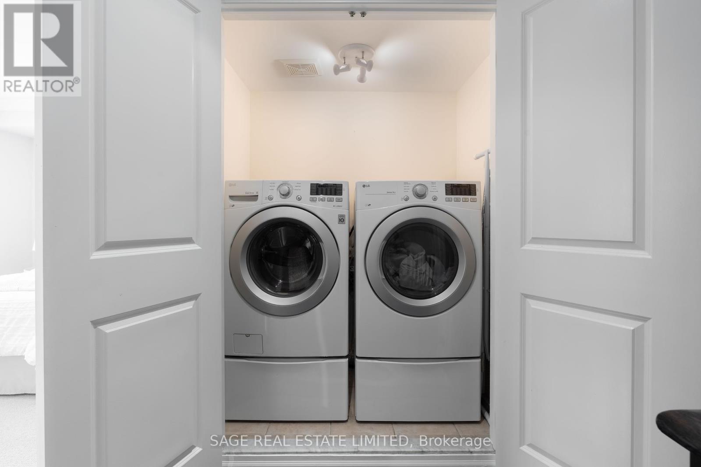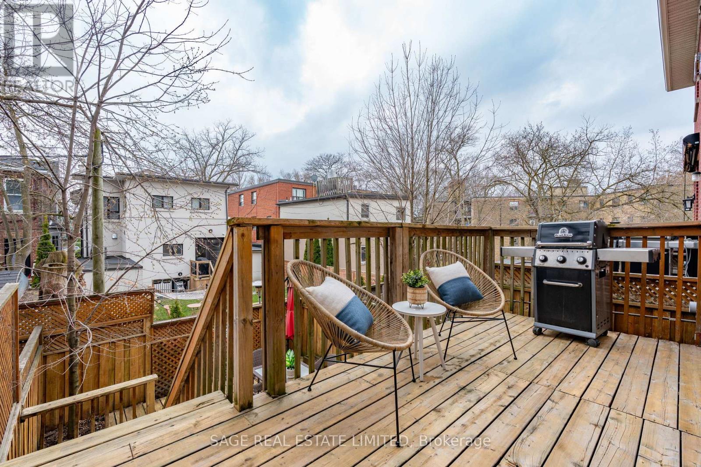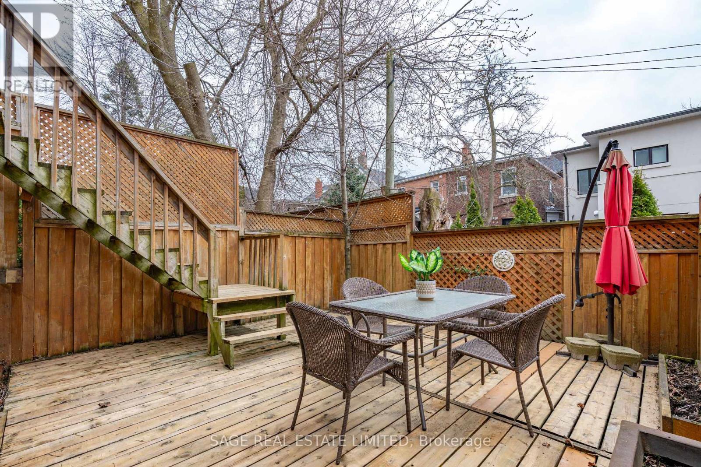5 Tompkins Mews Toronto, Ontario M4L 0A1
$1,349,900
Elegant and rarely available Georgian-inspired 3-bed freehold townhome, tucked away in one of the City's most coveted hidden pockets. Nearly 2,000 sq ft of sleek, functional living space across four levels with a bright, fresh paint job. The main floor brings the wow factor with 10-ft ceilings, hardwood floors, custom built-ins and a gas fireplace all drenched in natural light. The oversized kitchen is built to perform: granite counters, stainless steel appliances, serious storage, and a no-nonsense breakfast bar. The top-level primary suite is your private escape with a walk-in closet, luxe ensuite and balcony overlooking the treetops. Two more large bedrooms, both with walk-in closets, plus a full bath and laundry on the second floor. Lower level rec room, powder room, and direct garage access = total convenience. Out back? A private decked-out yard with tiered entertaining space and low-maintenance gardens. Plus, a new hot water on-demand heating system. Steps to Queen East, transit, top schools, and the boardwalk. Zero fluff. All vibe. (id:61852)
Property Details
| MLS® Number | E12117814 |
| Property Type | Single Family |
| Neigbourhood | Beaches—East York |
| Community Name | The Beaches |
| AmenitiesNearBy | Public Transit, Park, Schools, Marina, Beach |
| ParkingSpaceTotal | 2 |
Building
| BathroomTotal | 3 |
| BedroomsAboveGround | 3 |
| BedroomsBelowGround | 1 |
| BedroomsTotal | 4 |
| Appliances | Water Heater, Dishwasher, Dryer, Garage Door Opener, Microwave, Stove, Washer, Refrigerator |
| BasementDevelopment | Finished |
| BasementType | N/a (finished) |
| ConstructionStyleAttachment | Attached |
| CoolingType | Central Air Conditioning |
| ExteriorFinish | Brick |
| FireplacePresent | Yes |
| FlooringType | Hardwood, Carpeted |
| FoundationType | Block |
| HalfBathTotal | 1 |
| HeatingFuel | Natural Gas |
| HeatingType | Forced Air |
| StoriesTotal | 3 |
| SizeInterior | 1500 - 2000 Sqft |
| Type | Row / Townhouse |
| UtilityWater | Municipal Water |
Parking
| Attached Garage | |
| Garage |
Land
| Acreage | No |
| LandAmenities | Public Transit, Park, Schools, Marina, Beach |
| Sewer | Sanitary Sewer |
| SizeFrontage | 16 Ft ,9 In |
| SizeIrregular | 16.8 Ft ; Easement |
| SizeTotalText | 16.8 Ft ; Easement |
| SurfaceWater | Lake/pond |
| ZoningDescription | Residential |
Rooms
| Level | Type | Length | Width | Dimensions |
|---|---|---|---|---|
| Second Level | Bedroom 2 | 4.83 m | 3.04 m | 4.83 m x 3.04 m |
| Second Level | Bedroom 3 | 4.03 m | 3.02 m | 4.03 m x 3.02 m |
| Third Level | Primary Bedroom | 4.83 m | 3.51 m | 4.83 m x 3.51 m |
| Basement | Den | 2.99 m | 2.77 m | 2.99 m x 2.77 m |
| Main Level | Living Room | 4.8 m | 3.13 m | 4.8 m x 3.13 m |
| Main Level | Dining Room | 4.8 m | 4.74 m | 4.8 m x 4.74 m |
| Main Level | Kitchen | 3.79 m | 3.59 m | 3.79 m x 3.59 m |
https://www.realtor.ca/real-estate/28245774/5-tompkins-mews-toronto-the-beaches-the-beaches
Interested?
Contact us for more information
Christian Matthews
Salesperson
2010 Yonge Street
Toronto, Ontario M4S 1Z9
Brandon Ware
Broker
2010 Yonge Street
Toronto, Ontario M4S 1Z9
