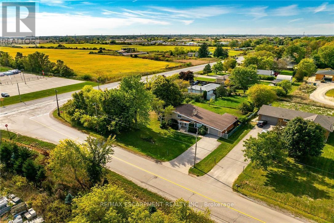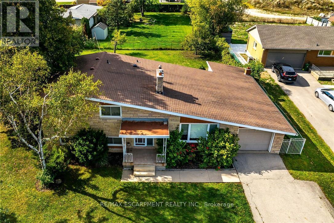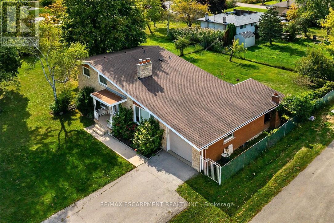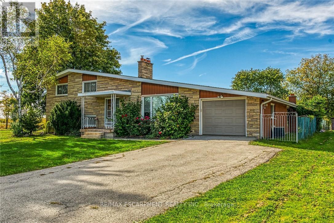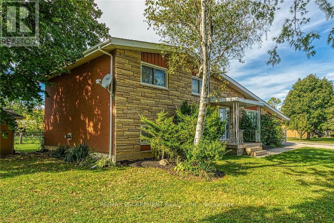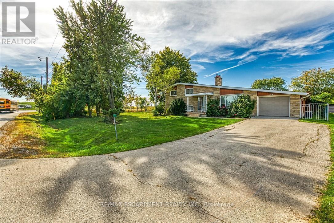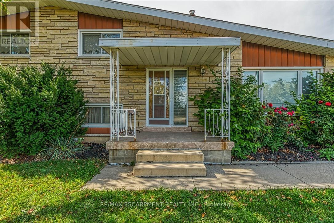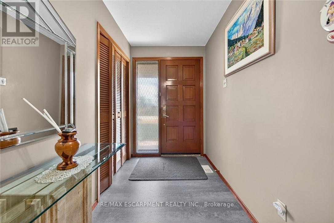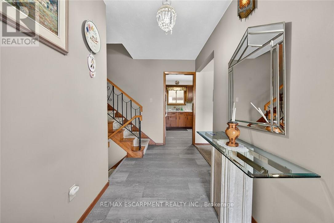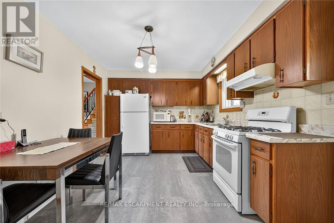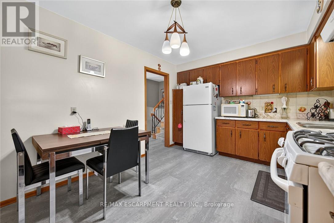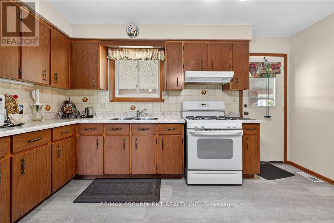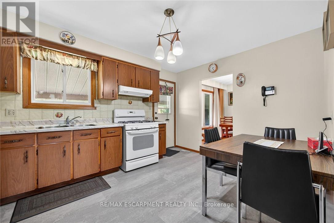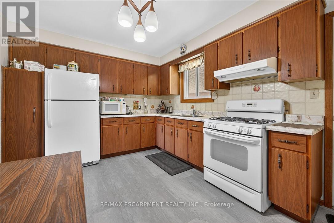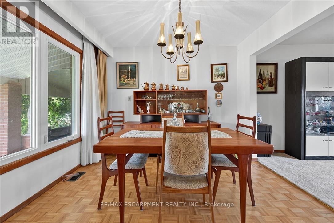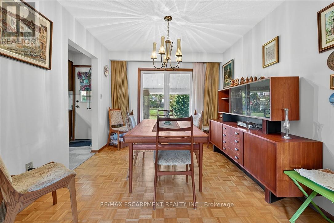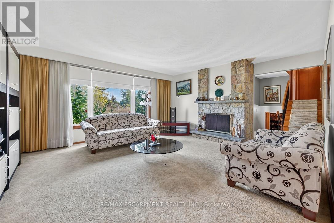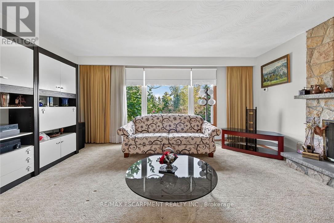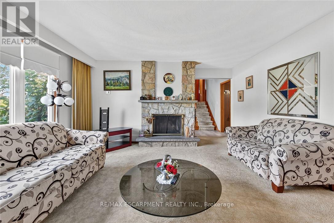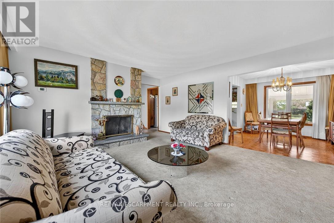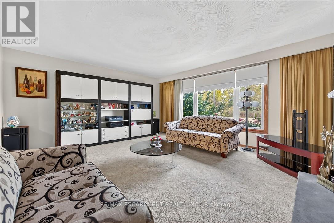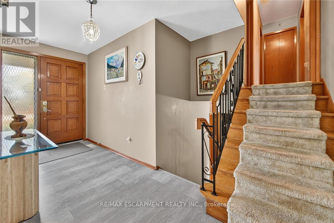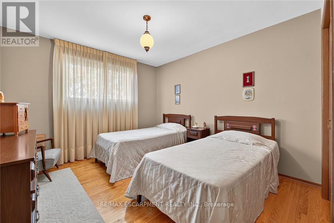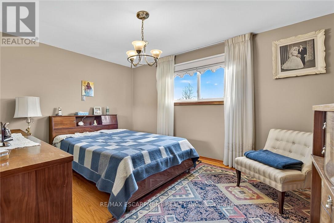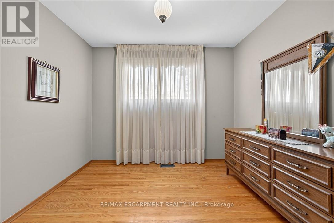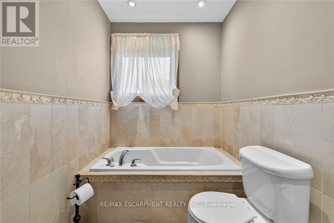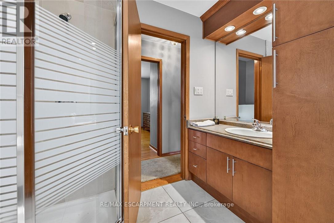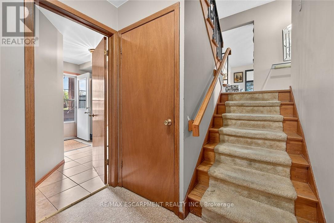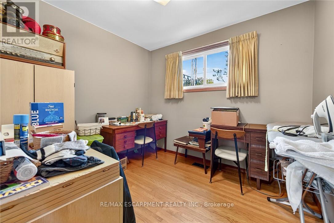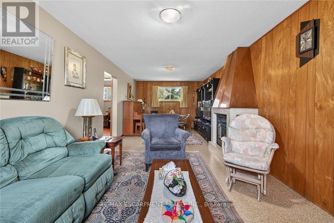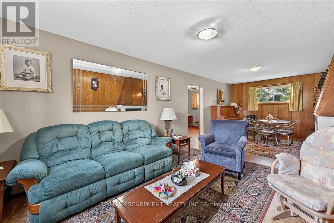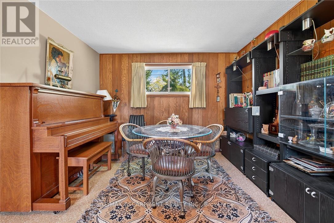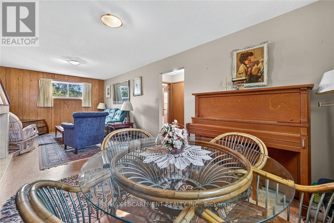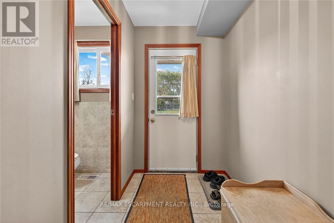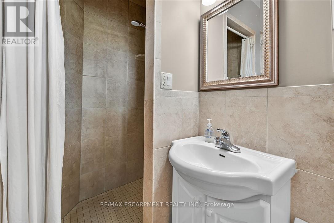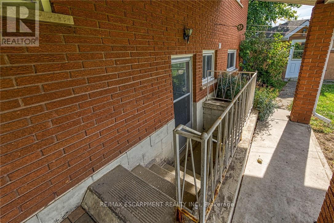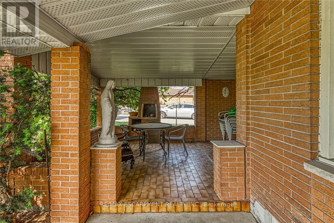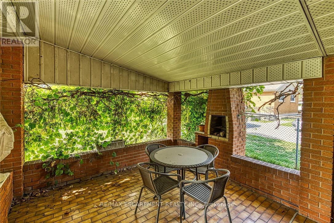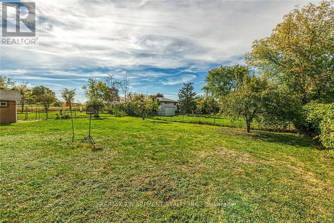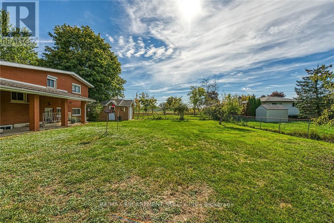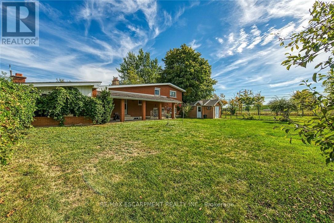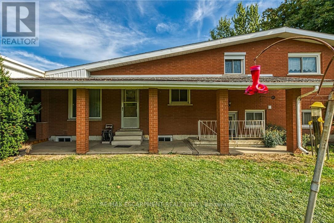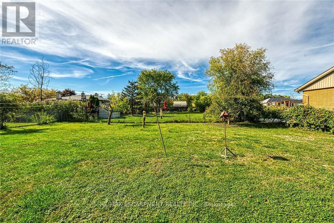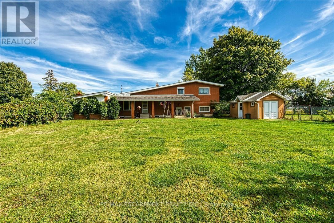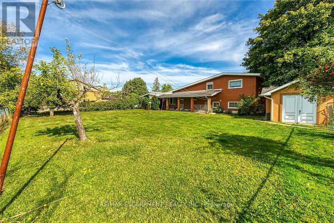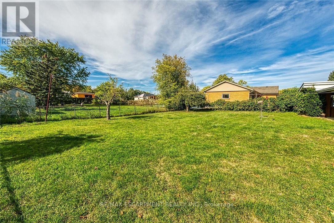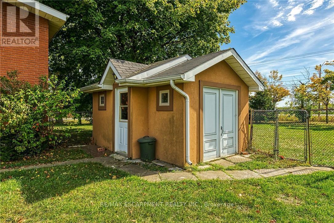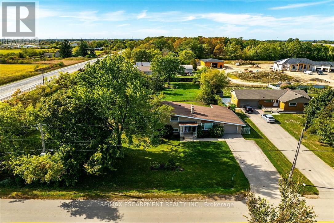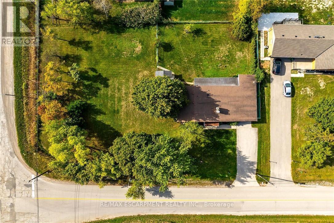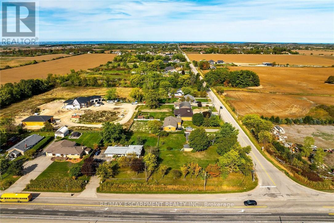5 Third Road E Hamilton, Ontario L8J 3J5
$799,900
Welcome to beautiful side-split at 5 Third Road E, Stoney Creek. A rare opportunity to own unique property in rural Stoney Creek by escaping city traffic, while staying just minutes from city conveniences. Gorgeous home features 3 + 1 bedrooms with hardwood flooring, kitchen, dining room, living room, 2 full bathrooms, humongous family room with fp. Unfinished basement awaits for new buyer and their tasteful touches. Step outside to humongous family friendly side/back yard, with large covered sitting area for enjoyment and entertainment of summer days/nights. Standout feature of this property is huge corner lot. Endless possibilities are here. Property offers the ideal combination of function, comfort, and accessibility. Single car garage with driveway up to 5 cars. 3 separate entrances/exits (front, back, lower level/basement).173x131 (irregular lot). RSA (id:61852)
Property Details
| MLS® Number | X12551488 |
| Property Type | Single Family |
| Neigbourhood | East Mountain Area |
| Community Name | Rural Stoney Creek |
| EquipmentType | Water Heater |
| Features | Irregular Lot Size |
| ParkingSpaceTotal | 6 |
| RentalEquipmentType | Water Heater |
Building
| BathroomTotal | 2 |
| BedroomsAboveGround | 3 |
| BedroomsBelowGround | 1 |
| BedroomsTotal | 4 |
| Age | 51 To 99 Years |
| Appliances | Garage Door Opener Remote(s), Water Heater, Dryer, Stove, Washer, Window Coverings, Refrigerator |
| BasementDevelopment | Unfinished |
| BasementType | Full (unfinished) |
| ConstructionStyleAttachment | Detached |
| ConstructionStyleSplitLevel | Sidesplit |
| CoolingType | Central Air Conditioning |
| ExteriorFinish | Brick |
| FireplacePresent | Yes |
| FoundationType | Block |
| HeatingFuel | Natural Gas |
| HeatingType | Forced Air |
| SizeInterior | 1100 - 1500 Sqft |
| Type | House |
Parking
| Attached Garage | |
| Garage |
Land
| Acreage | No |
| Sewer | Septic System |
| SizeDepth | 131 Ft ,3 In |
| SizeFrontage | 173 Ft ,3 In |
| SizeIrregular | 173.3 X 131.3 Ft ; 173.28ft X 81.21ft X 70.91ft X 123.27 |
| SizeTotalText | 173.3 X 131.3 Ft ; 173.28ft X 81.21ft X 70.91ft X 123.27|under 1/2 Acre |
Rooms
| Level | Type | Length | Width | Dimensions |
|---|---|---|---|---|
| Second Level | Bedroom | 3.02 m | 2.92 m | 3.02 m x 2.92 m |
| Second Level | Bedroom | 3.91 m | 3.12 m | 3.91 m x 3.12 m |
| Second Level | Bedroom | 3.61 m | 3.33 m | 3.61 m x 3.33 m |
| Second Level | Bathroom | Measurements not available | ||
| Basement | Recreational, Games Room | Measurements not available | ||
| Basement | Laundry Room | Measurements not available | ||
| Basement | Utility Room | Measurements not available | ||
| Lower Level | Bedroom | 2.87 m | 2.54 m | 2.87 m x 2.54 m |
| Lower Level | Bathroom | Measurements not available | ||
| Lower Level | Family Room | 8 m | 3.45 m | 8 m x 3.45 m |
| Ground Level | Living Room | 4.98 m | 4.67 m | 4.98 m x 4.67 m |
| Ground Level | Kitchen | 4.27 m | 3.15 m | 4.27 m x 3.15 m |
| Ground Level | Dining Room | 3.15 m | 3.02 m | 3.15 m x 3.02 m |
https://www.realtor.ca/real-estate/29110595/5-third-road-e-hamilton-rural-stoney-creek
Interested?
Contact us for more information
Conrad Guy Zurini
Broker of Record
2180 Itabashi Way #4b
Burlington, Ontario L7M 5A5
