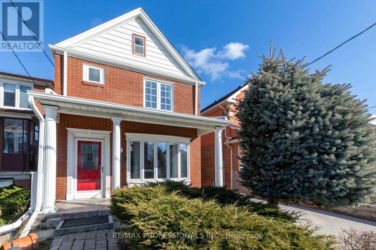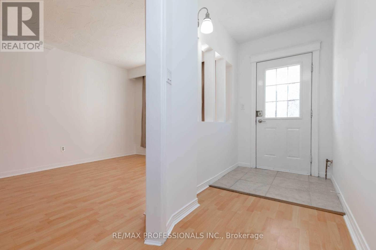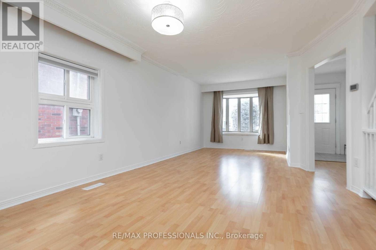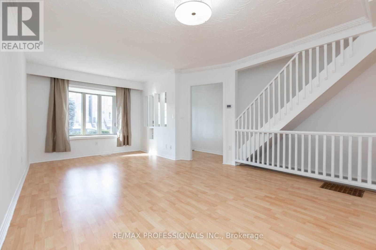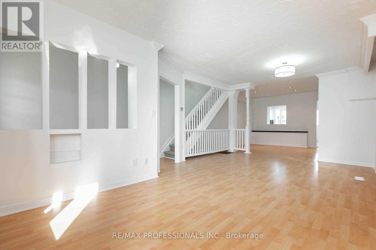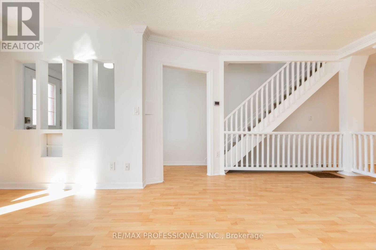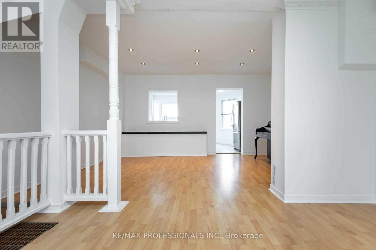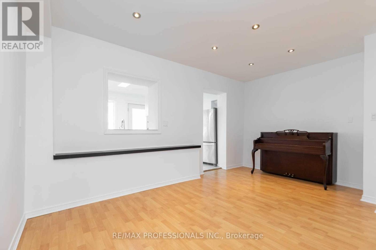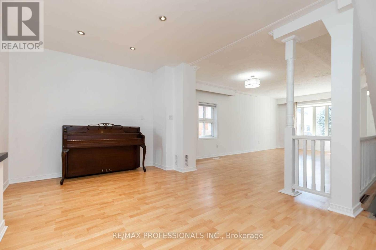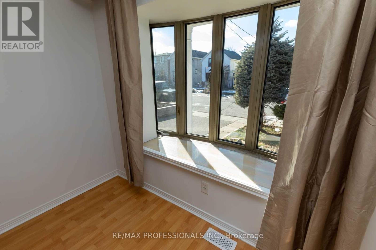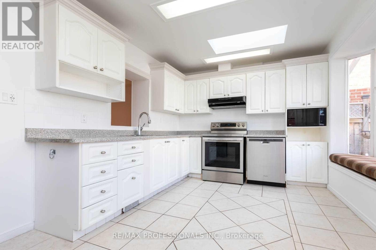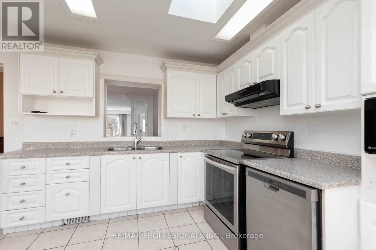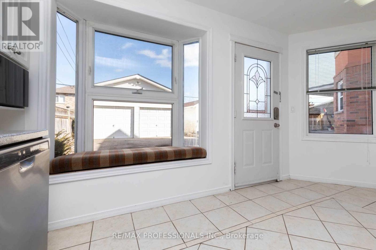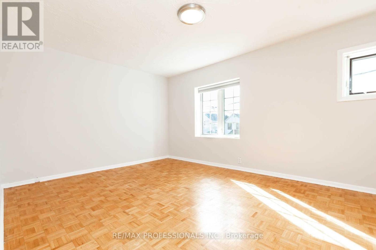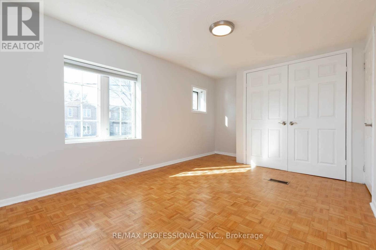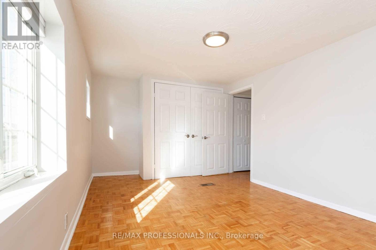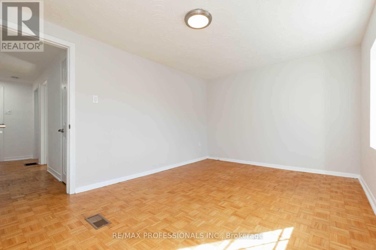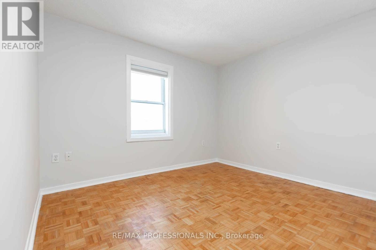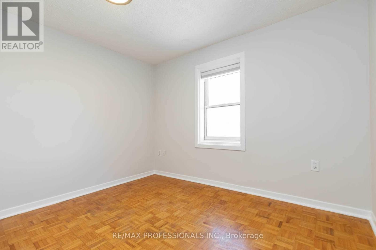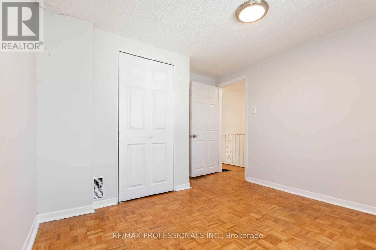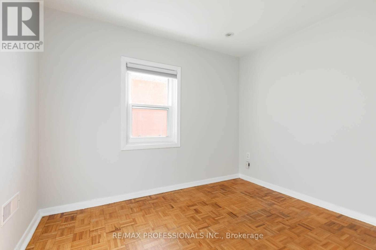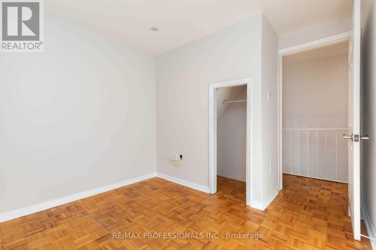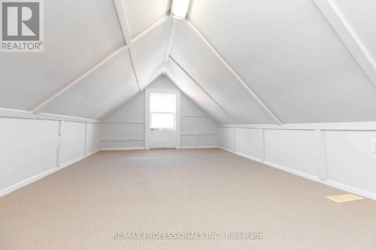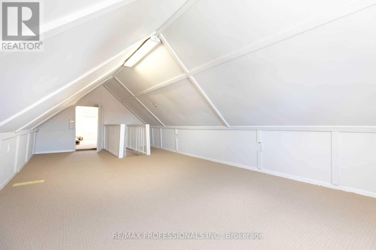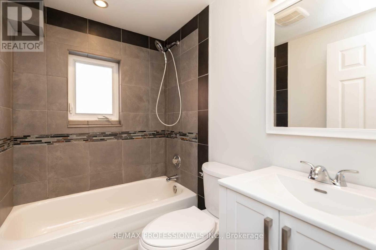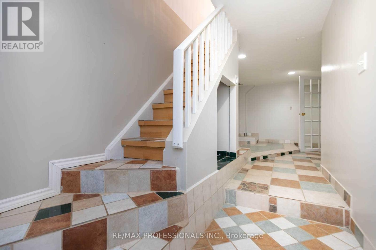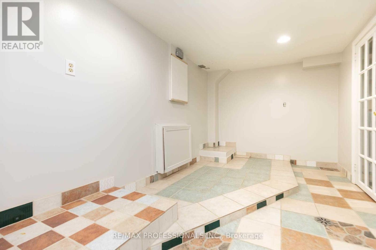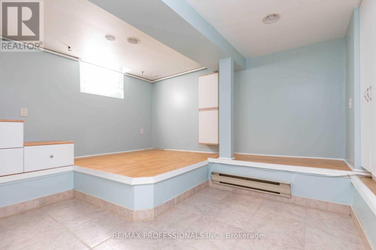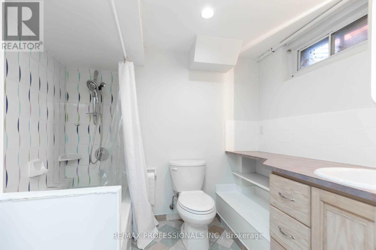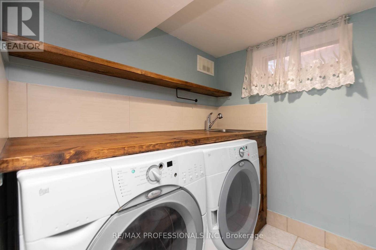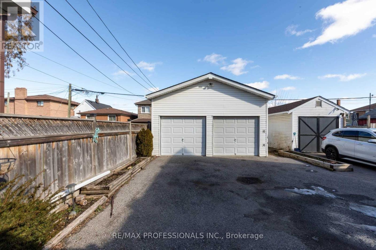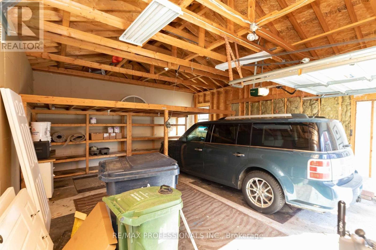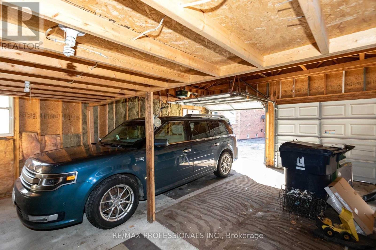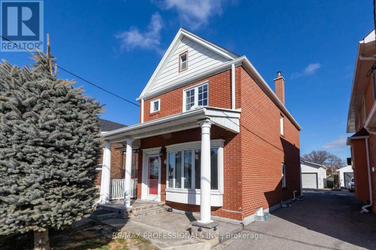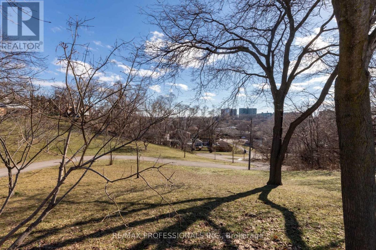5 Teston Boulevard Toronto, Ontario M6N 4R9
$1,150,000
A charming three story red brick home tucked away in the heart of a family friendly neighbourhood. This four bedroom, two bath home warmly welcomes you into an open concept living and dining space with a large bay window overlooking a quiet street. The main floor also features large eat-in kitchen filled with light from a second bay window and skylight, with upgraded stainless steel appliances and plenty of cupboard space. The second story has three well appointed bedrooms and a four piece bathroom. Each bedroom has dedicated closet space and large windows. A carpeted third floor loft is the perfect fourth bedroom, office space or recreation area. The basement has high ceilings ,plenty of storage space, an additional bedroom and four piece bathroom. Large double car garage with separate power source and soaring ceilings offers ample parking, additional storage, and workshop. Conveniently located with a short walk to shops, restaurants, parks and schools. Easy access to transits, highways and airport. It will be a 10 minute walk to new Mt. Dennis LRT station. (id:61852)
Property Details
| MLS® Number | W12392069 |
| Property Type | Single Family |
| Neigbourhood | Rockcliffe-Smythe |
| Community Name | Rockcliffe-Smythe |
| EquipmentType | Water Heater |
| ParkingSpaceTotal | 4 |
| RentalEquipmentType | Water Heater |
Building
| BathroomTotal | 2 |
| BedroomsAboveGround | 4 |
| BedroomsBelowGround | 1 |
| BedroomsTotal | 5 |
| Appliances | Garage Door Opener Remote(s), Dishwasher, Dryer, Stove, Washer, Window Coverings, Refrigerator |
| BasementDevelopment | Finished |
| BasementType | N/a (finished) |
| ConstructionStyleAttachment | Detached |
| CoolingType | Central Air Conditioning |
| ExteriorFinish | Brick |
| FlooringType | Hardwood, Carpeted, Tile |
| FoundationType | Unknown |
| HeatingFuel | Natural Gas |
| HeatingType | Forced Air |
| StoriesTotal | 3 |
| SizeInterior | 1500 - 2000 Sqft |
| Type | House |
| UtilityWater | Municipal Water |
Parking
| Detached Garage | |
| Garage |
Land
| Acreage | No |
| Sewer | Sanitary Sewer |
| SizeDepth | 112 Ft ,1 In |
| SizeFrontage | 25 Ft |
| SizeIrregular | 25 X 112.1 Ft |
| SizeTotalText | 25 X 112.1 Ft |
Rooms
| Level | Type | Length | Width | Dimensions |
|---|---|---|---|---|
| Second Level | Primary Bedroom | 4.62 m | 3.45 m | 4.62 m x 3.45 m |
| Second Level | Bedroom 2 | 2.87 m | 2.37 m | 2.87 m x 2.37 m |
| Second Level | Bedroom 3 | 3.41 m | 3 m | 3.41 m x 3 m |
| Third Level | Bedroom 4 | 6.2 m | 3 m | 6.2 m x 3 m |
| Basement | Bedroom 5 | 3.8 m | 3.6 m | 3.8 m x 3.6 m |
| Main Level | Living Room | 6.87 m | 3.94 m | 6.87 m x 3.94 m |
| Main Level | Dining Room | 6.87 m | 3.94 m | 6.87 m x 3.94 m |
| Main Level | Kitchen | 4.75 m | 3 m | 4.75 m x 3 m |
Interested?
Contact us for more information
Lindsay Selland
Salesperson
4242 Dundas St W Unit 9
Toronto, Ontario M8X 1Y6
