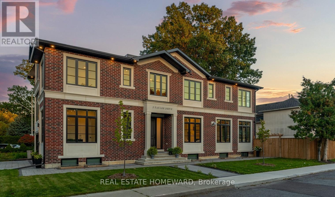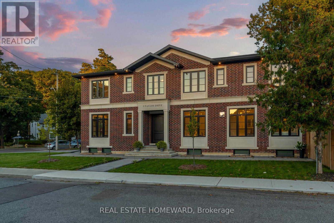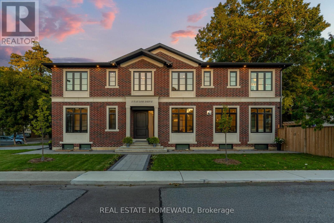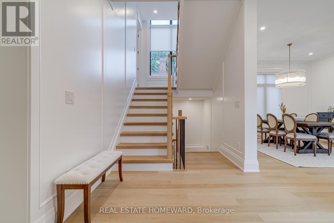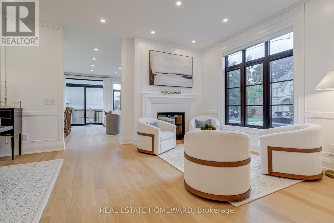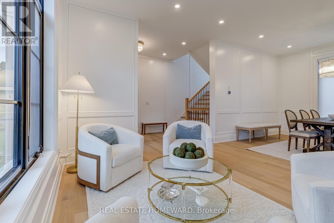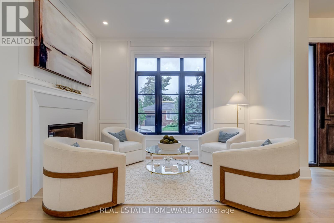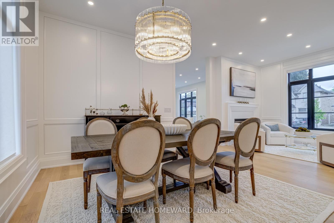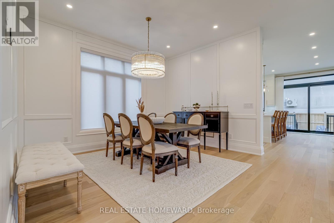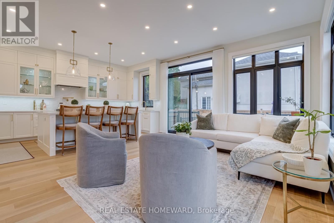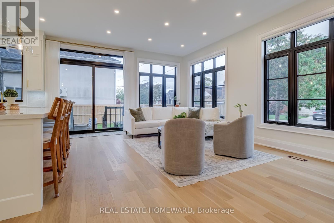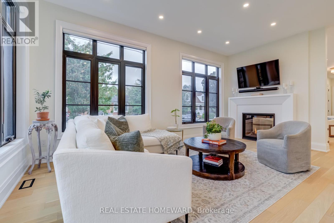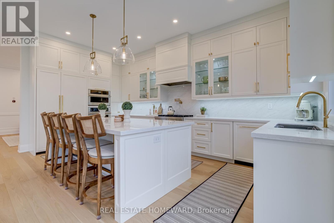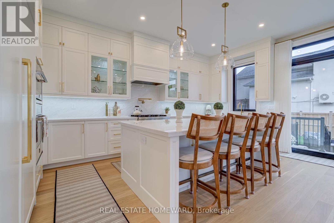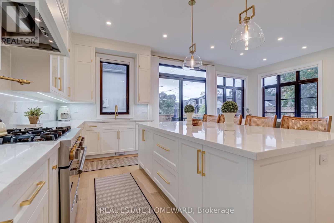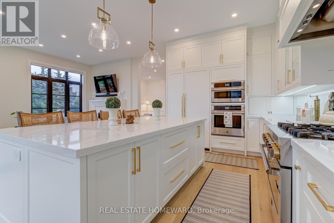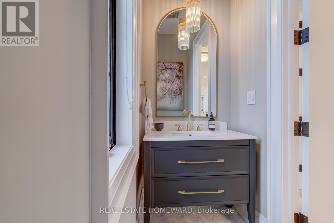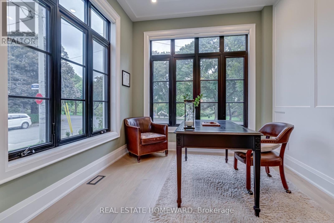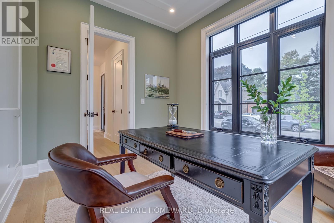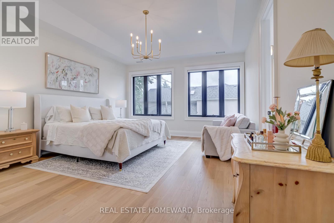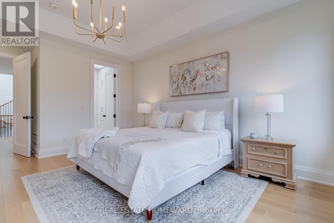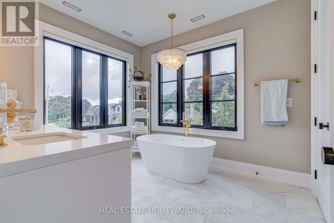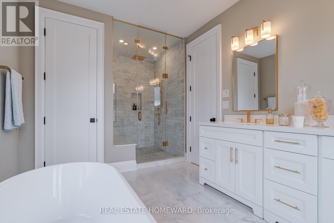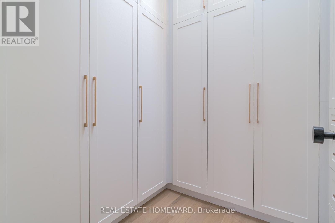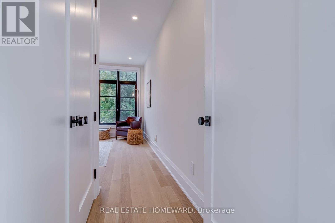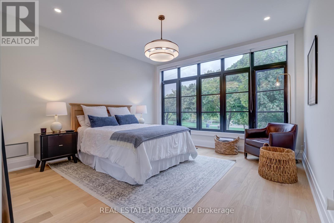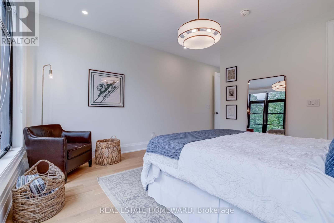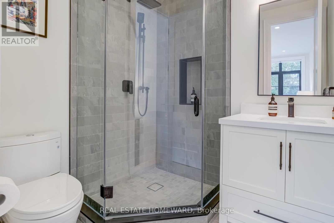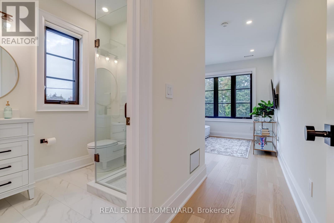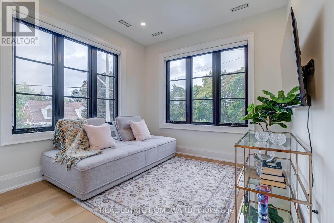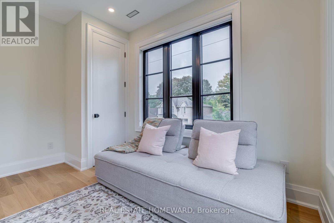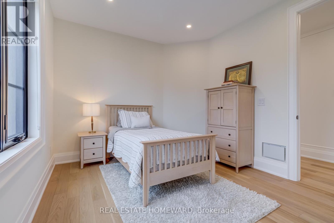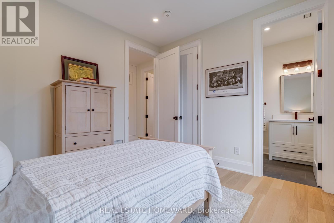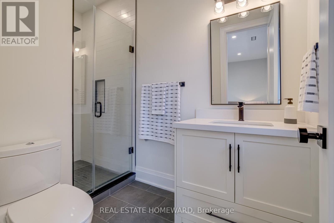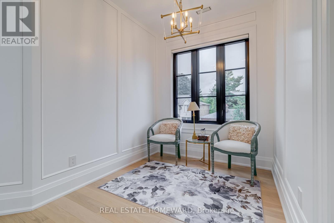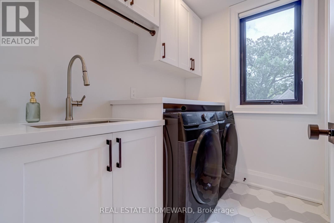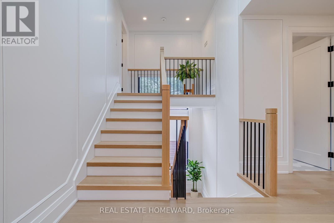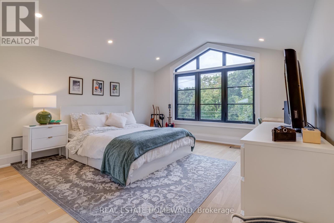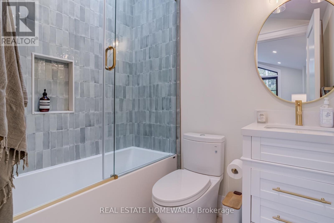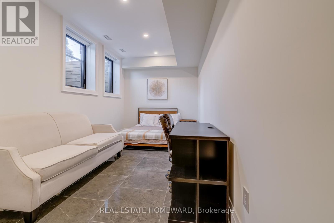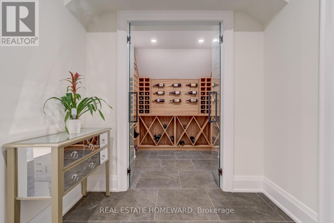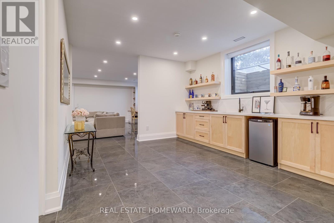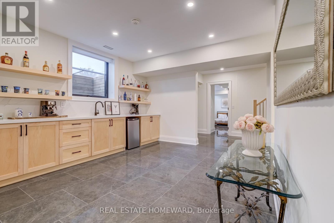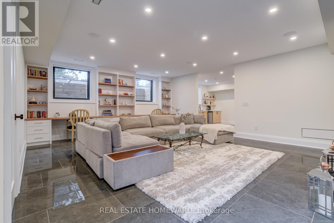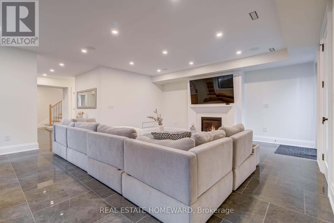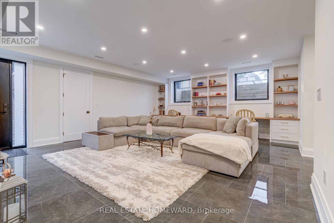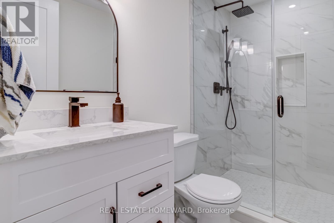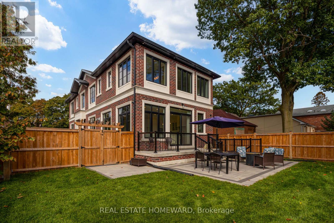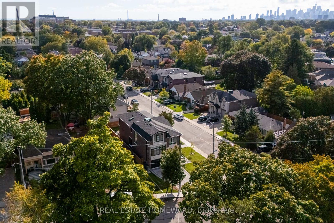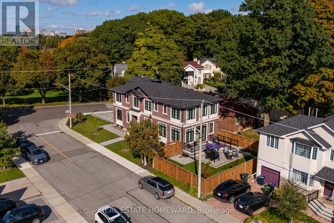5 Taylor Drive Toronto, Ontario M4C 3B4
$2,898,900
Welcome to 5 Taylor Drive, an architectural masterpiece redefining luxury living in East York. This custom-built home (2023) offers nearly 5,000 sqft of finished space with 5+1 bedrooms and 7 bathrooms. Located in one of East York's most desirable pockets, it sits on a quiet, family-friendly street steps from parks, trails, great schools, and just 15 minutes to downtown or Yorkville. Inside, you're welcomed by 10-foot ceilings, seamless finishes, and natural light that carries through the open layout. The main floor features a double-sided porcelain gas fireplace connecting the living and family rooms, and a chefs kitchen with top of the line JennAir appliances (42" integrated refrigerator, 36" Wi-Fi dual-fuel range, wall and speed ovens), and custom cabinetry surrounding a gorgeous island making hosting a breeze! A private sunlit office with park views, a tucked-away powder room, and a walkout to the landscaped backyard and deck complete the main level. Upstairs, the primary suite includes a spa-inspired ensuite, walk-in closet, and blackout blinds. The ensuite offers a freestanding soaker tub, steam shower, double vanity, and private water closet. Each additional bedroom has its own ensuite, while the third-floor bedroom features cathedral ceilings and treetop views of the ravine.The walk-out lower level is built for comfort and entertaining with radiant heated floors, a temperature-controlled wine cellar, wet bar, lounge with fireplace and built-ins, a sixth bedroom, bathroom, and generous storage. Outside, the landscaped yard, deck, and private corner lot extend the living space beautifully. Every detail has been considered, including dual Armstrong Pro Series HVAC systems with VanEE HRV, motorized blinds, in-ceiling speakers, CAT6 wiring, central vacuum, RainX-coated windows, and parking for five cars between the garage and private drive. 5 Taylor Drive isn't just where you live it's where your life unfolds beautifully. From surreal to so real, this is the on (id:61852)
Property Details
| MLS® Number | E12459465 |
| Property Type | Single Family |
| Neigbourhood | East York |
| Community Name | East York |
| AmenitiesNearBy | Public Transit, Hospital |
| EquipmentType | Water Heater - Tankless |
| Features | Irregular Lot Size, Lighting, Carpet Free, Sump Pump |
| ParkingSpaceTotal | 5 |
| RentalEquipmentType | Water Heater - Tankless |
| Structure | Deck |
Building
| BathroomTotal | 7 |
| BedroomsAboveGround | 5 |
| BedroomsBelowGround | 1 |
| BedroomsTotal | 6 |
| Age | 0 To 5 Years |
| Amenities | Fireplace(s) |
| Appliances | Garage Door Opener Remote(s), Oven - Built-in, Central Vacuum, Water Heater - Tankless, Blinds, Dishwasher, Dryer, Oven, Hood Fan, Range, Washer, Window Coverings, Wine Fridge, Refrigerator |
| BasementDevelopment | Finished |
| BasementFeatures | Walk Out |
| BasementType | Full (finished) |
| ConstructionStyleAttachment | Detached |
| CoolingType | Central Air Conditioning |
| ExteriorFinish | Brick |
| FireProtection | Security System |
| FireplacePresent | Yes |
| FireplaceTotal | 2 |
| FlooringType | Hardwood, Tile |
| FoundationType | Poured Concrete |
| HalfBathTotal | 1 |
| HeatingFuel | Natural Gas |
| HeatingType | Forced Air |
| StoriesTotal | 3 |
| SizeInterior | 3000 - 3500 Sqft |
| Type | House |
| UtilityWater | Municipal Water |
Parking
| Garage |
Land
| Acreage | No |
| FenceType | Fenced Yard |
| LandAmenities | Public Transit, Hospital |
| Sewer | Sanitary Sewer |
| SizeDepth | 130 Ft ,2 In |
| SizeFrontage | 43 Ft ,4 In |
| SizeIrregular | 43.4 X 130.2 Ft |
| SizeTotalText | 43.4 X 130.2 Ft |
Rooms
| Level | Type | Length | Width | Dimensions |
|---|---|---|---|---|
| Second Level | Laundry Room | 2.42 m | 1.74 m | 2.42 m x 1.74 m |
| Second Level | Primary Bedroom | 4.35 m | 6.06 m | 4.35 m x 6.06 m |
| Second Level | Bedroom 2 | 4.12 m | 6.11 m | 4.12 m x 6.11 m |
| Second Level | Bedroom 3 | 2.97 m | 6.11 m | 2.97 m x 6.11 m |
| Second Level | Bedroom 4 | 3.08 m | 3.44 m | 3.08 m x 3.44 m |
| Third Level | Bedroom 5 | 4.12 m | 6.11 m | 4.12 m x 6.11 m |
| Lower Level | Recreational, Games Room | 7.07 m | 5.67 m | 7.07 m x 5.67 m |
| Lower Level | Bedroom | 2.59 m | 6.11 m | 2.59 m x 6.11 m |
| Main Level | Foyer | 4.25 m | 2.27 m | 4.25 m x 2.27 m |
| Main Level | Living Room | 3.76 m | 4.07 m | 3.76 m x 4.07 m |
| Main Level | Dining Room | 3.48 m | 4.07 m | 3.48 m x 4.07 m |
| Main Level | Kitchen | 3.48 m | 5.76 m | 3.48 m x 5.76 m |
| Main Level | Family Room | 3.76 m | 5.77 m | 3.76 m x 5.77 m |
| Main Level | Office | 2.97 m | 3.76 m | 2.97 m x 3.76 m |
Utilities
| Cable | Available |
| Electricity | Installed |
| Sewer | Installed |
https://www.realtor.ca/real-estate/28983496/5-taylor-drive-toronto-east-york-east-york
Interested?
Contact us for more information
Stam Loizides
Salesperson
1858 Queen Street E.
Toronto, Ontario M4L 1H1
