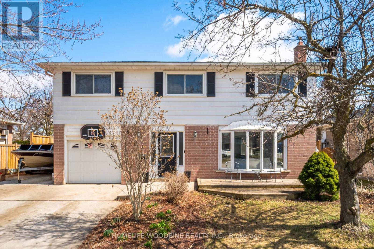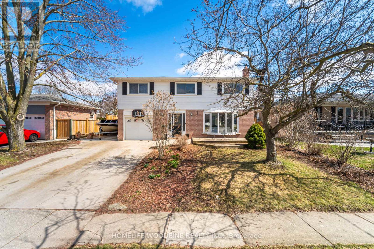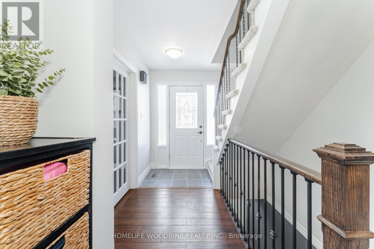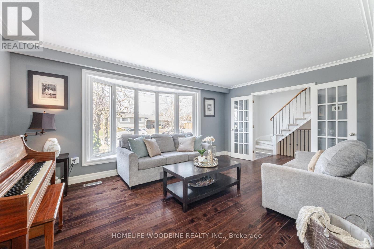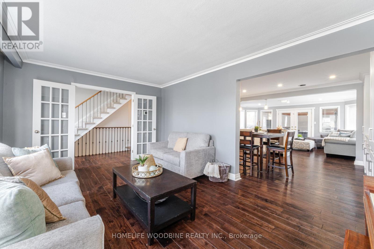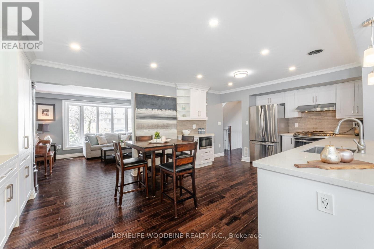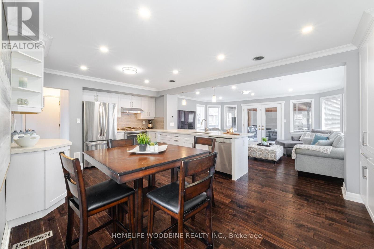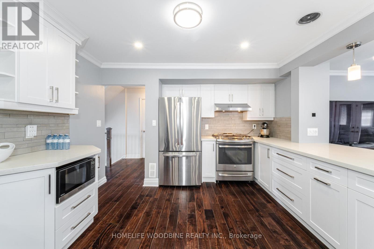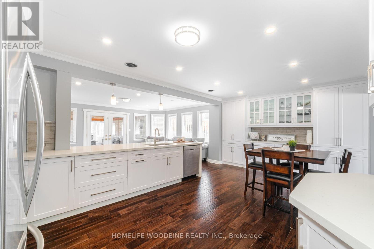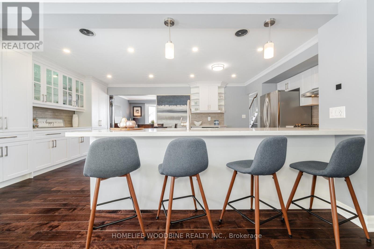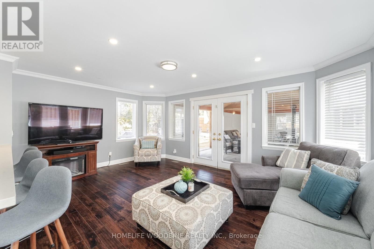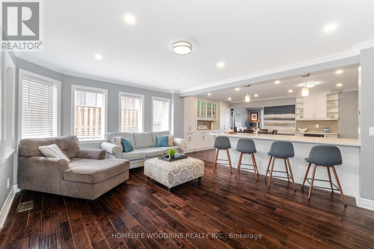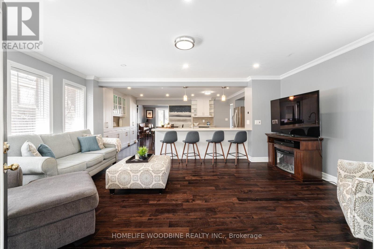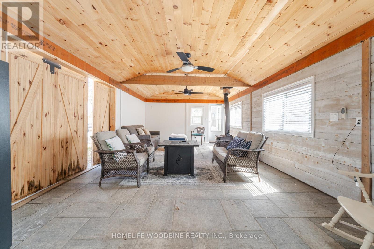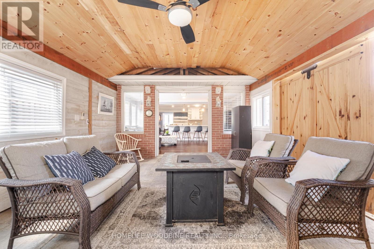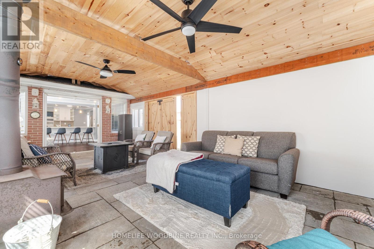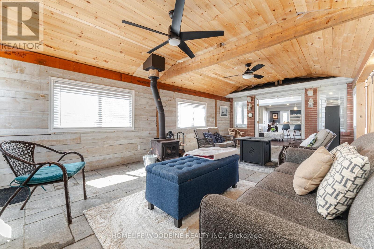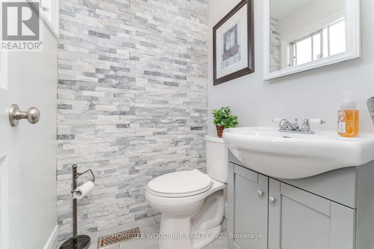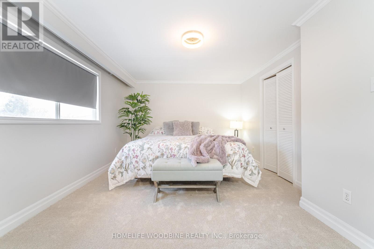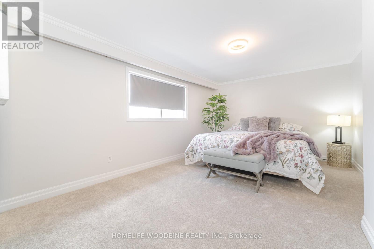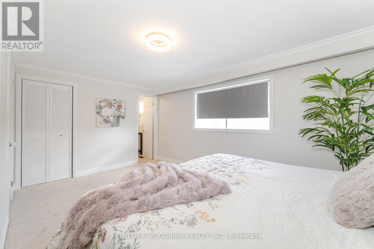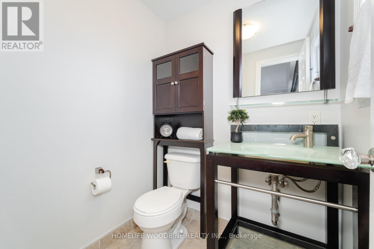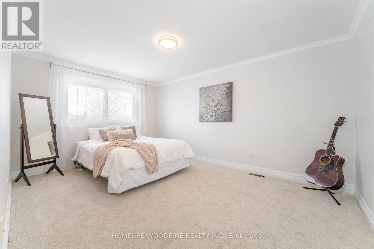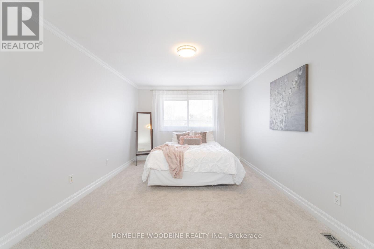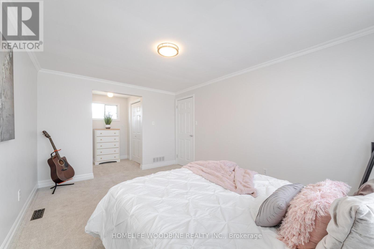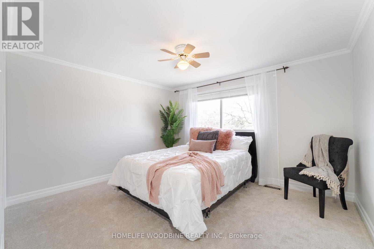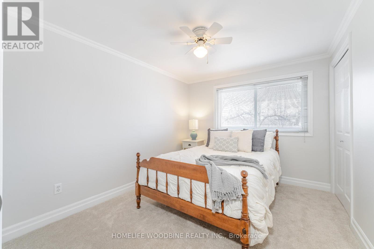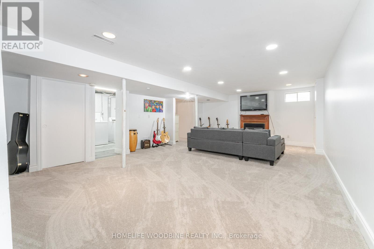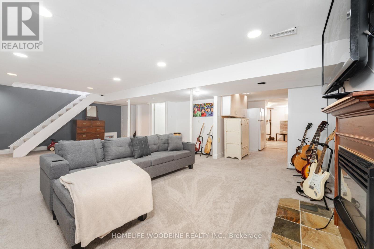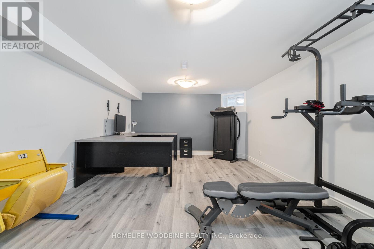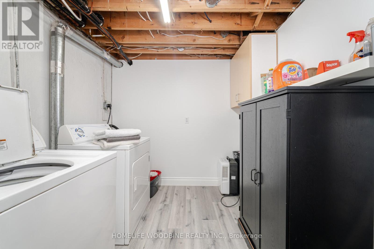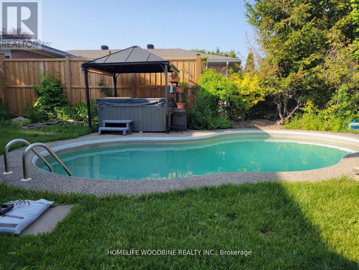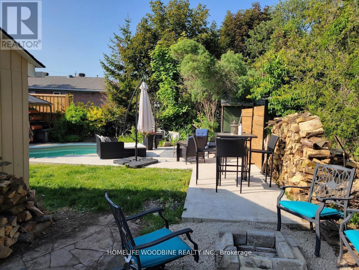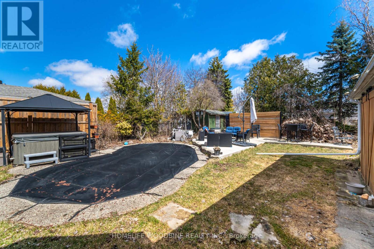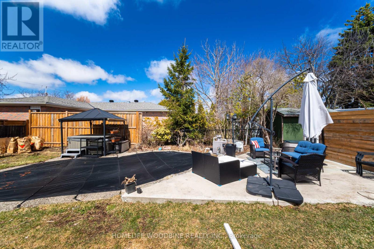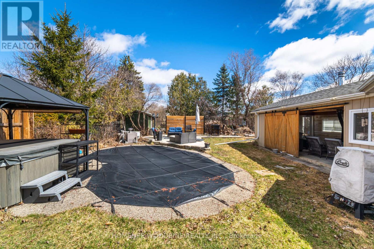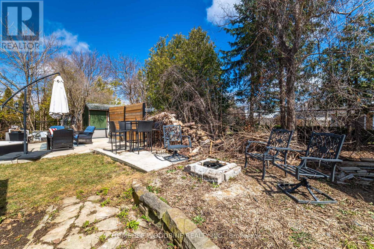5 Stockman Crescent Halton Hills, Ontario L7G 1J5
$1,295,000
Welcome to your dream home! Nestled on a quiet, family-friendly street in one of the towns most sought-after communities, this beautifully maintained 4-bedroom home is the perfect blend of comfort, style, and entertainment. Step inside to find a large open-concept upgraded kitchen, featuring high-end finishes, modern appliances, a spacious island, and plenty of room for family gatherings or hosting friends. The kitchen flows seamlessly into the expansive family room, complete with built-in speakers, making it the ideal space for movie nights, game days, or casual entertaining. For year-round enjoyment, this home boasts a gorgeous 3-season room perfect for cozy evenings with a wood burning fireplace, lively gatherings, or simply relaxing with a cup of coffee while overlooking the incredible backyard. Step outside and discover your personal paradise! The backyard oasis features a sparkling pool, a relaxing hot tub, and beautifully landscaped spaces designed for both fun and relaxation. Whether you're hosting a summer barbecue or enjoying a quiet evening under the stars, this backyard will be your favorite retreat. Additional highlights include: Spacious bedrooms with plenty of closet space Updated bathrooms Ample natural light throughout Attached garage and additional parking Quiet, safe street perfect for families Close to top-rated schools, parks, and amenities. This home truly has it all location, and lifestyle. Don't miss your chance to make it yours! (id:61852)
Property Details
| MLS® Number | W12150314 |
| Property Type | Single Family |
| Neigbourhood | Delrex |
| Community Name | Georgetown |
| AmenitiesNearBy | Schools, Park |
| ParkingSpaceTotal | 4 |
| PoolType | Inground Pool |
Building
| BathroomTotal | 3 |
| BedroomsAboveGround | 4 |
| BedroomsTotal | 4 |
| Amenities | Fireplace(s) |
| Appliances | Hot Tub, Oven - Built-in, Central Vacuum, Water Softener, Window Coverings |
| BasementDevelopment | Finished |
| BasementType | N/a (finished) |
| ConstructionStyleAttachment | Detached |
| CoolingType | Central Air Conditioning |
| ExteriorFinish | Aluminum Siding, Brick |
| FireplacePresent | Yes |
| FireplaceTotal | 2 |
| FireplaceType | Woodstove |
| FoundationType | Poured Concrete |
| HalfBathTotal | 2 |
| HeatingFuel | Natural Gas |
| HeatingType | Forced Air |
| StoriesTotal | 2 |
| SizeInterior | 2000 - 2500 Sqft |
| Type | House |
| UtilityWater | Municipal Water |
Parking
| Attached Garage | |
| Garage |
Land
| Acreage | No |
| LandAmenities | Schools, Park |
| LandscapeFeatures | Landscaped |
| Sewer | Sanitary Sewer |
| SizeDepth | 110 Ft |
| SizeFrontage | 60 Ft |
| SizeIrregular | 60 X 110 Ft |
| SizeTotalText | 60 X 110 Ft |
Rooms
| Level | Type | Length | Width | Dimensions |
|---|---|---|---|---|
| Second Level | Primary Bedroom | 4.87 m | 3.45 m | 4.87 m x 3.45 m |
| Second Level | Bedroom 2 | 3.2 m | 6.65 m | 3.2 m x 6.65 m |
| Second Level | Bedroom 3 | 3.37 m | 2.84 m | 3.37 m x 2.84 m |
| Second Level | Bedroom 4 | 3.81 m | 3.35 m | 3.81 m x 3.35 m |
| Basement | Office | 4.27 m | 3.05 m | 4.27 m x 3.05 m |
| Basement | Recreational, Games Room | 7.62 m | 4.49 m | 7.62 m x 4.49 m |
| Main Level | Living Room | 5.18 m | 3.5 m | 5.18 m x 3.5 m |
| Main Level | Kitchen | 7.41 m | 6.2 m | 7.41 m x 6.2 m |
| Main Level | Family Room | 5.46 m | 3.75 m | 5.46 m x 3.75 m |
| Main Level | Other | 4.26 m | 6.7 m | 4.26 m x 6.7 m |
https://www.realtor.ca/real-estate/28316545/5-stockman-crescent-halton-hills-georgetown-georgetown
Interested?
Contact us for more information
June Dias
Salesperson
680 Rexdale Blvd Unit 202
Toronto, Ontario M9W 0B5
