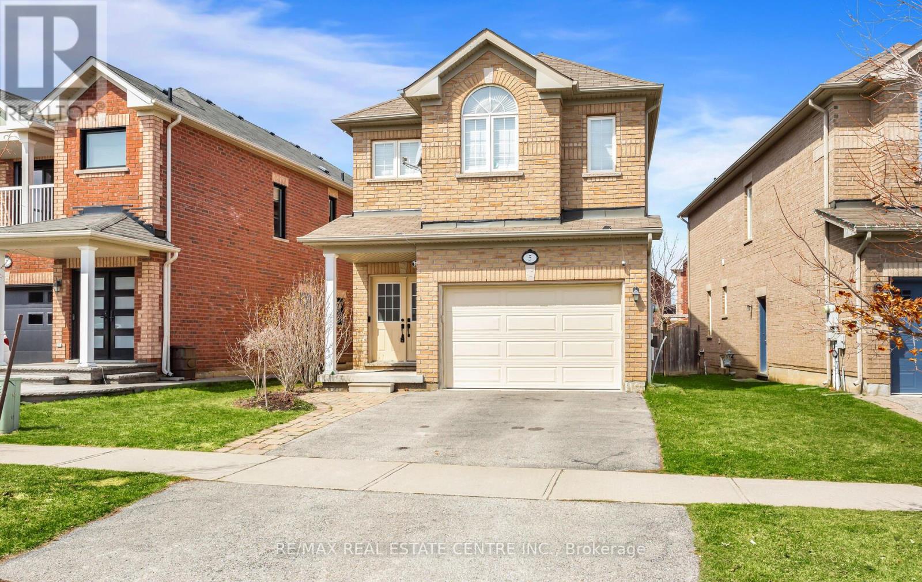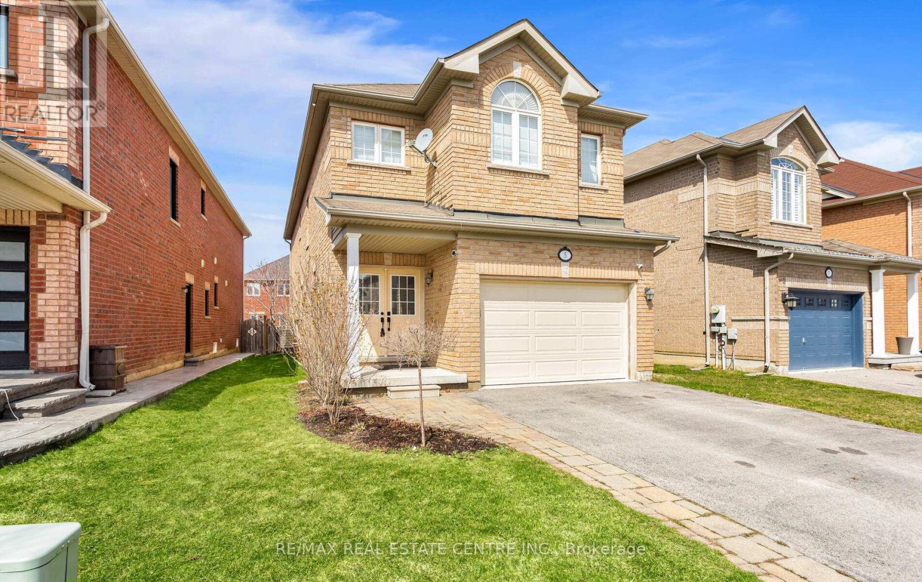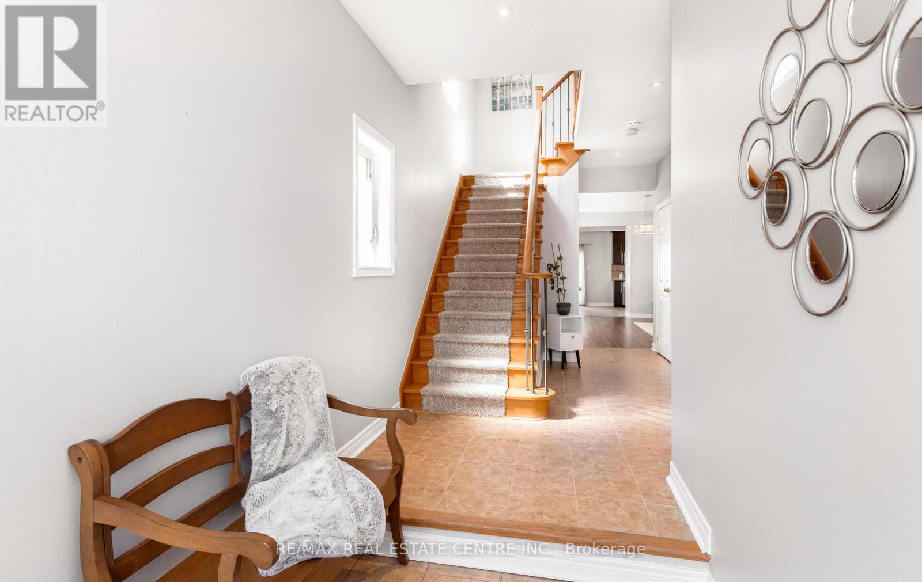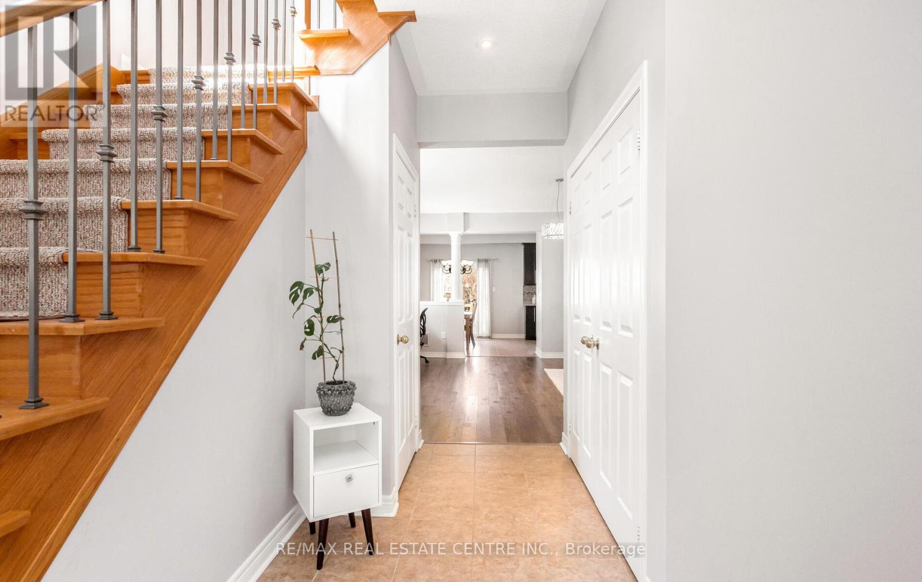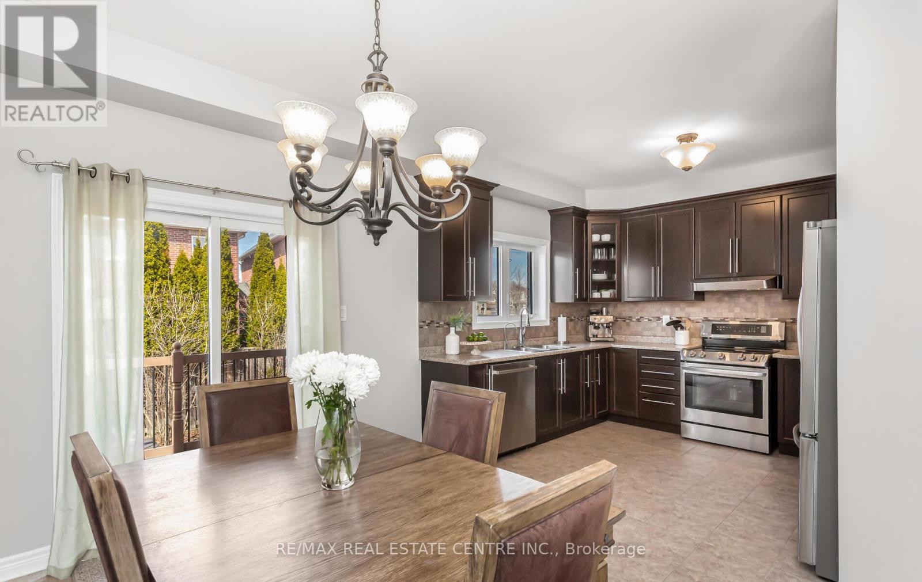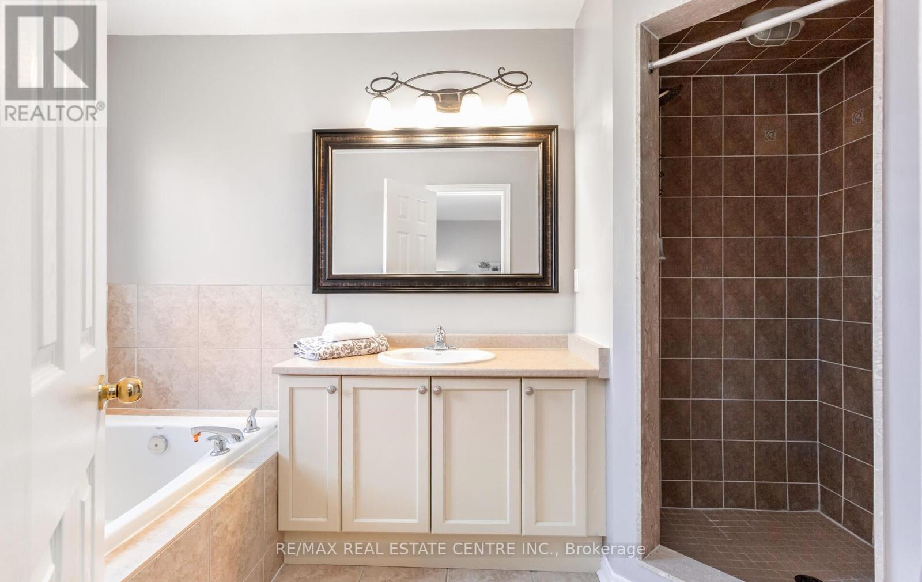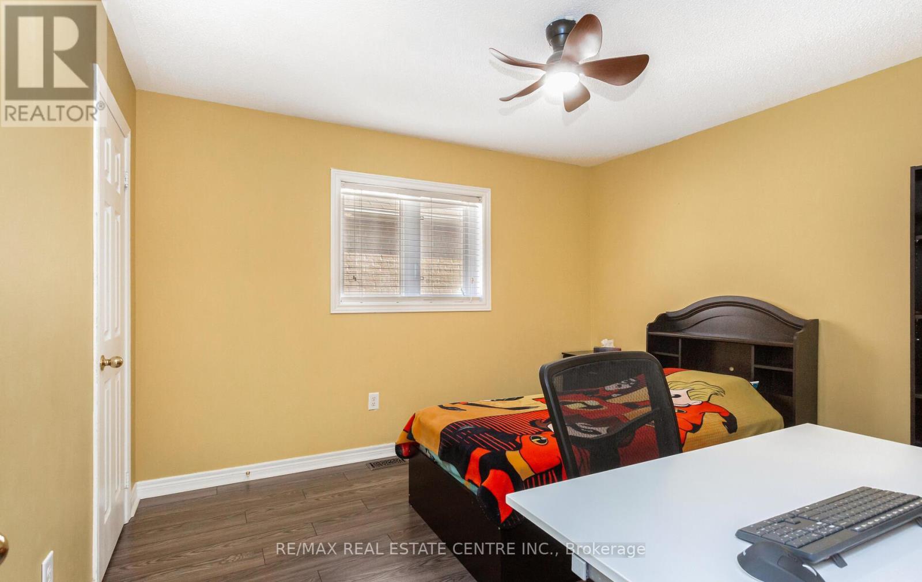5 Serenity Street Halton Hills, Ontario L7G 0A5
$1,125,000
Beautiful and spacious four-bedroom brick home in desirable Georgetown South! Close to all amenities. Remington build, Mississippi model, 2338 sq ft. The convenient separate entrance leads to the basement offering loads of potential for this property. Basement is framed and has a rough in bathroom. 9 ft ceilings on the main level. Great layout! Huge open concept great room with gas fireplace. Large chefs kitchen with breakfast area, w/o to deck. Stainless steel appliances. Main level laundry. Hardwood staircase leads to four bedrooms on second floor including two primary bedrooms, both with ensuite bathrooms and walk in closets and two more good sized bedrooms making this home suitable for a growing family. Walk out entry to a large garage. Backyard fenced and landscaped with interlocking patio and trees which offer privacy. Just move in and enjoy!! (id:61852)
Property Details
| MLS® Number | W12122187 |
| Property Type | Single Family |
| Community Name | Georgetown |
| ParkingSpaceTotal | 3 |
Building
| BathroomTotal | 4 |
| BedroomsAboveGround | 4 |
| BedroomsTotal | 4 |
| Appliances | Dishwasher, Dryer, Stove, Washer, Refrigerator |
| BasementDevelopment | Unfinished |
| BasementFeatures | Separate Entrance |
| BasementType | N/a (unfinished) |
| ConstructionStyleAttachment | Detached |
| CoolingType | Central Air Conditioning |
| ExteriorFinish | Brick |
| FireplacePresent | Yes |
| FlooringType | Ceramic, Laminate |
| HalfBathTotal | 1 |
| HeatingFuel | Natural Gas |
| HeatingType | Forced Air |
| StoriesTotal | 2 |
| SizeInterior | 2000 - 2500 Sqft |
| Type | House |
| UtilityWater | Municipal Water |
Parking
| Attached Garage | |
| Garage |
Land
| Acreage | No |
| Sewer | Sanitary Sewer |
| SizeDepth | 108 Ft ,8 In |
| SizeFrontage | 42 Ft ,6 In |
| SizeIrregular | 42.5 X 108.7 Ft |
| SizeTotalText | 42.5 X 108.7 Ft |
Rooms
| Level | Type | Length | Width | Dimensions |
|---|---|---|---|---|
| Second Level | Primary Bedroom | 5.3 m | 4.06 m | 5.3 m x 4.06 m |
| Second Level | Bedroom 2 | 4.49 m | 4.8 m | 4.49 m x 4.8 m |
| Second Level | Bedroom 3 | 3.66 m | 3.32 m | 3.66 m x 3.32 m |
| Second Level | Bedroom 4 | 3.66 m | 3.32 m | 3.66 m x 3.32 m |
| Main Level | Kitchen | 2.96 m | 3.65 m | 2.96 m x 3.65 m |
| Main Level | Eating Area | 2.96 m | 3.65 m | 2.96 m x 3.65 m |
| Main Level | Family Room | 6.09 m | 5.15 m | 6.09 m x 5.15 m |
https://www.realtor.ca/real-estate/28255756/5-serenity-street-halton-hills-georgetown-georgetown
Interested?
Contact us for more information
Rita Nersessian
Salesperson
23 Mountainview Rd South
Georgetown, Ontario L7G 4J8
