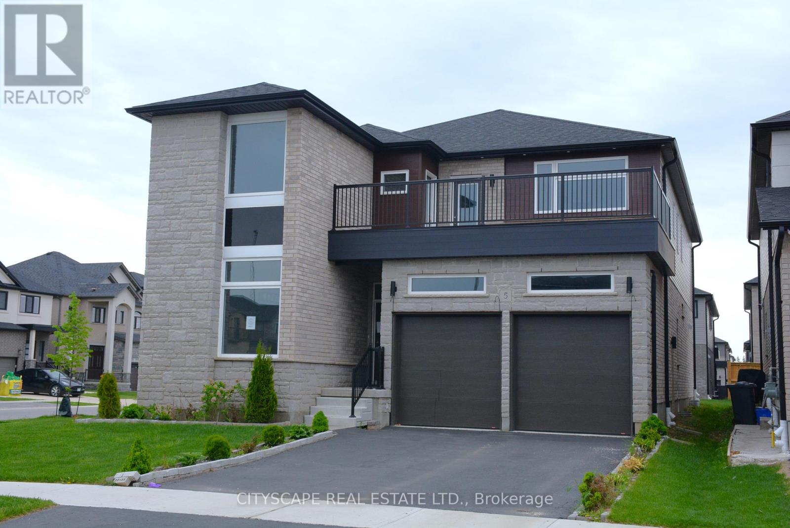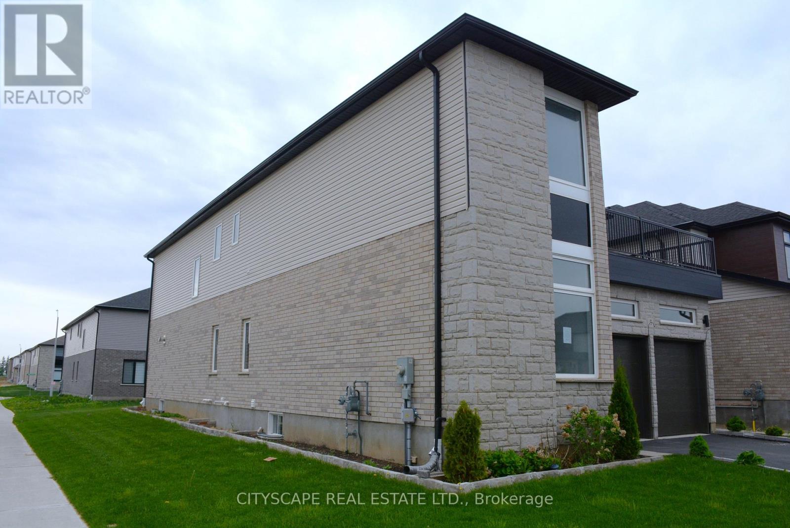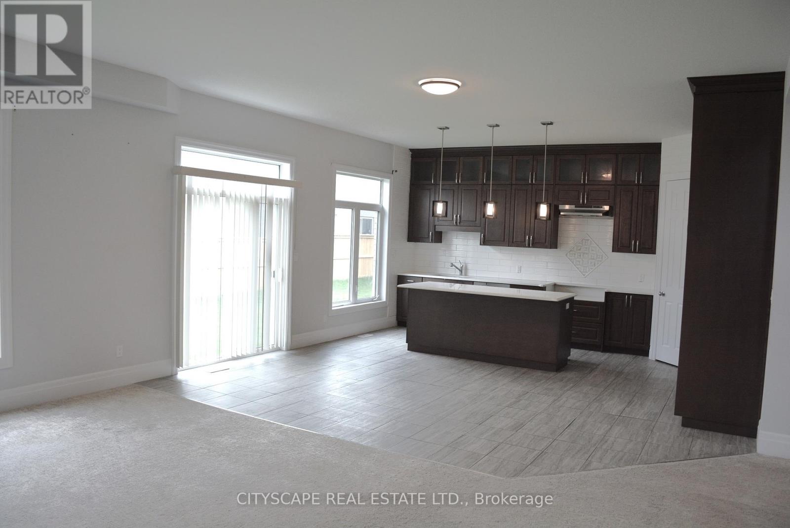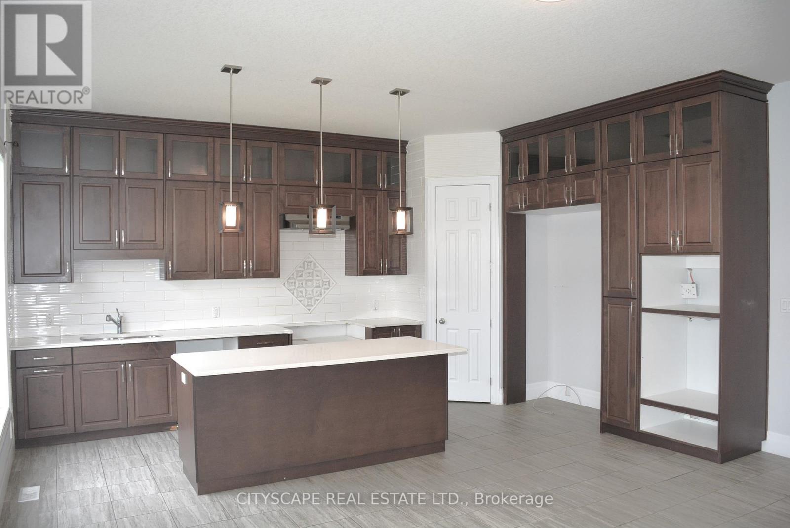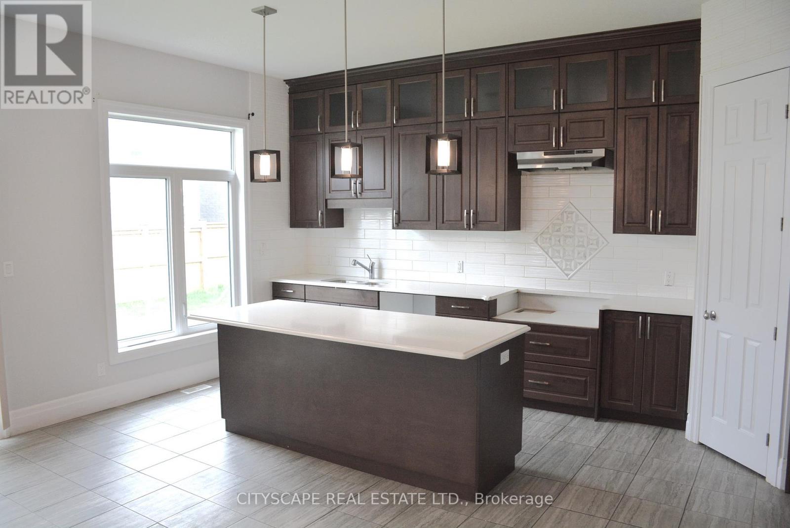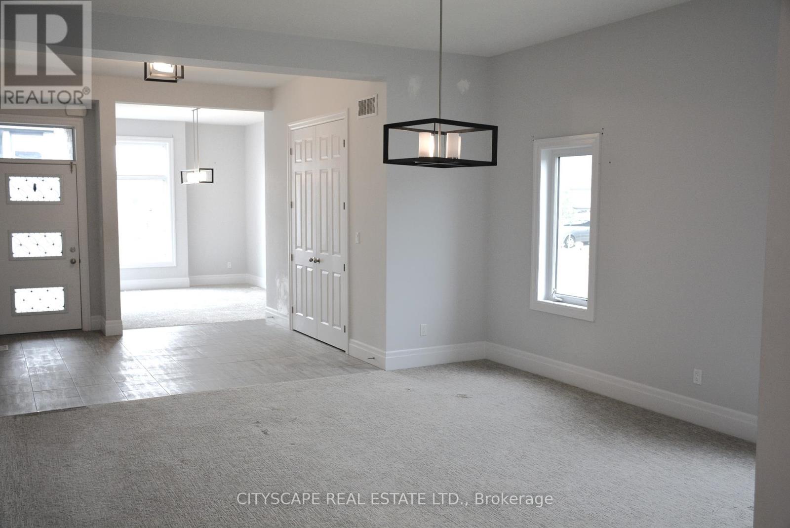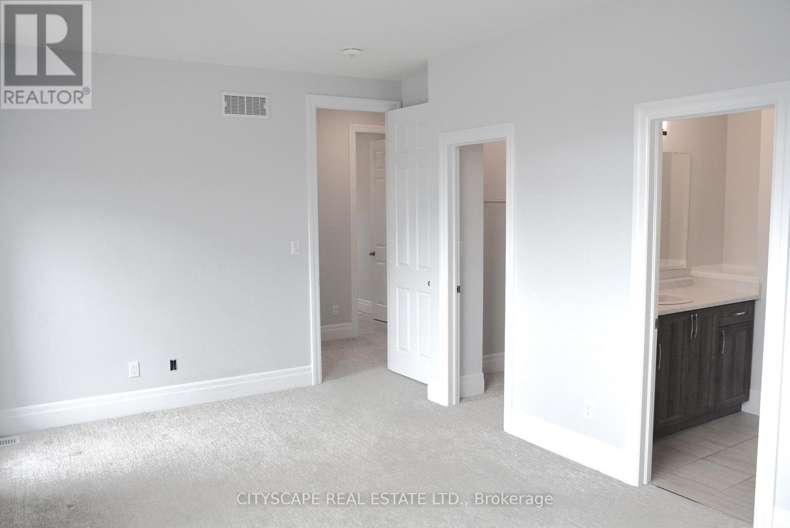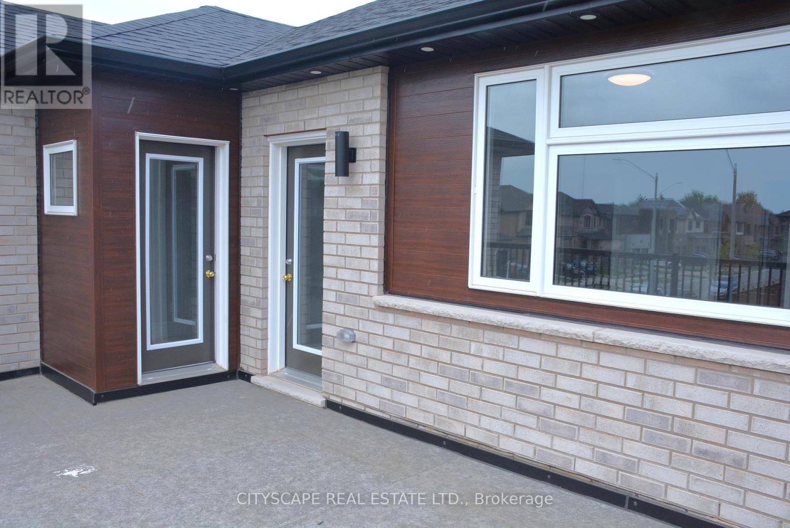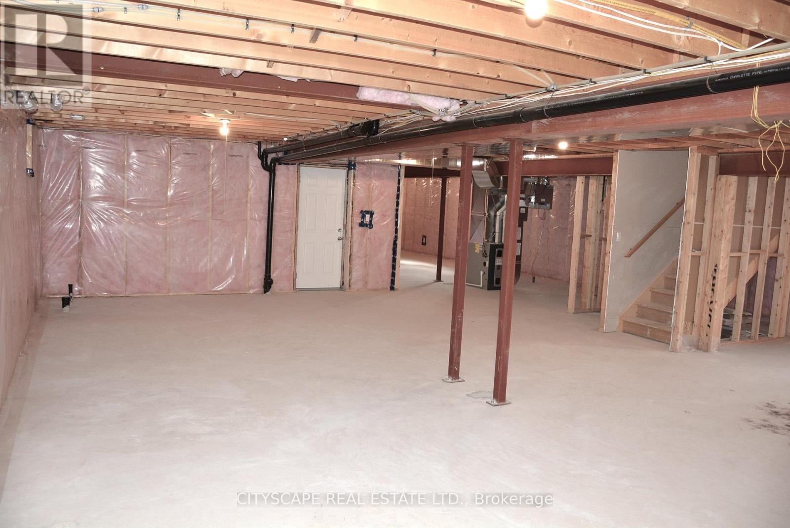5 Sass Crescent Brant, Ontario N3L 0J3
$1,249,000
Welcome to 5 Sass Crescent, a stunning and spacious 5-bedroom, 4-bathroom detached home nestled in one of Paris, Ontarios most desirable family-friendly neighbourhoods. Offering over 3,800 sq ft of finished living space, this beautifully appointed home combines modern design with everyday functionality perfect for growing families or multigenerational living. Bright, Open-Concept Living Step into a welcoming tile-floored foyer with a double closet and an airy, open-concept layout. The kitchen is both stylish and functional, featuring a generous footprint with direct walkout access to the backyard and seamless flow to the spacious living room perfect for entertaining or relaxed family evenings. The main level also includes dedicated dining and family rooms, all with large windows and broadloom flooring that add comfort and warmth. 5 Generous Bedrooms with Walk-In Closets & Ensuite Access Upstairs, the oversized primary suite is a true retreat, boasting two walk-in closets and a luxurious 5-piece ensuite with modern finishes. Each of the additional four bedrooms is generously sized and includes its own walk-in closet, with convenient Jack & Jill bathroom shared between two bedrooms. A second-floor den offers the perfect nook for a home office or study space, and the dedicated laundry room with a sink and window adds everyday convenience. This unfinished basement features an expansive area ideal for someone to build out their ideal home gym, theatre, or game room and includes a separate entrance and rough-in for an additional bathroom, offering potential for an in-law suite or future rental income. Prime Location in the Charming Town of Paris Located on a quiet crescent in a growing community, this home is just minutes from highly rated schools, parks, and local trails, as well as downtown Paris boutiques, cafés, and the scenic Grand River. Commuters will appreciate the quick access to HWY 403, connecting you easily to Brantford, Hamilton, and beyond. (id:61852)
Property Details
| MLS® Number | X12172526 |
| Property Type | Single Family |
| Community Name | Paris |
| AmenitiesNearBy | Park |
| Features | Irregular Lot Size |
| ParkingSpaceTotal | 4 |
Building
| BathroomTotal | 4 |
| BedroomsAboveGround | 5 |
| BedroomsTotal | 5 |
| Age | 0 To 5 Years |
| Amenities | Fireplace(s) |
| BasementDevelopment | Unfinished |
| BasementFeatures | Separate Entrance |
| BasementType | N/a (unfinished) |
| ConstructionStyleAttachment | Detached |
| ExteriorFinish | Brick, Vinyl Siding |
| FireplacePresent | Yes |
| FireplaceTotal | 1 |
| FlooringType | Tile, Carpeted |
| FoundationType | Poured Concrete |
| HeatingFuel | Natural Gas |
| HeatingType | Forced Air |
| StoriesTotal | 2 |
| SizeInterior | 3500 - 5000 Sqft |
| Type | House |
| UtilityWater | Municipal Water |
Parking
| Garage |
Land
| Acreage | No |
| LandAmenities | Park |
| Sewer | Sanitary Sewer |
| SizeDepth | 115 Ft ,1 In |
| SizeFrontage | 47 Ft ,6 In |
| SizeIrregular | 47.5 X 115.1 Ft ; 52.04 Ft X 99.91 Ft X 21.51 Ft X 36.83 F |
| SizeTotalText | 47.5 X 115.1 Ft ; 52.04 Ft X 99.91 Ft X 21.51 Ft X 36.83 F|under 1/2 Acre |
| ZoningDescription | Rmi-21 |
Rooms
| Level | Type | Length | Width | Dimensions |
|---|---|---|---|---|
| Second Level | Bedroom 4 | 6.89 m | 4.66 m | 6.89 m x 4.66 m |
| Second Level | Laundry Room | 3 m | 1.94 m | 3 m x 1.94 m |
| Second Level | Den | 3.13 m | 1.93 m | 3.13 m x 1.93 m |
| Second Level | Primary Bedroom | 6.99 m | 5.74 m | 6.99 m x 5.74 m |
| Second Level | Bedroom 2 | 5.34 m | 4 m | 5.34 m x 4 m |
| Second Level | Bedroom 3 | 5.6 m | 3.42 m | 5.6 m x 3.42 m |
| Basement | Recreational, Games Room | 10.57 m | 9.91 m | 10.57 m x 9.91 m |
| Ground Level | Kitchen | 5.89 m | 5.49 m | 5.89 m x 5.49 m |
| Ground Level | Bedroom 5 | 3.91 m | 3.57 m | 3.91 m x 3.57 m |
| Ground Level | Bathroom | 2.47 m | 1.59 m | 2.47 m x 1.59 m |
| Ground Level | Foyer | 4.54 m | 3.63 m | 4.54 m x 3.63 m |
| Ground Level | Family Room | 4.5 m | 3.12 m | 4.5 m x 3.12 m |
| Ground Level | Dining Room | 4.91 m | 4.54 m | 4.91 m x 4.54 m |
| Ground Level | Living Room | 5.6 m | 4.28 m | 5.6 m x 4.28 m |
Utilities
| Cable | Available |
| Electricity | Installed |
| Sewer | Installed |
https://www.realtor.ca/real-estate/28365440/5-sass-crescent-brant-paris-paris
Interested?
Contact us for more information
Mariano Villamonte
Salesperson
885 Plymouth Dr #2
Mississauga, Ontario L5V 0B5
Rakesh Chander Babber
Salesperson
885 Plymouth Dr #2
Mississauga, Ontario L5V 0B5
