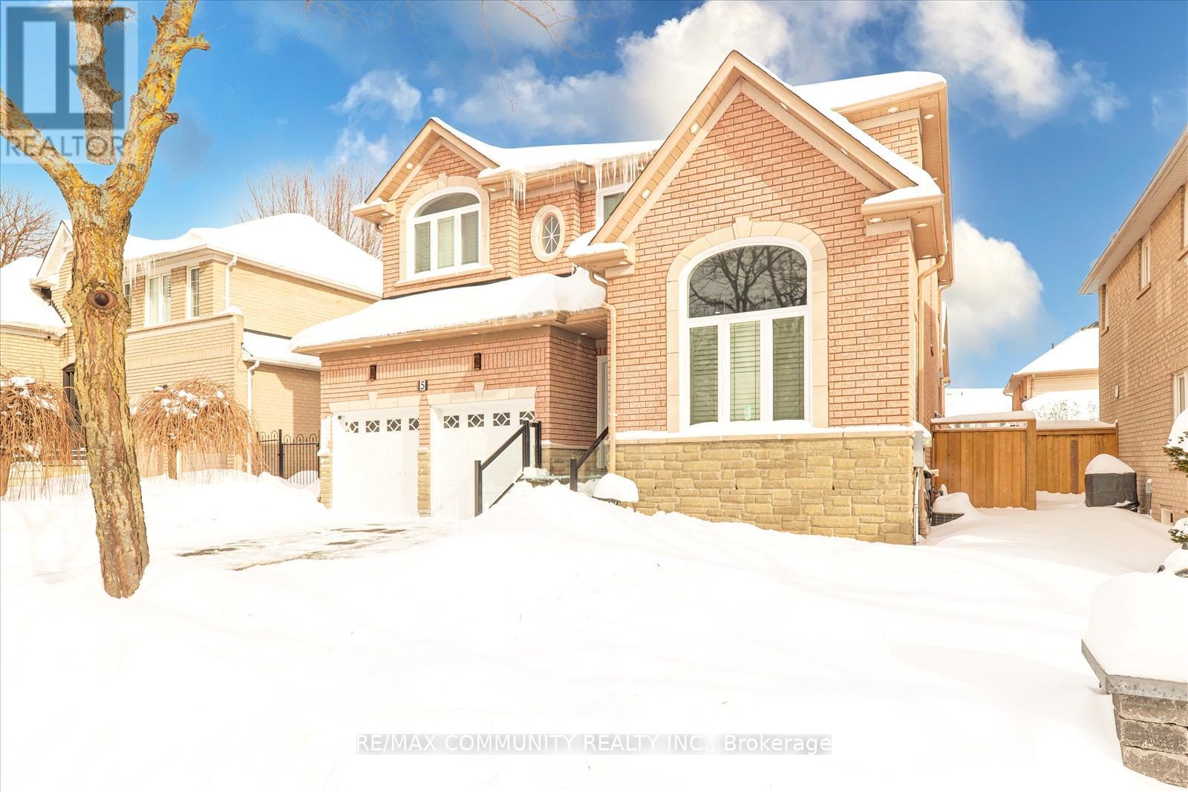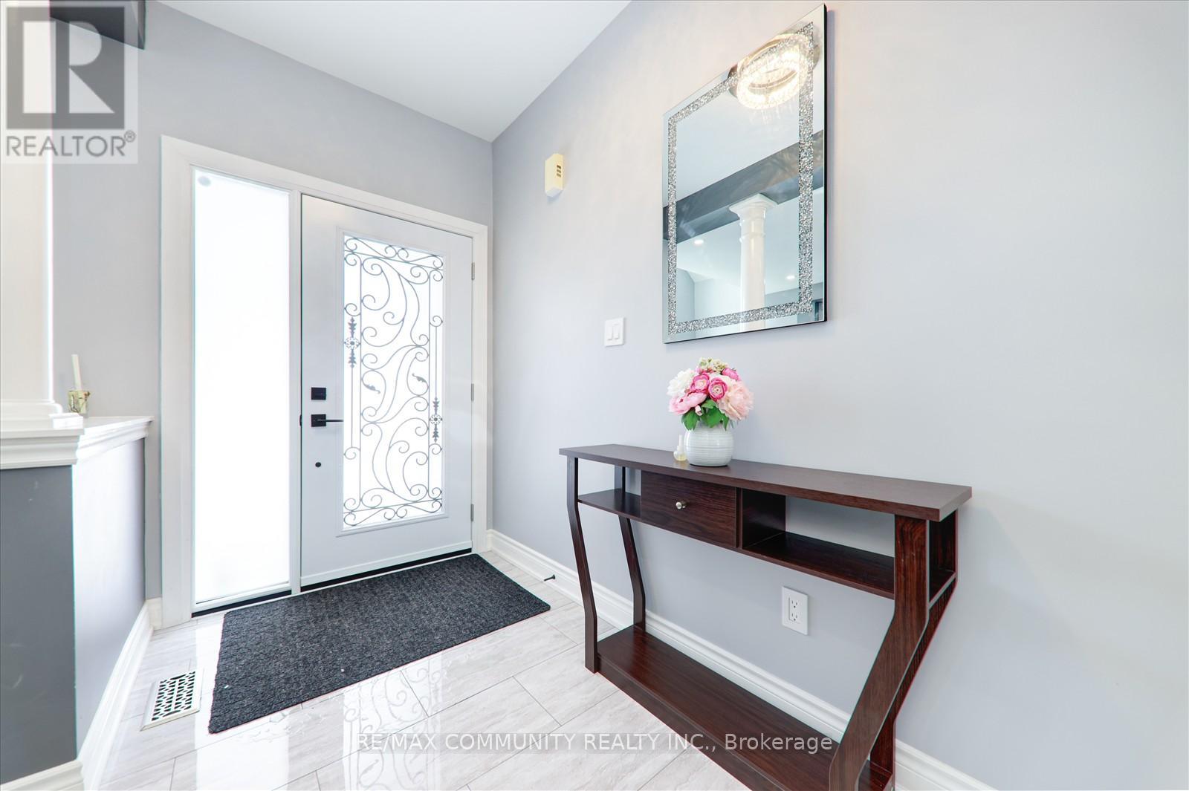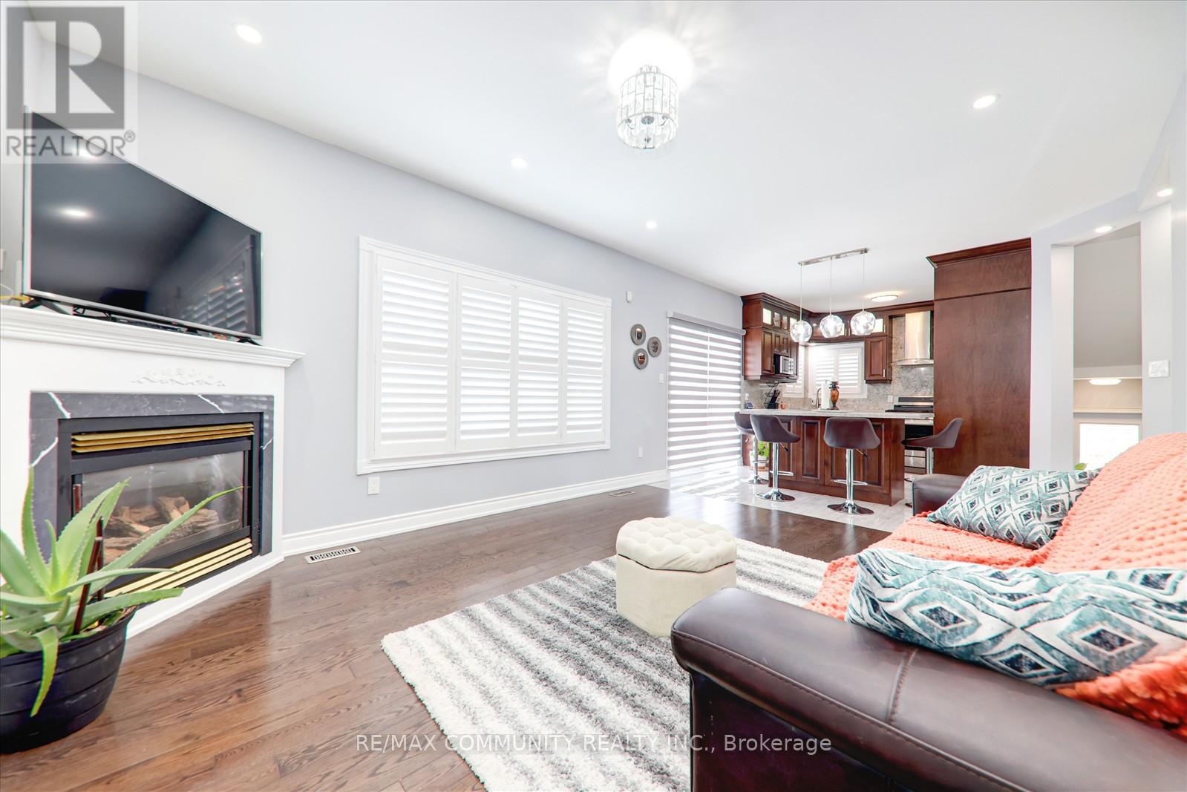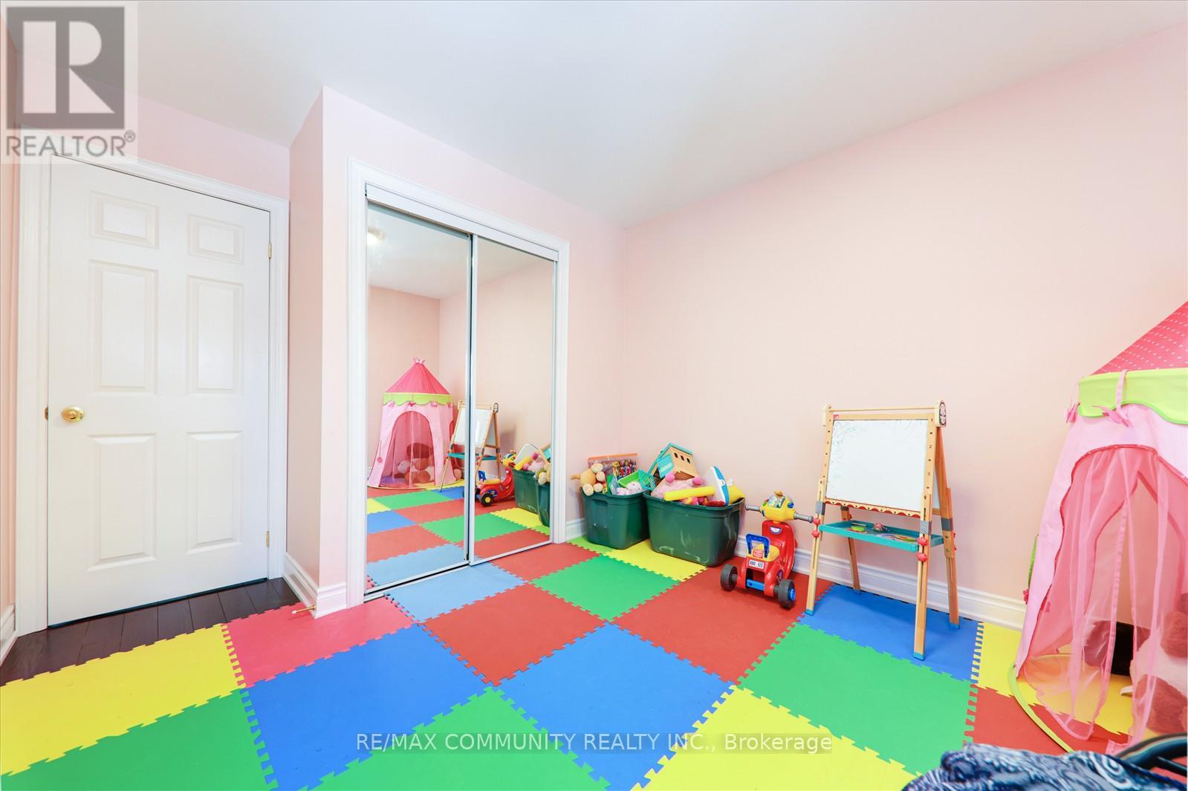5 Sandcherry Avenue Markham, Ontario L3S 4B3
$1,698,000
Nestled on a serene street with a stunning backdrop of lush woods, this home boasts one of the largest frontages in the area, offering unparalleled privacy and space. The inviting main floor features soaring 9-foot ceilings and elegant hardwood flooring, creating a bright and airy ambiance. The thoughtfully designed eat-in kitchen is a chefs delight, complete with a striking quartz island, solid wood cabinetry, and a stylish backsplash perfect for entertaining. Plus, direct garage access adds an extra layer of convenience. A recent landscaping (2024) worth of 50K, including strategically placed spotlights, enhances the homes curb appeal. Space is never an issue with parking for up to 6 vehicles and no sidewalk restrictions. Ideally situated near Hwy 407, public transit, a school bus route, and top-tier shopping amenities, this home offers comfort and connectivity. The unfinished basement with a legal separate entrance presents endless opportunities for customization. (id:61852)
Property Details
| MLS® Number | N12138361 |
| Property Type | Single Family |
| Community Name | Legacy |
| Features | Carpet Free |
| ParkingSpaceTotal | 6 |
Building
| BathroomTotal | 4 |
| BedroomsAboveGround | 4 |
| BedroomsTotal | 4 |
| Appliances | Garage Door Opener Remote(s), Blinds, Dishwasher, Dryer, Stove, Washer, Refrigerator |
| BasementDevelopment | Unfinished |
| BasementFeatures | Separate Entrance |
| BasementType | N/a (unfinished) |
| ConstructionStyleAttachment | Detached |
| CoolingType | Central Air Conditioning |
| ExteriorFinish | Brick |
| FireplacePresent | Yes |
| FireplaceTotal | 1 |
| FlooringType | Hardwood |
| FoundationType | Block |
| HalfBathTotal | 1 |
| HeatingFuel | Natural Gas |
| HeatingType | Forced Air |
| StoriesTotal | 2 |
| SizeInterior | 2000 - 2500 Sqft |
| Type | House |
| UtilityWater | Municipal Water |
Parking
| Attached Garage | |
| Garage |
Land
| Acreage | No |
| Sewer | Sanitary Sewer |
| SizeDepth | 73 Ft ,10 In |
| SizeFrontage | 48 Ft ,10 In |
| SizeIrregular | 48.9 X 73.9 Ft |
| SizeTotalText | 48.9 X 73.9 Ft |
Rooms
| Level | Type | Length | Width | Dimensions |
|---|---|---|---|---|
| Second Level | Primary Bedroom | 6.32 m | 3.9 m | 6.32 m x 3.9 m |
| Second Level | Bedroom 2 | 5.62 m | 3.17 m | 5.62 m x 3.17 m |
| Second Level | Bedroom 3 | 4.1 m | 3.22 m | 4.1 m x 3.22 m |
| Second Level | Bedroom 4 | 4.1 m | 3.8 m | 4.1 m x 3.8 m |
| Main Level | Living Room | 6.75 m | 3.86 m | 6.75 m x 3.86 m |
| Main Level | Dining Room | 6.75 m | 3.86 m | 6.75 m x 3.86 m |
| Main Level | Family Room | 10.6 m | 3.9 m | 10.6 m x 3.9 m |
| Main Level | Kitchen | 4.89 m | 3.54 m | 4.89 m x 3.54 m |
https://www.realtor.ca/real-estate/28290803/5-sandcherry-avenue-markham-legacy-legacy
Interested?
Contact us for more information
Bakeer Subramaniam
Broker
203 - 1265 Morningside Ave
Toronto, Ontario M1B 3V9






































