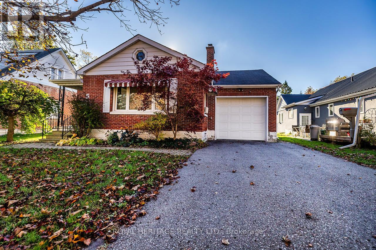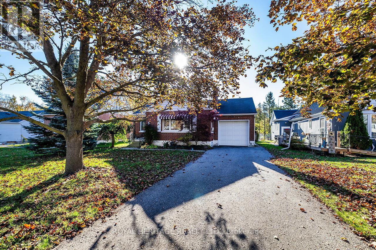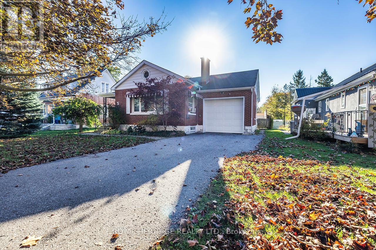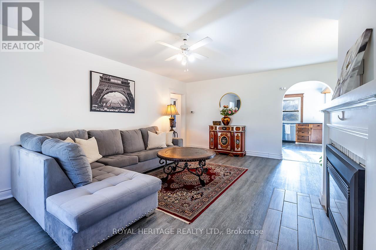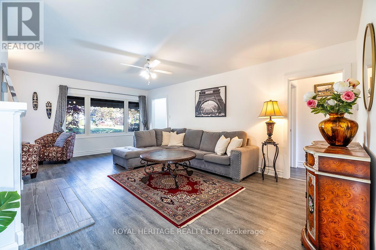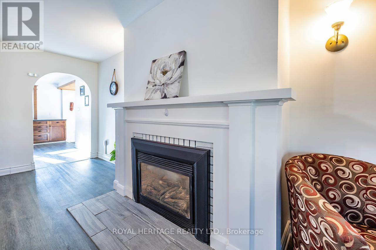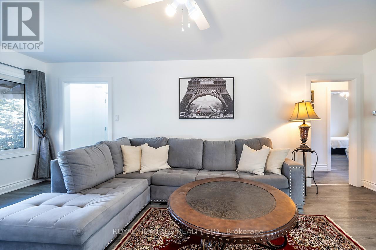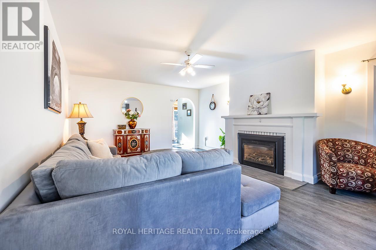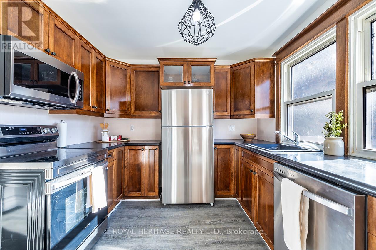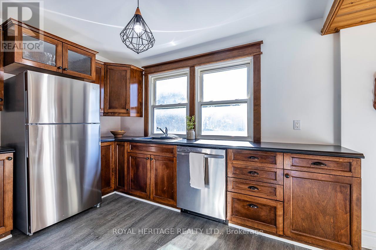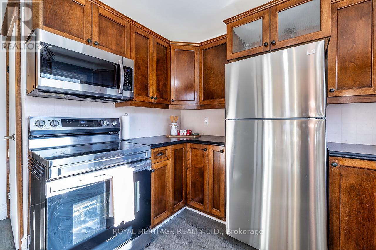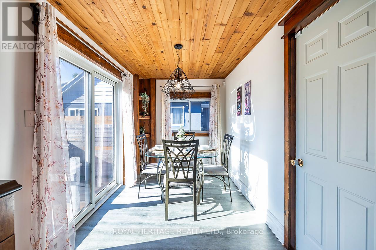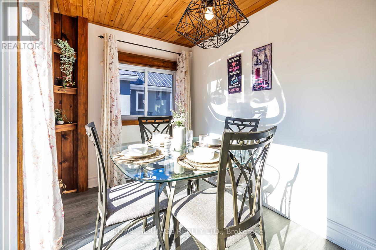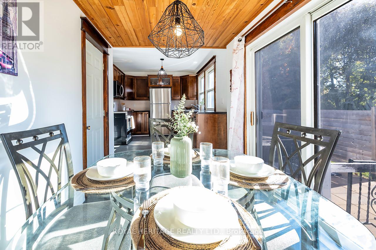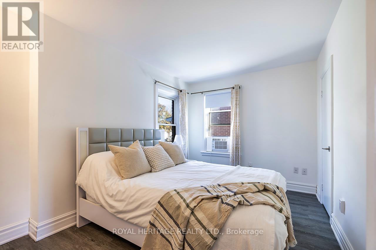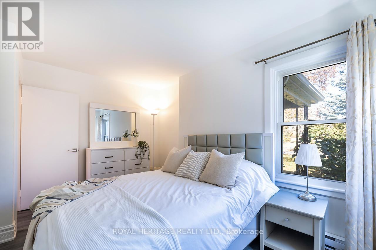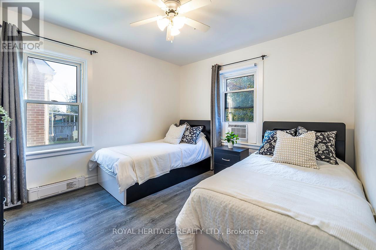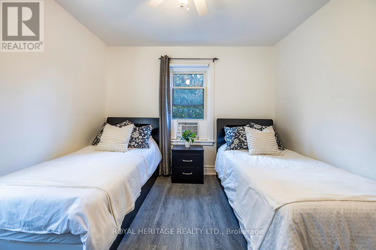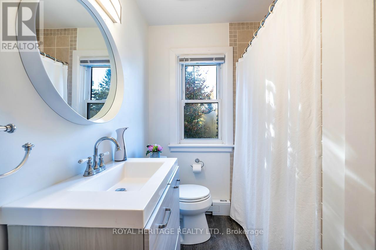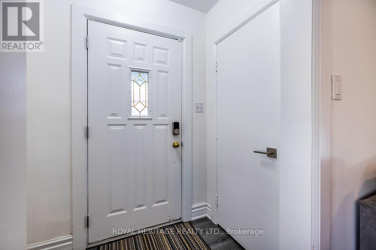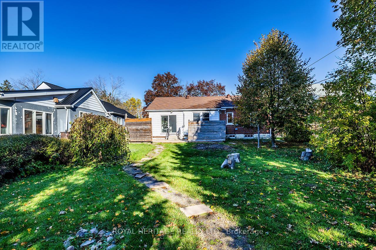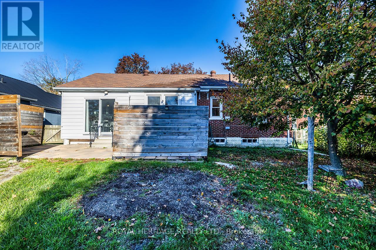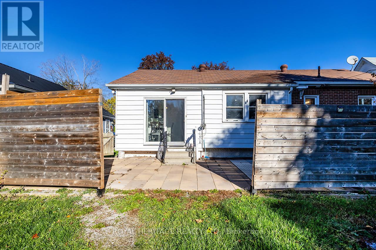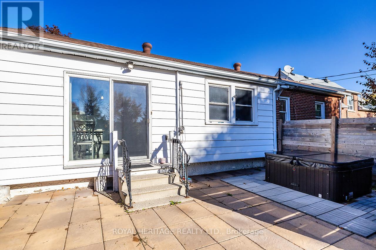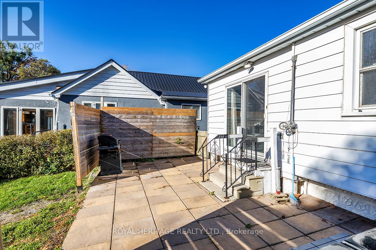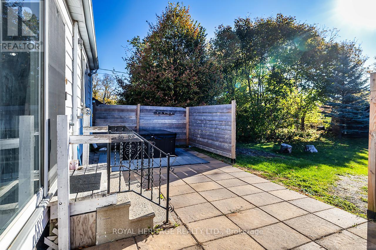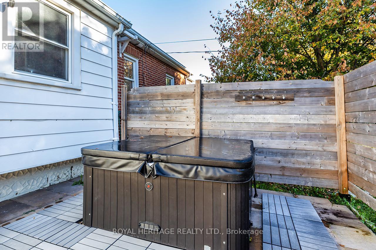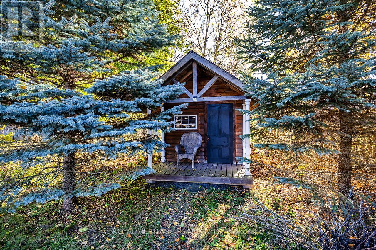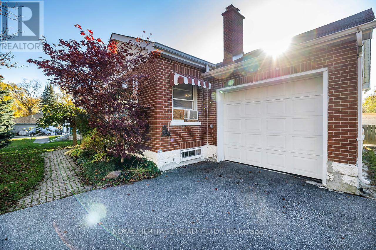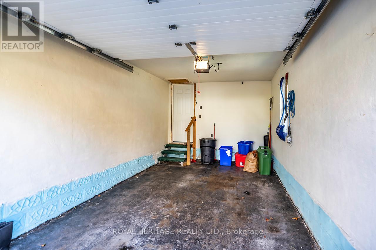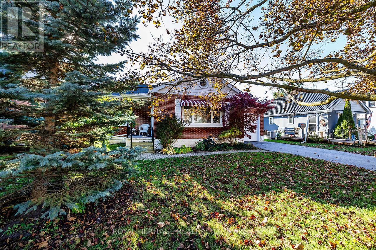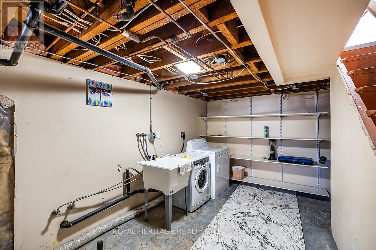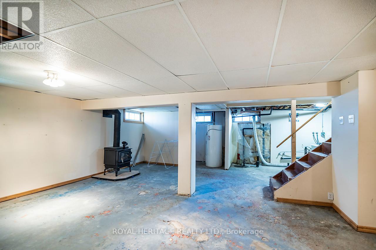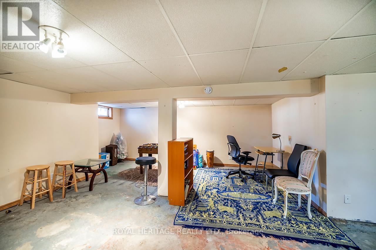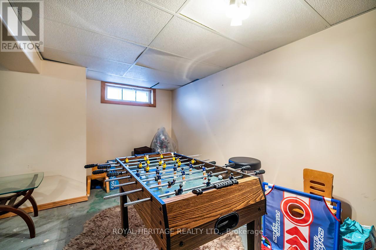5 Roosevelt Street Kawartha Lakes, Ontario K9V 2X6
$529,000
Welcome to 5 Roosevelt Street - a beautifully maintained brick bungalow that blends timeless character with modern comfort. Step inside to a bright, open layout featuring a welcoming living room centered around a cozy gas fireplace, perfect for relaxing evenings. The two bedrooms are generously sized, offering plenty of natural light and storage, while the updated 4-piece bath adds a fresh touch. The kitchen and dining area flow seamlessly together, creating a great space for both everyday meals and entertaining. Walk out from the dining room to your private and spacious backyard - complete with a newer patio, privacy fencing, and a well-maintained garden shed. It's the ideal space for outdoor dining, gardening, or enjoying quiet mornings with a coffee. Downstairs, the partially finished basement provides a blank canvas to expand your living area - whether it's a cozy family room, home office, or gym. It includes a second fireplace, laundry area, rough-in for a sink and toilet, and an upgraded 200-amp electrical service. Thoughtful improvements like newer appliances, a sump pump, and a battery backup system keeping your Wifi active for a few hours to ensure peace of mind during any power interruption. Additional highlights include updated flooring, neutral paint tones throughout, and air conditioning window units for year-round comfort. Located in an area close to the hospital, schools, public transit, and shopping, this property offers a wonderful mix of practicality, style, and long-term value - all wrapped in classic bungalow charm. (id:61852)
Open House
This property has open houses!
1:00 pm
Ends at:3:00 pm
Property Details
| MLS® Number | X12487668 |
| Property Type | Single Family |
| Community Name | Lindsay |
| AmenitiesNearBy | Golf Nearby, Hospital, Public Transit, Schools |
| CommunicationType | Internet Access |
| CommunityFeatures | Community Centre |
| Easement | Unknown |
| Features | Lane, Carpet Free, Sump Pump |
| ParkingSpaceTotal | 5 |
| Structure | Patio(s), Porch, Shed |
Building
| BathroomTotal | 1 |
| BedroomsAboveGround | 2 |
| BedroomsTotal | 2 |
| Age | 51 To 99 Years |
| Amenities | Fireplace(s) |
| Appliances | Garage Door Opener Remote(s), Water Heater, Water Meter, Dishwasher, Dryer, Garage Door Opener, Microwave, Stove, Washer, Refrigerator |
| ArchitecturalStyle | Bungalow |
| BasementDevelopment | Partially Finished |
| BasementType | N/a (partially Finished) |
| ConstructionStyleAttachment | Detached |
| CoolingType | Window Air Conditioner |
| ExteriorFinish | Brick, Vinyl Siding |
| FireProtection | Alarm System, Monitored Alarm, Security System, Smoke Detectors |
| FireplacePresent | Yes |
| FireplaceTotal | 2 |
| FlooringType | Vinyl |
| FoundationType | Concrete, Block |
| HeatingFuel | Electric |
| HeatingType | Baseboard Heaters |
| StoriesTotal | 1 |
| SizeInterior | 700 - 1100 Sqft |
| Type | House |
| UtilityWater | Municipal Water |
Parking
| Attached Garage | |
| Garage |
Land
| Acreage | No |
| FenceType | Fully Fenced, Fenced Yard |
| LandAmenities | Golf Nearby, Hospital, Public Transit, Schools |
| Sewer | Sanitary Sewer |
| SizeDepth | 180 Ft |
| SizeFrontage | 50 Ft |
| SizeIrregular | 50 X 180 Ft |
| SizeTotalText | 50 X 180 Ft |
| ZoningDescription | Ru |
Rooms
| Level | Type | Length | Width | Dimensions |
|---|---|---|---|---|
| Lower Level | Recreational, Games Room | 8.41 m | 9.5 m | 8.41 m x 9.5 m |
| Lower Level | Cold Room | 2.41 m | 1.19 m | 2.41 m x 1.19 m |
| Main Level | Foyer | 1.63 m | 1.09 m | 1.63 m x 1.09 m |
| Main Level | Living Room | 4.33 m | 6.27 m | 4.33 m x 6.27 m |
| Main Level | Kitchen | 3.35 m | 3.94 m | 3.35 m x 3.94 m |
| Main Level | Dining Room | 3.72 m | 2.25 m | 3.72 m x 2.25 m |
| Main Level | Primary Bedroom | 4.26 m | 2.92 m | 4.26 m x 2.92 m |
| Main Level | Bedroom | 3.21 m | 3.54 m | 3.21 m x 3.54 m |
| Main Level | Bathroom | 1.92 m | 2.46 m | 1.92 m x 2.46 m |
Utilities
| Cable | Installed |
| Electricity | Installed |
| Sewer | Installed |
https://www.realtor.ca/real-estate/29044051/5-roosevelt-street-kawartha-lakes-lindsay-lindsay
Interested?
Contact us for more information
Marlee Warner
Salesperson
1029 Brock Road Unit 200
Pickering, Ontario L1W 3T7
