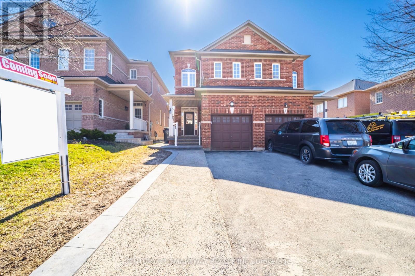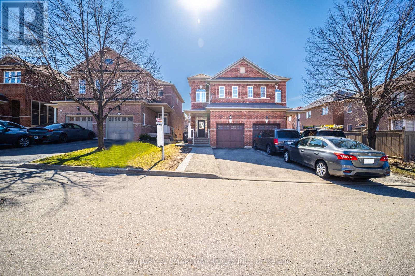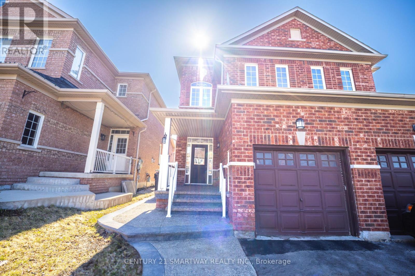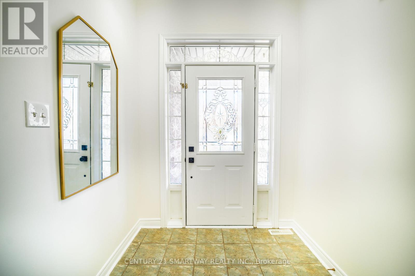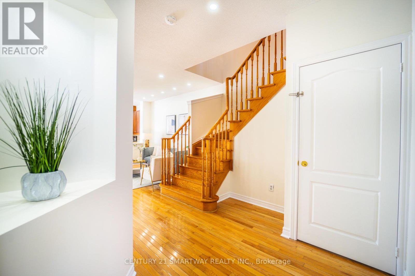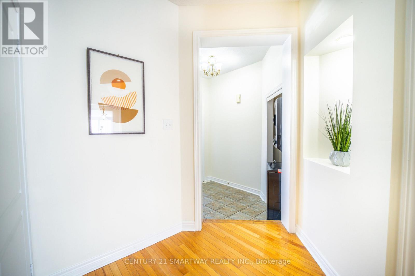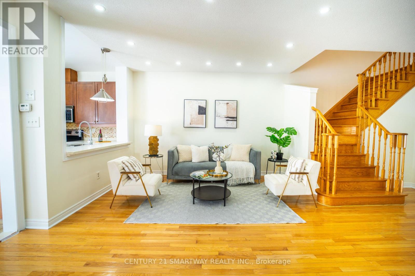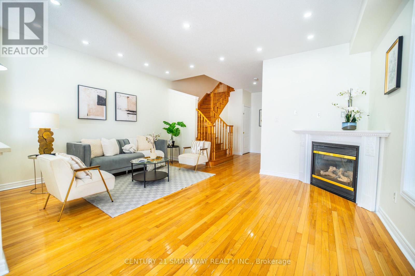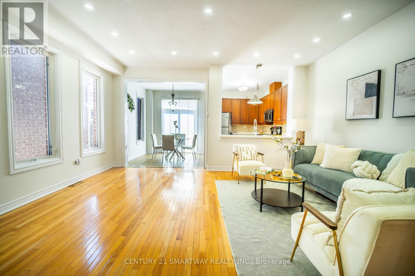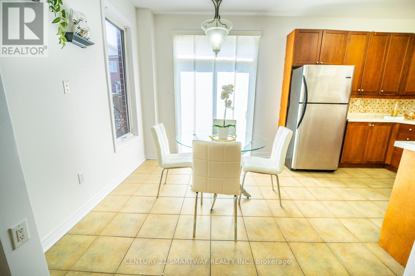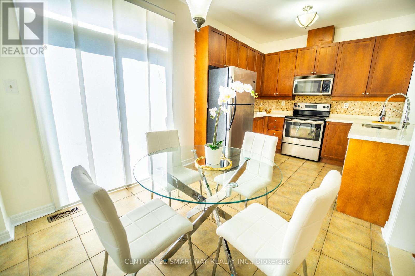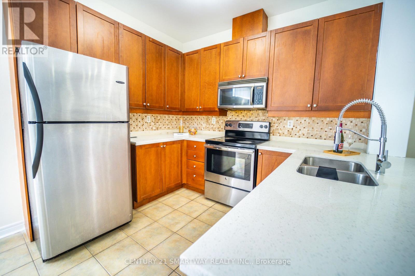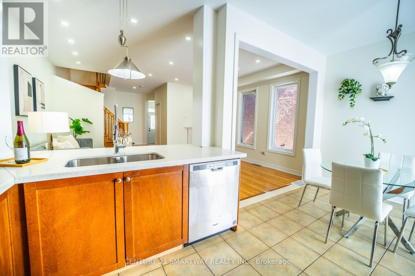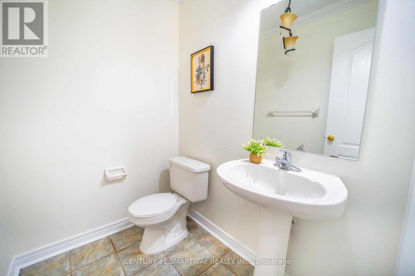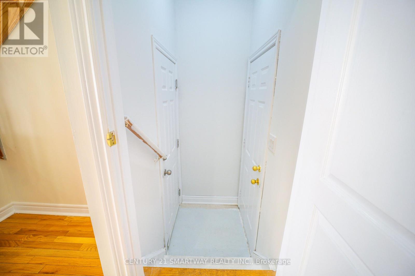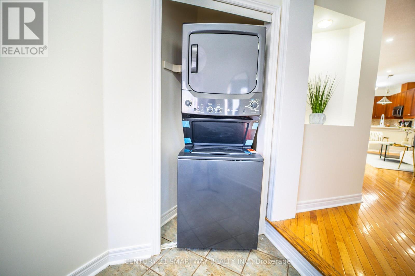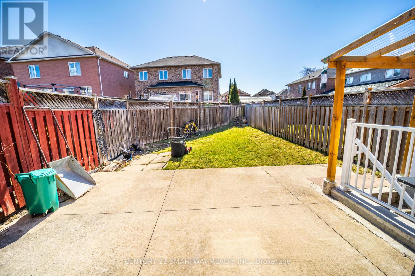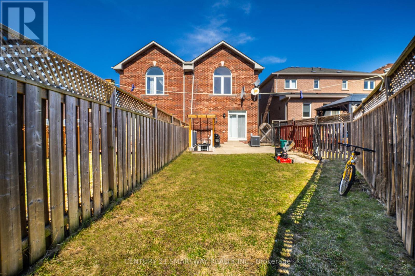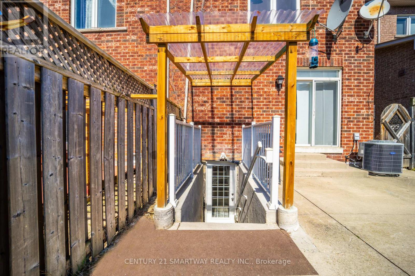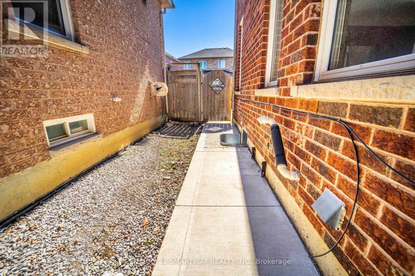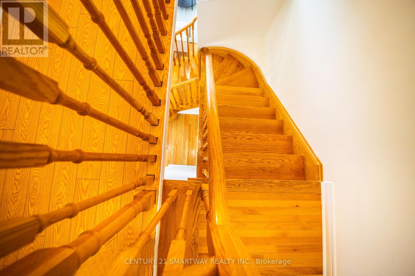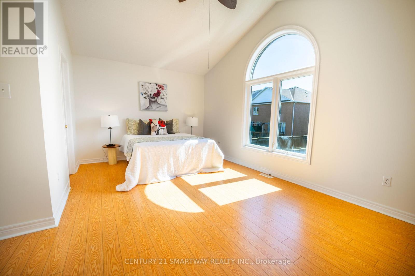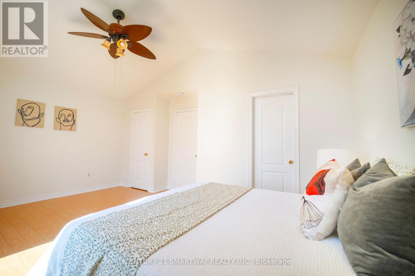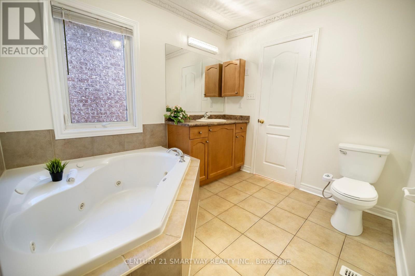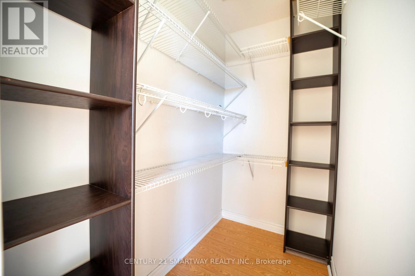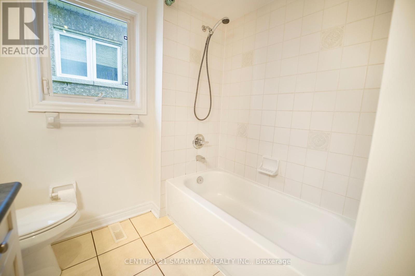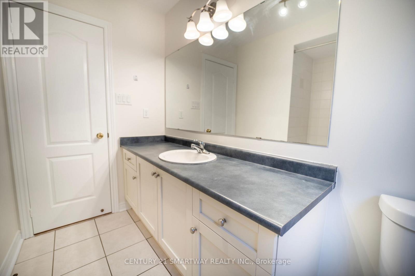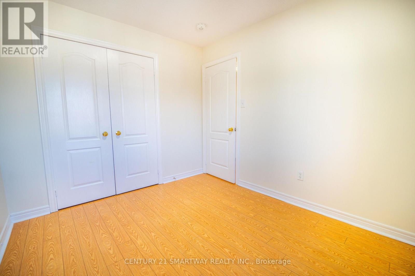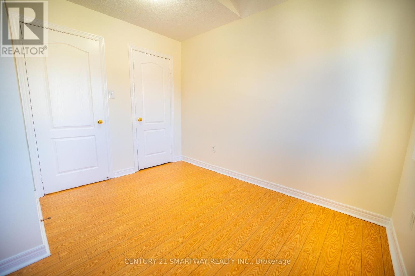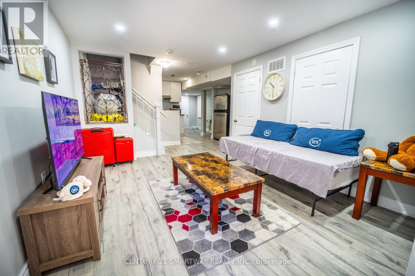5 Rocky Point Crescent Brampton, Ontario L6V 4S8
$899,000
Beautiful 3+1 Bedroom Home In Prestigious 'Lakelands Village' Ideal For Own Living Or Investment. 1 Bedroom legal Basement Apartment with Separate Entrance Currently Rented For $1,500/Month. Tenant Willing To Stay or Vacate. 3 Spacious Bedrooms, Freshly Painted, No carpet, Hardwood And Laminate Floors, Fabulous Master Bedroom W/Luxury 5 Pc-Ensuite With Separate Shower & Soaker Tub, Spacious Walk-In Closet, Eat-In Kitchen WW/Extended Cabinetry. Walk To Lake, Children Park. Minutes To 'Turnberry' Golf Course, Hwy.410 And Trinity Common Mall, Go Bus Carpool. 9' Ceiling. Central Location!!! (id:61852)
Property Details
| MLS® Number | W12085914 |
| Property Type | Single Family |
| Community Name | Madoc |
| Features | Carpet Free |
| ParkingSpaceTotal | 3 |
Building
| BathroomTotal | 4 |
| BedroomsAboveGround | 3 |
| BedroomsBelowGround | 1 |
| BedroomsTotal | 4 |
| Age | 16 To 30 Years |
| Appliances | Window Coverings |
| BasementDevelopment | Finished |
| BasementFeatures | Separate Entrance |
| BasementType | N/a (finished) |
| ConstructionStyleAttachment | Semi-detached |
| CoolingType | Central Air Conditioning |
| ExteriorFinish | Brick |
| FireplacePresent | Yes |
| FoundationType | Concrete |
| HalfBathTotal | 1 |
| HeatingFuel | Natural Gas |
| HeatingType | Forced Air |
| StoriesTotal | 2 |
| SizeInterior | 1500 - 2000 Sqft |
| Type | House |
| UtilityWater | Municipal Water |
Parking
| Attached Garage | |
| Garage |
Land
| Acreage | No |
| Sewer | Sanitary Sewer |
| SizeDepth | 128 Ft ,10 In |
| SizeFrontage | 22 Ft ,3 In |
| SizeIrregular | 22.3 X 128.9 Ft |
| SizeTotalText | 22.3 X 128.9 Ft|under 1/2 Acre |
| ZoningDescription | R |
Rooms
| Level | Type | Length | Width | Dimensions |
|---|---|---|---|---|
| Second Level | Bathroom | Measurements not available | ||
| Second Level | Bathroom | Measurements not available | ||
| Second Level | Primary Bedroom | 5.1 m | 3.27 m | 5.1 m x 3.27 m |
| Second Level | Bedroom | 2.97 m | 2.51 m | 2.97 m x 2.51 m |
| Second Level | Bedroom | 3.07 m | 2.51 m | 3.07 m x 2.51 m |
| Basement | Kitchen | Measurements not available | ||
| Basement | Bedroom | Measurements not available | ||
| Basement | Bathroom | Measurements not available | ||
| Main Level | Bathroom | Measurements not available | ||
| Main Level | Living Room | 5.1 m | 4.34 m | 5.1 m x 4.34 m |
| Main Level | Dining Room | 5.1 m | 2.76 m | 5.1 m x 2.76 m |
| Main Level | Kitchen | 5.1 m | 2.76 m | 5.1 m x 2.76 m |
https://www.realtor.ca/real-estate/28174775/5-rocky-point-crescent-brampton-madoc-madoc
Interested?
Contact us for more information
Milton Bhangoo
Broker
1315 Derry Road East, Unit 4
Mississauga, Ontario L5T 1B6
