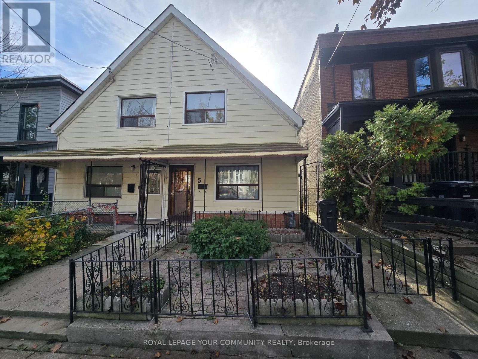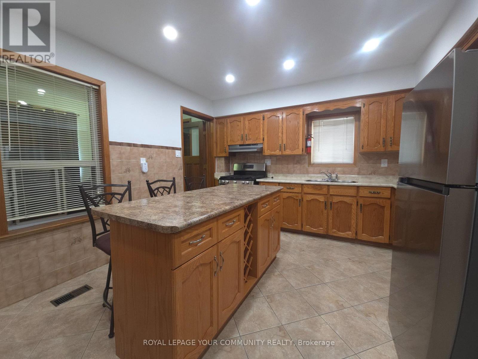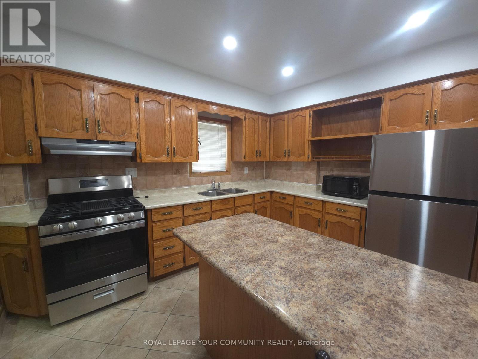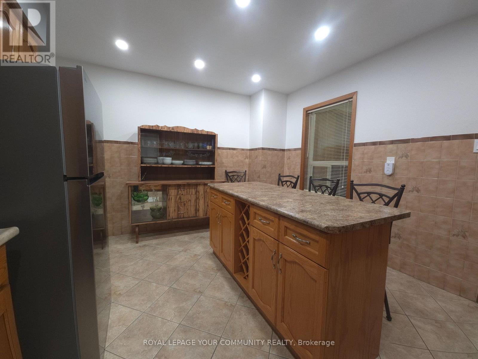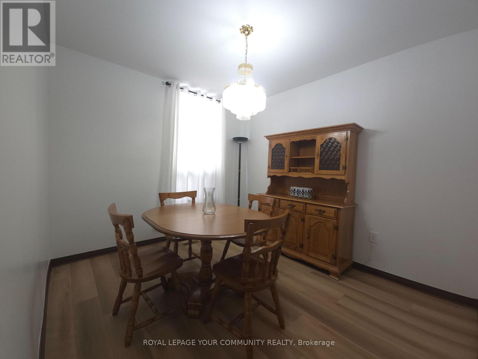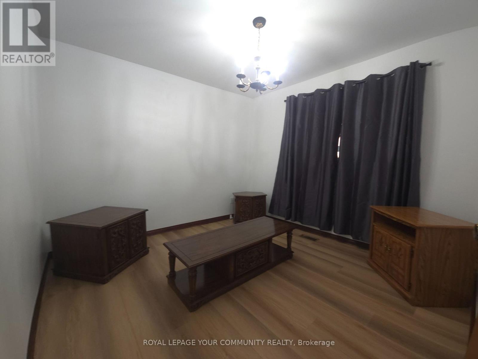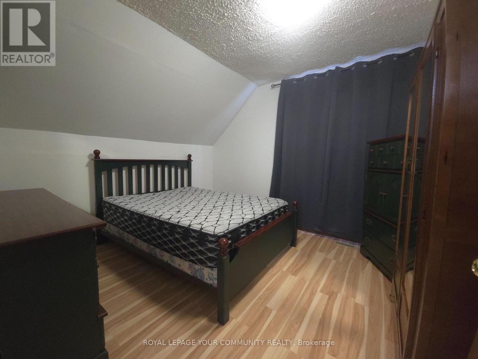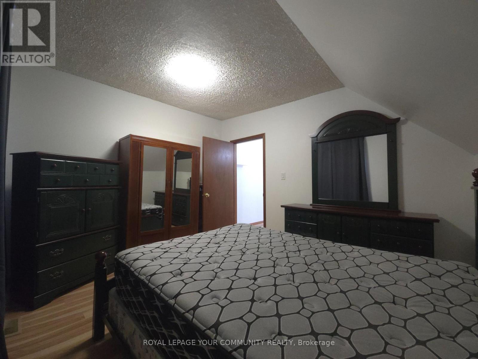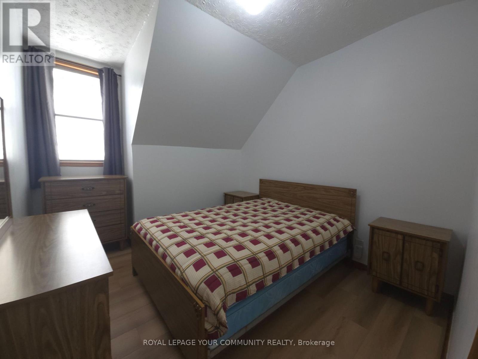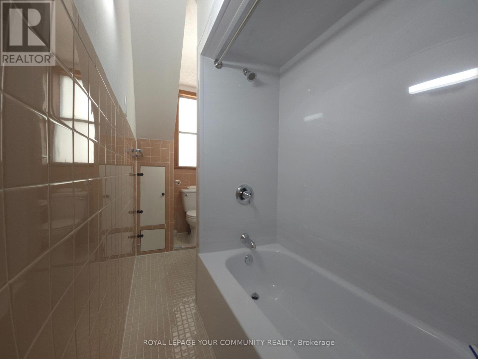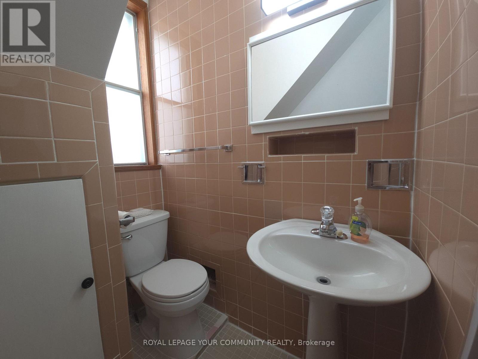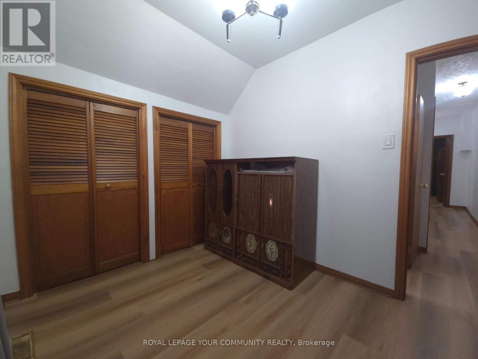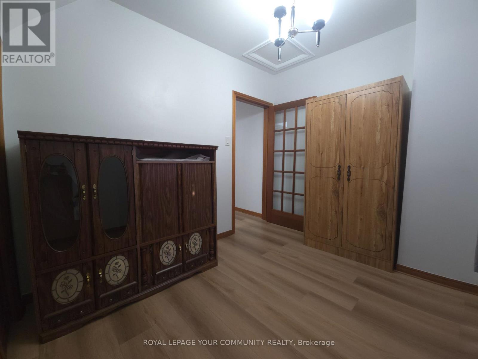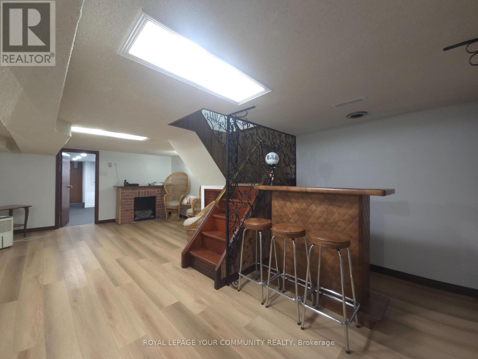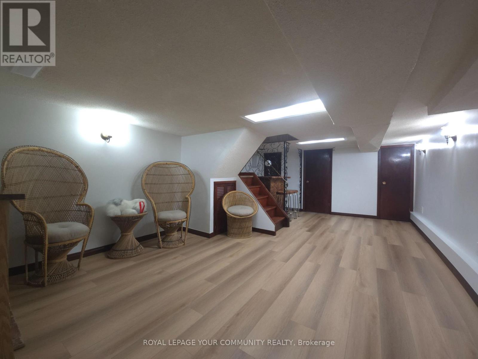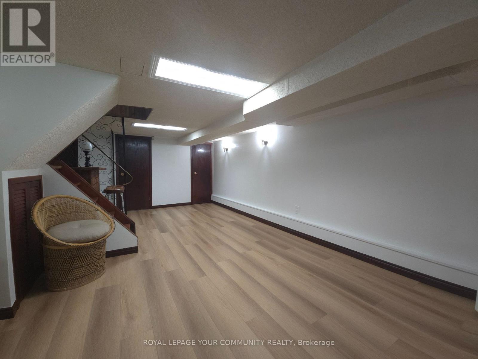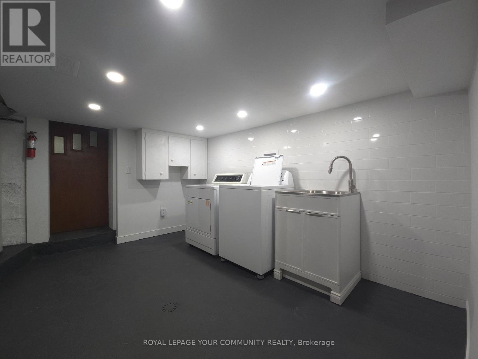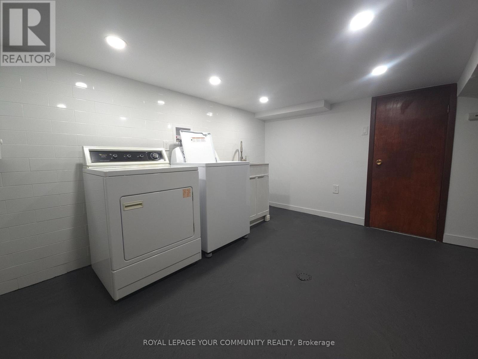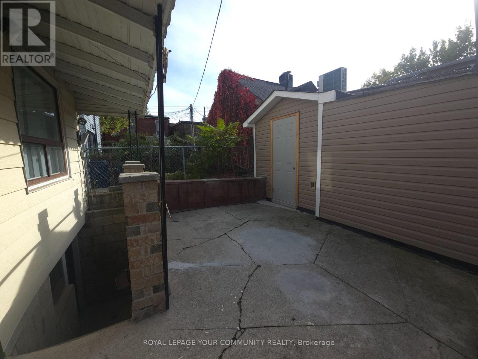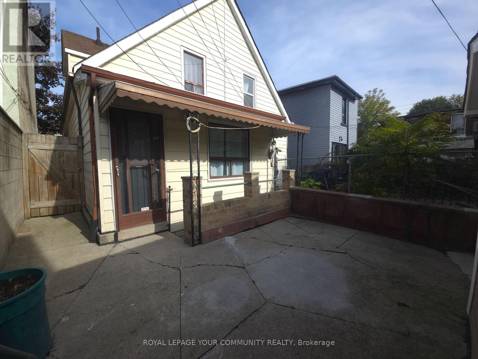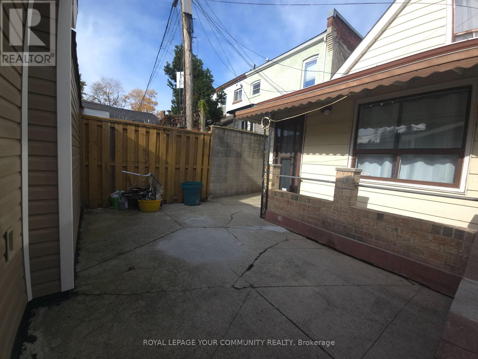5 Rideau Avenue Toronto, Ontario M6K 1S1
$4,000 Monthly
Welcome to this entire one-and-a-half-story home in the Roncesvalles community. This home features three bedrooms and two full baths. The kitchen comes with a gas stove, stainless steel appliances, and a large island. There are two more rooms on the main floor, which can be used as a family room and a dining room. Both of these rooms can easily become one or two more bedrooms with large windows. Convert the back room into a sitting room or even an extended kitchen. Step out to your private, fence-enclosed backyard. Escape into the finished basement with a bar and an open-concept space. There is also a huge laundry room in the basement. Conveniently located close to public transit, restaurants, coffee shops, steps to Sorauren Avenue Park, and minutes to High Park. (id:61852)
Property Details
| MLS® Number | W12482731 |
| Property Type | Single Family |
| Neigbourhood | Parkdale |
| Community Name | Roncesvalles |
| AmenitiesNearBy | Hospital, Park, Place Of Worship, Public Transit, Schools |
| Features | Paved Yard, Carpet Free, Sump Pump |
Building
| BathroomTotal | 2 |
| BedroomsAboveGround | 3 |
| BedroomsBelowGround | 1 |
| BedroomsTotal | 4 |
| Appliances | Freezer, Furniture |
| BasementDevelopment | Finished |
| BasementFeatures | Separate Entrance, Walk-up |
| BasementType | N/a, N/a, N/a (finished) |
| ConstructionStyleAttachment | Semi-detached |
| CoolingType | Central Air Conditioning |
| ExteriorFinish | Brick, Concrete |
| FireProtection | Alarm System, Smoke Detectors |
| FlooringType | Vinyl, Tile |
| FoundationType | Block, Concrete |
| HeatingFuel | Natural Gas |
| HeatingType | Forced Air |
| StoriesTotal | 2 |
| SizeInterior | 1100 - 1500 Sqft |
| Type | House |
| UtilityWater | Municipal Water |
Parking
| No Garage |
Land
| Acreage | No |
| FenceType | Fully Fenced |
| LandAmenities | Hospital, Park, Place Of Worship, Public Transit, Schools |
| LandscapeFeatures | Landscaped |
| Sewer | Sanitary Sewer |
Rooms
| Level | Type | Length | Width | Dimensions |
|---|---|---|---|---|
| Second Level | Bedroom | Measurements not available | ||
| Second Level | Bedroom 2 | Measurements not available | ||
| Second Level | Bedroom 3 | Measurements not available | ||
| Basement | Laundry Room | Measurements not available | ||
| Basement | Recreational, Games Room | Measurements not available | ||
| Main Level | Dining Room | Measurements not available | ||
| Main Level | Kitchen | Measurements not available | ||
| Main Level | Living Room | Measurements not available |
https://www.realtor.ca/real-estate/29033670/5-rideau-avenue-toronto-roncesvalles-roncesvalles
Interested?
Contact us for more information
John De Carvalho
Salesperson
9411 Jane Street
Vaughan, Ontario L6A 4J3
