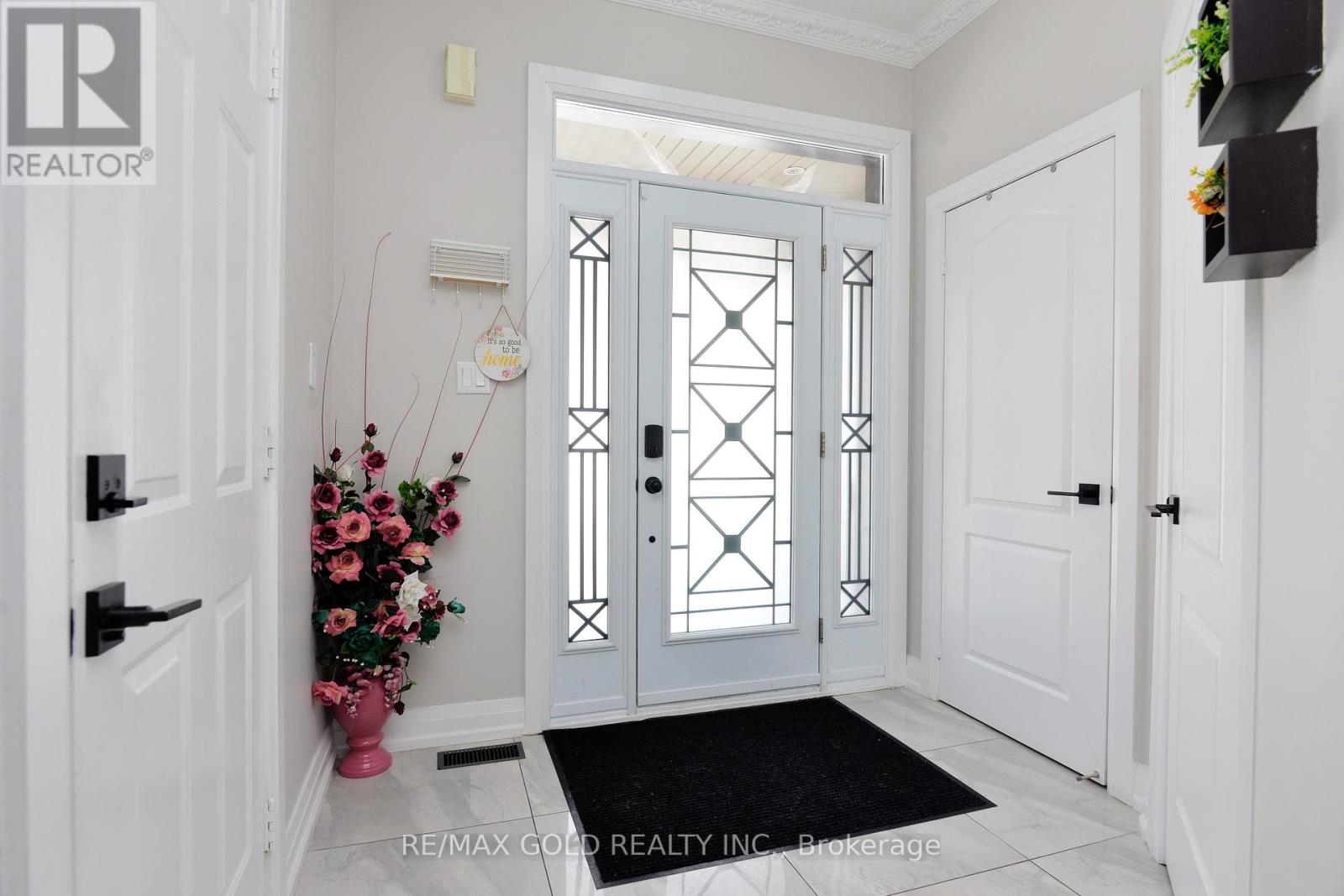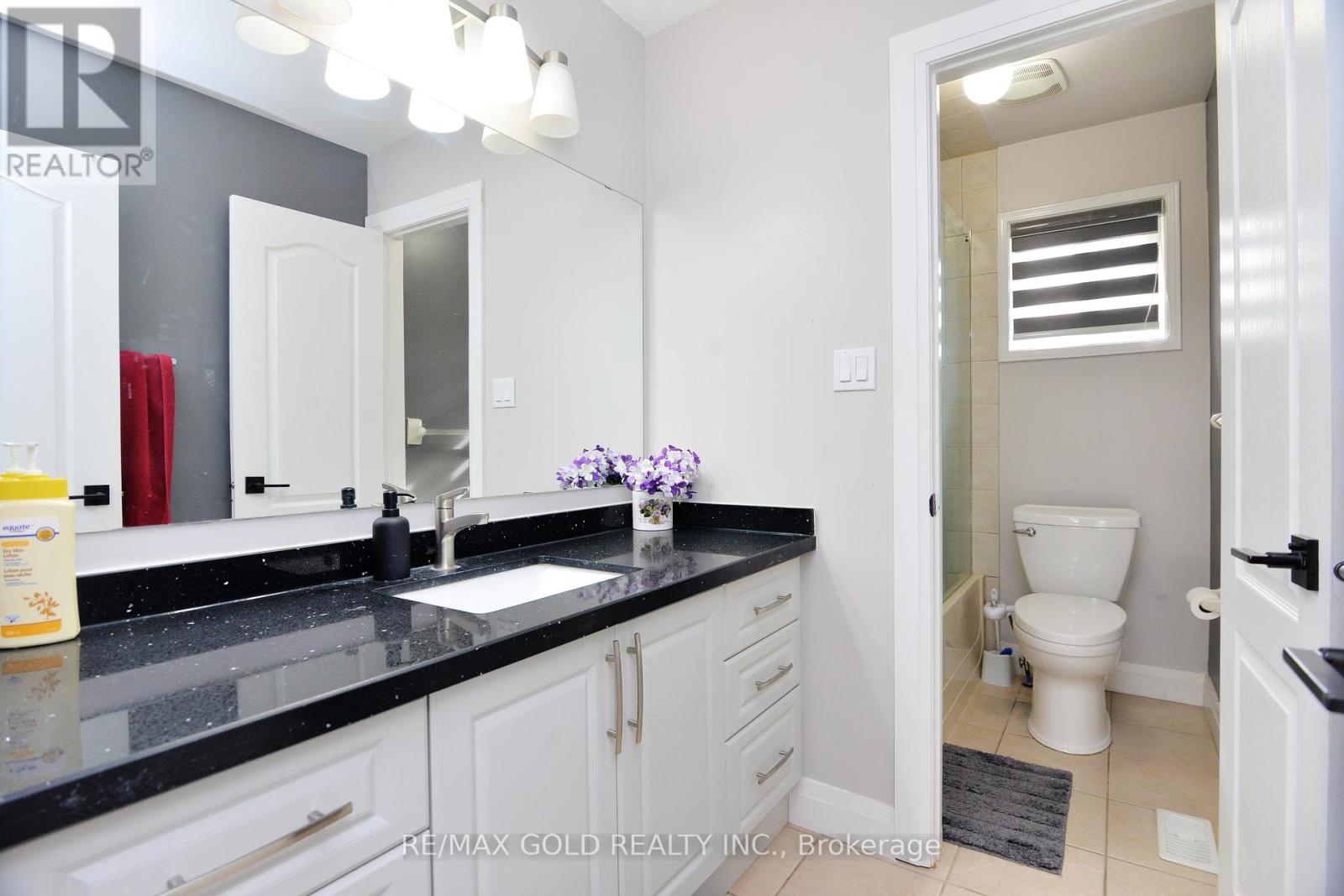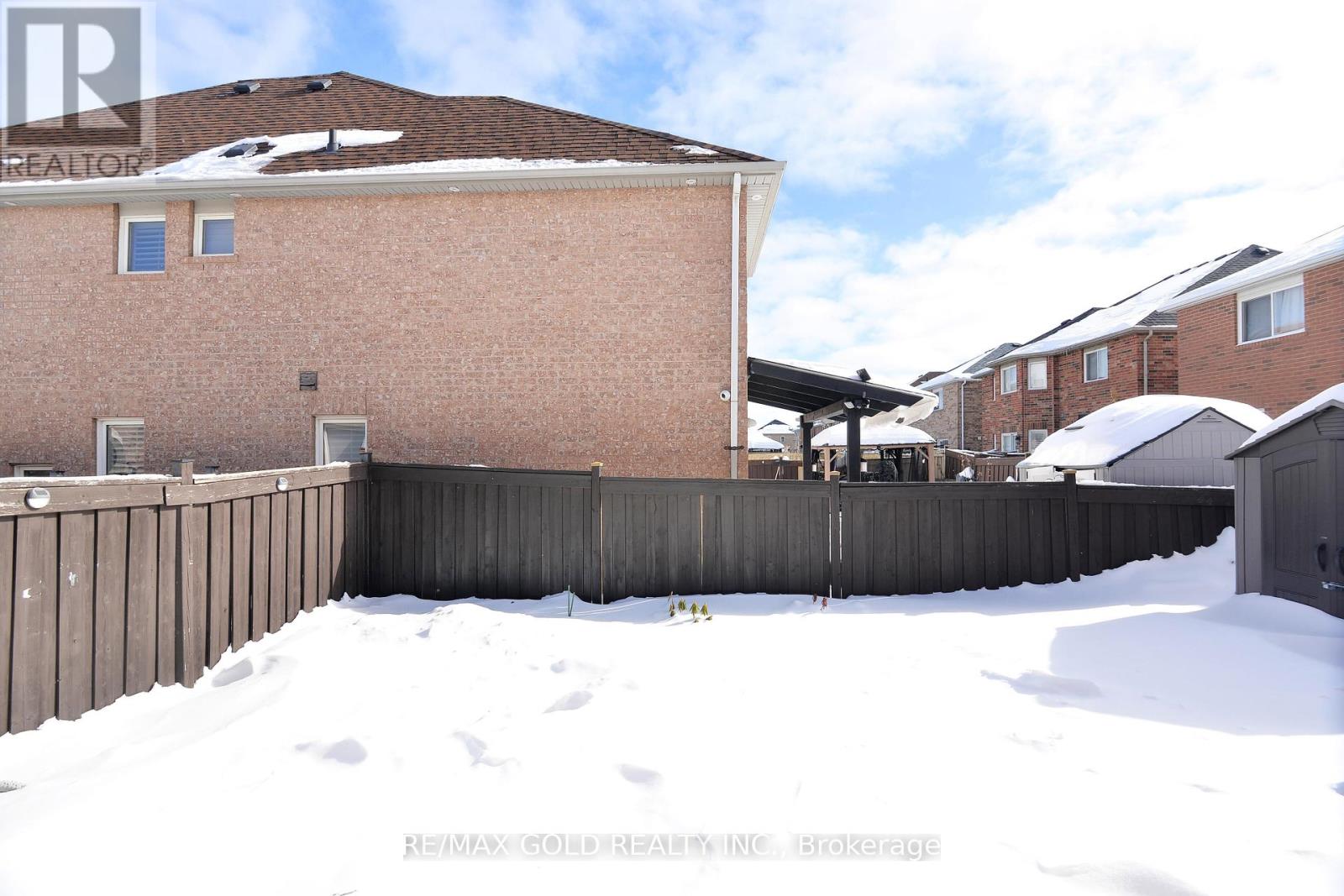5 Ramsey Lane Brampton, Ontario L7A 3P5
$1,279,900
This stunning Executive Single Detached home is filled with premium upgrades and exceptional finishes throughout. Offering a spacious 4+2 bedroom layout and Legal Basement, it features a double car garage with convenient inside access. The kitchen is a true highlight, with elegant quartz countertops and backsplash, stainless steel appliances, oversized upper cabinets, and a generously sized pantry for ample storage. The home is beautifully illuminated with pot lights and upgraded LED fixtures. Updated bathrooms feature quartz finishes, while a versatile second-floor den adds extra space for work or relaxation. Book your showing today to experience this incredible property in person! (id:61852)
Property Details
| MLS® Number | W12005369 |
| Property Type | Single Family |
| Community Name | Fletcher's Meadow |
| AmenitiesNearBy | Park, Public Transit, Schools |
| CommunityFeatures | Community Centre |
| ParkingSpaceTotal | 6 |
Building
| BathroomTotal | 4 |
| BedroomsAboveGround | 4 |
| BedroomsBelowGround | 2 |
| BedroomsTotal | 6 |
| Appliances | Dishwasher, Dryer, Stove, Washer, Window Coverings, Refrigerator |
| BasementFeatures | Apartment In Basement, Separate Entrance |
| BasementType | N/a |
| ConstructionStyleAttachment | Detached |
| CoolingType | Central Air Conditioning |
| ExteriorFinish | Brick |
| FlooringType | Laminate, Hardwood, Ceramic |
| FoundationType | Brick |
| HalfBathTotal | 1 |
| HeatingFuel | Natural Gas |
| HeatingType | Forced Air |
| StoriesTotal | 2 |
| SizeInterior | 2000 - 2500 Sqft |
| Type | House |
| UtilityWater | Municipal Water |
Parking
| Garage |
Land
| Acreage | No |
| FenceType | Fenced Yard |
| LandAmenities | Park, Public Transit, Schools |
| Sewer | Sanitary Sewer |
| SizeDepth | 85 Ft ,3 In |
| SizeFrontage | 36 Ft ,1 In |
| SizeIrregular | 36.1 X 85.3 Ft |
| SizeTotalText | 36.1 X 85.3 Ft|under 1/2 Acre |
| ZoningDescription | Single Family Residential |
Rooms
| Level | Type | Length | Width | Dimensions |
|---|---|---|---|---|
| Second Level | Primary Bedroom | 5.02 m | 3.64 m | 5.02 m x 3.64 m |
| Second Level | Bedroom 2 | 3.3 m | 3.07 m | 3.3 m x 3.07 m |
| Second Level | Bedroom 3 | 4.49 m | 3.82 m | 4.49 m x 3.82 m |
| Second Level | Bedroom 4 | 3.33 m | 3.14 m | 3.33 m x 3.14 m |
| Second Level | Loft | 4.53 m | 5.61 m | 4.53 m x 5.61 m |
| Basement | Bedroom | 3.01 m | 2.39 m | 3.01 m x 2.39 m |
| Basement | Bedroom | 2.91 m | 3.43 m | 2.91 m x 3.43 m |
| Basement | Kitchen | 2.44 m | 2.79 m | 2.44 m x 2.79 m |
| Main Level | Family Room | 4.37 m | 3.65 m | 4.37 m x 3.65 m |
| Main Level | Dining Room | 4.37 m | 3.02 m | 4.37 m x 3.02 m |
| Main Level | Kitchen | 3.42 m | 3.55 m | 3.42 m x 3.55 m |
| Main Level | Eating Area | 3.23 m | 2.97 m | 3.23 m x 2.97 m |
https://www.realtor.ca/real-estate/27991650/5-ramsey-lane-brampton-fletchers-meadow-fletchers-meadow
Interested?
Contact us for more information
Jora Singh Garcha
Broker
9545 Mississauga Road Unit 10
Brampton, Ontario L6X 0B3
Ashu Garcha
Salesperson
2720 North Park Drive #201
Brampton, Ontario L6S 0E9

































