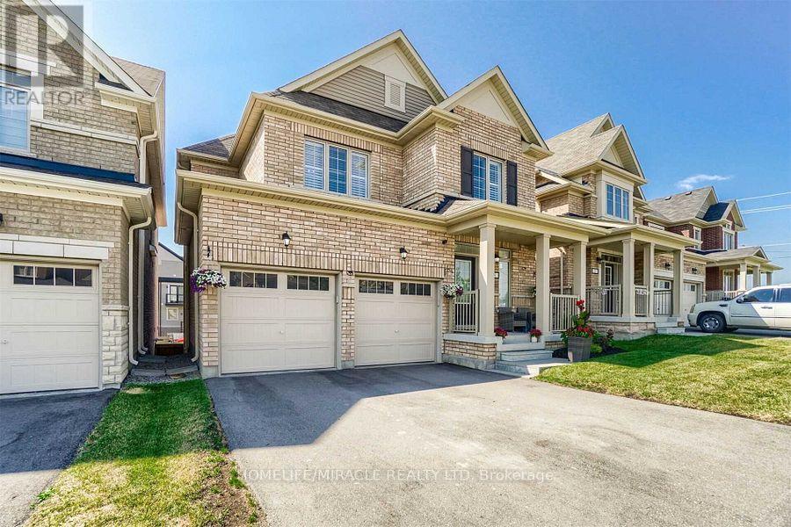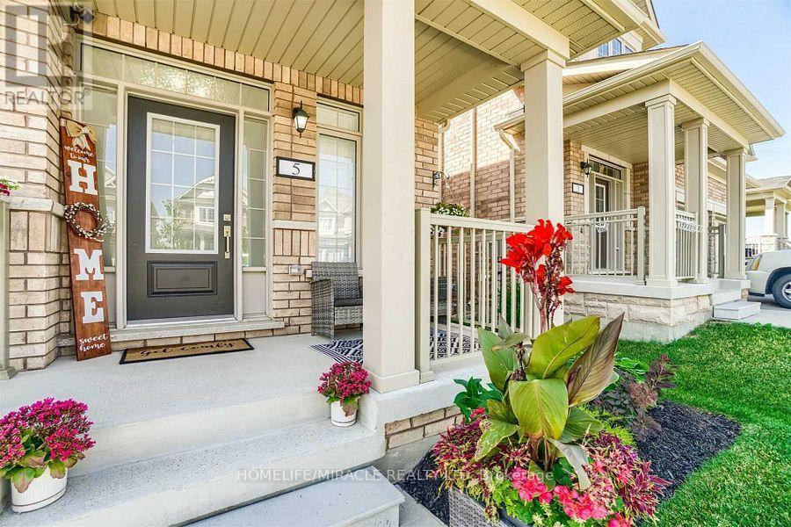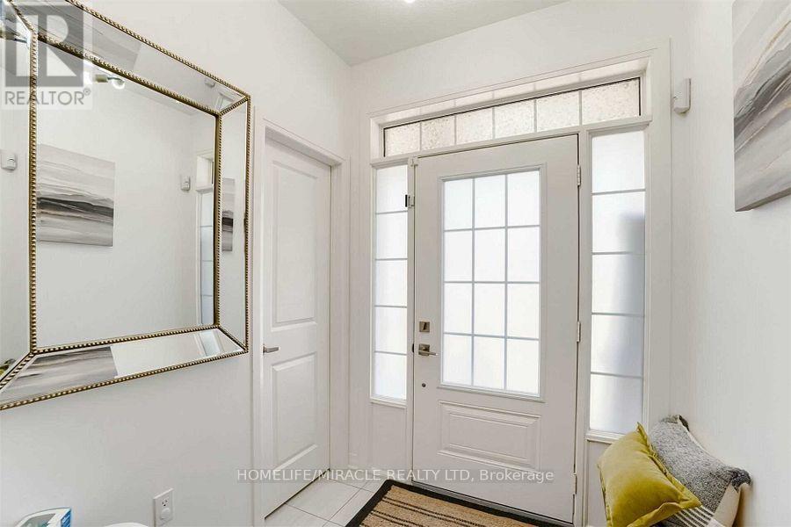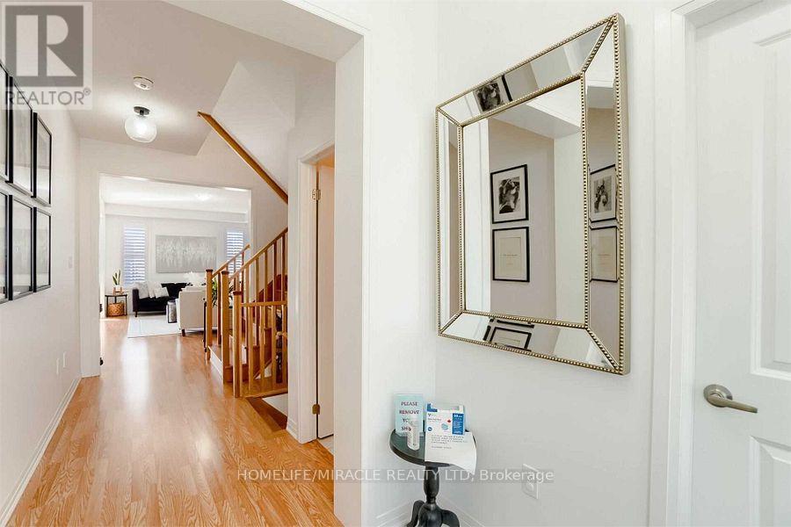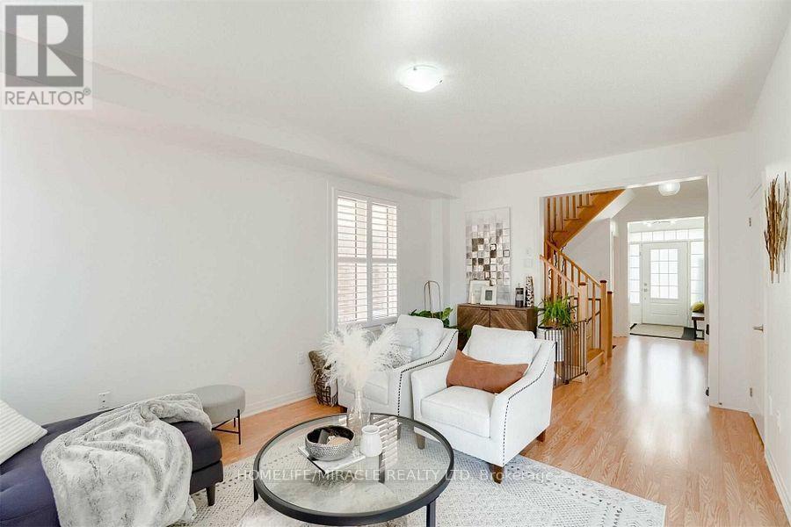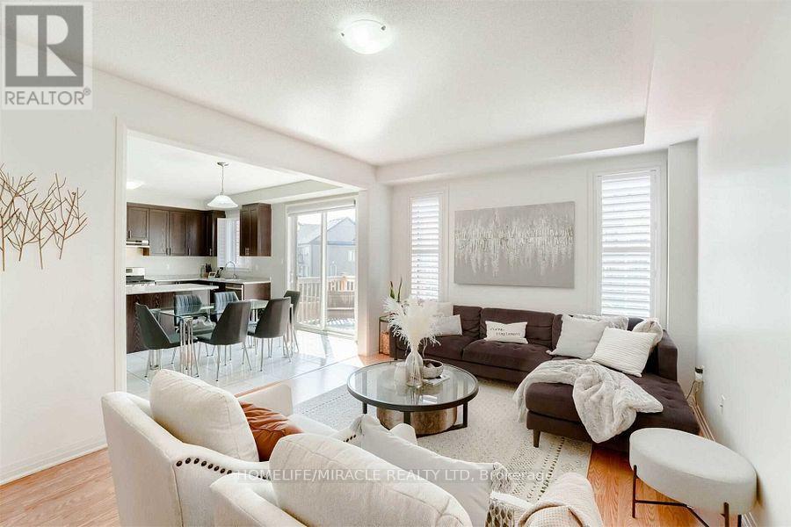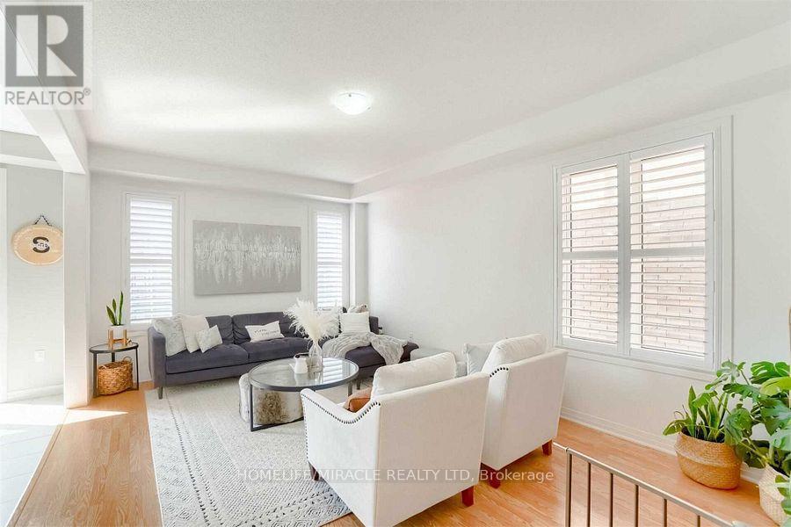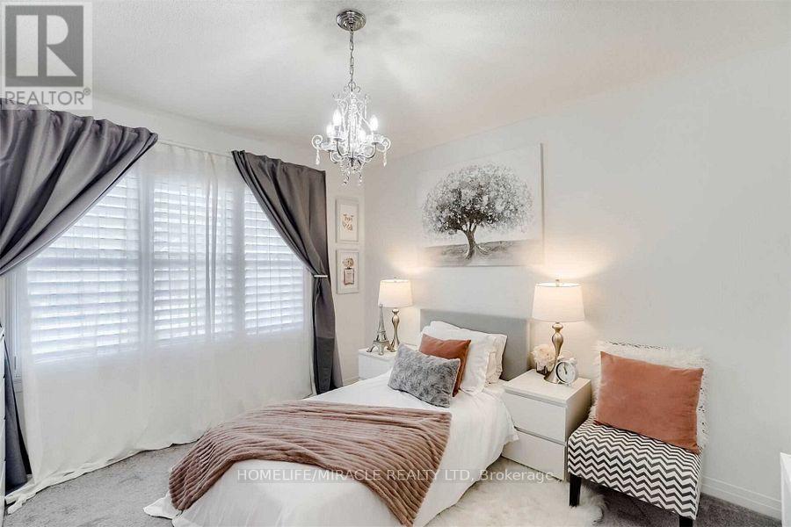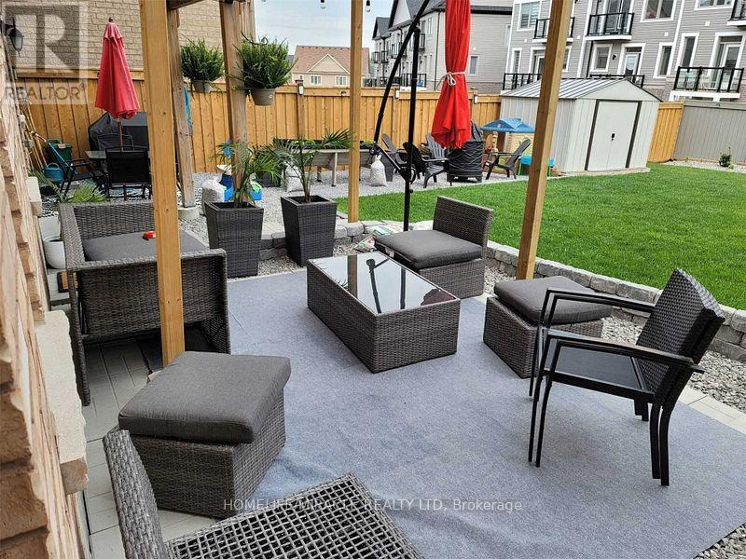5 Pridham Place New Tecumseth, Ontario L0G 1W0
$1,099,900
Nestled in the charming city of Tottingham, this stunning all-brick home offers a perfect blend of elegance and comfort. Boasting a Walk out Basement, four spacious bedrooms and three modern washrooms, this beauty is designed to accommodate families of all sizes. With exterior and interior potlights, a new water softener, stainless steel appliances, shutters throughout, an over-sized mud room and 2 Garage Door Openers; The timeless brick exterior exudes classic appeal while the interior features an open floor plan that invites natural light throughout makes all your dreams come true... Whether you're entertaining guests in the expansive living area, Dream backyard or enjoying quiet family time in the cozy dining space, this home provides the ideal backdrop for making cherished memories. Don't miss the opportunity to own this beautiful home in a desirable neighborhood! (id:61852)
Property Details
| MLS® Number | N12137049 |
| Property Type | Single Family |
| Community Name | Tottenham |
| AmenitiesNearBy | Schools |
| CommunityFeatures | Community Centre |
| ParkingSpaceTotal | 6 |
| Structure | Deck, Shed |
Building
| BathroomTotal | 3 |
| BedroomsAboveGround | 4 |
| BedroomsTotal | 4 |
| Age | 6 To 15 Years |
| Appliances | Water Softener, Garage Door Opener Remote(s) |
| BasementDevelopment | Unfinished |
| BasementFeatures | Walk Out |
| BasementType | N/a (unfinished) |
| ConstructionStyleAttachment | Detached |
| CoolingType | Central Air Conditioning |
| ExteriorFinish | Brick |
| FlooringType | Hardwood, Ceramic, Carpeted |
| FoundationType | Block |
| HalfBathTotal | 1 |
| HeatingFuel | Natural Gas |
| HeatingType | Forced Air |
| StoriesTotal | 2 |
| SizeInterior | 2000 - 2500 Sqft |
| Type | House |
| UtilityWater | Municipal Water |
Parking
| Attached Garage | |
| Garage |
Land
| Acreage | No |
| LandAmenities | Schools |
| LandscapeFeatures | Landscaped |
| Sewer | Sanitary Sewer |
| SizeDepth | 124 Ft ,8 In |
| SizeFrontage | 38 Ft ,1 In |
| SizeIrregular | 38.1 X 124.7 Ft |
| SizeTotalText | 38.1 X 124.7 Ft|under 1/2 Acre |
| ZoningDescription | Single Family Residential |
Rooms
| Level | Type | Length | Width | Dimensions |
|---|---|---|---|---|
| Second Level | Bedroom 2 | 3.53 m | 3.35 m | 3.53 m x 3.35 m |
| Second Level | Bedroom 3 | 3.53 m | 3.65 m | 3.53 m x 3.65 m |
| Second Level | Bedroom 4 | 3.59 m | 3.04 m | 3.59 m x 3.04 m |
| Main Level | Living Room | 3.65 m | 5.79 m | 3.65 m x 5.79 m |
| Main Level | Eating Area | 3.04 m | 4.14 m | 3.04 m x 4.14 m |
| Main Level | Kitchen | 2.43 m | 4.14 m | 2.43 m x 4.14 m |
| Main Level | Primary Bedroom | 5.79 m | 3.81 m | 5.79 m x 3.81 m |
| Main Level | Laundry Room | Measurements not available |
Utilities
| Cable | Available |
| Electricity | Available |
| Sewer | Available |
https://www.realtor.ca/real-estate/28288052/5-pridham-place-new-tecumseth-tottenham-tottenham
Interested?
Contact us for more information
Tony Rahman
Salesperson
821 Bovaird Dr West #31
Brampton, Ontario L6X 0T9

