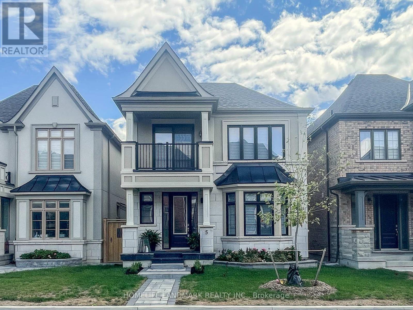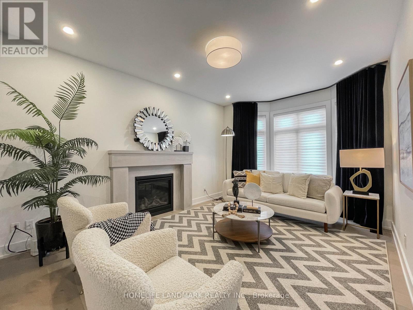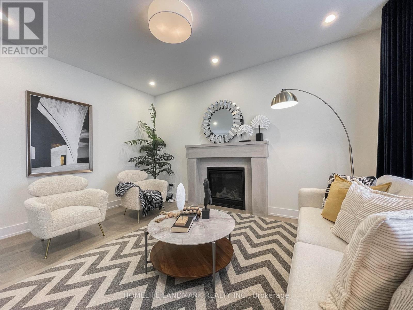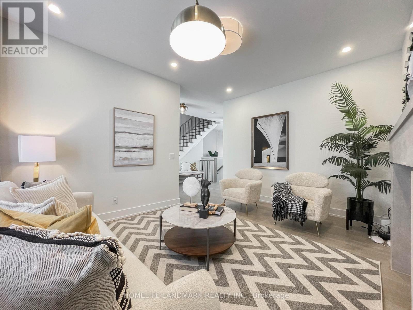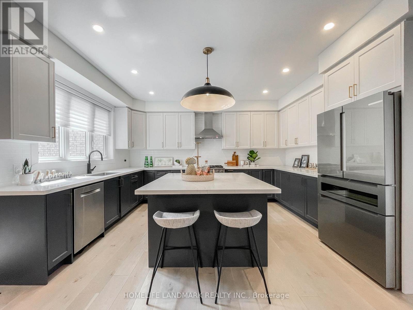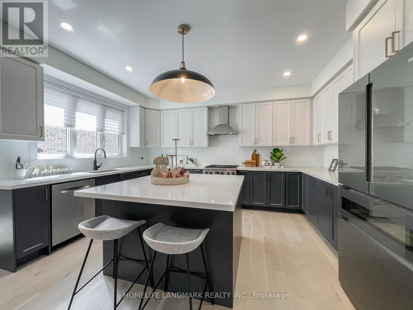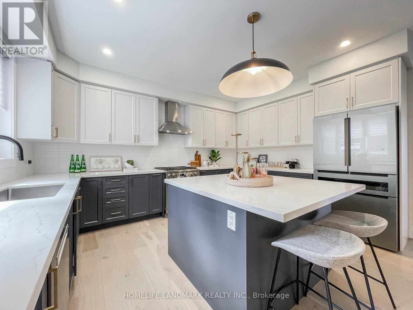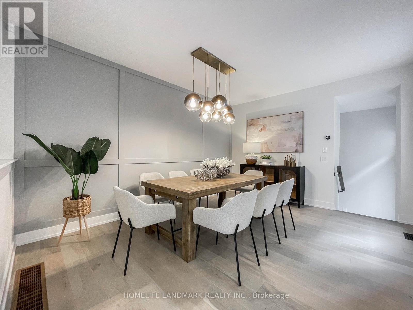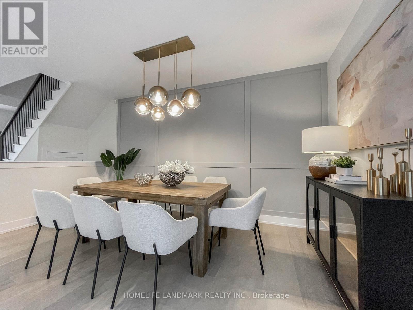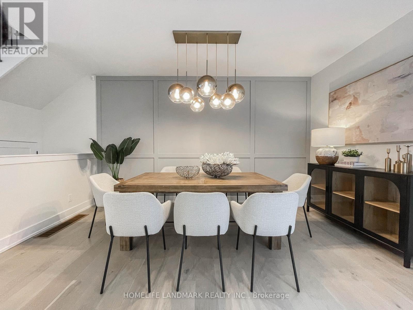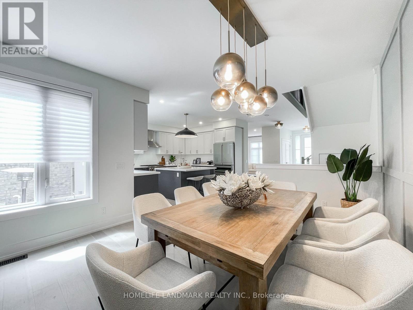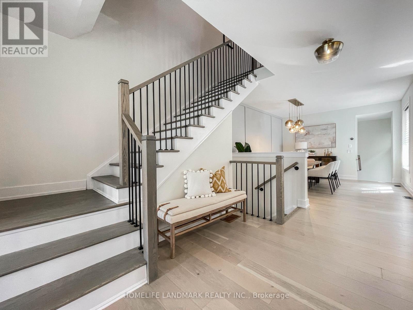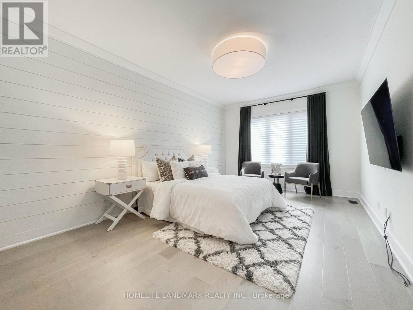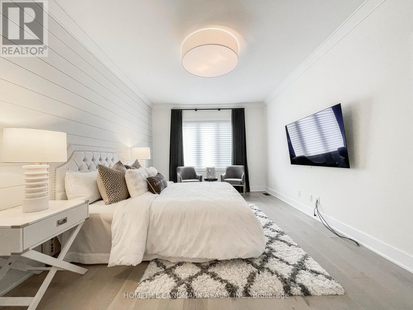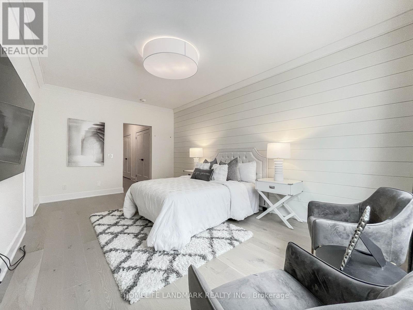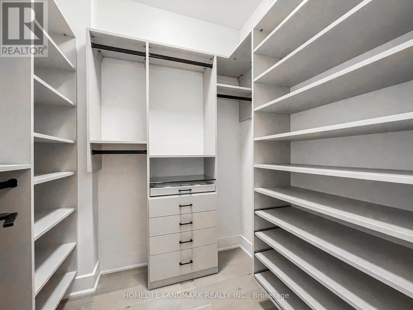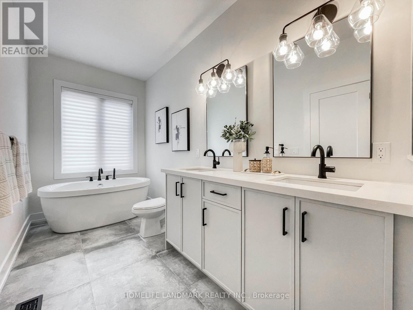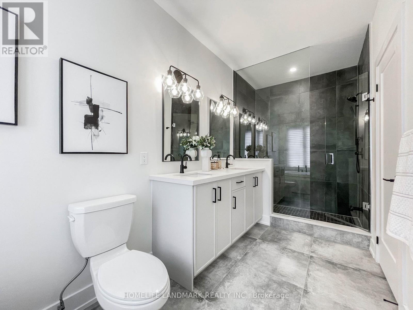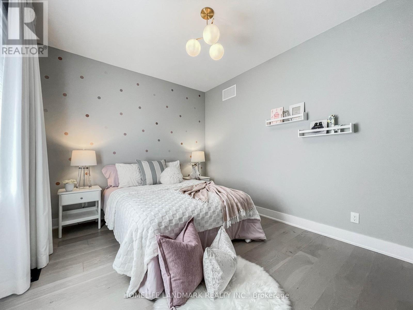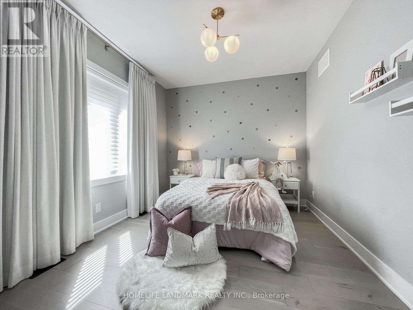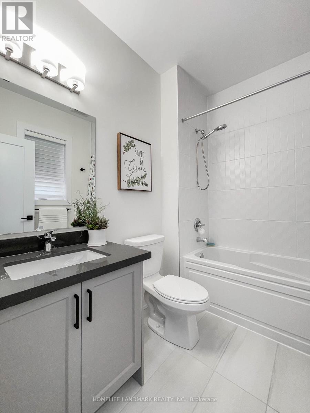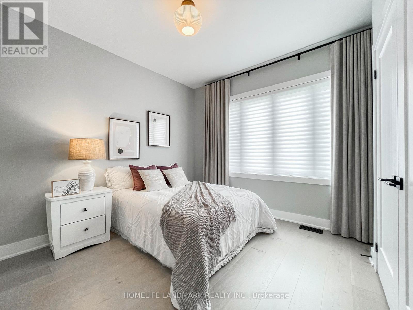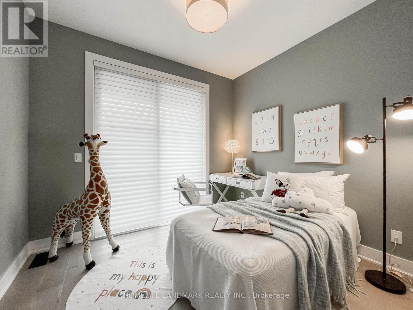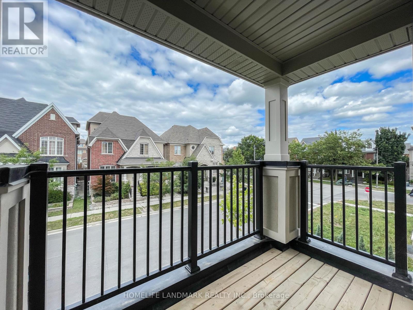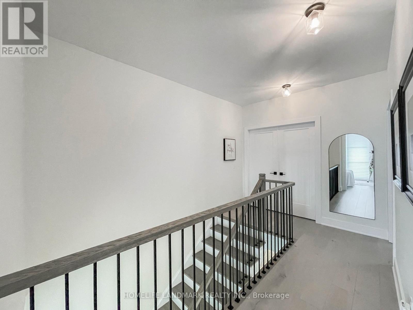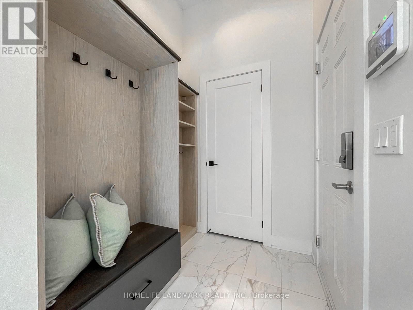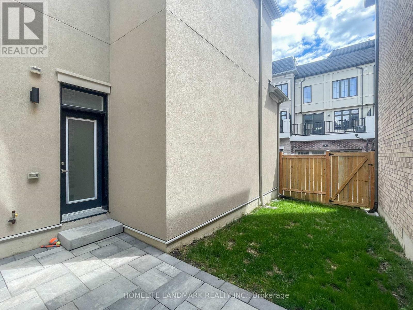5 Parkstone Road Markham, Ontario L6C 3K2
$1,899,000
Welcome To 5 Parkstone Road A Beautifully Upgraded Detached Home W/ Double Car Garage In The Prestigious Angus Glen Community. Perfect For Families This Stunning 4 Bedroom, 3.5 Bathroom Home Offers Over $200K In Upgrades Including 9 Ft Ceilings On Main And Second Floors, Elegant Pot Lights On Main Floor, Tastefully Upgraded Light Fixtures Throughout, Custom Window Shades By Hunter Douglas, Custom Drapery, Oak Hardwood Flooring Throughout. Spacious Family Room W/ Gas Fireplace And Sun-Filled Bay Windows. Spacious Dining Room W/ Custom Paneling And Overlooking Backyard. Modern Open Concept Kitchen Equipped W/ Top Notch Stainless Steel Appliances, Grand Quartz Centre Island And Counters, Pull Out Spice Drawers And Lazy Susan And Lots Of Storage. Luxurious Primary Bedroom Boasts Custom Shiplap Wall, Walk In Closet And His And Her Closets By California Closets, And 5-Piece Ensuite W/ Soaker Tub And Upgraded Shower And Floor Tiles. Enjoy The Convenience Of Smart Home Automation W/ Google Nest Doorbell, Thermostat And Two Exterior Cameras, Lutron Caseta Light Dimmers, And myQ Smart Garage Door Openers. Professionally Landscaped Front And Backyard, Custom Mudroom Unit W/ Direct Access To Garage And Backyard, Laundry Room Located On Second Floor, Walk Out Patio From Second Floor Bedroom, Upgraded 200 Amps Electrical Service, Central Vacuum Rough-in, Garage Overhead Storage Rack, Backyard Gas Line For Bbq And More. Enjoy The Best Of Markham Living Close To Top-ranked Schools Including Pierre Elliott Trudeau High School. Easy Access To Angus Glen Golf Course, Grocery Stores, Parks, Banks, Daycare Centres, Hwy 404/7, Main Street Unionville And So Much More. A Must See! (id:61852)
Property Details
| MLS® Number | N12369134 |
| Property Type | Single Family |
| Community Name | Angus Glen |
| AmenitiesNearBy | Golf Nearby, Park |
| CommunityFeatures | Community Centre, School Bus |
| EquipmentType | Water Heater |
| Features | Carpet Free |
| ParkingSpaceTotal | 2 |
| RentalEquipmentType | Water Heater |
Building
| BathroomTotal | 4 |
| BedroomsAboveGround | 4 |
| BedroomsTotal | 4 |
| Age | 0 To 5 Years |
| Amenities | Fireplace(s) |
| Appliances | Garage Door Opener Remote(s), Water Heater, Dishwasher, Dryer, Garage Door Opener, Hood Fan, Microwave, Stove, Washer, Window Coverings, Refrigerator |
| BasementType | Full |
| ConstructionStyleAttachment | Detached |
| CoolingType | Central Air Conditioning |
| ExteriorFinish | Stucco |
| FireplacePresent | Yes |
| FlooringType | Hardwood |
| FoundationType | Concrete |
| HalfBathTotal | 1 |
| HeatingFuel | Natural Gas |
| HeatingType | Forced Air |
| StoriesTotal | 2 |
| SizeInterior | 2000 - 2500 Sqft |
| Type | House |
| UtilityWater | Municipal Water |
Parking
| Garage |
Land
| Acreage | No |
| FenceType | Fenced Yard |
| LandAmenities | Golf Nearby, Park |
| LandscapeFeatures | Landscaped |
| Sewer | Sanitary Sewer |
| SizeDepth | 78 Ft ,9 In |
| SizeFrontage | 30 Ft |
| SizeIrregular | 30 X 78.8 Ft |
| SizeTotalText | 30 X 78.8 Ft |
Rooms
| Level | Type | Length | Width | Dimensions |
|---|---|---|---|---|
| Second Level | Primary Bedroom | 5.622 m | 3.521 m | 5.622 m x 3.521 m |
| Second Level | Bedroom 2 | 4.35 m | 3.137 m | 4.35 m x 3.137 m |
| Second Level | Bedroom 3 | 3.77 m | 3.355 m | 3.77 m x 3.355 m |
| Second Level | Bedroom 4 | 3.122 m | 2.99 m | 3.122 m x 2.99 m |
| Ground Level | Living Room | 3.41 m | 4.99 m | 3.41 m x 4.99 m |
| Ground Level | Kitchen | 4.572 m | 3.294 m | 4.572 m x 3.294 m |
| Ground Level | Eating Area | 4.572 m | 3.294 m | 4.572 m x 3.294 m |
| Ground Level | Dining Room | 2.149 m | 4.655 m | 2.149 m x 4.655 m |
https://www.realtor.ca/real-estate/28788088/5-parkstone-road-markham-angus-glen-angus-glen
Interested?
Contact us for more information
Scott Ma
Broker
7240 Woodbine Ave Unit 103
Markham, Ontario L3R 1A4
