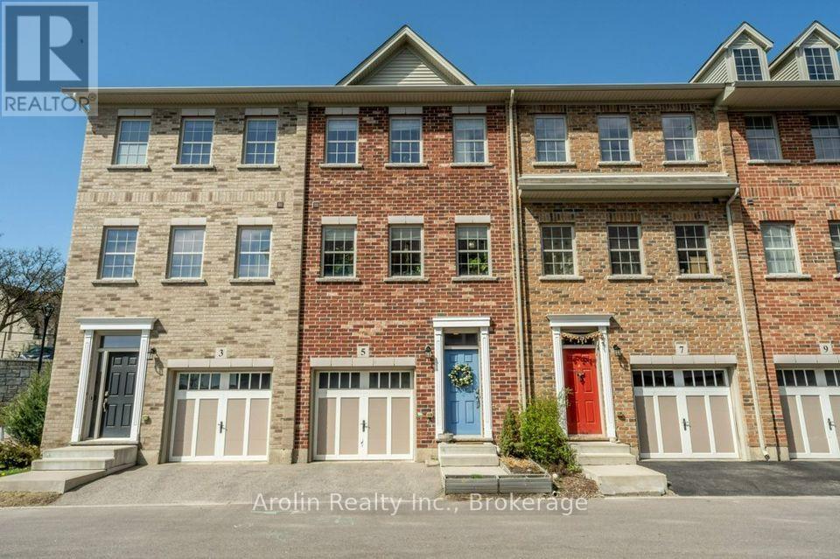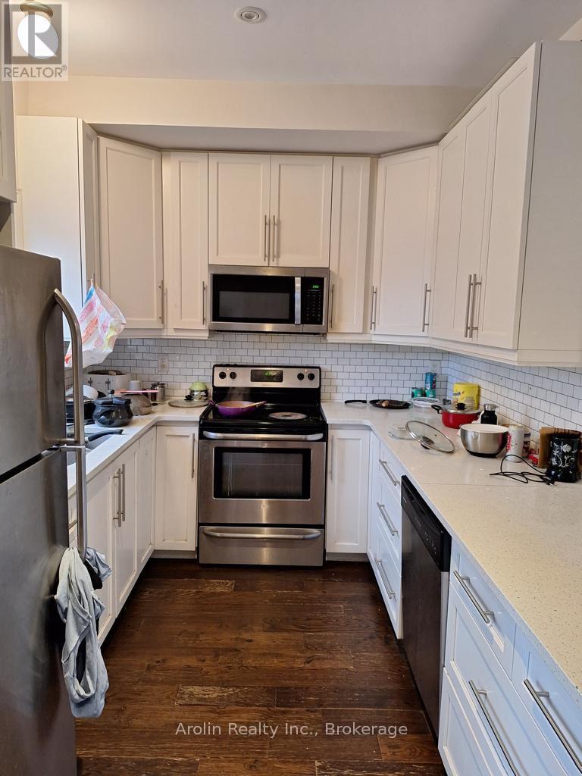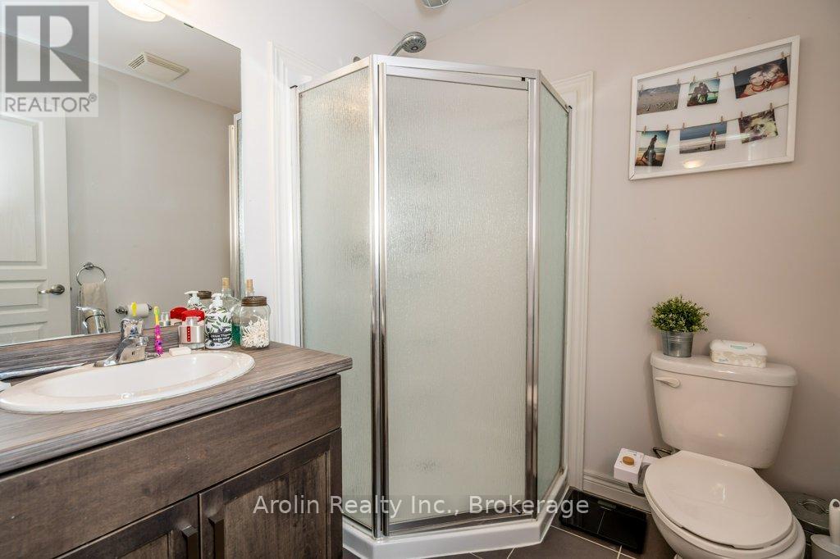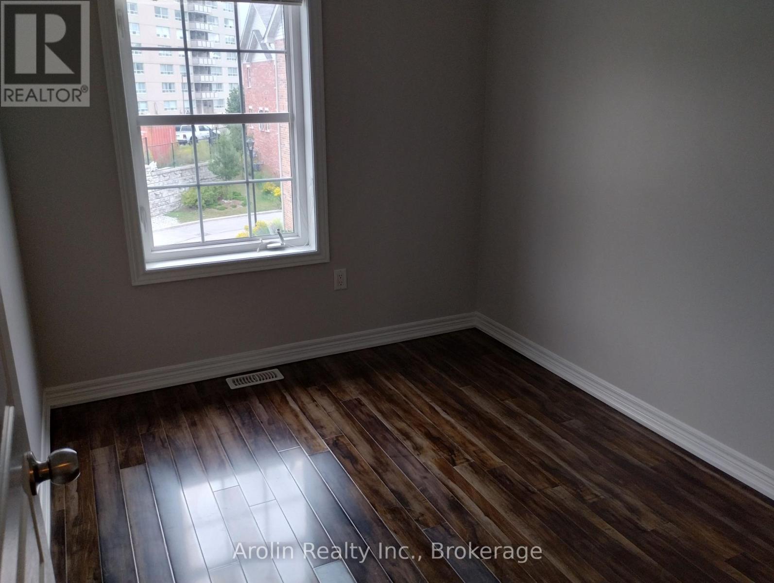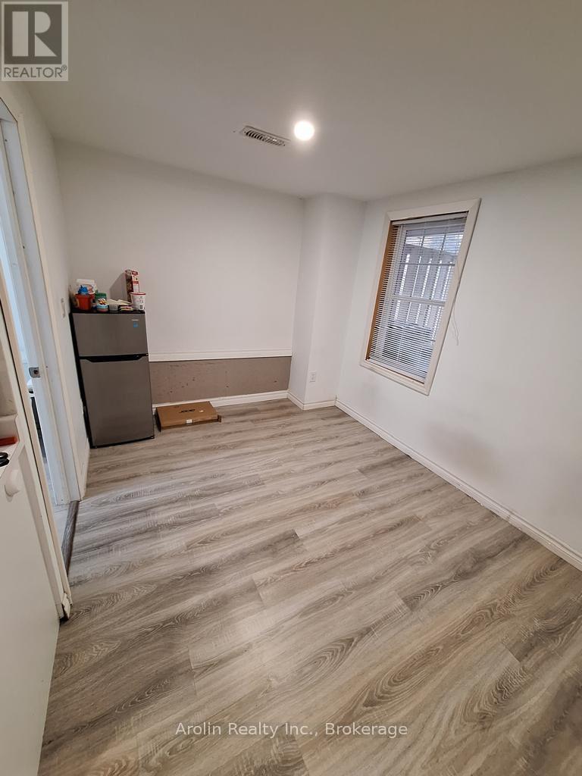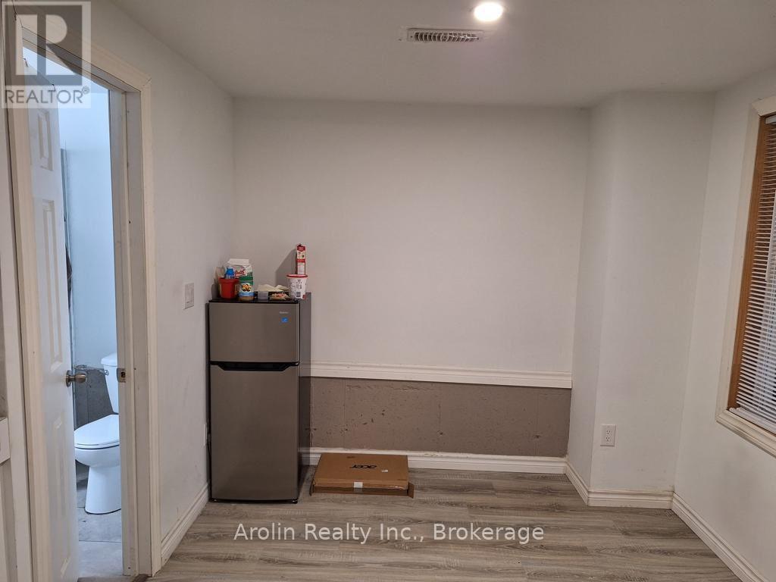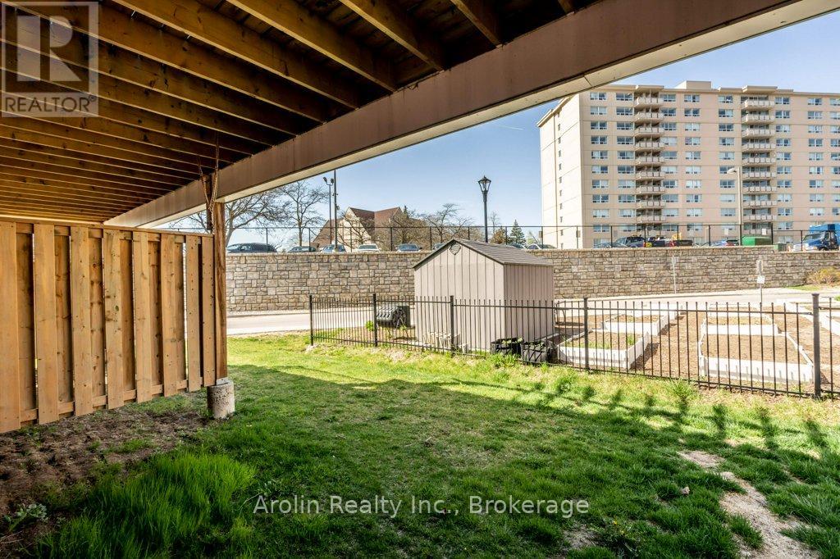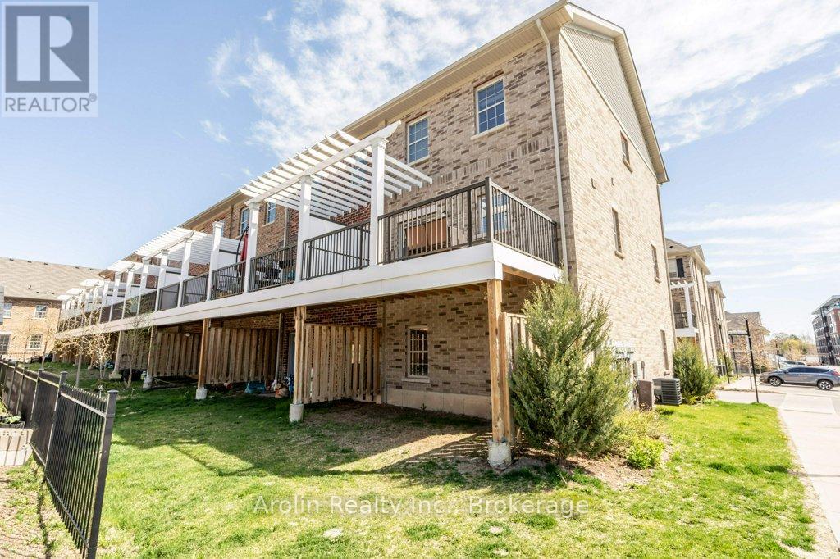5 Oxfordshire Lane Kitchener, Ontario N2H 0B4
$599,000
Welcome to a beautifully designed and spacious 4-bedroom, 4-washroom townhouse offering the perfect blend of comfort, style, and convenience. Located in a family-friendly and highly sought-after neighborhood in Kitchener, this elegant home is ideal for growing families, professionals, or investors. Step inside to discover a bright and open-concept living space featuring modern finishes, high ceilings, and plenty of natural light. The gourmet kitchen is equipped with stainless steel appliances, quartz countertops, ample cabinetry, and a breakfast bar perfect for entertaining and family meals. Upstairs, you will find generously sized bedrooms, including a luxurious primary suite complete with a walk-in closet and a private ensuite bath. The additional bedrooms are versatile and ideal for children, guests, or a home office. With four well-appointed bathrooms, morning routines are made easy for the whole family. Additional highlights include: Private garage with inside entry Finished basement Second-floor laundry for added convenience Close proximity to schools, parks, shopping and public transit. Don't miss your chance to own this move-in ready gem in one of Kitchener's most desirable communities. (id:61852)
Property Details
| MLS® Number | X12188074 |
| Property Type | Single Family |
| Neigbourhood | Mt. Hope |
| AmenitiesNearBy | Hospital, Park, Public Transit, Schools |
| ParkingSpaceTotal | 1 |
Building
| BathroomTotal | 4 |
| BedroomsAboveGround | 4 |
| BedroomsTotal | 4 |
| Age | 6 To 15 Years |
| Appliances | Dishwasher, Dryer, Microwave, Range, Washer, Refrigerator |
| BasementFeatures | Walk Out |
| BasementType | N/a |
| ConstructionStyleAttachment | Attached |
| CoolingType | Central Air Conditioning |
| ExteriorFinish | Aluminum Siding, Brick Facing |
| FlooringType | Laminate, Carpeted |
| FoundationType | Poured Concrete |
| HalfBathTotal | 1 |
| HeatingFuel | Natural Gas |
| HeatingType | Forced Air |
| StoriesTotal | 3 |
| SizeInterior | 700 - 1100 Sqft |
| Type | Row / Townhouse |
| UtilityWater | Municipal Water |
Parking
| Attached Garage | |
| Garage |
Land
| Acreage | No |
| LandAmenities | Hospital, Park, Public Transit, Schools |
| Sewer | Sanitary Sewer |
| SizeDepth | 69 Ft ,7 In |
| SizeFrontage | 18 Ft |
| SizeIrregular | 18 X 69.6 Ft |
| SizeTotalText | 18 X 69.6 Ft|under 1/2 Acre |
| ZoningDescription | R-6 630r, 198u |
Rooms
| Level | Type | Length | Width | Dimensions |
|---|---|---|---|---|
| Second Level | Primary Bedroom | 3.47 m | 3.22 m | 3.47 m x 3.22 m |
| Second Level | Bedroom 2 | 2.64 m | 3.98 m | 2.64 m x 3.98 m |
| Second Level | Bedroom 3 | 2.42 m | 3.23 m | 2.42 m x 3.23 m |
| Main Level | Living Room | 5.2 m | 4.12 m | 5.2 m x 4.12 m |
| Main Level | Dining Room | 4.32 m | 3.46 m | 4.32 m x 3.46 m |
| Main Level | Kitchen | 5.1 m | 2.54 m | 5.1 m x 2.54 m |
| Ground Level | Bedroom 4 | 2.74 m | 4.26 m | 2.74 m x 4.26 m |
Utilities
| Electricity | Installed |
| Sewer | Installed |
https://www.realtor.ca/real-estate/28398926/5-oxfordshire-lane-kitchener
Interested?
Contact us for more information
Rajinder Arora
Broker of Record
512 Sherin Dr
Oakville, Ontario L6L 4J8
