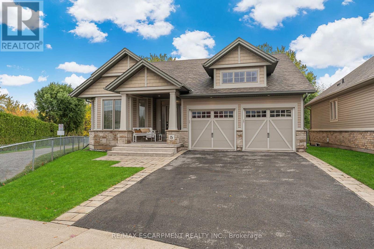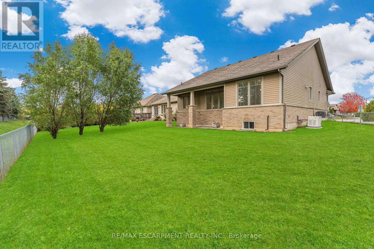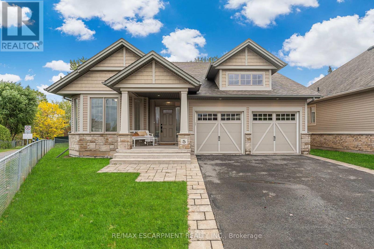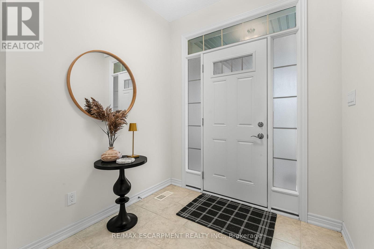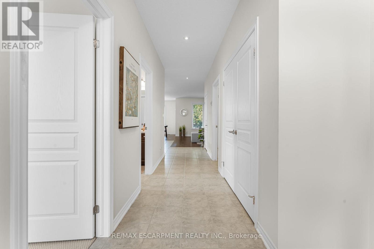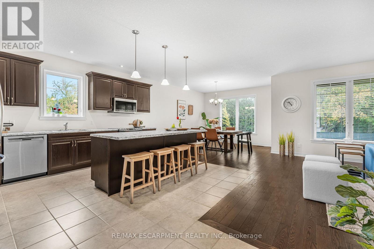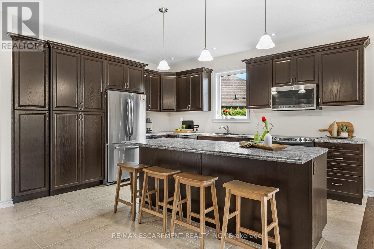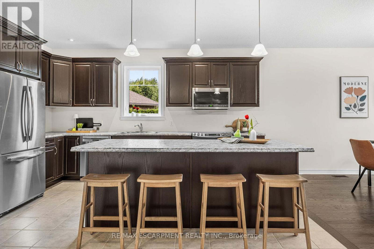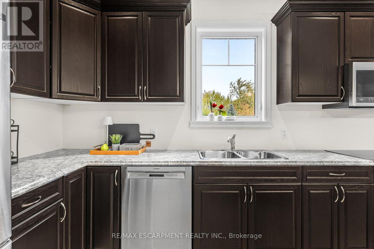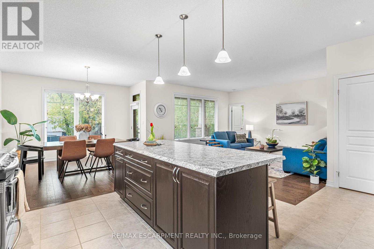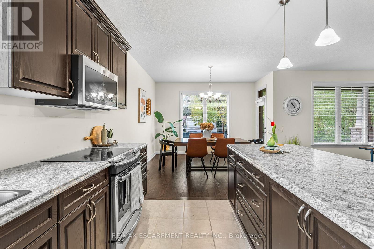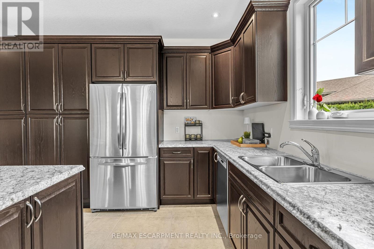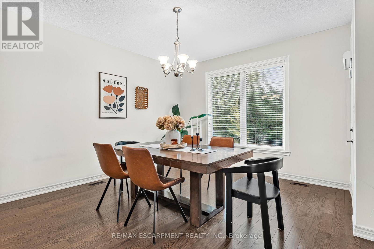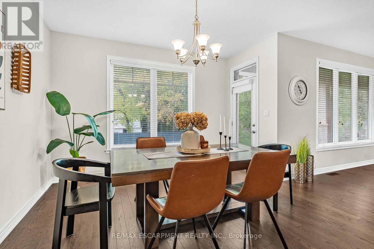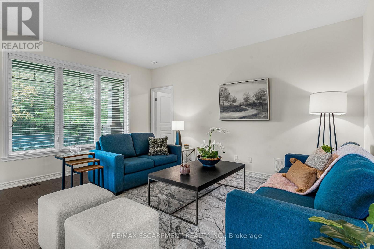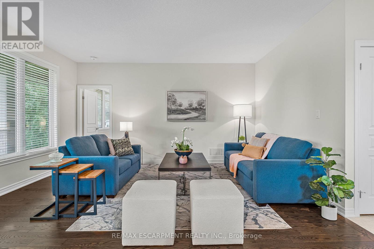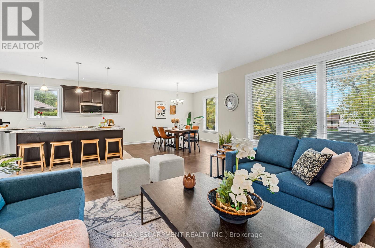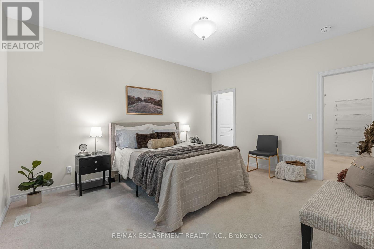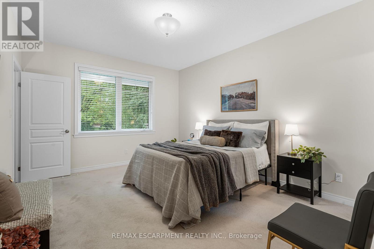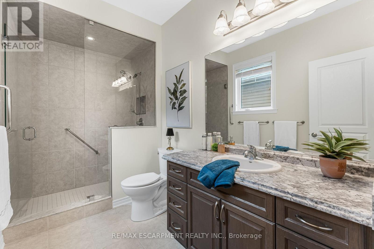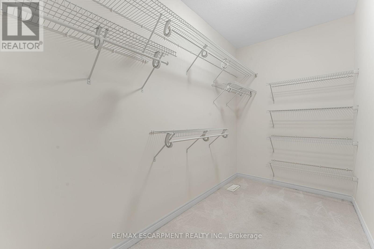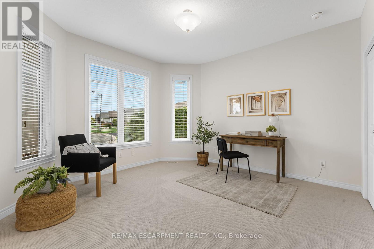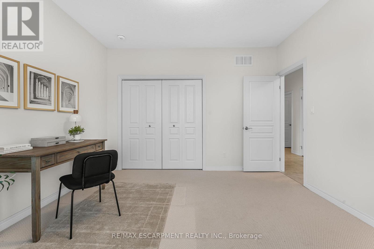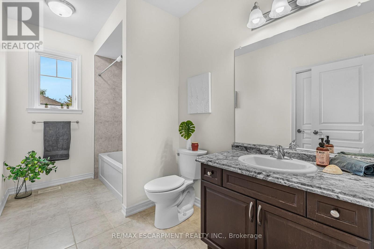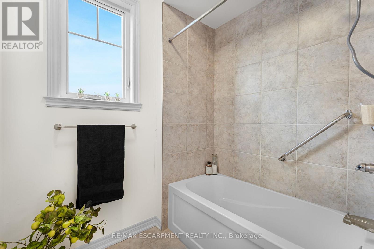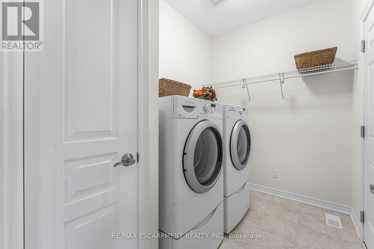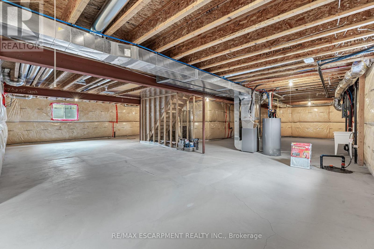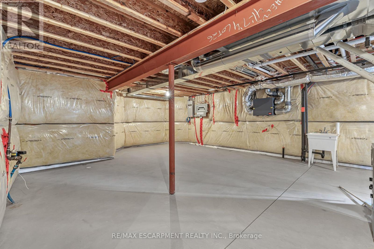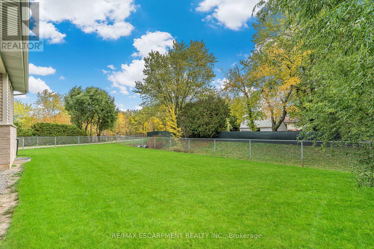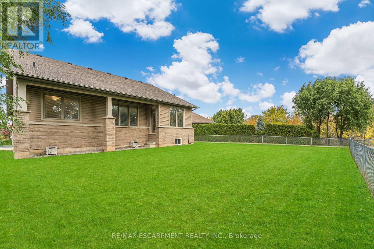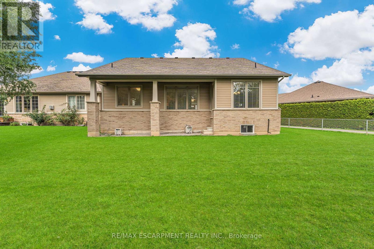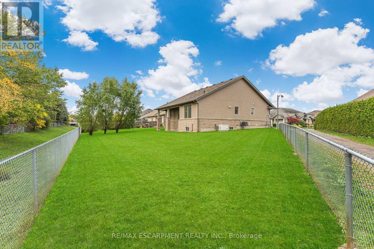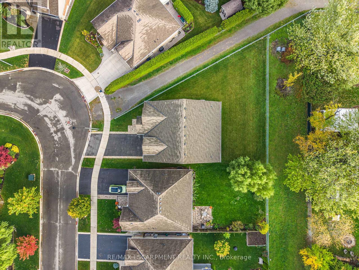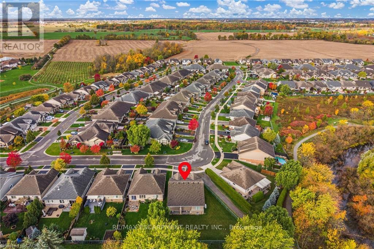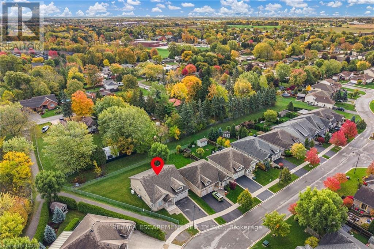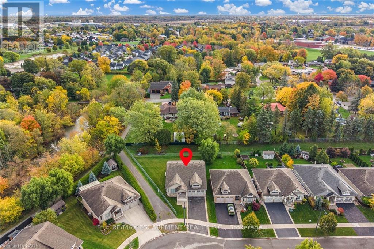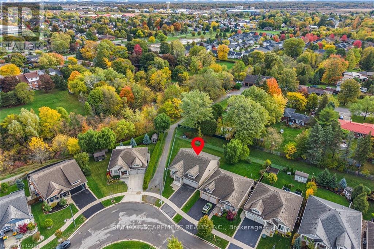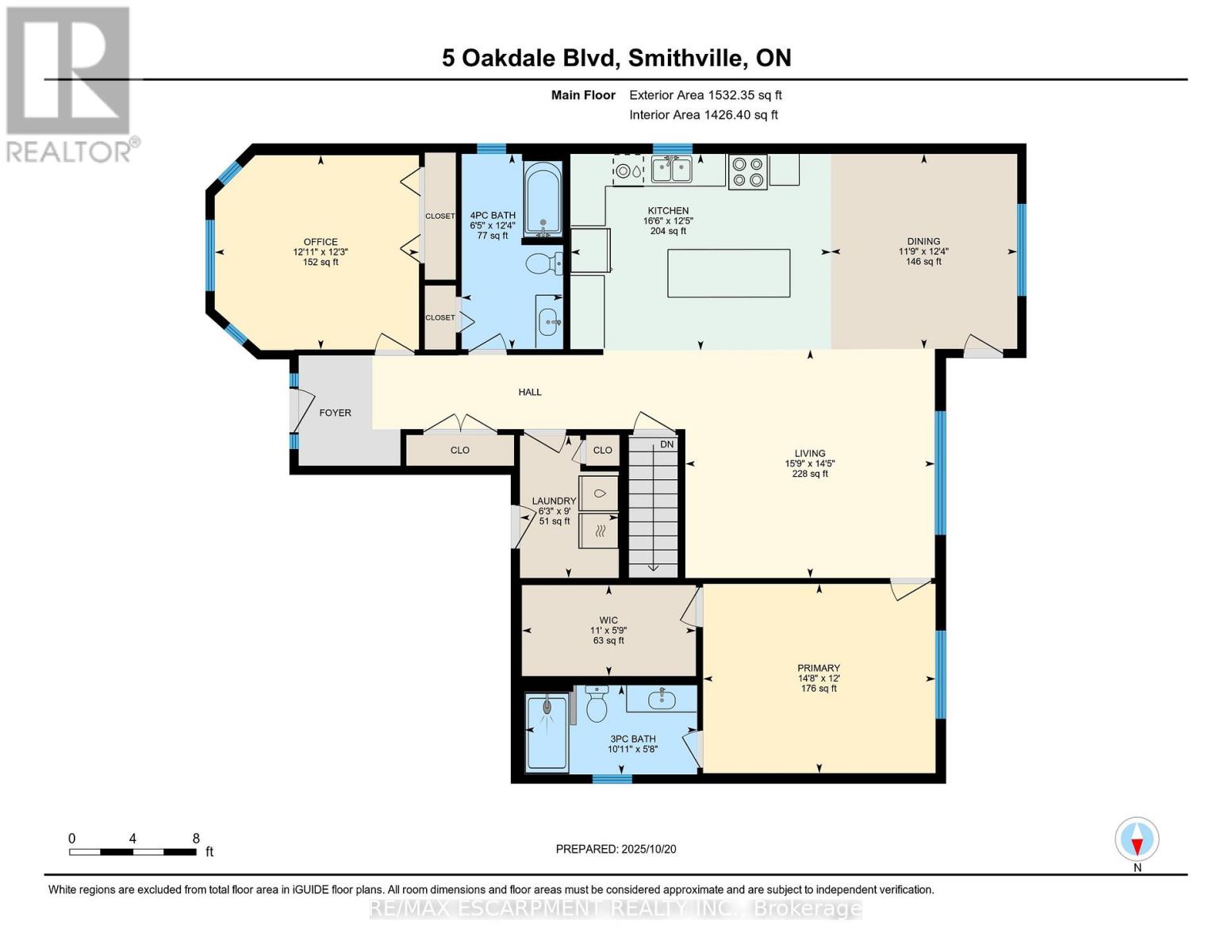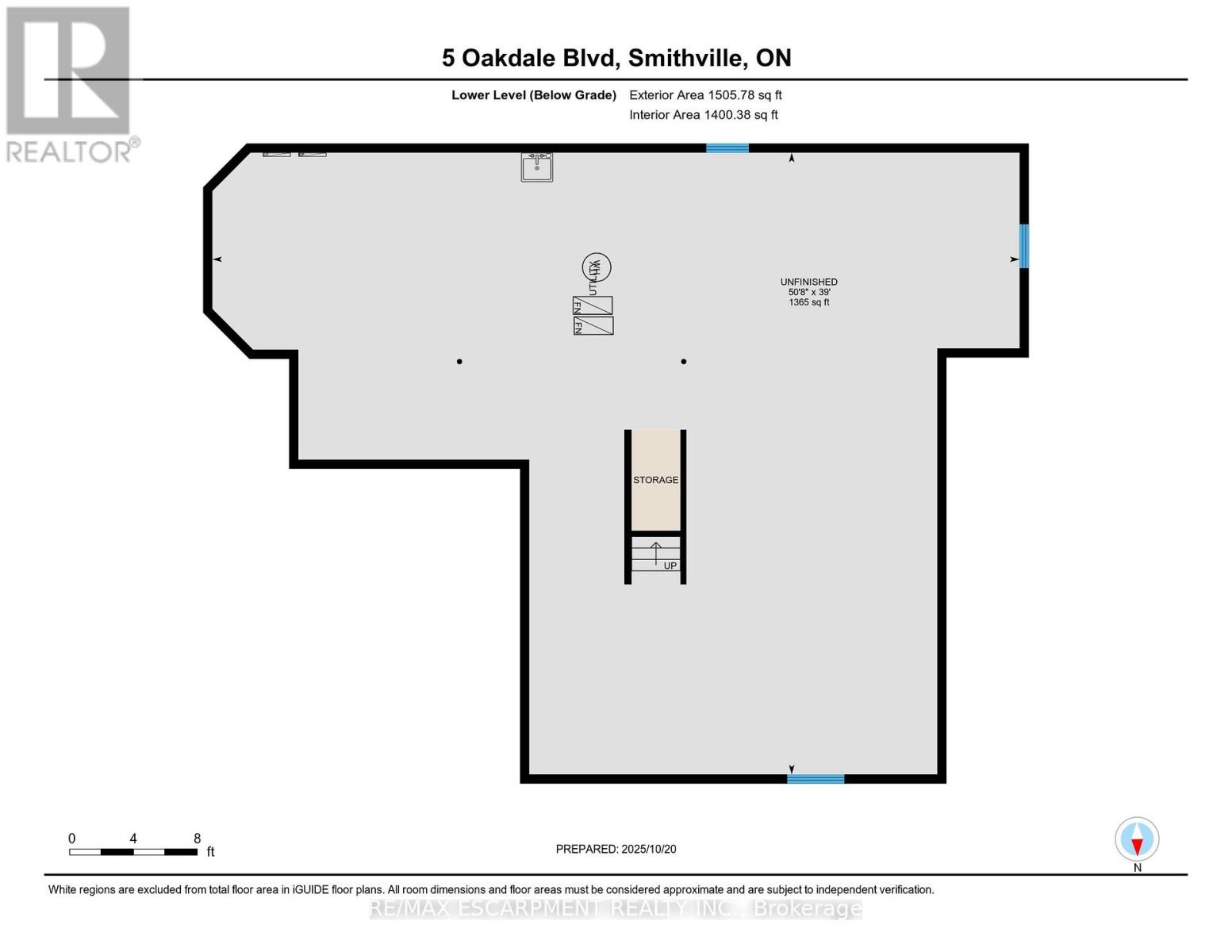5 Oakdale Boulevard West Lincoln, Ontario L0R 2A0
$869,900
Welcome to this beautiful home in Smithville's sought-after Brookside on the Twenty community. Built in 2014 by Phelps Homes, this Craftsman-style bungalow offers 1532 square feet of elegant one-floor living. Inside, 9' ceilings enhance the open-concept layout featuring engineered hardwood in the living and dining areas. The spacious kitchen includes a large island with seating and seamlessly flows into the living space. The primary suite impresses with a massive walk-in closet and a 3-piece ensuite with a walk-in glass shower. A main-floor laundry/mudroom adds convenience. Enjoy year-round comfort with a whole-home Generac generator. The private pie-shaped lot offers a lush backyard with ample grass space. Steps from the scenic South Creek Trail along Twenty Mile Creek, this home offers peaceful, low-maintenance living in a quiet, friendly neighbourhood. Complete with a double garage, this bungalow is ideal for downsizers or retirees seeking comfort, style, and serenity. (id:61852)
Property Details
| MLS® Number | X12476526 |
| Property Type | Single Family |
| Community Name | 057 - Smithville |
| AmenitiesNearBy | Hospital, Golf Nearby, Park, Place Of Worship |
| EquipmentType | Water Heater - Gas, Water Heater |
| Features | Flat Site, Sump Pump |
| ParkingSpaceTotal | 4 |
| RentalEquipmentType | Water Heater - Gas, Water Heater |
| Structure | Porch |
Building
| BathroomTotal | 2 |
| BedroomsAboveGround | 2 |
| BedroomsTotal | 2 |
| Age | 6 To 15 Years |
| Appliances | Water Heater, Water Meter, Dishwasher, Dryer, Garage Door Opener, Microwave, Stove, Washer, Window Coverings, Refrigerator |
| ArchitecturalStyle | Bungalow |
| BasementDevelopment | Unfinished |
| BasementType | N/a (unfinished) |
| ConstructionStyleAttachment | Detached |
| CoolingType | Central Air Conditioning |
| ExteriorFinish | Brick Veneer, Vinyl Siding |
| FoundationType | Poured Concrete |
| HeatingFuel | Natural Gas |
| HeatingType | Forced Air |
| StoriesTotal | 1 |
| SizeInterior | 1500 - 2000 Sqft |
| Type | House |
| UtilityWater | Municipal Water |
Parking
| Attached Garage | |
| Garage |
Land
| Acreage | No |
| LandAmenities | Hospital, Golf Nearby, Park, Place Of Worship |
| Sewer | Sanitary Sewer |
| SizeDepth | 123 Ft ,6 In |
| SizeFrontage | 34 Ft ,8 In |
| SizeIrregular | 34.7 X 123.5 Ft |
| SizeTotalText | 34.7 X 123.5 Ft |
Rooms
| Level | Type | Length | Width | Dimensions |
|---|---|---|---|---|
| Basement | Other | 15.44 m | 11.89 m | 15.44 m x 11.89 m |
| Main Level | Kitchen | 5.03 m | 3.78 m | 5.03 m x 3.78 m |
| Main Level | Dining Room | 3.58 m | 3.76 m | 3.58 m x 3.76 m |
| Main Level | Living Room | 4.8 m | 4.39 m | 4.8 m x 4.39 m |
| Main Level | Primary Bedroom | 4.47 m | 3.66 m | 4.47 m x 3.66 m |
| Main Level | Other | 3.35 m | 1.75 m | 3.35 m x 1.75 m |
| Main Level | Bedroom | 3.94 m | 3.73 m | 3.94 m x 3.73 m |
| Main Level | Laundry Room | 1.91 m | 2.74 m | 1.91 m x 2.74 m |
| Main Level | Bathroom | Measurements not available | ||
| Main Level | Bathroom | Measurements not available |
Interested?
Contact us for more information
Wayne Leslie Schilstra
Broker
325 Winterberry Drive #4b
Hamilton, Ontario L8J 0B6
David Hildebrand
Salesperson
325 Winterberry Drive #4b
Hamilton, Ontario L8J 0B6
