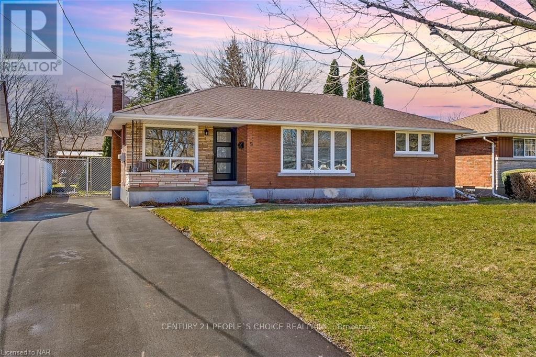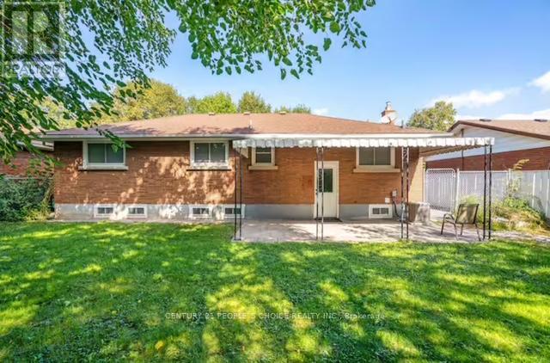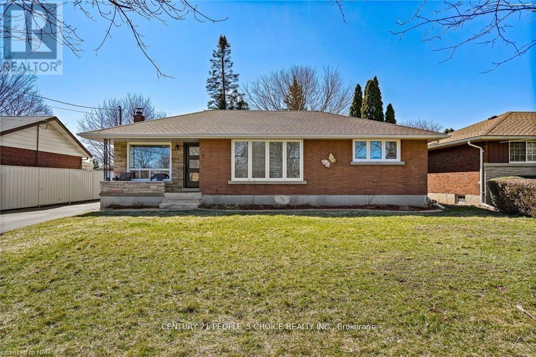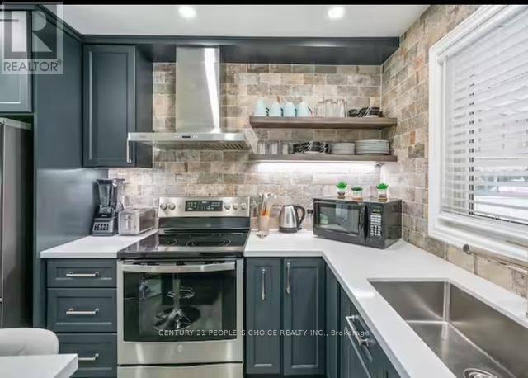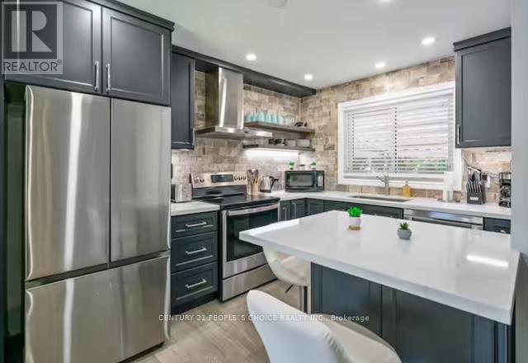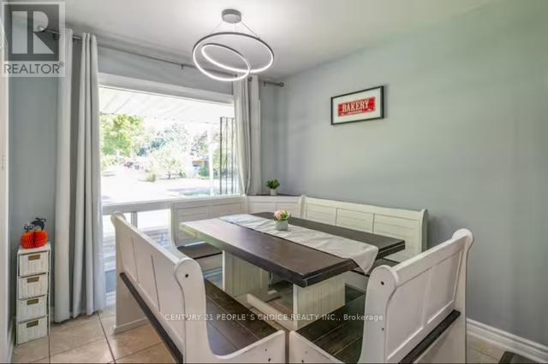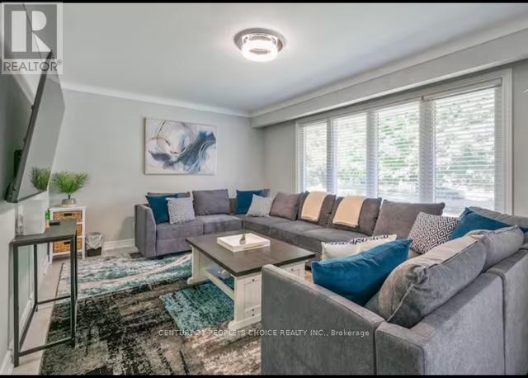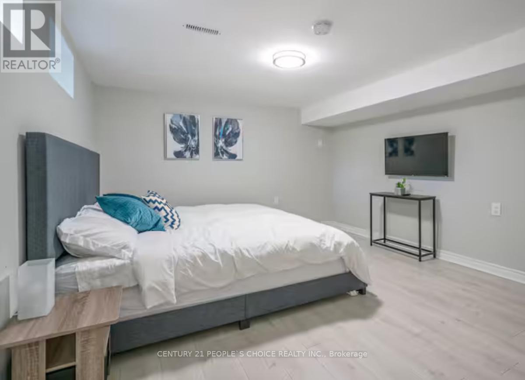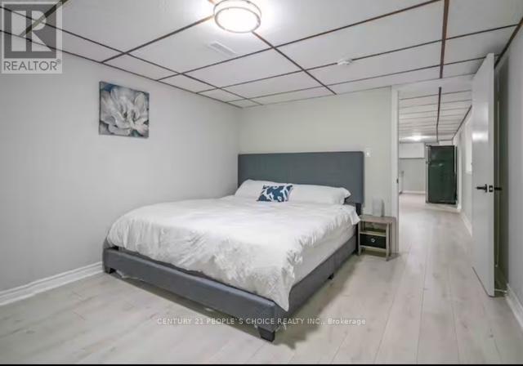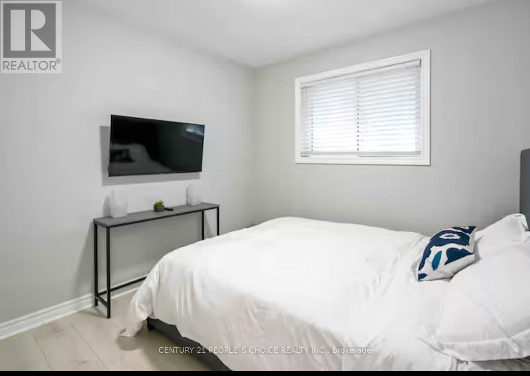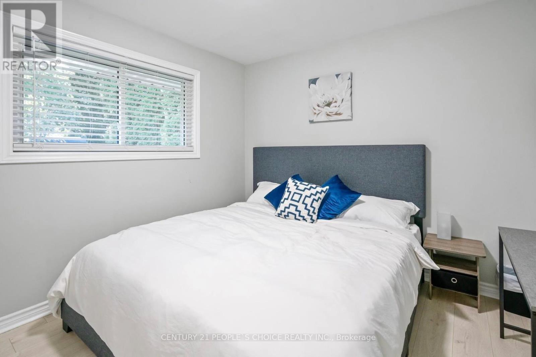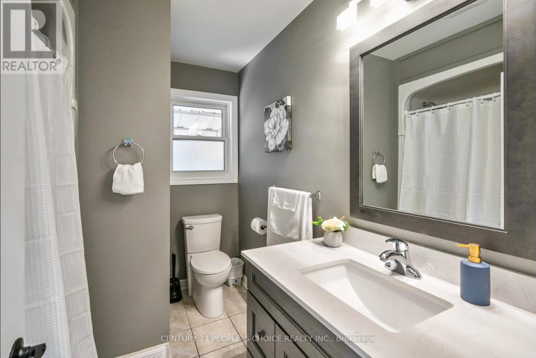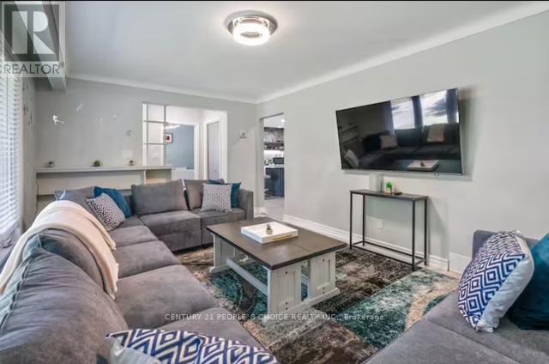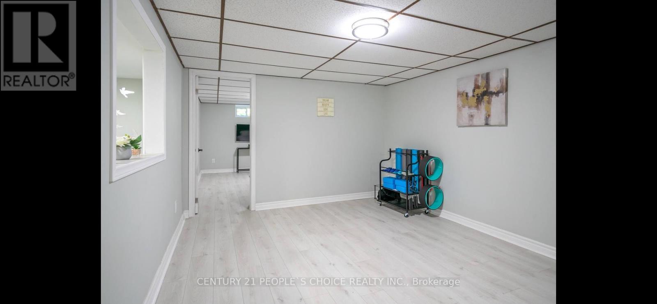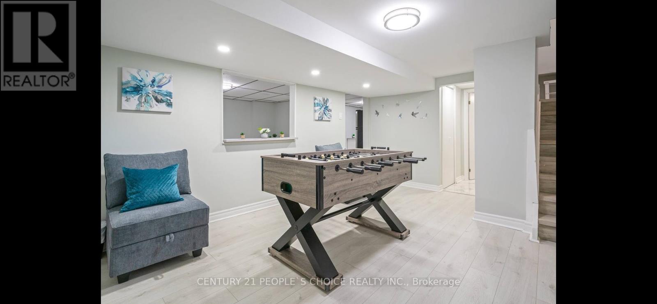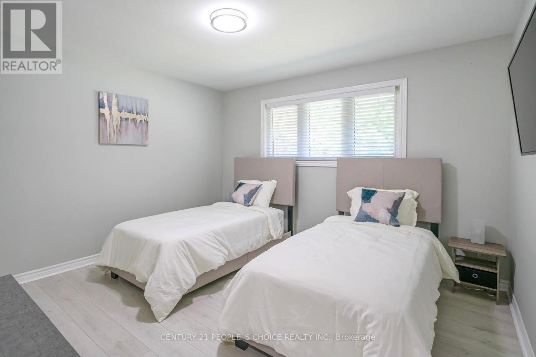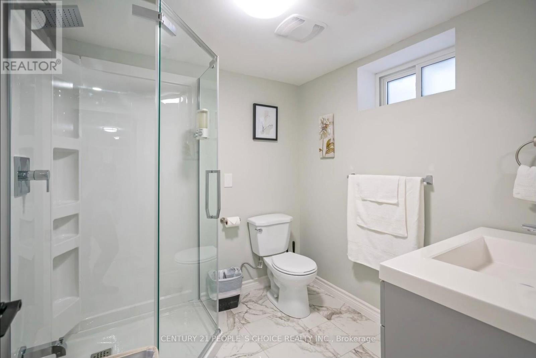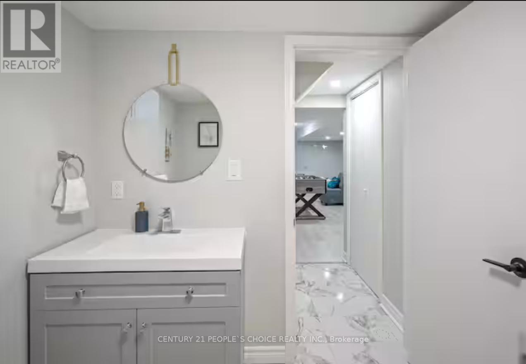5 Northwood Drive St. Catharines, Ontario L2M 4J4
$750,000
Welcome to 5 Northwood Drive! This beautifully renovated, solid brick bungalow is nestled on a charming, tree-lined street in the desirable North-End of St. Catharines. With an updated kitchen, a sleek new bathroom, and stunning curb appeal, this home is ready for you to move in and enjoy. Featuring a convenient separate entrance at the back and a spacious backyard perfect for summer BBQs, it offers both comfort and functionality. Ideally located near top schools, a plaza, all essential amenities, and just a short stroll to the waterfront and the Welland Canal Trail, this is the home you've been waiting for! (id:61852)
Property Details
| MLS® Number | X12459399 |
| Property Type | Single Family |
| Neigbourhood | Scottlea |
| Community Name | 444 - Carlton/Bunting |
| ParkingSpaceTotal | 5 |
Building
| BathroomTotal | 2 |
| BedroomsAboveGround | 3 |
| BedroomsBelowGround | 2 |
| BedroomsTotal | 5 |
| Age | 51 To 99 Years |
| Appliances | Dryer, Stove, Washer, Refrigerator |
| ArchitecturalStyle | Bungalow |
| BasementDevelopment | Finished |
| BasementType | N/a (finished) |
| ConstructionStyleAttachment | Detached |
| CoolingType | Central Air Conditioning |
| ExteriorFinish | Brick |
| HeatingFuel | Natural Gas |
| HeatingType | Forced Air |
| StoriesTotal | 1 |
| SizeInterior | 1100 - 1500 Sqft |
| Type | House |
| UtilityWater | Municipal Water |
Parking
| No Garage |
Land
| Acreage | No |
| Sewer | Sanitary Sewer |
| SizeDepth | 100 Ft |
| SizeFrontage | 66 Ft |
| SizeIrregular | 66 X 100 Ft |
| SizeTotalText | 66 X 100 Ft |
Rooms
| Level | Type | Length | Width | Dimensions |
|---|---|---|---|---|
| Basement | Utility Room | 12.07 m | 10.6 m | 12.07 m x 10.6 m |
| Basement | Bedroom 4 | 6.5 m | 11.75 m | 6.5 m x 11.75 m |
| Basement | Other | 12.07 m | 3.67 m | 12.07 m x 3.67 m |
| Main Level | Kitchen | 8.43 m | 10.24 m | 8.43 m x 10.24 m |
| Main Level | Dining Room | 8.43 m | 9.51 m | 8.43 m x 9.51 m |
| Main Level | Bathroom | 3.53 m | 5.5 m | 3.53 m x 5.5 m |
| Main Level | Primary Bedroom | 12.66 m | 10.6 m | 12.66 m x 10.6 m |
| Main Level | Bedroom 2 | 9.15 m | 7.45 m | 9.15 m x 7.45 m |
| Main Level | Bedroom 3 | 10.6 m | 10.01 m | 10.6 m x 10.01 m |
| Main Level | Living Room | 16.77 m | 10.6 m | 16.77 m x 10.6 m |
Interested?
Contact us for more information
Kazi Chowdhury
Broker
1780 Albion Road Unit 2 & 3
Toronto, Ontario M9V 1C1
