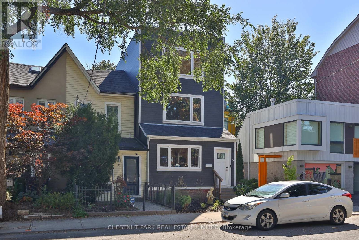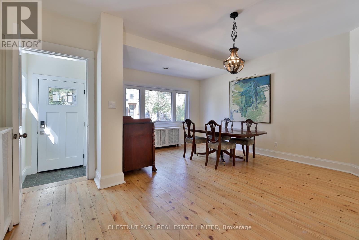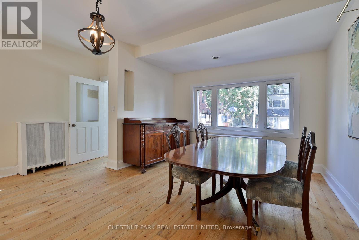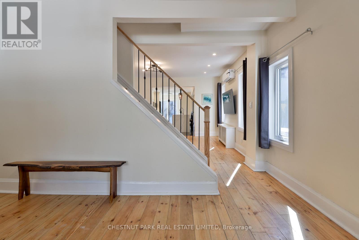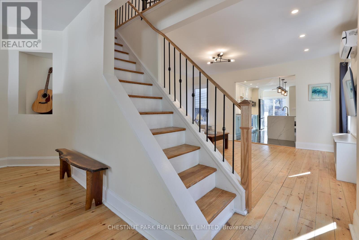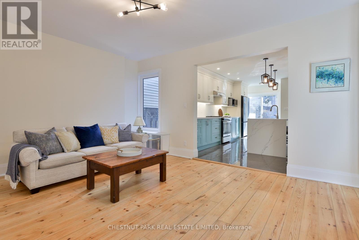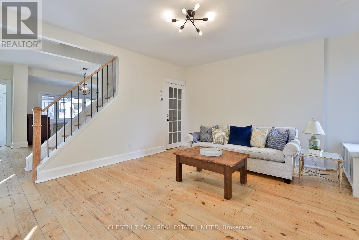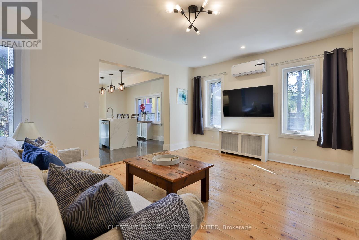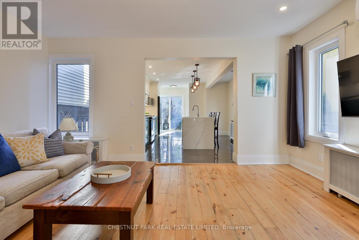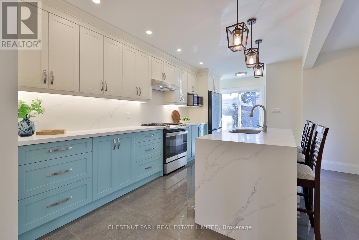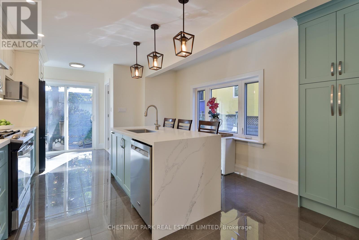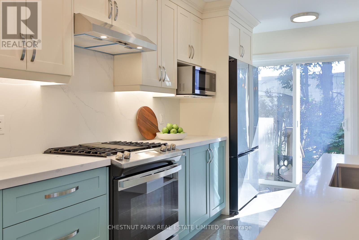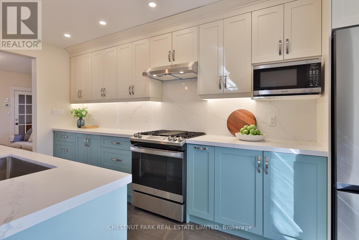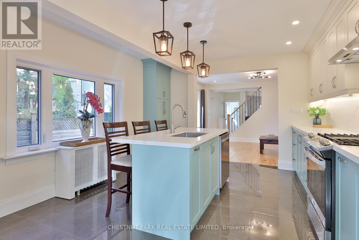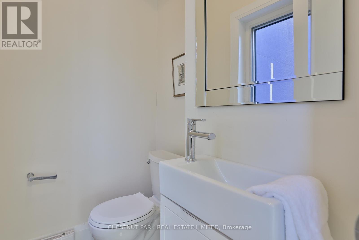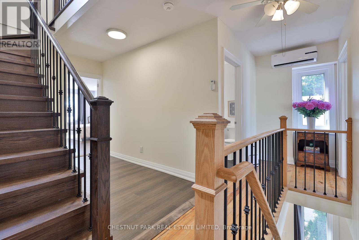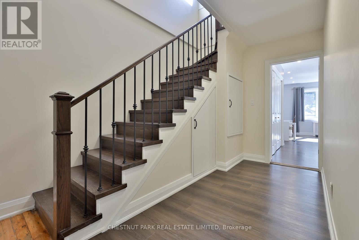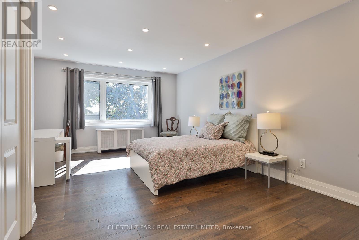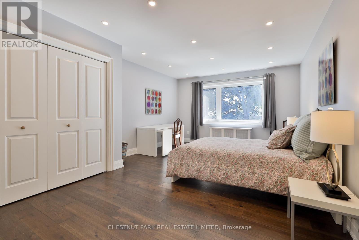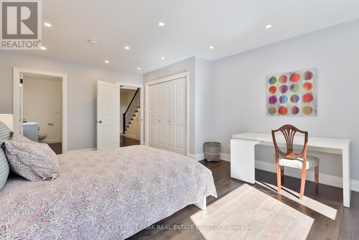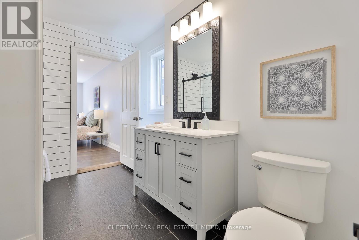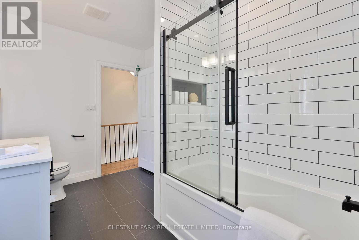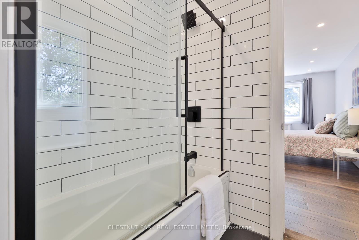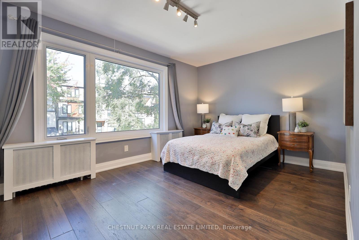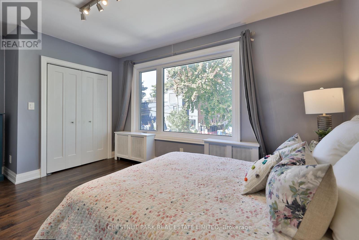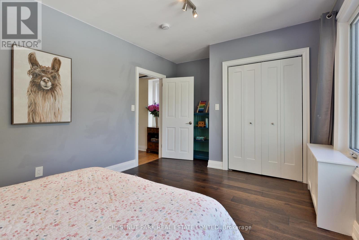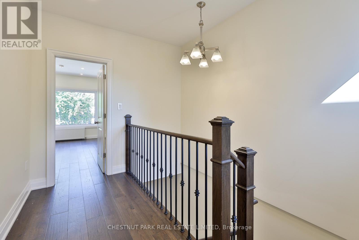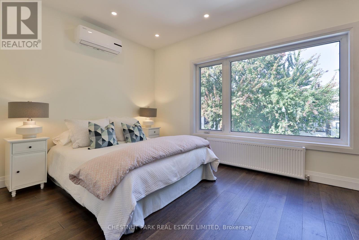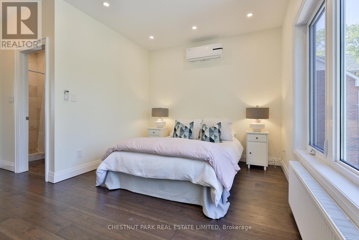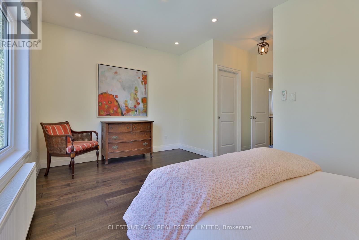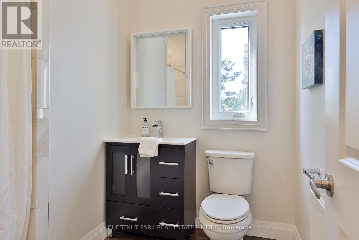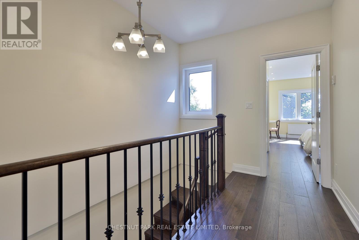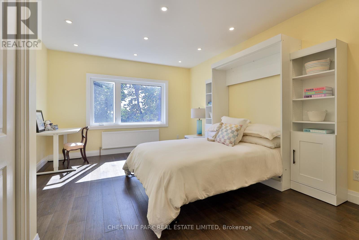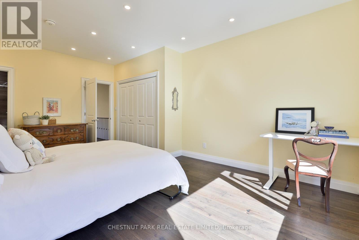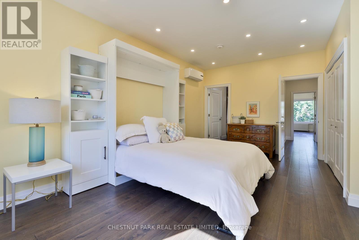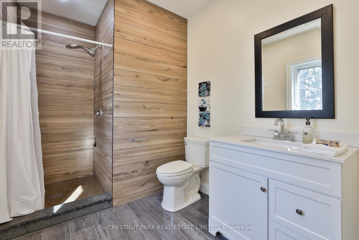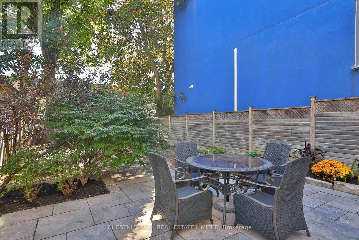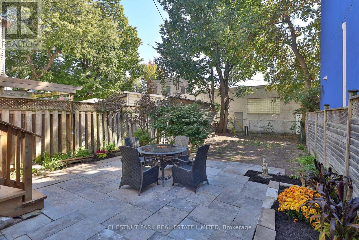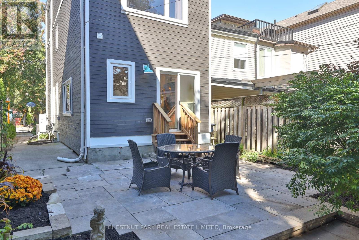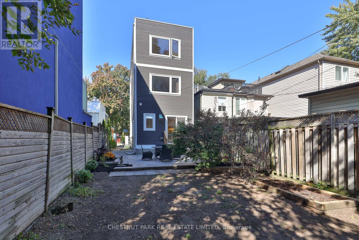5 Minto Street Toronto, Ontario M4L 1B5
$1,249,000
Tucked away on a quiet, leafy dead-end street in the heart of Leslieville, this spacious and recently renovated home offers the perfect blend of style and comfort. Sitting on a rare 25 x 110 ft lot, it features four oversized bedrooms - two with private ensuites - flooded with natural light throughout. The generous layout provides ample space for family living and entertaining, while the large, leafy backyard is a true urban retreat. Steps from Leslieville's best shops, cafés, and restaurants, this home combines the tranquility of a peaceful street with the vibrancy of a coveted neighbourhood. (id:61852)
Open House
This property has open houses!
2:00 pm
Ends at:4:00 pm
2:00 pm
Ends at:4:00 pm
Property Details
| MLS® Number | E12446959 |
| Property Type | Single Family |
| Neigbourhood | Toronto—Danforth |
| Community Name | Greenwood-Coxwell |
| AmenitiesNearBy | Public Transit |
| Features | Cul-de-sac, Lane |
| ParkingSpaceTotal | 1 |
Building
| BathroomTotal | 4 |
| BedroomsAboveGround | 4 |
| BedroomsTotal | 4 |
| Appliances | Water Heater |
| BasementDevelopment | Unfinished |
| BasementType | N/a (unfinished) |
| ConstructionStyleAttachment | Attached |
| CoolingType | Wall Unit |
| ExteriorFinish | Wood |
| FlooringType | Tile, Hardwood |
| FoundationType | Unknown |
| HalfBathTotal | 1 |
| HeatingFuel | Natural Gas |
| HeatingType | Radiant Heat |
| StoriesTotal | 3 |
| SizeInterior | 2000 - 2500 Sqft |
| Type | Row / Townhouse |
| UtilityWater | Municipal Water |
Parking
| No Garage |
Land
| Acreage | No |
| FenceType | Fenced Yard |
| LandAmenities | Public Transit |
| Sewer | Sanitary Sewer |
| SizeDepth | 110 Ft |
| SizeFrontage | 25 Ft |
| SizeIrregular | 25 X 110 Ft |
| SizeTotalText | 25 X 110 Ft |
Rooms
| Level | Type | Length | Width | Dimensions |
|---|---|---|---|---|
| Second Level | Bedroom | 4.96 m | 3.27 m | 4.96 m x 3.27 m |
| Second Level | Bedroom | 3.83 m | 5.71 m | 3.83 m x 5.71 m |
| Third Level | Primary Bedroom | 3.83 m | 5.71 m | 3.83 m x 5.71 m |
| Third Level | Bedroom | 4.96 m | 4.98 m | 4.96 m x 4.98 m |
| Basement | Utility Room | 3.83 m | 4.89 m | 3.83 m x 4.89 m |
| Basement | Other | 4.96 m | 8.28 m | 4.96 m x 8.28 m |
| Main Level | Foyer | 1.21 m | 1.48 m | 1.21 m x 1.48 m |
| Main Level | Dining Room | 4.96 m | 4.73 m | 4.96 m x 4.73 m |
| Main Level | Living Room | 4.96 m | 4.06 m | 4.96 m x 4.06 m |
| Main Level | Kitchen | 12.7 m | 18.9 m | 12.7 m x 18.9 m |
Interested?
Contact us for more information
Anna Foord Bevan
Salesperson
1300 Yonge St Ground Flr
Toronto, Ontario M4T 1X3
Sarah B. Giacomelli
Salesperson
1300 Yonge St Ground Flr
Toronto, Ontario M4T 1X3
