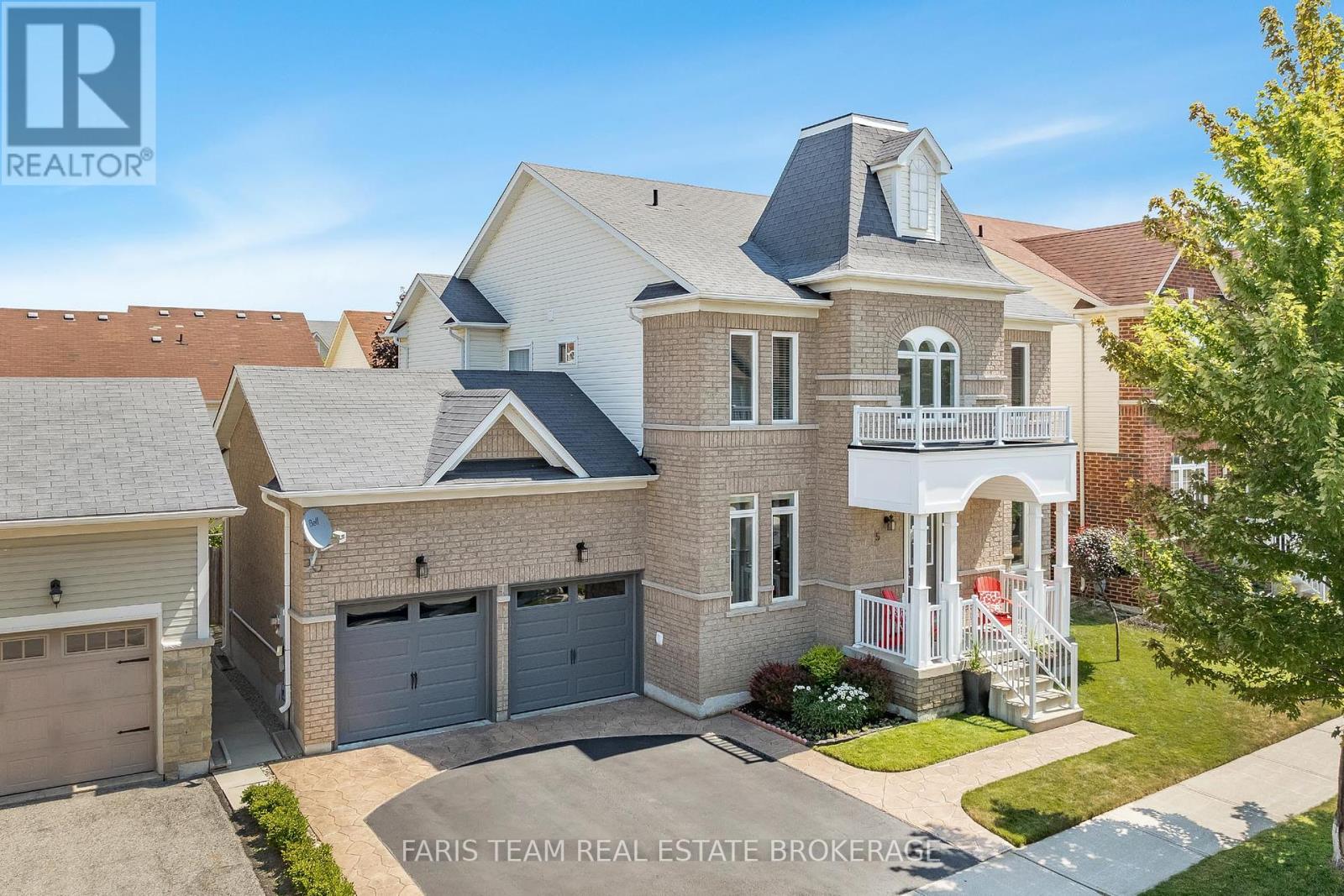5 Magna Carta Road Barrie, Ontario L4M 7H9
$987,000
Top 5 Reasons You Will Love This Home: 1) Meticulously maintained and upgraded with updated windows throughout, roof treated (2024), main level laundry with a new washer and dryer (2022), beautifully updated bathrooms (2025), new garage doors (2020), irrigation system, upgraded attic insulation, and more, giving you peace of mind and a move-in ready experience 2) An unbeatable location for families in the sought-after Innis-Shore community, just a short walk to two elementary schools and one high school, close to scenic parks, trails, and only minutes to the Barrie South GO Station for an easy commute 3) Bright and inviting interior featuring 9' ceilings on the main level and a modern eat-in kitchen with crisp white cabinetry, natural stone countertops, and a premium five-burner gas range, plus a butlers pantry and a seamless flow into the open concept living area where a gas fireplace sets the perfect backdrop for family time and entertaining 4) Basement that's ready for your vision with a professionally finished bedroom and full bathroom with a walk-in shower completed by the builder, along with all electrical work already complete, making it simple and cost-effective to create the extra space you need 5) Private backyard retreat with mature cedar trees for added privacy, a large deck for summer gatherings, and convenient inside access from the oversized double garage, making everyday living easy and enjoyable. 2,515 above grade sq.ft. plus a partially finished basement. (id:61852)
Property Details
| MLS® Number | S12315345 |
| Property Type | Single Family |
| Community Name | Innis-Shore |
| AmenitiesNearBy | Golf Nearby, Public Transit, Schools |
| EquipmentType | Water Heater |
| ParkingSpaceTotal | 6 |
| RentalEquipmentType | Water Heater |
| Structure | Deck |
Building
| BathroomTotal | 4 |
| BedroomsAboveGround | 4 |
| BedroomsBelowGround | 1 |
| BedroomsTotal | 5 |
| Age | 6 To 15 Years |
| Amenities | Fireplace(s) |
| Appliances | Water Softener, Blinds, Dishwasher, Dryer, Range, Washer, Window Coverings, Refrigerator |
| BasementDevelopment | Partially Finished |
| BasementType | Full (partially Finished) |
| ConstructionStyleAttachment | Detached |
| CoolingType | Central Air Conditioning |
| ExteriorFinish | Brick, Vinyl Siding |
| FireplacePresent | Yes |
| FireplaceTotal | 1 |
| FlooringType | Ceramic, Hardwood |
| FoundationType | Poured Concrete |
| HalfBathTotal | 1 |
| HeatingFuel | Natural Gas |
| HeatingType | Forced Air |
| StoriesTotal | 2 |
| SizeInterior | 2500 - 3000 Sqft |
| Type | House |
| UtilityWater | Municipal Water |
Parking
| Attached Garage | |
| Garage |
Land
| Acreage | No |
| FenceType | Fully Fenced |
| LandAmenities | Golf Nearby, Public Transit, Schools |
| Sewer | Sanitary Sewer |
| SizeDepth | 83 Ft ,8 In |
| SizeFrontage | 54 Ft ,1 In |
| SizeIrregular | 54.1 X 83.7 Ft |
| SizeTotalText | 54.1 X 83.7 Ft|under 1/2 Acre |
| ZoningDescription | R2-ws(sp-217) |
Rooms
| Level | Type | Length | Width | Dimensions |
|---|---|---|---|---|
| Second Level | Primary Bedroom | 5.84 m | 4.24 m | 5.84 m x 4.24 m |
| Second Level | Bedroom | 3.48 m | 3.35 m | 3.48 m x 3.35 m |
| Second Level | Bedroom | 3.35 m | 3.16 m | 3.35 m x 3.16 m |
| Second Level | Bedroom | 3.39 m | 3.14 m | 3.39 m x 3.14 m |
| Basement | Bedroom | 3.66 m | 3.53 m | 3.66 m x 3.53 m |
| Main Level | Kitchen | 6.66 m | 3.35 m | 6.66 m x 3.35 m |
| Main Level | Dining Room | 3.73 m | 3.35 m | 3.73 m x 3.35 m |
| Main Level | Living Room | 3.73 m | 3.32 m | 3.73 m x 3.32 m |
| Main Level | Family Room | 5.56 m | 4.12 m | 5.56 m x 4.12 m |
| Main Level | Mud Room | 3.36 m | 1.77 m | 3.36 m x 1.77 m |
https://www.realtor.ca/real-estate/28670529/5-magna-carta-road-barrie-innis-shore-innis-shore
Interested?
Contact us for more information
Mark Faris
Broker
443 Bayview Drive
Barrie, Ontario L4N 8Y2
Madison Jay
Salesperson
443 Bayview Drive
Barrie, Ontario L4N 8Y2






























