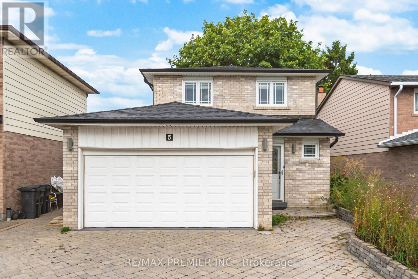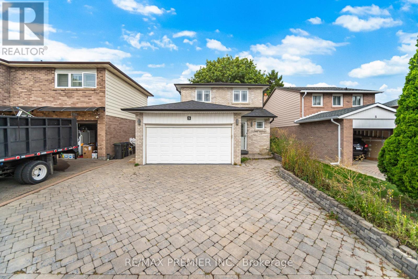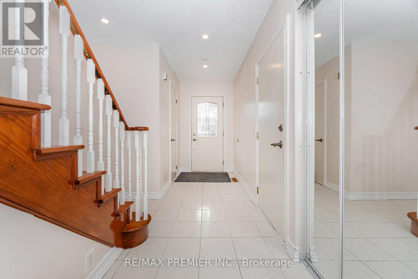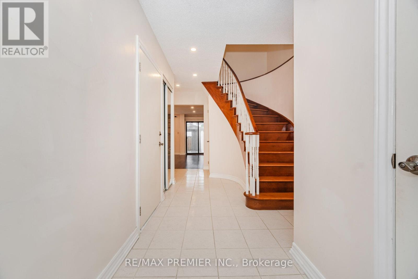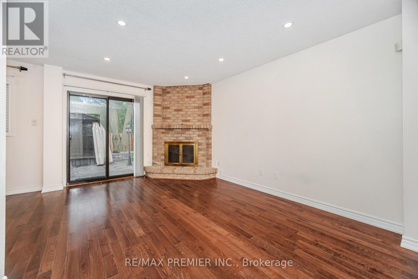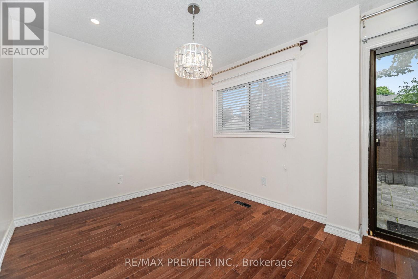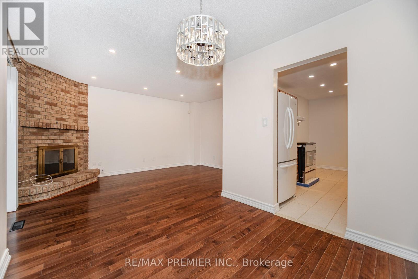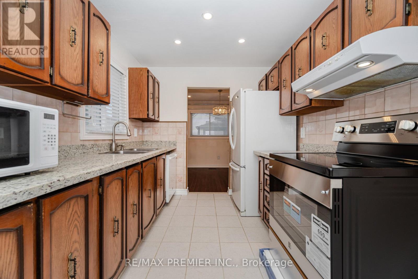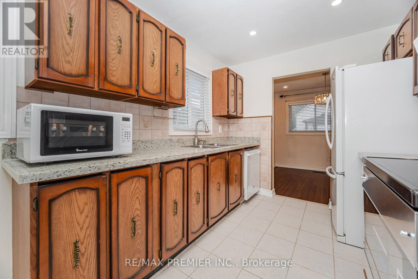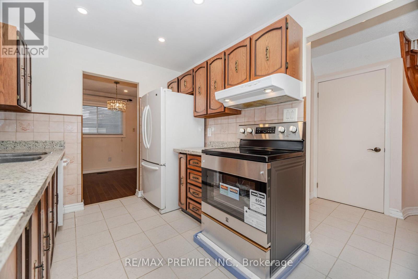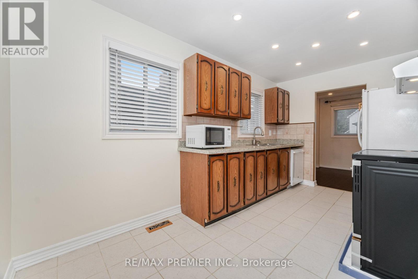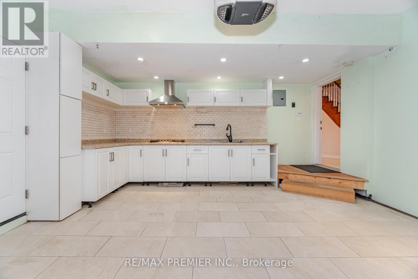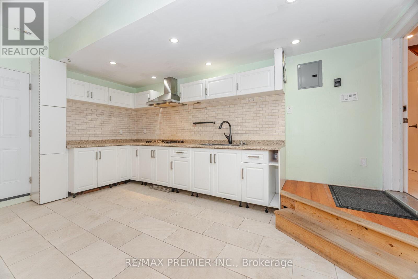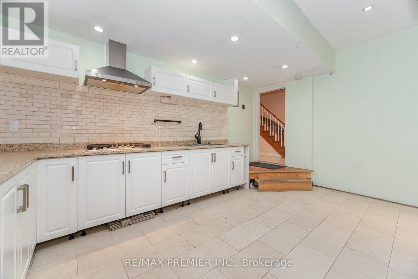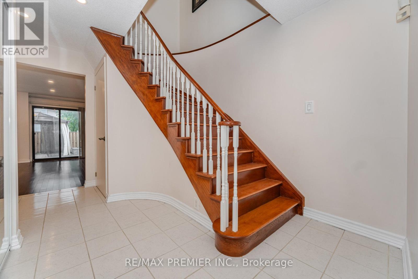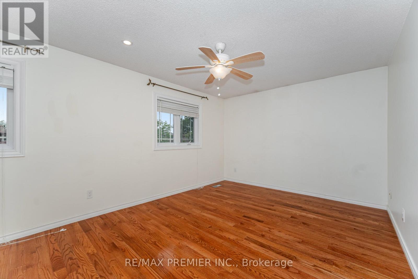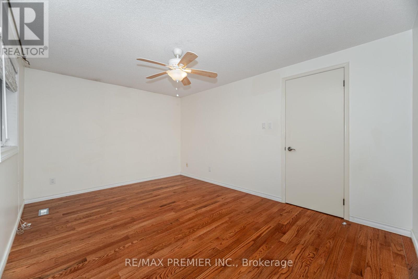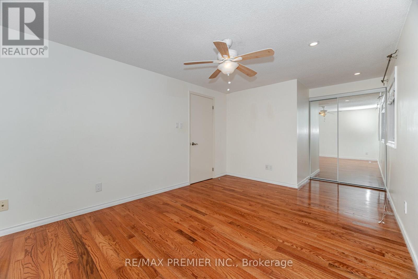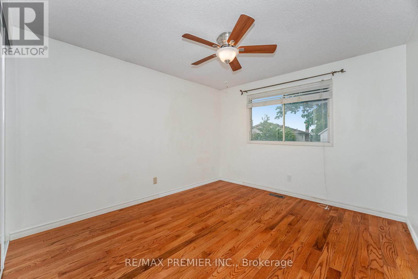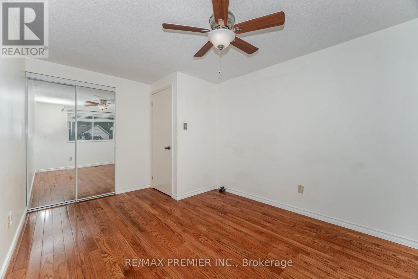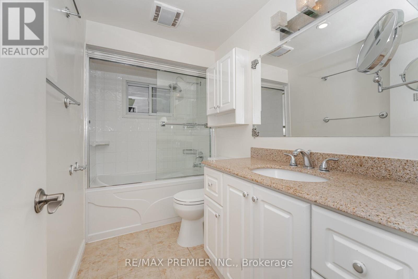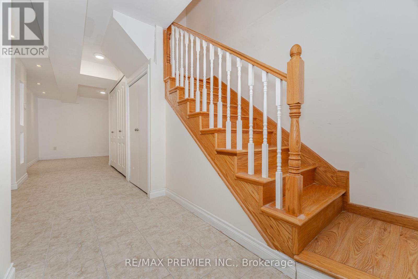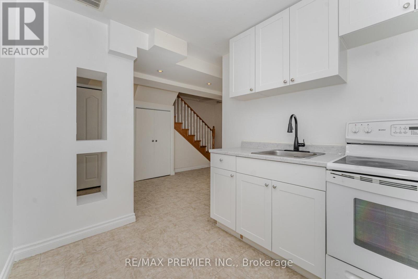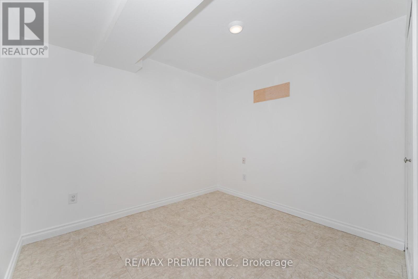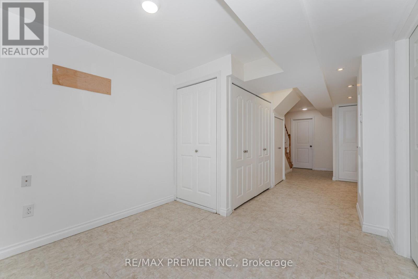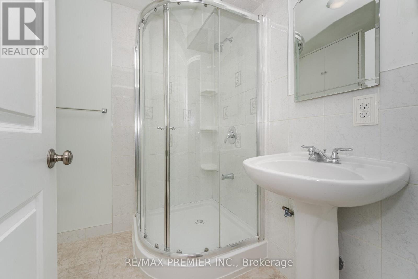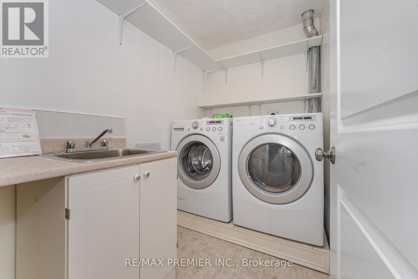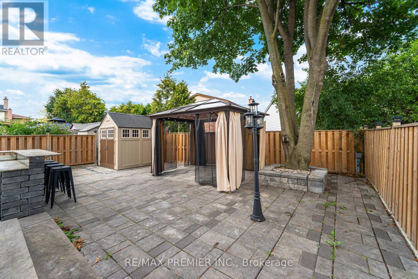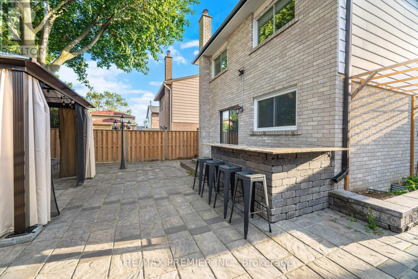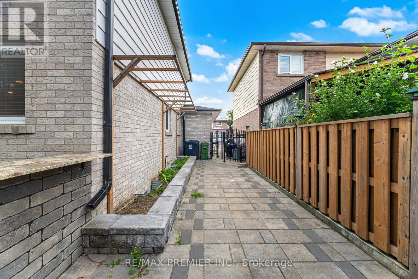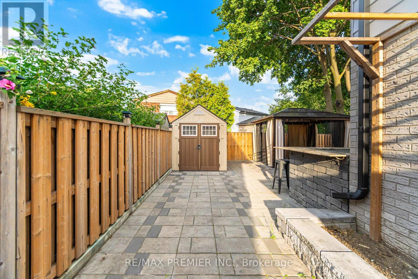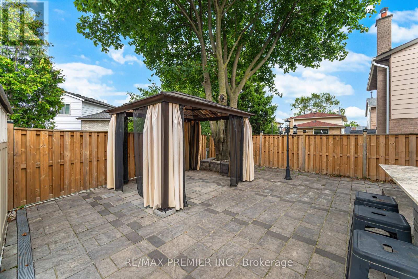5 Magdalena Court Toronto, Ontario M9V 4S7
$1,099,000
Step Inside This Beautiful Well Maintained Bright & Spacious 3+1 Single Detached 2- Storey Home W/ Double Car Garage, Is Perfectly Nestled In A Quiet Family-Friendly Cul-Du-Sac, In A High Demand Area. This Inviting Property Features A Functional Layout, Hardwood Flooring, Pot Lights, Fully Finished Basement, And A W/O To A Fully Fenced Backyard W/ An Outdoor Entraining Area Which Features An Outside Brick Bar, Gazebo, Shed And Professionally Completed Interlocking In The Back, Front, And Sides Of Property. Indoor Entrance To The Garage From The Foyer, Which Features, Pot-Lights, Cabinets, Propane Cook-Top, And W/O Access To The Side Of The Property From The Garage. Generous Living Spaces And Plenty Of Natural Light Throughout. Close To Many Amenities, Such As: Parks, Schools, Church's, Highways (427, 407, 27), Retail Plazas, Albion Mall, And Much More. A Must See- True Pride Of Ownership. (id:61852)
Property Details
| MLS® Number | W12392037 |
| Property Type | Single Family |
| Neigbourhood | Mount Olive-Silverstone-Jamestown |
| Community Name | Mount Olive-Silverstone-Jamestown |
| EquipmentType | Water Heater, Water Heater - Tankless |
| Features | Irregular Lot Size |
| ParkingSpaceTotal | 4 |
| RentalEquipmentType | Water Heater, Water Heater - Tankless |
Building
| BathroomTotal | 3 |
| BedroomsAboveGround | 3 |
| BedroomsBelowGround | 1 |
| BedroomsTotal | 4 |
| Amenities | Separate Electricity Meters |
| Appliances | Water Meter, Cooktop, Dishwasher, Dryer, Garage Door Opener, Microwave, Two Stoves, Washer, Two Refrigerators |
| BasementDevelopment | Finished |
| BasementType | N/a (finished) |
| ConstructionStyleAttachment | Detached |
| CoolingType | Central Air Conditioning |
| ExteriorFinish | Aluminum Siding, Brick |
| FireplacePresent | Yes |
| FlooringType | Hardwood, Ceramic, Tile |
| FoundationType | Unknown |
| HalfBathTotal | 1 |
| HeatingFuel | Natural Gas |
| HeatingType | Forced Air |
| StoriesTotal | 2 |
| SizeInterior | 1100 - 1500 Sqft |
| Type | House |
| UtilityWater | Municipal Water |
Parking
| Attached Garage | |
| Garage |
Land
| Acreage | No |
| Sewer | Sanitary Sewer |
| SizeDepth | 83 Ft ,10 In |
| SizeFrontage | 33 Ft ,9 In |
| SizeIrregular | 33.8 X 83.9 Ft |
| SizeTotalText | 33.8 X 83.9 Ft |
Rooms
| Level | Type | Length | Width | Dimensions |
|---|---|---|---|---|
| Second Level | Primary Bedroom | 4.35 m | 3.14 m | 4.35 m x 3.14 m |
| Second Level | Bedroom 2 | 4.07 m | 2.92 m | 4.07 m x 2.92 m |
| Second Level | Bedroom 3 | 4.17 m | 3.05 m | 4.17 m x 3.05 m |
| Basement | Recreational, Games Room | 6.57 m | 2.83 m | 6.57 m x 2.83 m |
| Basement | Bedroom | 2.67 m | 3 m | 2.67 m x 3 m |
| Basement | Kitchen | 2.25 m | 2.62 m | 2.25 m x 2.62 m |
| Main Level | Family Room | 4.73 m | 3.18 m | 4.73 m x 3.18 m |
| Main Level | Kitchen | 4.4 m | 2.45 m | 4.4 m x 2.45 m |
| Main Level | Eating Area | 2.77 m | 2.63 m | 2.77 m x 2.63 m |
Interested?
Contact us for more information
Rafid Toma
Salesperson
9100 Jane St Bldg L #77
Vaughan, Ontario L4K 0A4
Christopher Michael Barbieri
Broker
9100 Jane St Bldg L #77
Vaughan, Ontario L4K 0A4
