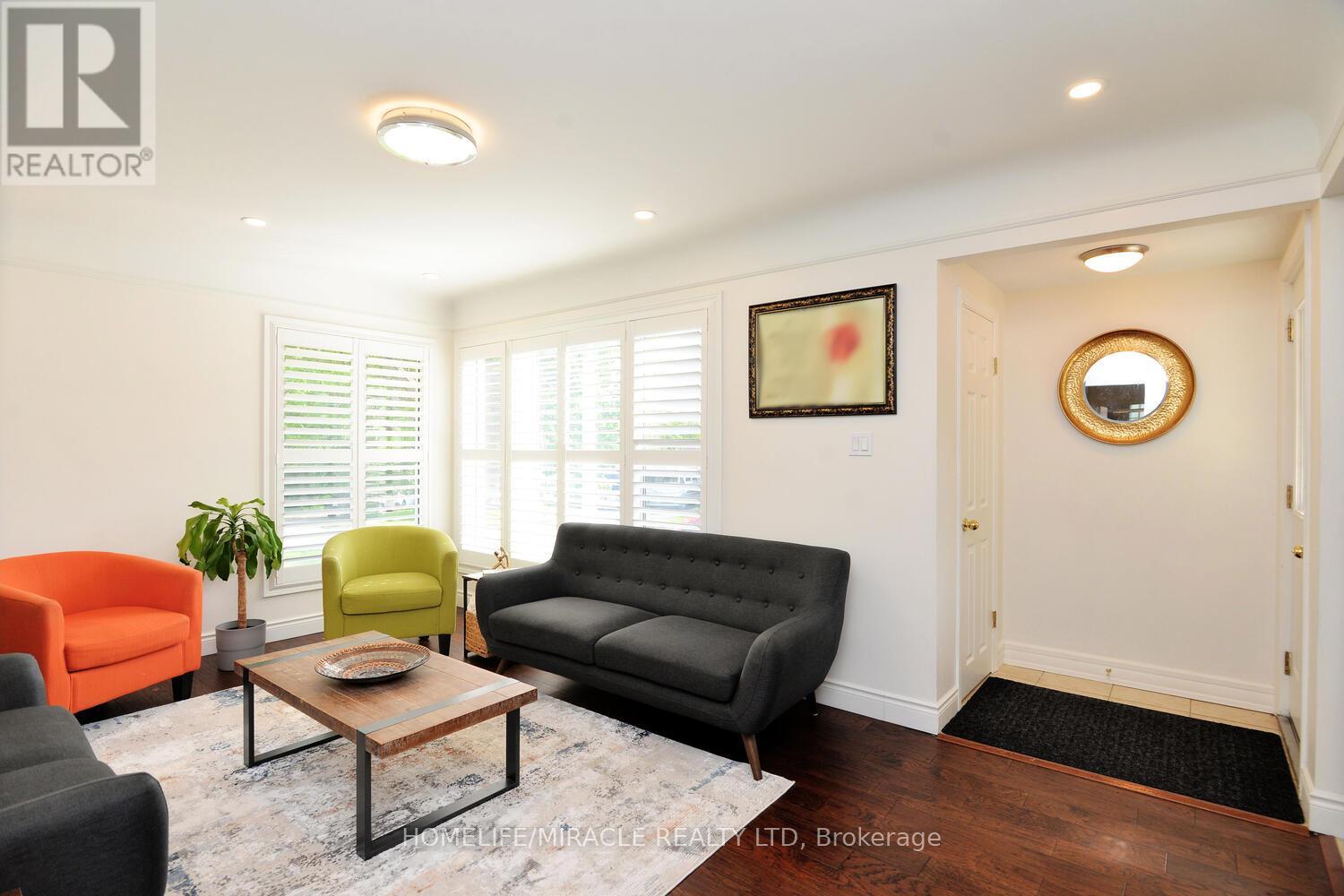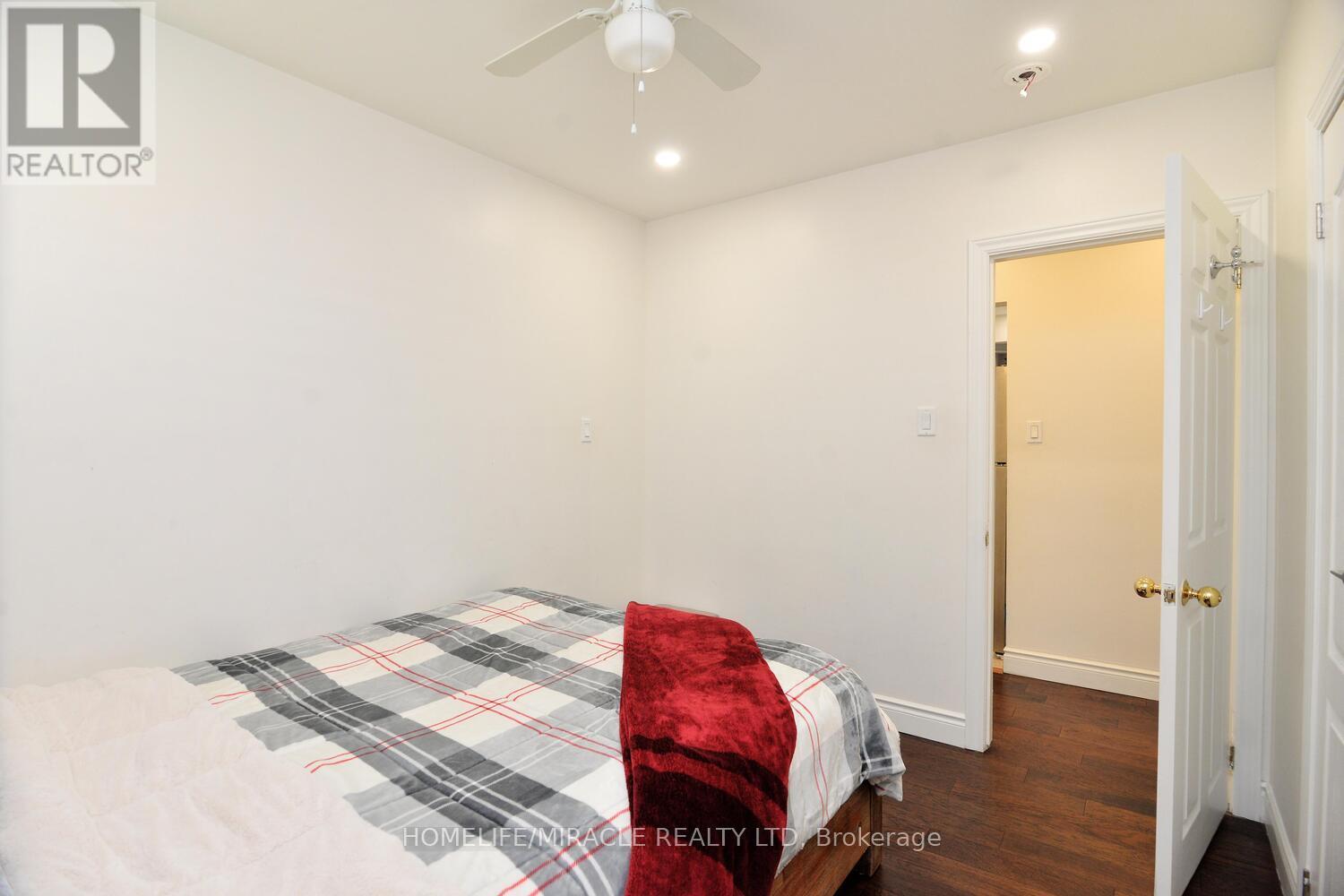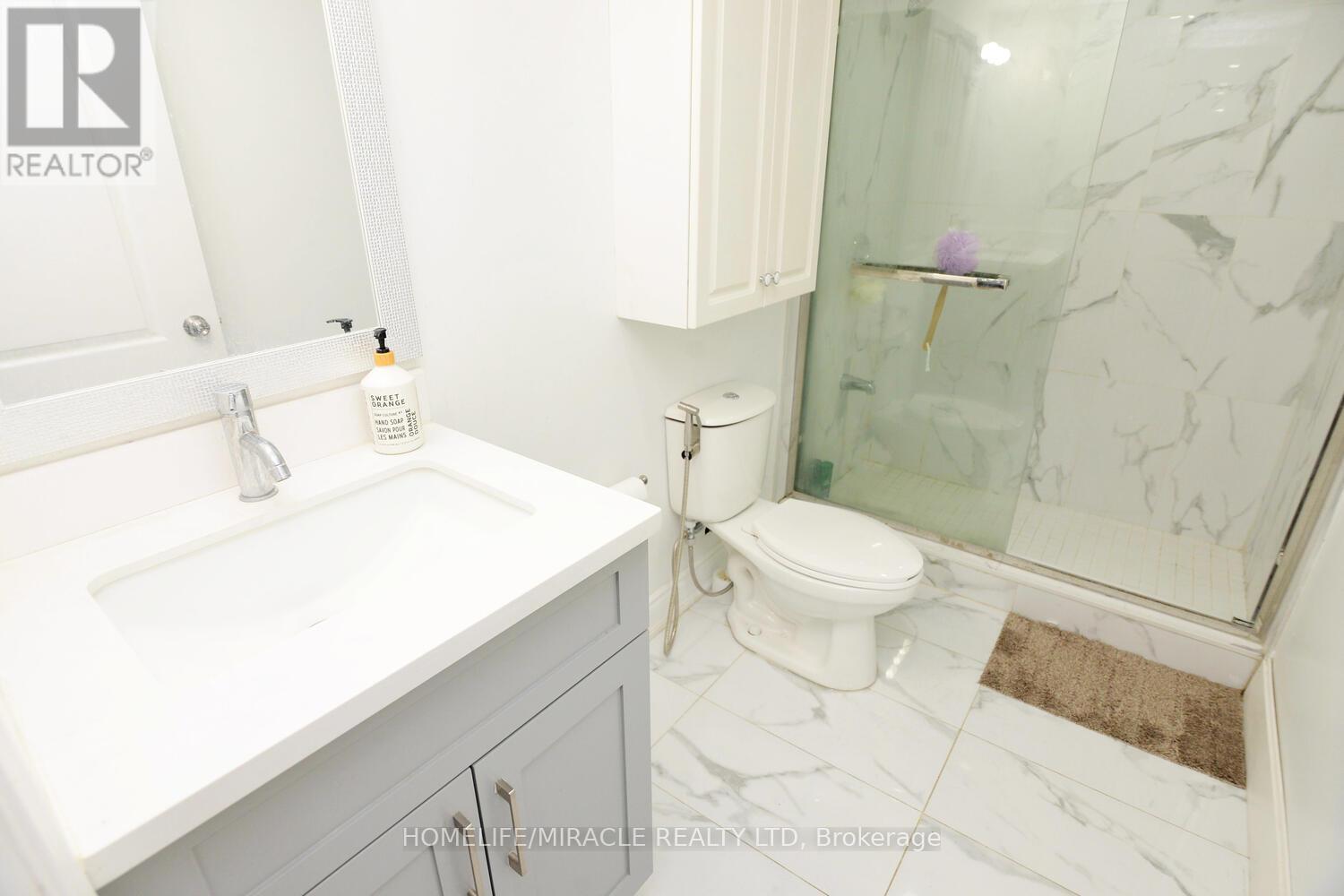5 Lincoln Crescent Guelph, Ontario N1E 1Y7
$865,000
Welcome to 5 Lincoln Crescent, Guelph a beautifully updated bungalow offering exceptional value, thoughtful upgrades, and versatile living options. Thousands have been invested in quality renovations, making this home truly move-in ready.A newly constructed legal 2-bedroom basement apartment (2023) adds flexibility ideal for extended family or as a mortgage helper through rental income. Exterior upgrades include a new asphalt driveway and concrete walkway (2023), gutters and eavestroughs (2024), and a fully fenced backyard with mature maple and elm trees for privacy and outdoor enjoyment. A 25-year asphalt/fiberglass shingle roof (2017) provides long-term peace of mind. The front yard features a vibrant perennial garden and rose garden, offering year-round curb appeal. Inside, the main floor renovation (2021) includes engineered wood flooring, fresh paint, pot lights, modern fixtures, and California shutters. The kitchen is enhanced with quartz countertops, a stylish backsplash (2023), and stainless steel appliances. The main bathroom was also fully updated in 2023.Additional features include a high-efficiency Lennox furnace, A/C, and owned water heater (2019), plus an updated electrical panel. Located in a quiet, family-friendly neighborhood near schools, parks, shopping, transit, and the public library, this home offers comfort, convenience, and excellent investment potential. (id:61852)
Open House
This property has open houses!
2:00 pm
Ends at:4:00 pm
Property Details
| MLS® Number | X12199186 |
| Property Type | Single Family |
| Neigbourhood | Saint George's Neighbourhood Group |
| Community Name | St. George's |
| AmenitiesNearBy | Public Transit, Schools |
| Features | Carpet Free |
| ParkingSpaceTotal | 6 |
| Structure | Shed |
Building
| BathroomTotal | 2 |
| BedroomsAboveGround | 3 |
| BedroomsBelowGround | 2 |
| BedroomsTotal | 5 |
| Appliances | Dishwasher, Dryer, Two Stoves, Water Heater, Washer, Window Coverings, Refrigerator |
| ArchitecturalStyle | Bungalow |
| BasementFeatures | Apartment In Basement, Separate Entrance |
| BasementType | N/a |
| ConstructionStyleAttachment | Detached |
| CoolingType | Central Air Conditioning |
| ExteriorFinish | Aluminum Siding, Brick |
| FireProtection | Smoke Detectors |
| FoundationType | Concrete |
| HeatingFuel | Natural Gas |
| HeatingType | Forced Air |
| StoriesTotal | 1 |
| SizeInterior | 700 - 1100 Sqft |
| Type | House |
| UtilityWater | Municipal Water |
Parking
| No Garage |
Land
| Acreage | No |
| LandAmenities | Public Transit, Schools |
| Sewer | Sanitary Sewer |
| SizeFrontage | 86 Ft |
| SizeIrregular | 86 Ft |
| SizeTotalText | 86 Ft |
Rooms
| Level | Type | Length | Width | Dimensions |
|---|---|---|---|---|
| Basement | Laundry Room | 2.7 m | 2.13 m | 2.7 m x 2.13 m |
| Basement | Living Room | 3.14 m | 7.65 m | 3.14 m x 7.65 m |
| Basement | Primary Bedroom | 3.5 m | 3.2 m | 3.5 m x 3.2 m |
| Basement | Bedroom 2 | 3.5 m | 3.2 m | 3.5 m x 3.2 m |
| Basement | Bathroom | Measurements not available | ||
| Main Level | Living Room | 5.1 m | 3.45 m | 5.1 m x 3.45 m |
| Main Level | Kitchen | 5.89 m | 2.59 m | 5.89 m x 2.59 m |
| Main Level | Primary Bedroom | 3.3 m | 3.25 m | 3.3 m x 3.25 m |
| Main Level | Bedroom 2 | 3.32 m | 2.74 m | 3.32 m x 2.74 m |
| Main Level | Bedroom 3 | 3.3 m | 2.59 m | 3.3 m x 2.59 m |
| Main Level | Bathroom | Measurements not available |
Utilities
| Cable | Available |
| Electricity | Installed |
| Sewer | Installed |
https://www.realtor.ca/real-estate/28423353/5-lincoln-crescent-guelph-st-georges-st-georges
Interested?
Contact us for more information
Ashwani Kumar Pahwa
Salesperson
821 Bovaird Dr West #31
Brampton, Ontario L6X 0T9


















































