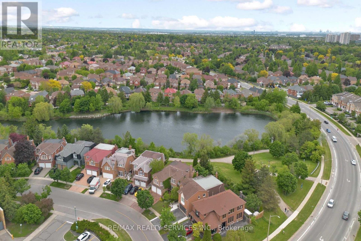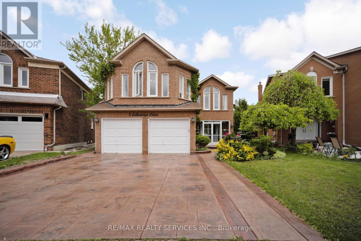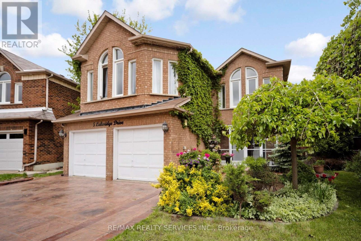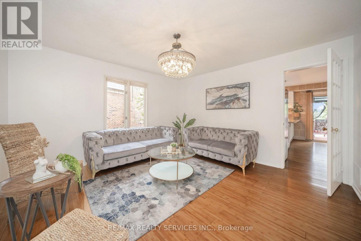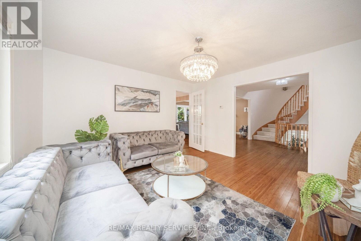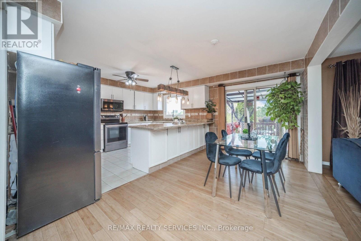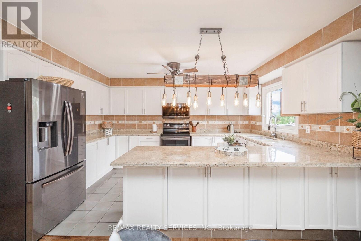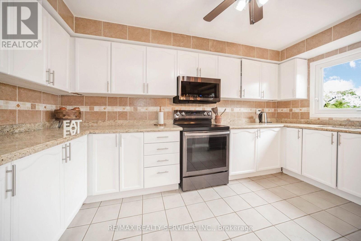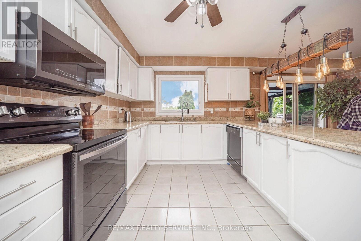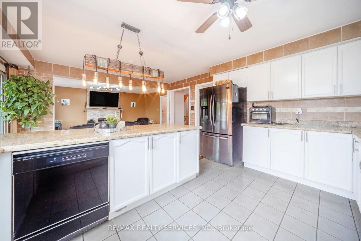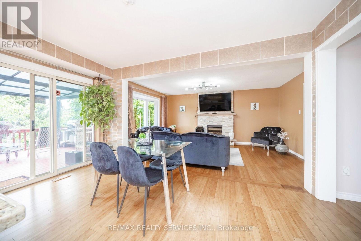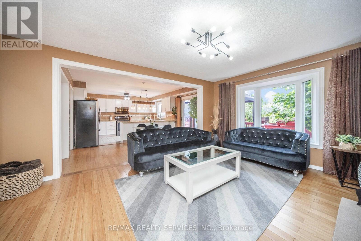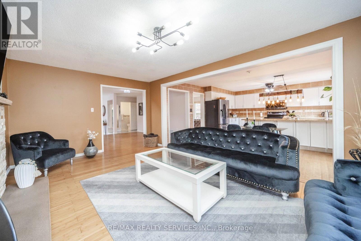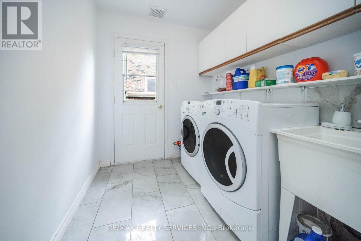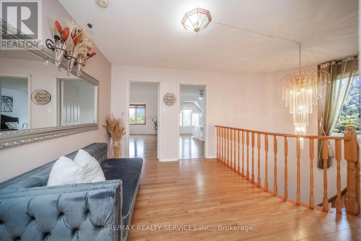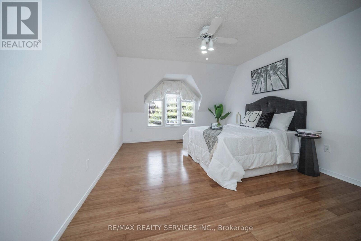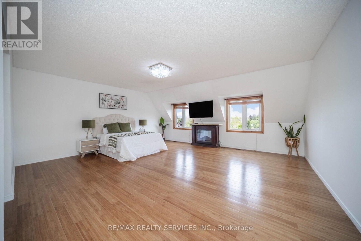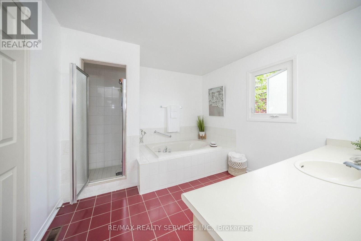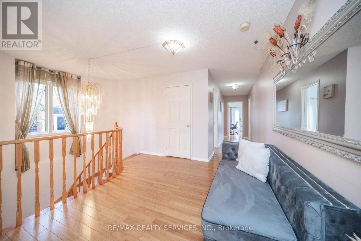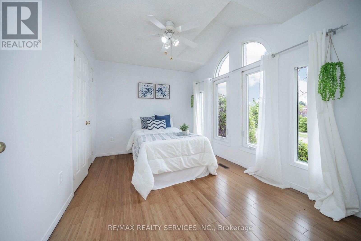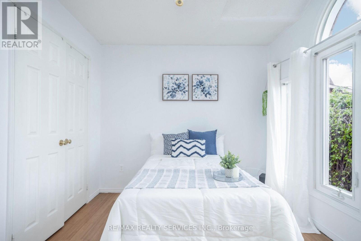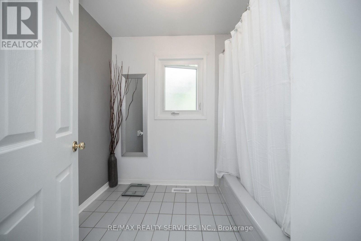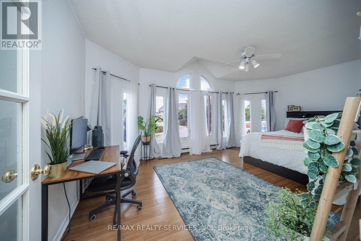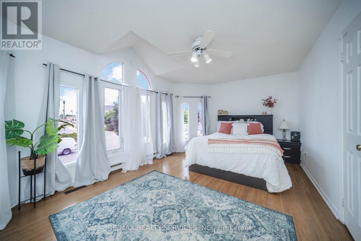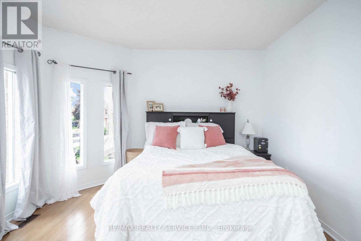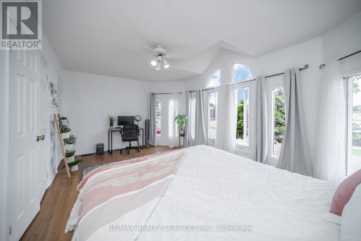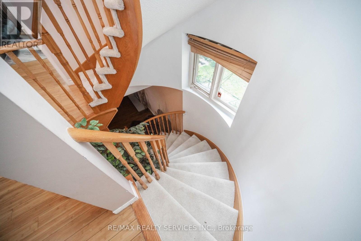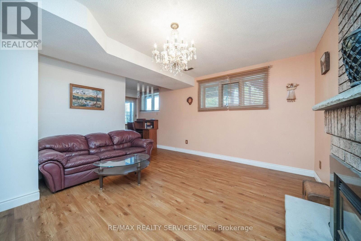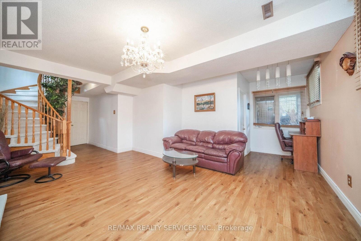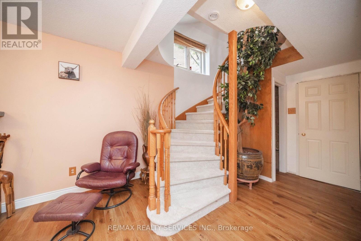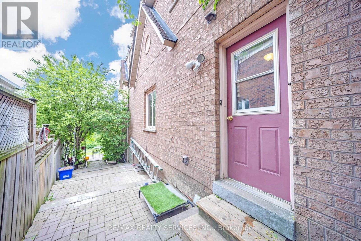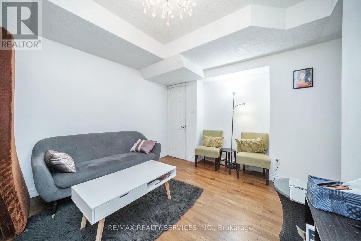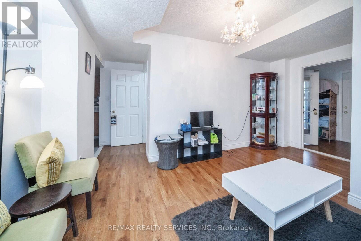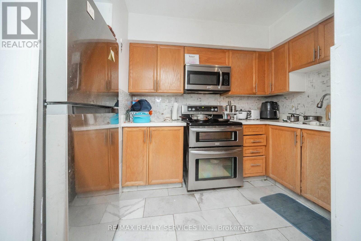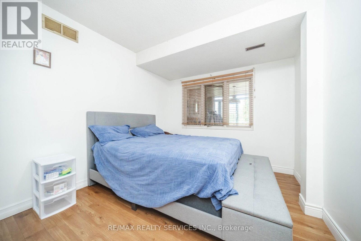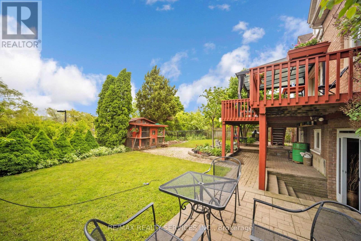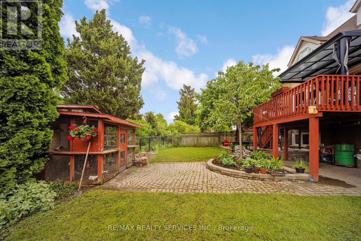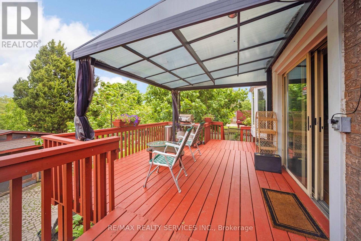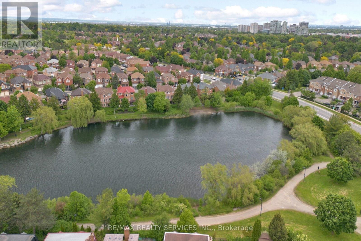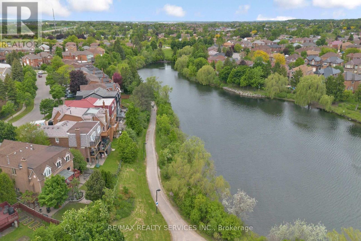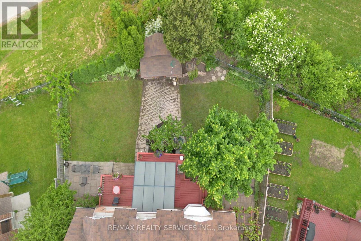5 Lakeridge Drive Brampton, Ontario L6S 5V2
$1,389,000
!!!LUXURIOUS LIVING HOUSE WITH A BREATHTAKING LAKE VIEW!!! Enjoy the Cottage Lifestyle, Living In The Middle Of The City!! Stunning Detached app 3000 square feet luxury and Fully updated house with Top Of Line Upgrades, Custom Kitchen With Porcelain Floor. Sep Living/Dining & Family Room In Main Floor and 2 bedrooms W/O Basement apartment. Circular staircase leads to Master Bedroom Comes 5 Pc Ensuite & His/Her Walk In Closet with Breathtaking Lake View. Another 3 gorgeous Bedrooms Where You Can Enjoy the Plaza View. You can enjoy your barbeque with amazing water and nature .Come and see this stunning and stylish home for yourself to be amazed by the magnificent panoramic views of the lake. (id:61852)
Property Details
| MLS® Number | W12191356 |
| Property Type | Single Family |
| Community Name | Westgate |
| CommunityFeatures | Community Centre |
| EquipmentType | Water Heater |
| Features | Ravine, Dry |
| ParkingSpaceTotal | 6 |
| RentalEquipmentType | Water Heater |
Building
| BathroomTotal | 4 |
| BedroomsAboveGround | 4 |
| BedroomsBelowGround | 2 |
| BedroomsTotal | 6 |
| Appliances | Dishwasher, Dryer, Stove, Washer, Refrigerator |
| BasementDevelopment | Finished |
| BasementFeatures | Apartment In Basement, Walk Out |
| BasementType | N/a (finished) |
| ConstructionStyleAttachment | Detached |
| CoolingType | Central Air Conditioning |
| ExteriorFinish | Brick |
| FireplacePresent | Yes |
| FoundationType | Concrete |
| HalfBathTotal | 1 |
| HeatingFuel | Natural Gas |
| HeatingType | Forced Air |
| StoriesTotal | 2 |
| SizeInterior | 2500 - 3000 Sqft |
| Type | House |
| UtilityWater | Municipal Water |
Parking
| Garage |
Land
| Acreage | No |
| FenceType | Fenced Yard |
| Sewer | Sanitary Sewer |
| SizeDepth | 109 Ft |
| SizeFrontage | 33 Ft ,10 In |
| SizeIrregular | 33.9 X 109 Ft |
| SizeTotalText | 33.9 X 109 Ft |
| SurfaceWater | Lake/pond |
https://www.realtor.ca/real-estate/28406334/5-lakeridge-drive-brampton-westgate-westgate
Interested?
Contact us for more information
Gurmukh Gill
Broker
295 Queen Street East
Brampton, Ontario L6W 3R1

