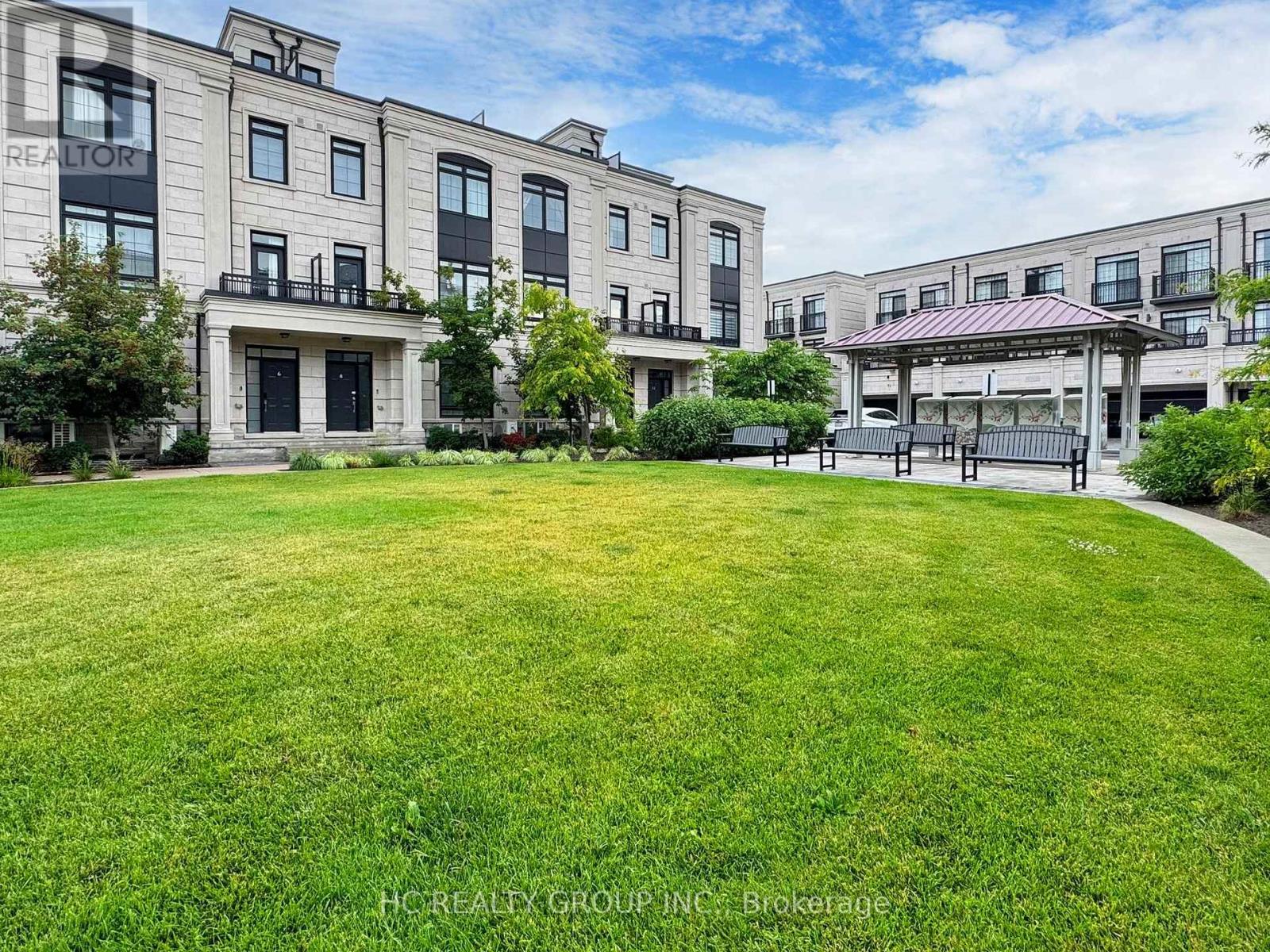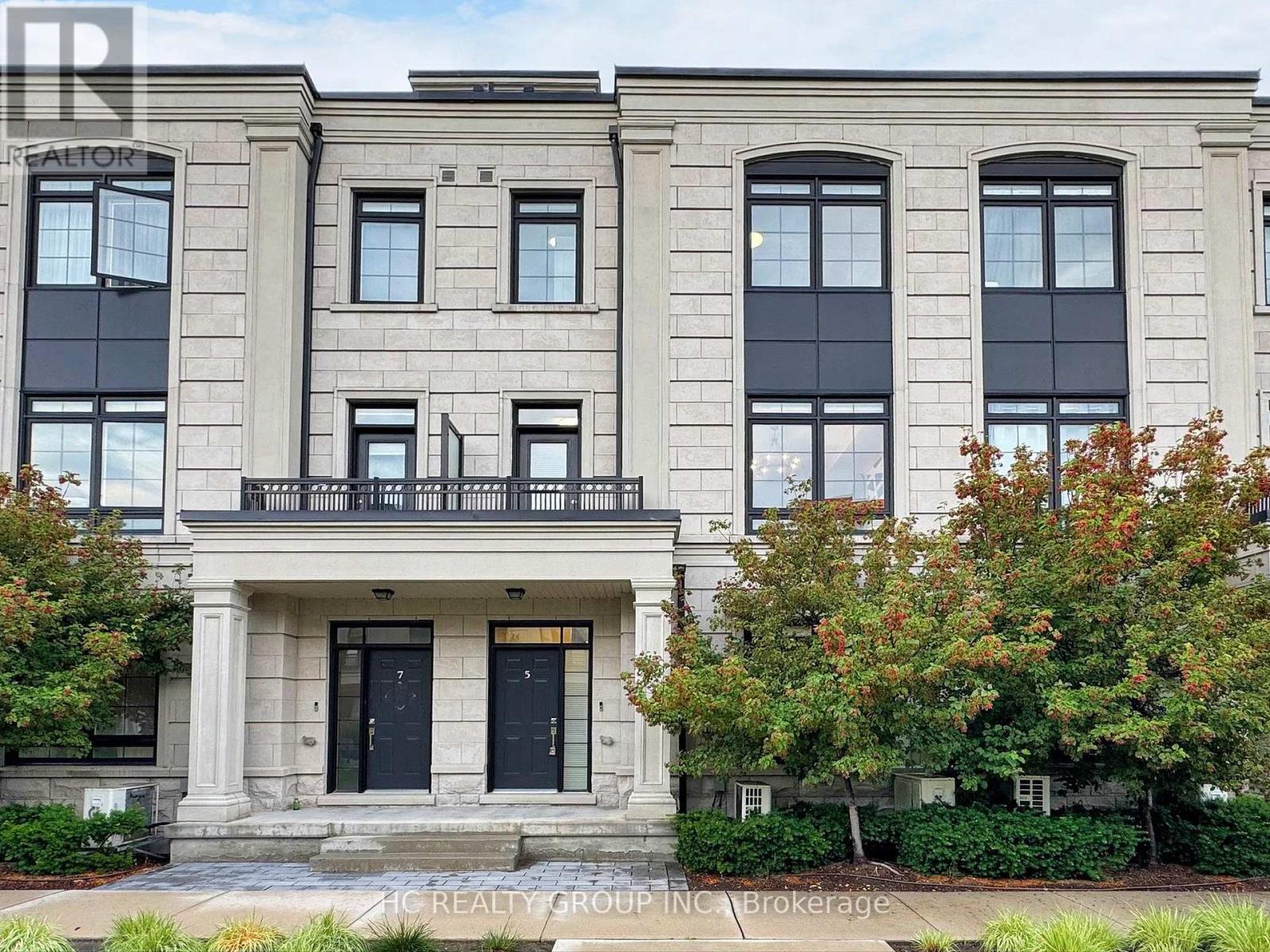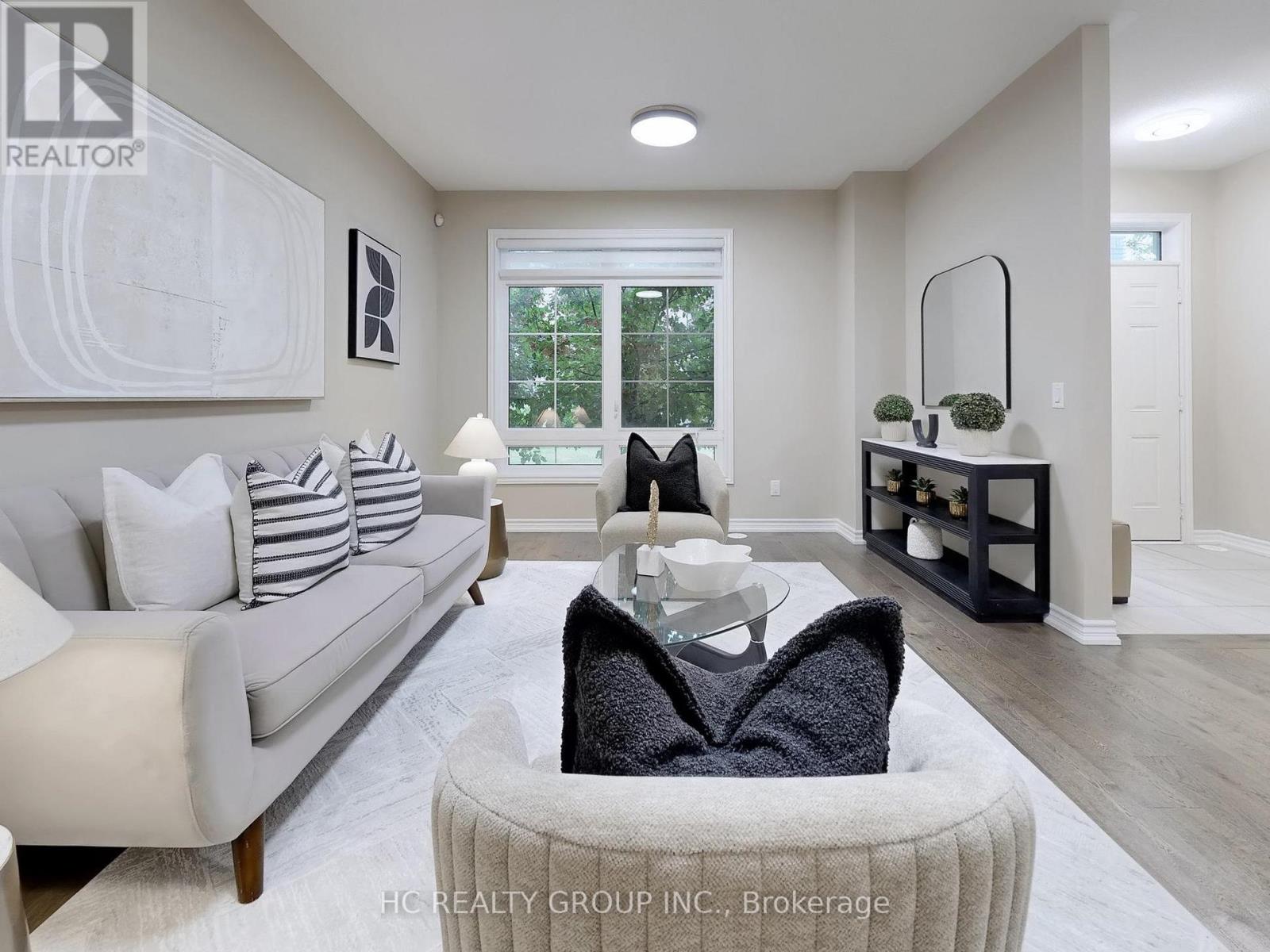5 James Connoly Way Markham, Ontario L3R 1L3
$1,698,000Maintenance, Parcel of Tied Land
$194.78 Monthly
Maintenance, Parcel of Tied Land
$194.78 MonthlyRarely offered !! Luxury freehold townhome on a premium lot with full south-facing views of the park in highly sought-after Unionville. Bright and spacious with large windows and abundant natural light. Features 3+1 bedrooms and 6 bathrooms, with 9 ft ceilings on all three levels. Enjoy a spectacular rooftop terrace with panoramic views of Unionville. Double car garage plus two additional driveway parking spaces. Hardwood flooring throughout. Steam sauna, and EV charger included. (id:61852)
Property Details
| MLS® Number | N12254813 |
| Property Type | Single Family |
| Community Name | Unionville |
| AmenitiesNearBy | Park, Public Transit, Schools |
| ParkingSpaceTotal | 4 |
Building
| BathroomTotal | 6 |
| BedroomsAboveGround | 3 |
| BedroomsBelowGround | 1 |
| BedroomsTotal | 4 |
| Age | 0 To 5 Years |
| Appliances | Cooktop, Dishwasher, Dryer, Microwave, Oven, Hood Fan, Washer, Window Coverings, Refrigerator |
| BasementDevelopment | Finished |
| BasementType | N/a (finished) |
| ConstructionStyleAttachment | Attached |
| CoolingType | Central Air Conditioning |
| ExteriorFinish | Brick, Stone |
| FireplacePresent | Yes |
| FlooringType | Wood, Hardwood, Tile |
| FoundationType | Concrete |
| HalfBathTotal | 1 |
| HeatingFuel | Natural Gas |
| HeatingType | Forced Air |
| StoriesTotal | 3 |
| SizeInterior | 2000 - 2500 Sqft |
| Type | Row / Townhouse |
| UtilityWater | Municipal Water |
Parking
| Attached Garage | |
| Garage |
Land
| Acreage | No |
| LandAmenities | Park, Public Transit, Schools |
| Sewer | Sanitary Sewer |
| SizeDepth | 75 Ft ,3 In |
| SizeFrontage | 19 Ft ,10 In |
| SizeIrregular | 19.9 X 75.3 Ft |
| SizeTotalText | 19.9 X 75.3 Ft |
Rooms
| Level | Type | Length | Width | Dimensions |
|---|---|---|---|---|
| Second Level | Family Room | 6.4 m | 5.74 m | 6.4 m x 5.74 m |
| Second Level | Dining Room | 6.4 m | 5.74 m | 6.4 m x 5.74 m |
| Second Level | Den | 6.4 m | 5.74 m | 6.4 m x 5.74 m |
| Second Level | Kitchen | 3.66 m | 2.74 m | 3.66 m x 2.74 m |
| Second Level | Eating Area | 3.66 m | 3 m | 3.66 m x 3 m |
| Third Level | Primary Bedroom | 4 m | 3.2 m | 4 m x 3.2 m |
| Third Level | Bedroom 2 | 4.11 m | 2.75 m | 4.11 m x 2.75 m |
| Third Level | Bedroom 3 | 3.05 m | 2.75 m | 3.05 m x 2.75 m |
| Basement | Recreational, Games Room | 5.74 m | 3.05 m | 5.74 m x 3.05 m |
| Upper Level | Playroom | 10 m | 6 m | 10 m x 6 m |
| Ground Level | Living Room | 4.58 m | 3.51 m | 4.58 m x 3.51 m |
https://www.realtor.ca/real-estate/28542151/5-james-connoly-way-markham-unionville-unionville
Interested?
Contact us for more information
Le Yang
Broker
9206 Leslie St 2nd Flr
Richmond Hill, Ontario L4B 2N8
Derek Li
Broker
9206 Leslie St 2nd Flr
Richmond Hill, Ontario L4B 2N8




















