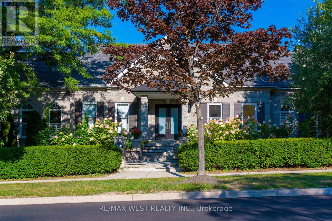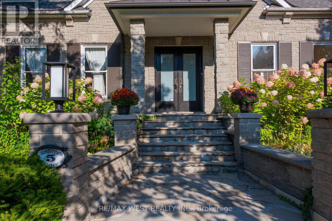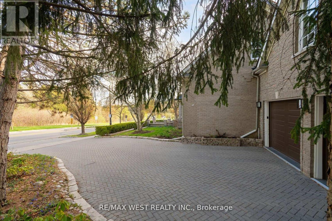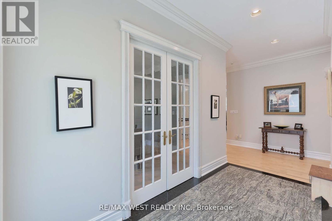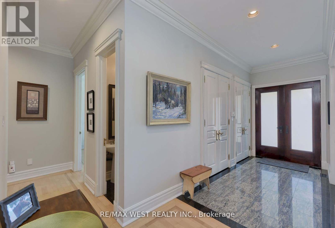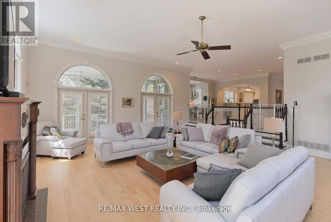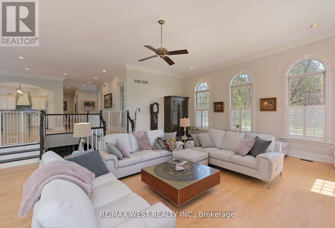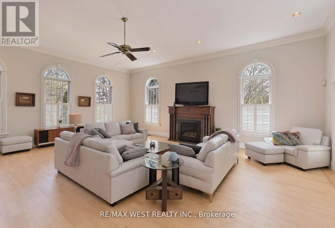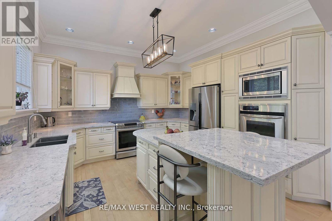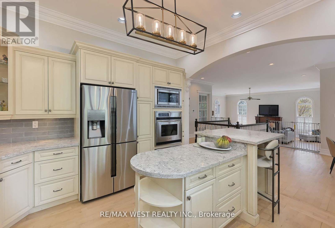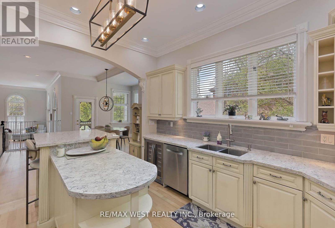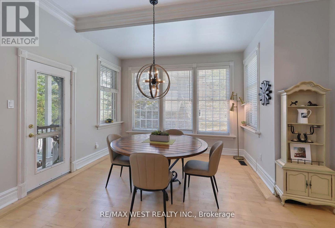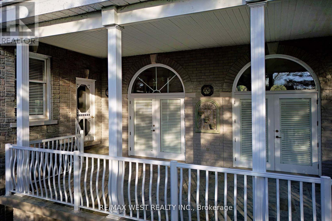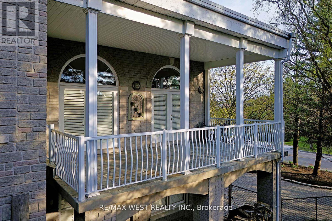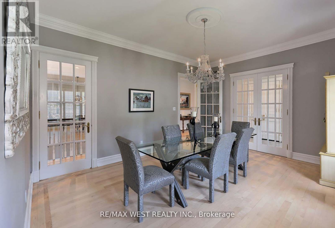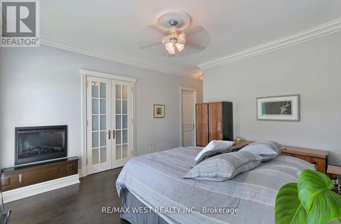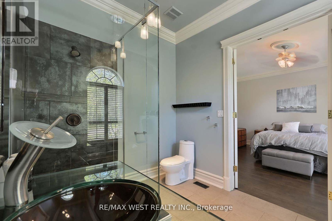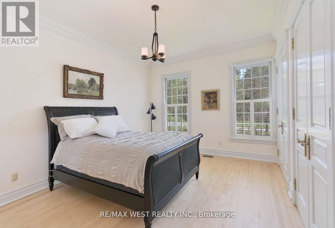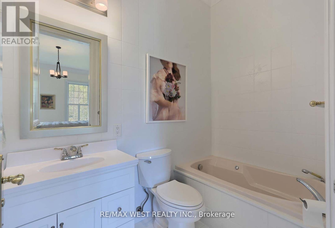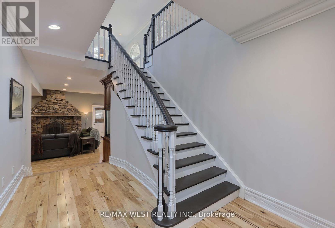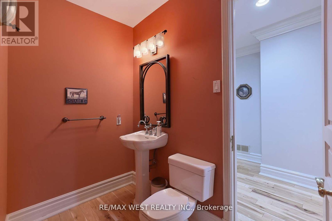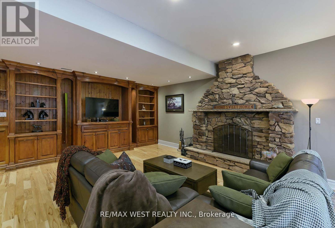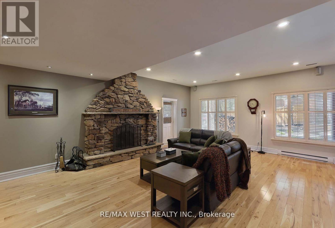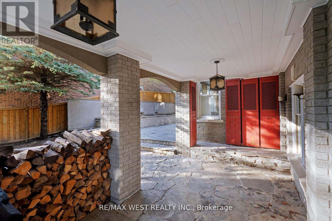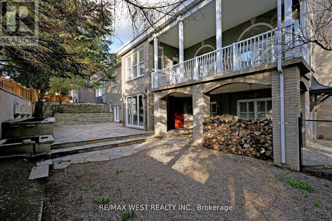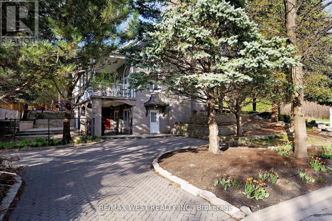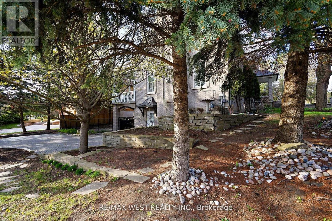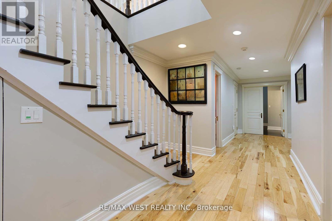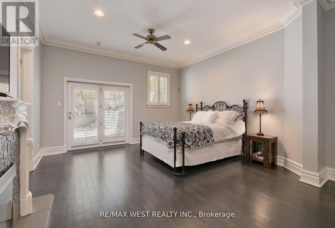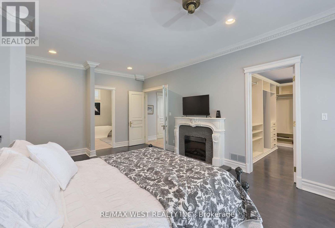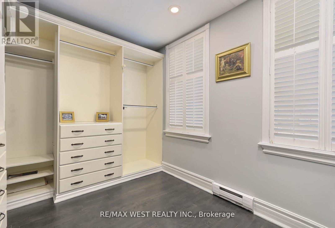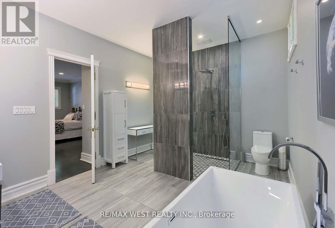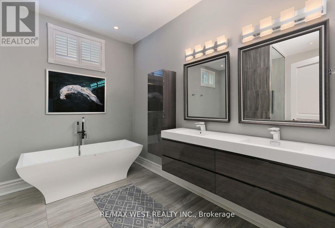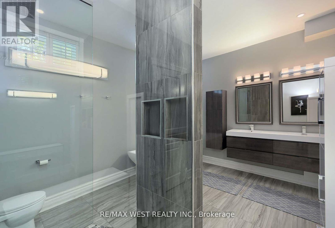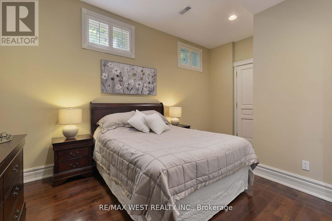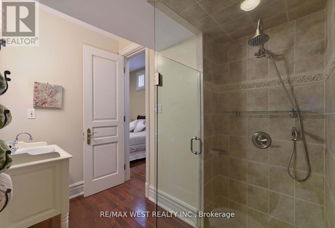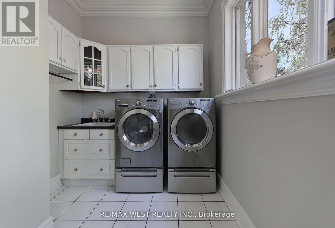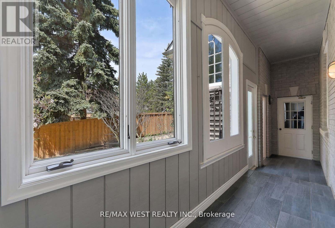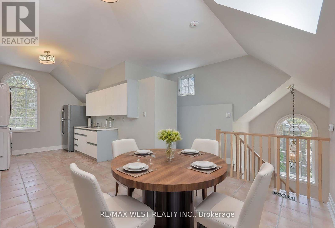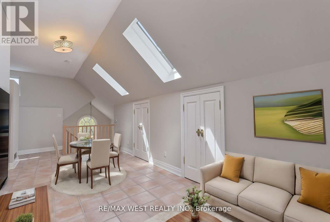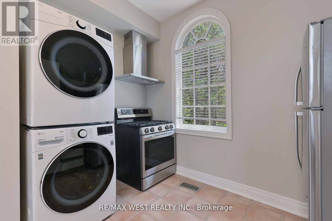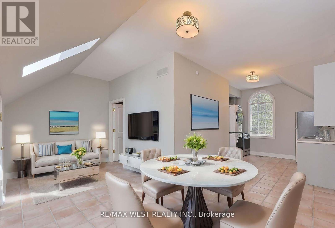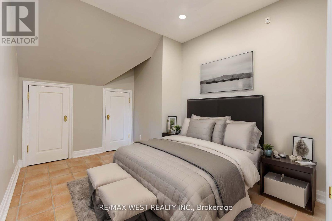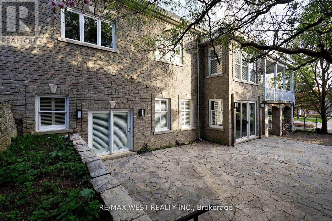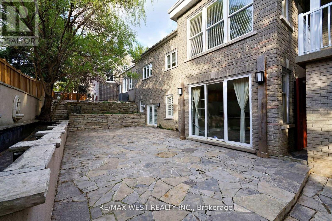5 Humberview Drive Vaughan, Ontario L4H 1B1
$2,299,000
Luxurious Solid Stone Custom Built Bungalow in Islington Woods, on sought after Street! Open Concept Bright 4+1 Bedroom, 5+1 Bath, with Several W/O's. Kitchen with Dual Ovens, Wine Fridge, Centre Island, Sep. Breakfast Area, W/O to Porch. Very comfortable and quiet. Enclosed Dining Room with French Doors, overlooking Front Garden. Huge Open Concept Family Room on Main Floor, with Large Sunny Cathedral Windows, Gas Fireplace and W/O to Covered Patio. Spacious Basement offer 10' Ceilings, Custom Built Solid Wood Bookcases, Wood Burning Fireplace, and Separate Entrance and Driveway. Private One Bedroom Apartment above Garage has S/S Appliances, Kitchen, Skylights and Separate Entrance. Square footage is 4,067sq ft. , which includes the self sufficient 750 sq ft apartment above garage. Total living sq footage is 7,384 sq ft . Multiple Spacious and Expansive Entertaining Spaces Indoor & Out. Two entrance/parking driveways, heated garage. Vaughan Mills side faces Ravine across street (no houses) Unparalleled Quality. Fully Landscaped with Mature Trees in an Exclusive Enclave of Unique Homes. Many Walking Trails, Parks Close By. Water pond Feature in backyard (present owner never used.) Minutes to Hwy 427, 407, 400 & Pearson Airport. (id:61852)
Property Details
| MLS® Number | N12389993 |
| Property Type | Single Family |
| Community Name | Islington Woods |
| AmenitiesNearBy | Hospital, Schools, Park |
| CommunityFeatures | School Bus |
| Features | Wooded Area, Carpet Free, Guest Suite, In-law Suite |
| ParkingSpaceTotal | 9 |
| Structure | Porch, Deck |
Building
| BathroomTotal | 5 |
| BedroomsAboveGround | 5 |
| BedroomsBelowGround | 1 |
| BedroomsTotal | 6 |
| Age | 16 To 30 Years |
| Appliances | Central Vacuum, Garage Door Opener Remote(s), Oven - Built-in, Water Heater |
| ArchitecturalStyle | Raised Bungalow |
| BasementDevelopment | Finished |
| BasementFeatures | Walk Out |
| BasementType | N/a (finished) |
| ConstructionStatus | Insulation Upgraded |
| ConstructionStyleAttachment | Detached |
| CoolingType | Central Air Conditioning |
| ExteriorFinish | Stone, Brick |
| FireProtection | Alarm System, Smoke Detectors |
| FireplacePresent | Yes |
| FireplaceTotal | 4 |
| FlooringType | Hardwood, Slate, Tile |
| FoundationType | Concrete, Poured Concrete |
| HalfBathTotal | 2 |
| HeatingFuel | Natural Gas |
| HeatingType | Forced Air |
| StoriesTotal | 1 |
| SizeInterior | 3500 - 5000 Sqft |
| Type | House |
| UtilityWater | Municipal Water |
Parking
| Attached Garage | |
| Garage |
Land
| Acreage | No |
| FenceType | Fenced Yard |
| LandAmenities | Hospital, Schools, Park |
| LandscapeFeatures | Landscaped, Lawn Sprinkler |
| SizeDepth | 153 Ft |
| SizeFrontage | 75 Ft |
| SizeIrregular | 75 X 153 Ft ; Irregular |
| SizeTotalText | 75 X 153 Ft ; Irregular |
Rooms
| Level | Type | Length | Width | Dimensions |
|---|---|---|---|---|
| Lower Level | Bedroom 4 | 4.92 m | 3.77 m | 4.92 m x 3.77 m |
| Lower Level | Exercise Room | 4.99 m | 3.75 m | 4.99 m x 3.75 m |
| Lower Level | Family Room | 8.04 m | 6.92 m | 8.04 m x 6.92 m |
| Lower Level | Bedroom 3 | 5.81 m | 4.36 m | 5.81 m x 4.36 m |
| Main Level | Great Room | 8.2 m | 7.18 m | 8.2 m x 7.18 m |
| Main Level | Dining Room | 5.3 m | 3.9 m | 5.3 m x 3.9 m |
| Main Level | Kitchen | 4.03 m | 3.98 m | 4.03 m x 3.98 m |
| Main Level | Primary Bedroom | 4.77 m | 4.46 m | 4.77 m x 4.46 m |
| Main Level | Bedroom 2 | 5.07 m | 3.85 m | 5.07 m x 3.85 m |
| Main Level | Office | 3.32 m | 3.27 m | 3.32 m x 3.27 m |
| Main Level | Kitchen | 4.66 m | 4.17 m | 4.66 m x 4.17 m |
| Main Level | Living Room | 6.57 m | 2.59 m | 6.57 m x 2.59 m |
Utilities
| Cable | Available |
| Electricity | Installed |
| Sewer | Installed |
Interested?
Contact us for more information
Nancy Fagan
Salesperson
10473 Islington Ave
Kleinburg, Ontario L0J 1C0

