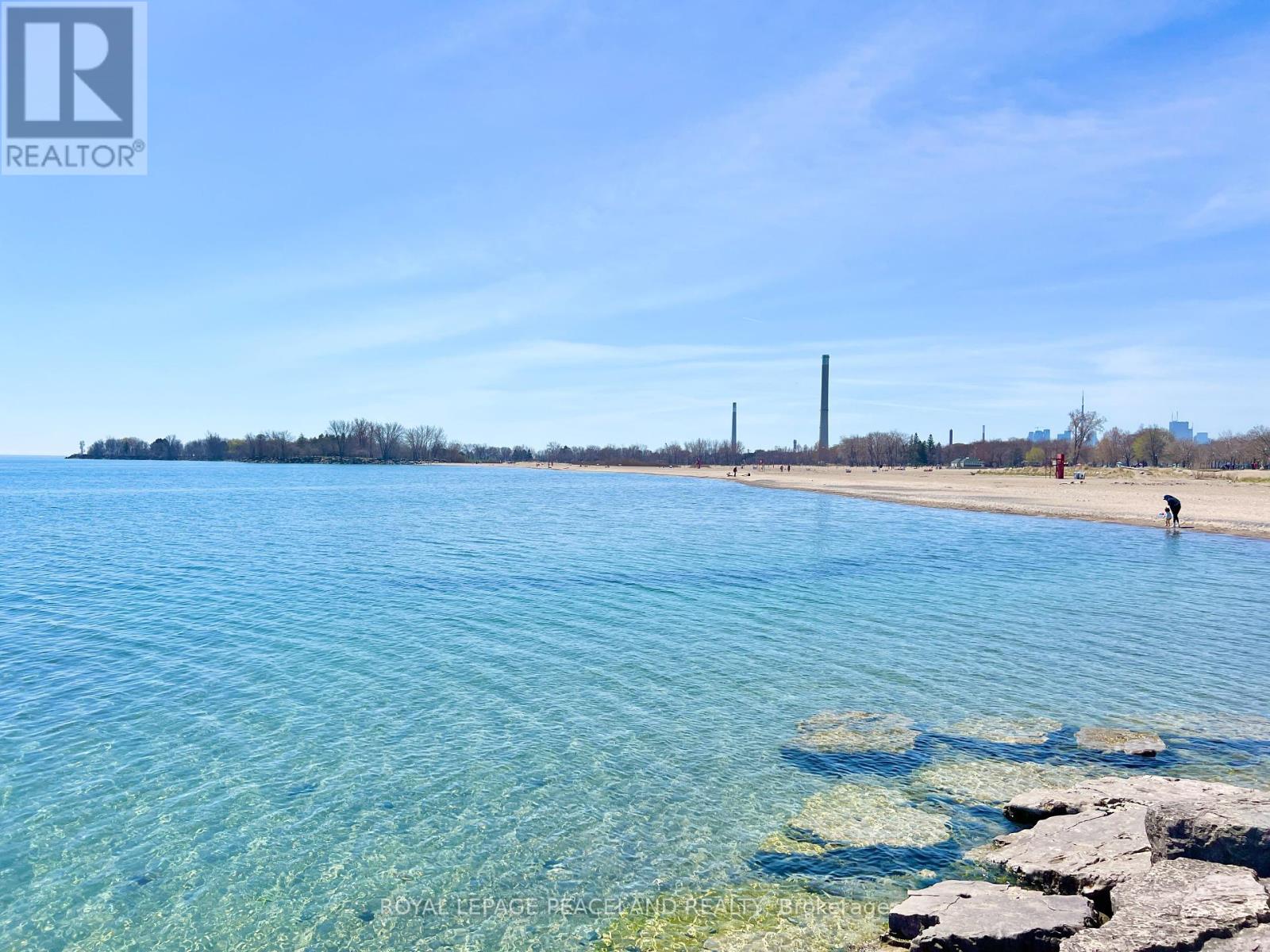5 Herbert Avenue Toronto, Ontario M4L 3P8
$6,000 Monthly
5 Mins walk to the Beach and the lake! Beautiful semi-detached Home at The Beaches, 3+1 Bedrooms, 3 bath + 1 powder room. Brand new appliances, engineered hardwood floor and Pot lights throughout. Open concept Kitchen with centre island. S/S Appliances with great designed Cabinet. Walkout to deck and back yard from the Family room. Functional layout with lots of natural light. 3 good size bedrooms on the 2nd floor. The ensuite primary bedroom also features a his and her closet. 2nd bedroom features a walkout to balcony. Finished basement has a full 4pc bath, a nice size bedroom and a large Recreational room with a wet bar. Front and back porch give u a lot of convenience. Deep lot with a wide mutual driveway and 2 parking space at the back. Super convenient locations, steps to school, street car, swimming pool, parks and of course the beach. This home offers everything u need! (id:61852)
Property Details
| MLS® Number | E12111205 |
| Property Type | Single Family |
| Neigbourhood | Beaches—East York |
| Community Name | The Beaches |
| AmenitiesNearBy | Park, Beach, Public Transit, Schools |
| CommunityFeatures | Community Centre |
| Features | In Suite Laundry |
| ParkingSpaceTotal | 2 |
Building
| BathroomTotal | 4 |
| BedroomsAboveGround | 3 |
| BedroomsBelowGround | 1 |
| BedroomsTotal | 4 |
| Appliances | Blinds, Dishwasher, Dryer, Hood Fan, Stove, Washer, Wine Fridge, Refrigerator |
| BasementDevelopment | Finished |
| BasementType | N/a (finished) |
| ConstructionStyleAttachment | Semi-detached |
| CoolingType | Central Air Conditioning |
| ExteriorFinish | Brick, Vinyl Siding |
| FlooringType | Hardwood, Vinyl, Porcelain Tile |
| FoundationType | Unknown |
| HalfBathTotal | 1 |
| HeatingFuel | Natural Gas |
| HeatingType | Forced Air |
| StoriesTotal | 2 |
| Type | House |
| UtilityWater | Municipal Water |
Parking
| No Garage |
Land
| Acreage | No |
| LandAmenities | Park, Beach, Public Transit, Schools |
| Sewer | Sanitary Sewer |
| SizeDepth | 123 Ft |
| SizeFrontage | 20 Ft ,2 In |
| SizeIrregular | 20.17 X 123 Ft |
| SizeTotalText | 20.17 X 123 Ft |
Rooms
| Level | Type | Length | Width | Dimensions |
|---|---|---|---|---|
| Second Level | Primary Bedroom | 4.72 m | 3.4 m | 4.72 m x 3.4 m |
| Second Level | Bedroom 2 | 2.87 m | 3.57 m | 2.87 m x 3.57 m |
| Second Level | Bedroom 3 | 3.43 m | 2.56 m | 3.43 m x 2.56 m |
| Basement | Bedroom | 3.36 m | 4.58 m | 3.36 m x 4.58 m |
| Basement | Recreational, Games Room | 4.65 m | 3.96 m | 4.65 m x 3.96 m |
| Basement | Bathroom | 2.23 m | 3.1 m | 2.23 m x 3.1 m |
| Main Level | Family Room | 3.24 m | 3.41 m | 3.24 m x 3.41 m |
| Main Level | Kitchen | 3.73 m | 4.11 m | 3.73 m x 4.11 m |
| Main Level | Living Room | 3.41 m | 4.65 m | 3.41 m x 4.65 m |
https://www.realtor.ca/real-estate/28231556/5-herbert-avenue-toronto-the-beaches-the-beaches
Interested?
Contact us for more information
Arthur Liang
Salesperson
2-160 West Beaver Creek Rd
Richmond Hill, Ontario L4B 1B4




































