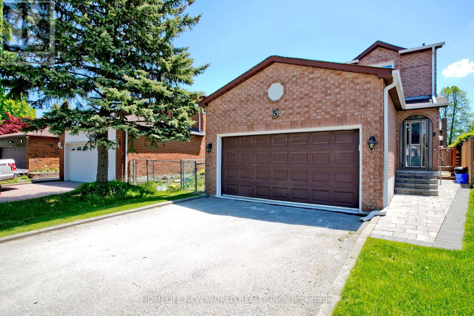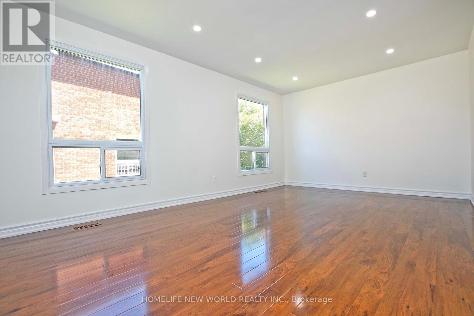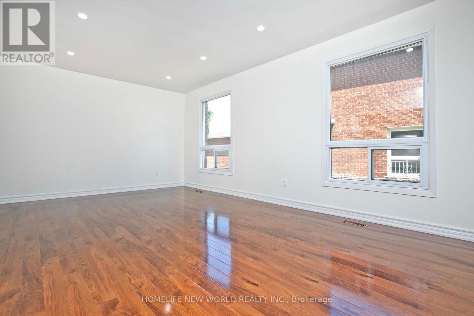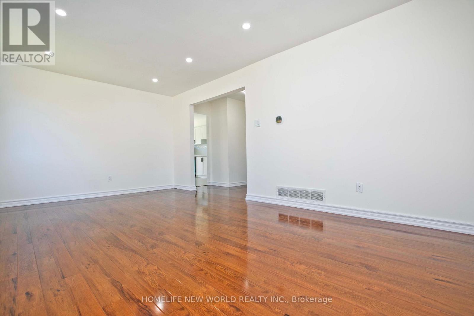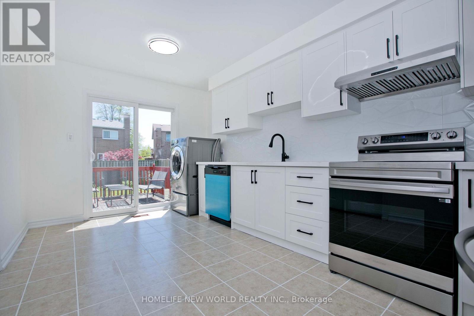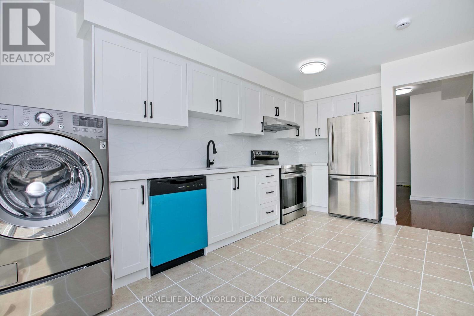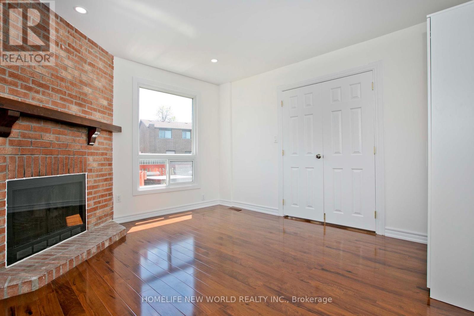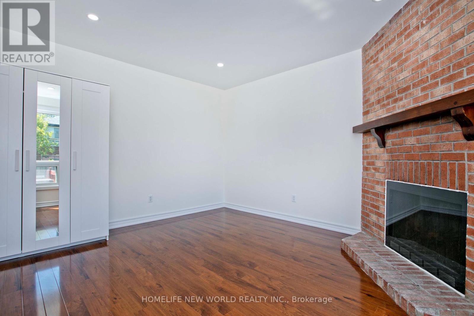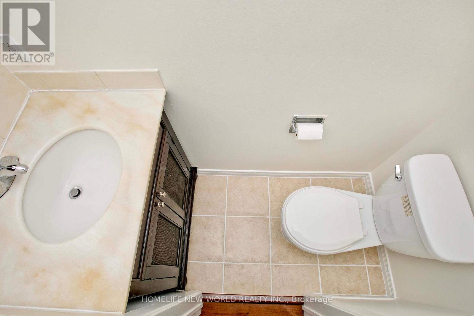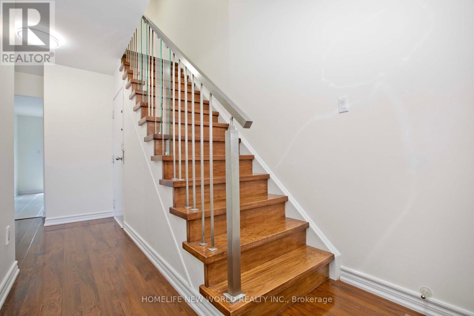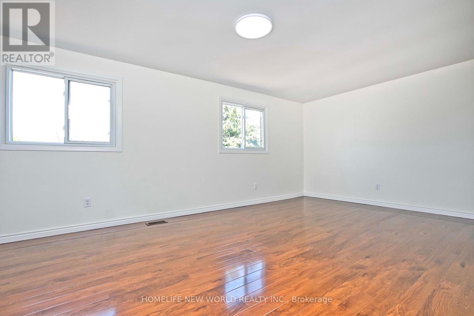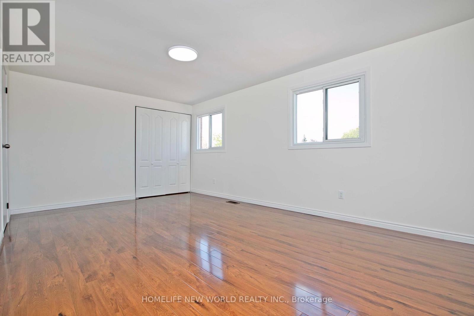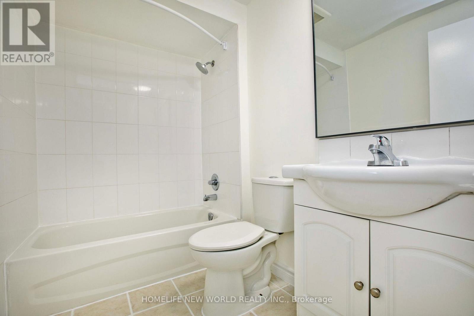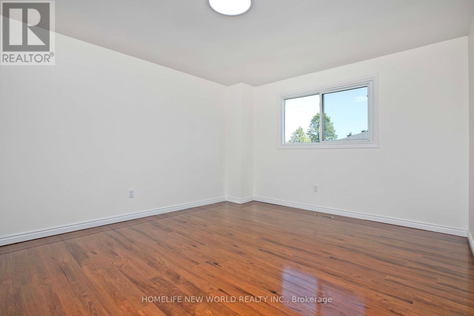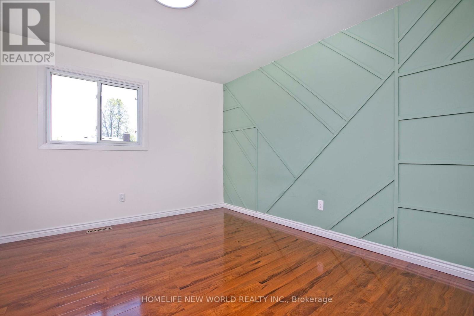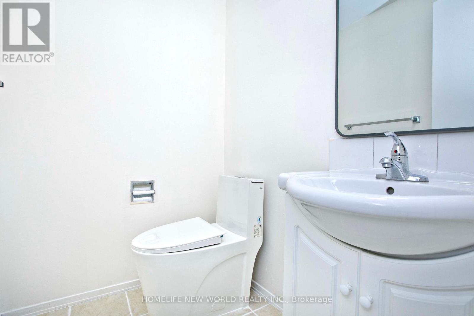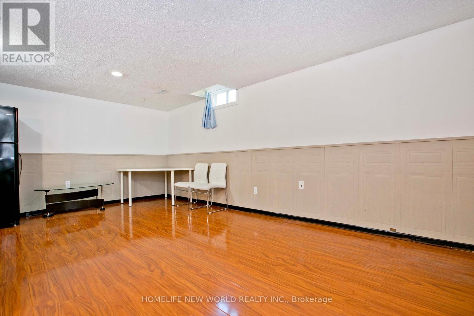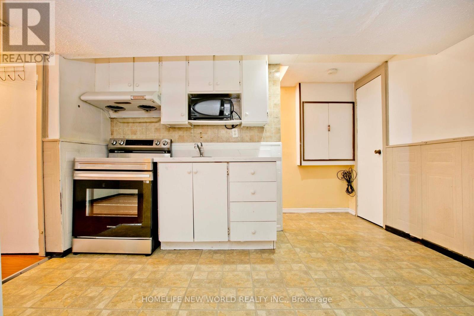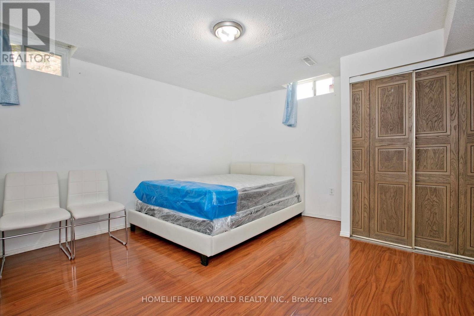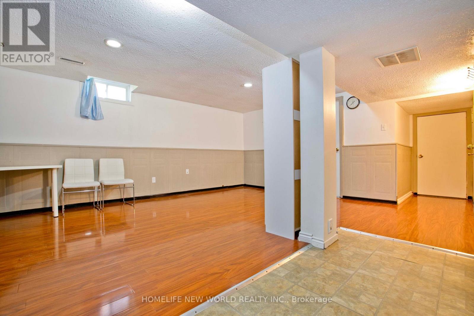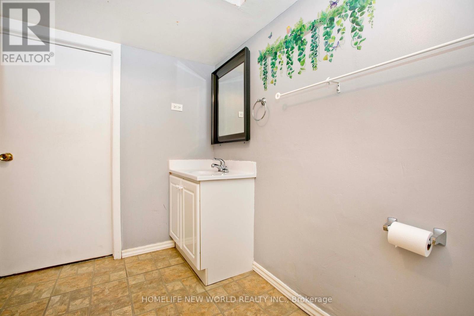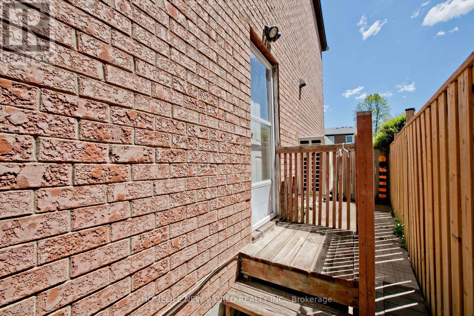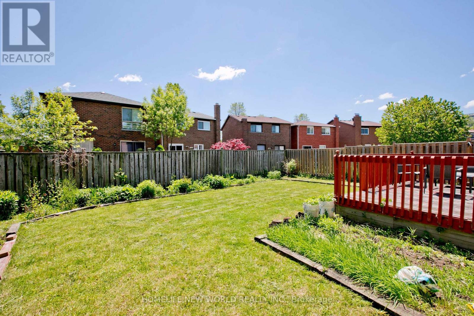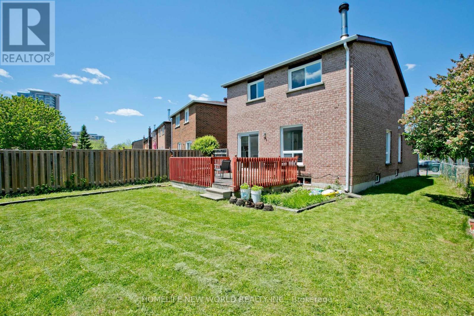5 Hendon Road Markham, Ontario L3R 6Z9
4 Bedroom
4 Bathroom
1500 - 2000 sqft
Fireplace
Central Air Conditioning
Forced Air
$1,269,000
Location ,location, location. Lovely Starter Home For Your Family In Highly Sought After Milliken Community! Close To Steeles. Convenient & Quiet. Huge Driveway Can Park 4 Cars. Lots Of Upgrades -- New Paint On Main & 2nd Floor, Pot Lights, Upgraded Kitchen With New Dishwasher & New Garage Slab. New furnace(2023) and Heat Pump(2023). Separate Entrance To Basement Apt., Good Income. Walking Distance To Pacific Mall, Ttc, Go Station, Must See! (id:61852)
Property Details
| MLS® Number | N12368017 |
| Property Type | Single Family |
| Neigbourhood | Milliken |
| Community Name | Milliken Mills East |
| AmenitiesNearBy | Park, Public Transit, Schools |
| CommunityFeatures | Community Centre |
| ParkingSpaceTotal | 6 |
Building
| BathroomTotal | 4 |
| BedroomsAboveGround | 3 |
| BedroomsBelowGround | 1 |
| BedroomsTotal | 4 |
| BasementDevelopment | Finished |
| BasementFeatures | Separate Entrance |
| BasementType | N/a, N/a (finished) |
| ConstructionStyleAttachment | Link |
| CoolingType | Central Air Conditioning |
| ExteriorFinish | Brick |
| FireplacePresent | Yes |
| FoundationType | Concrete |
| HalfBathTotal | 2 |
| HeatingFuel | Natural Gas |
| HeatingType | Forced Air |
| StoriesTotal | 2 |
| SizeInterior | 1500 - 2000 Sqft |
| Type | House |
| UtilityWater | Municipal Water |
Parking
| Attached Garage | |
| Garage |
Land
| Acreage | No |
| LandAmenities | Park, Public Transit, Schools |
| Sewer | Sanitary Sewer |
| SizeDepth | 115 Ft ,6 In |
| SizeFrontage | 25 Ft ,6 In |
| SizeIrregular | 25.5 X 115.5 Ft |
| SizeTotalText | 25.5 X 115.5 Ft |
Rooms
| Level | Type | Length | Width | Dimensions |
|---|---|---|---|---|
| Second Level | Primary Bedroom | 5.39 m | 3.41 m | 5.39 m x 3.41 m |
| Second Level | Bedroom 2 | 4.44 m | 3.46 m | 4.44 m x 3.46 m |
| Second Level | Bedroom 3 | 3.38 m | 2.95 m | 3.38 m x 2.95 m |
| Basement | Recreational, Games Room | 4.59 m | 3.5 m | 4.59 m x 3.5 m |
| Basement | Bedroom 4 | 3.1 m | 2.95 m | 3.1 m x 2.95 m |
| Main Level | Living Room | 5.59 m | 3.52 m | 5.59 m x 3.52 m |
| Main Level | Dining Room | 5.59 m | 3.52 m | 5.59 m x 3.52 m |
| Main Level | Family Room | 3.97 m | 3.55 m | 3.97 m x 3.55 m |
| Main Level | Kitchen | 4.16 m | 2.87 m | 4.16 m x 2.87 m |
Interested?
Contact us for more information
Daniel Cheng
Salesperson
Homelife New World Realty Inc.
201 Consumers Rd., Ste. 205
Toronto, Ontario M2J 4G8
201 Consumers Rd., Ste. 205
Toronto, Ontario M2J 4G8
