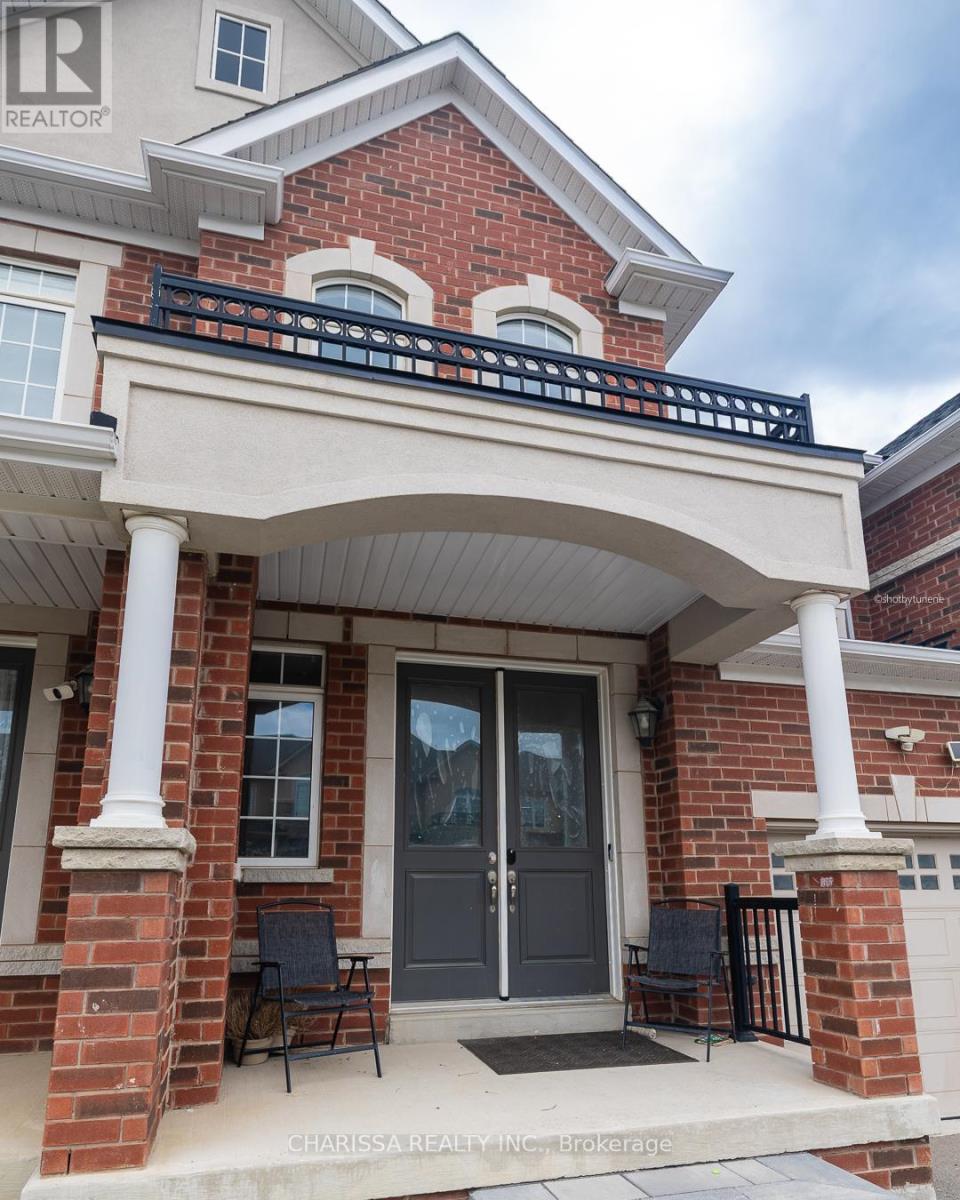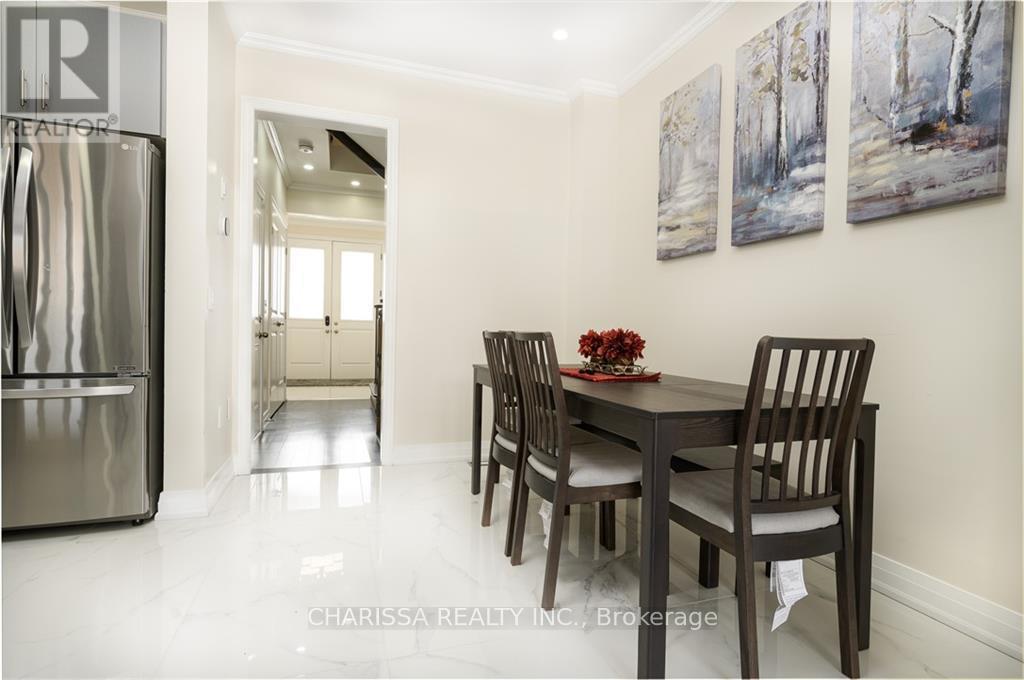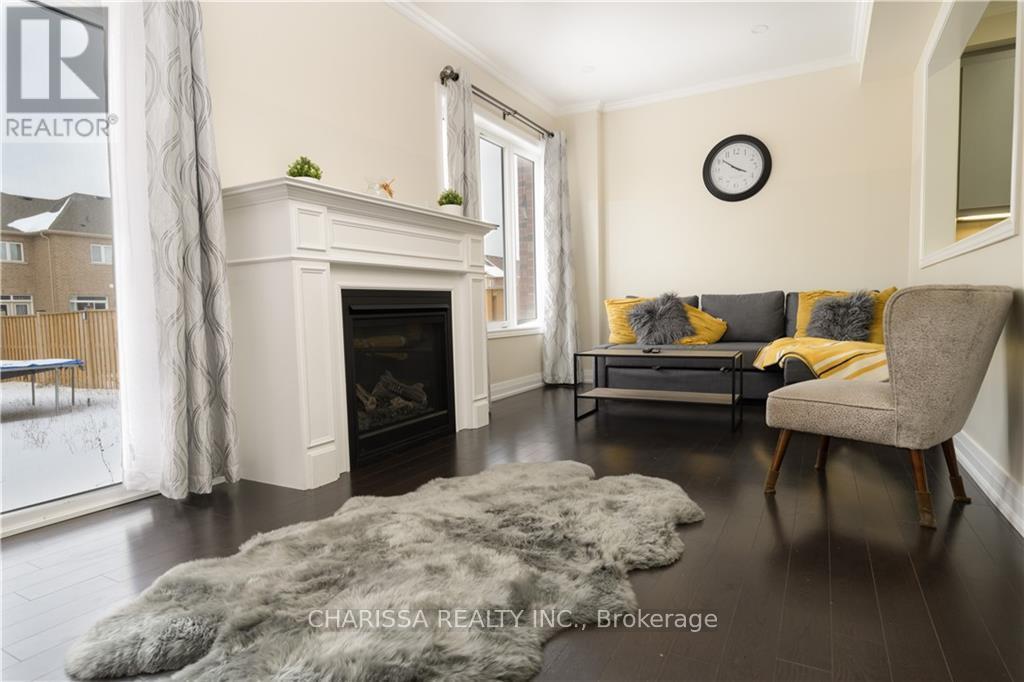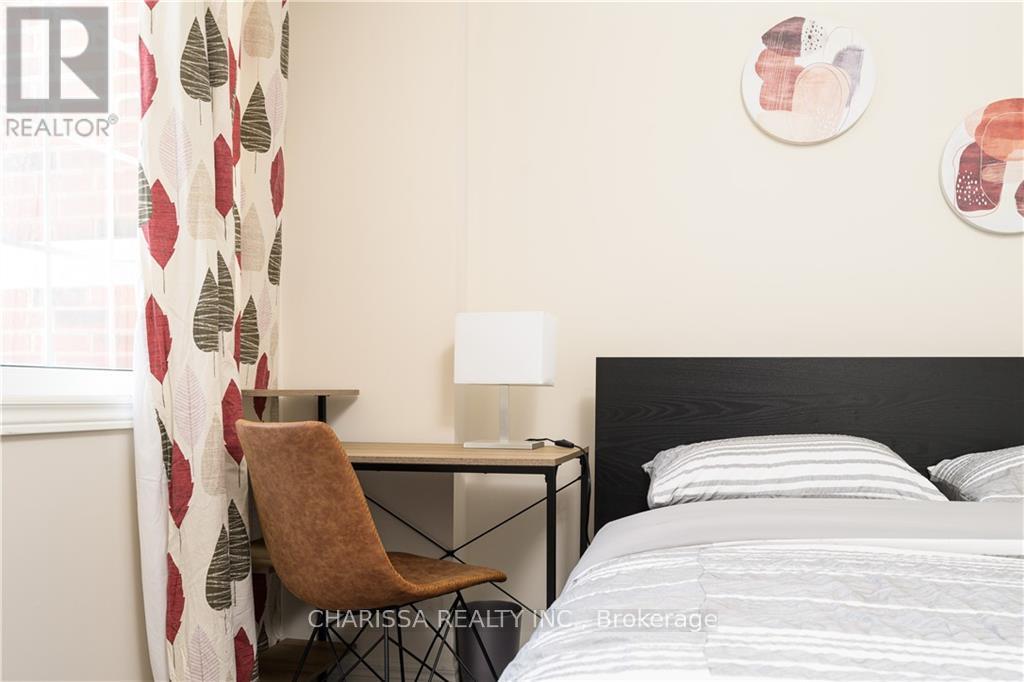5 Heming Trail Hamilton, Ontario L9K 0J8
$3,150 Monthly
Welcome to 5 Heming Way where comfort meets style in this stunning, move-in-ready townhome nestled in one of Ancaster's most sought-after communities.This beautifully upgraded 3-bedroom home offers a rare blend of elegance and functionality, set on an extra-deep lot with nearly 3,000 sqft of land, providing both indoor sophistication and generous outdoor space perfect for relaxing or entertaining.Step inside to discover 9-foot ceilings on the main floor, rich hardwood flooring, a custom oak staircase, and a cozy fireplace that sets the tone for warm family gatherings. The gourmet kitchen is sure to impress, boasting sleek granite countertops, stainless steel appliances, and a modern layout that opens seamlessly to the bright living and dining areas.Upstairs, enjoy the convenience of second-floor laundry, spacious bedrooms, and premium finishes throughout. The functional layout offers a great balance of open-concept living and private retreat spaces for the whole family.Outside, the extra-deep backyard invites you to create your dream outdoor oasis, ideal for summer BBQs, a play area, or a serene garden escape.Located just a short walk to an elementary school and nearby parks, and minutes from Costco, Home Depot, Golf Links Plaza, and Highway 403, this home delivers on both lifestyle and location.This is a home that truly must be seen to be appreciated, a perfect fit for families, professionals, or anyone looking for quality living in a prime setting. (id:61852)
Property Details
| MLS® Number | X12097500 |
| Property Type | Single Family |
| Neigbourhood | Lampman |
| Community Name | Ancaster |
| ParkingSpaceTotal | 3 |
Building
| BathroomTotal | 3 |
| BedroomsAboveGround | 3 |
| BedroomsTotal | 3 |
| Age | 0 To 5 Years |
| BasementDevelopment | Unfinished |
| BasementType | Full (unfinished) |
| ConstructionStyleAttachment | Attached |
| CoolingType | Central Air Conditioning |
| ExteriorFinish | Brick |
| FireplacePresent | Yes |
| FoundationType | Concrete |
| HalfBathTotal | 1 |
| HeatingFuel | Natural Gas |
| HeatingType | Forced Air |
| StoriesTotal | 2 |
| SizeInterior | 1500 - 2000 Sqft |
| Type | Row / Townhouse |
| UtilityWater | Municipal Water |
Parking
| Garage |
Land
| Acreage | No |
| Sewer | Sanitary Sewer |
| SizeDepth | 119 Ft ,8 In |
| SizeFrontage | 24 Ft ,7 In |
| SizeIrregular | 24.6 X 119.7 Ft |
| SizeTotalText | 24.6 X 119.7 Ft |
Rooms
| Level | Type | Length | Width | Dimensions |
|---|---|---|---|---|
| Second Level | Primary Bedroom | 5.09 m | 3.65 m | 5.09 m x 3.65 m |
| Second Level | Bedroom 2 | 3.23 m | 3.23 m | 3.23 m x 3.23 m |
| Second Level | Bedroom 3 | 3.07 m | 3.07 m | 3.07 m x 3.07 m |
| Main Level | Living Room | 5.79 m | 3.05 m | 5.79 m x 3.05 m |
| Main Level | Dining Room | 3.05 m | 3.05 m | 3.05 m x 3.05 m |
| Main Level | Kitchen | 3.05 m | 3.05 m | 3.05 m x 3.05 m |
https://www.realtor.ca/real-estate/28200540/5-heming-trail-hamilton-ancaster-ancaster
Interested?
Contact us for more information
Sade Sanni
Broker of Record










































