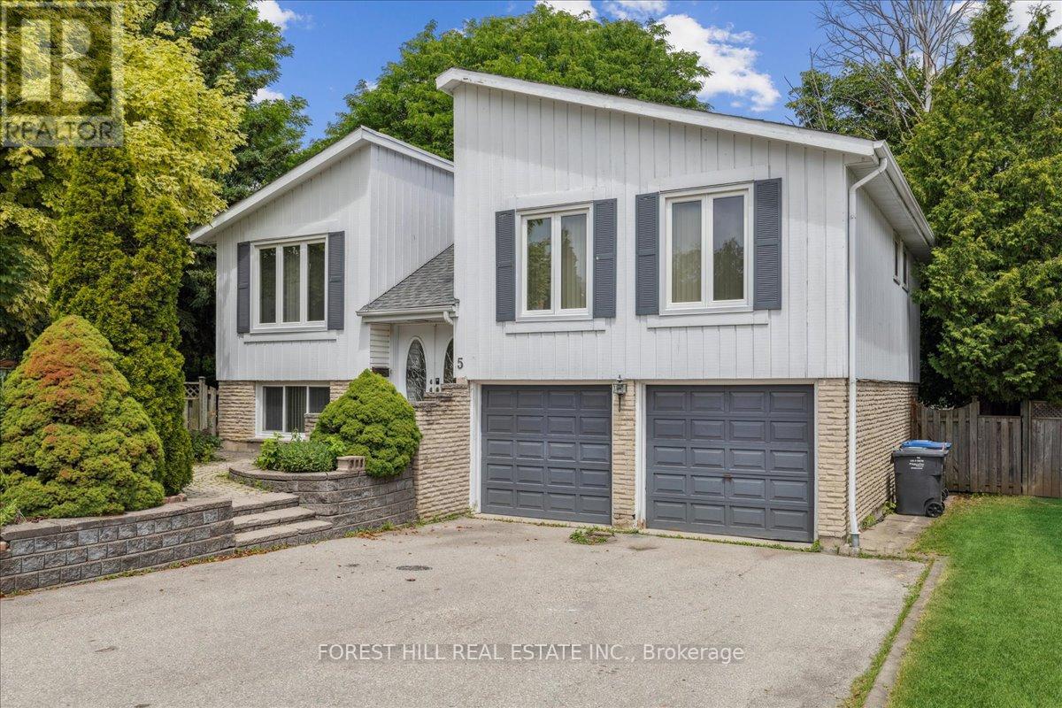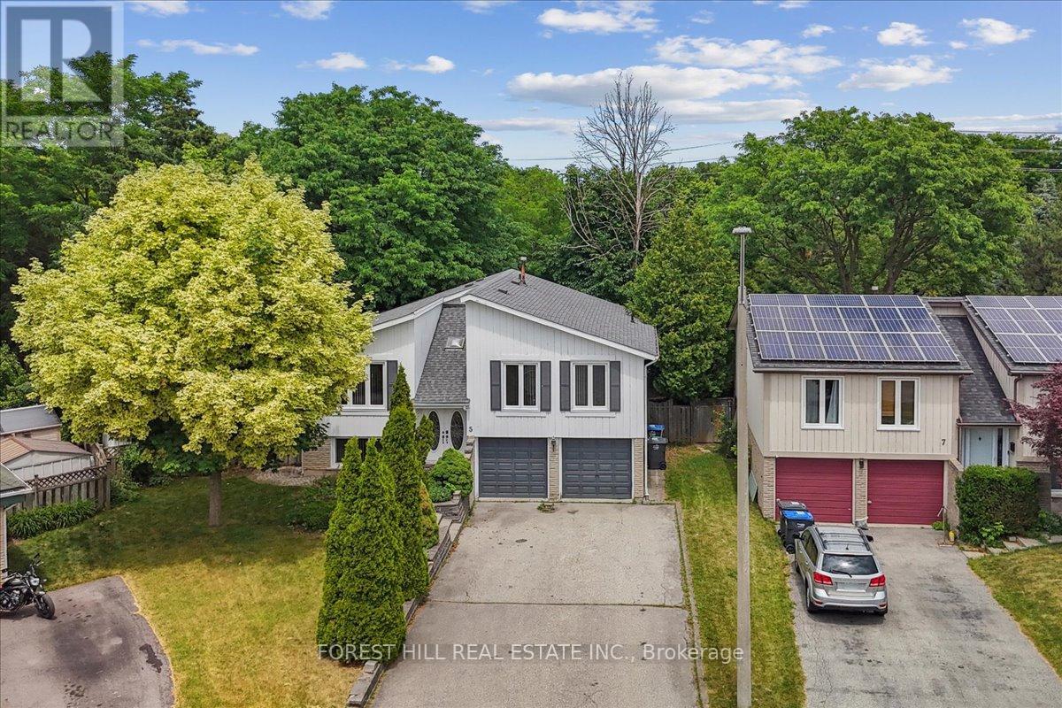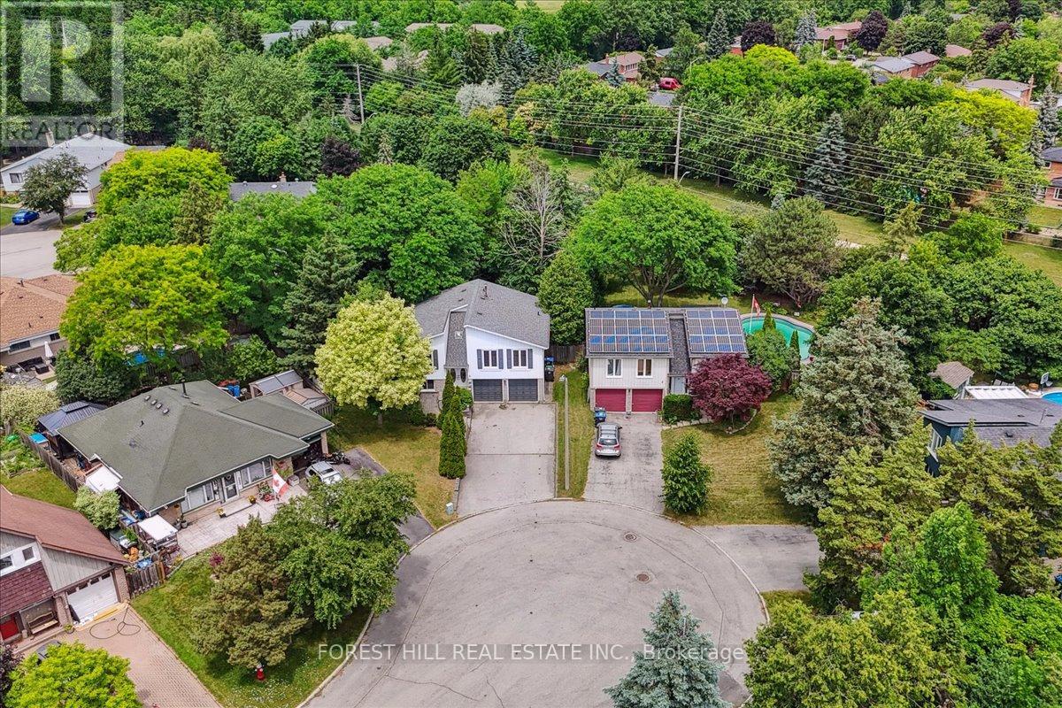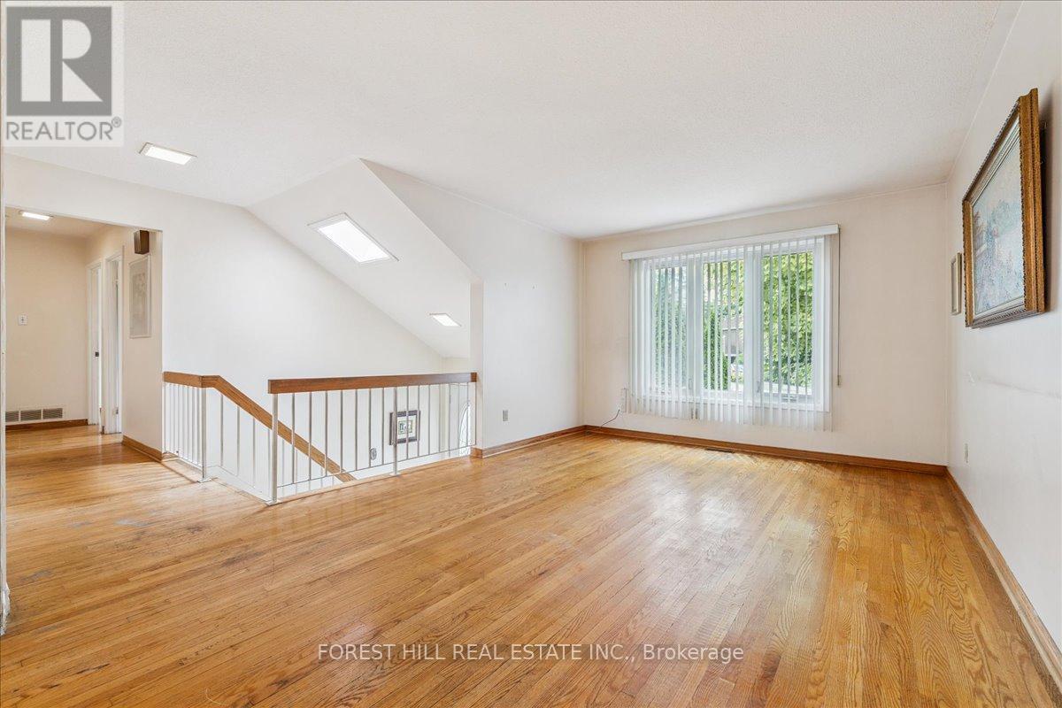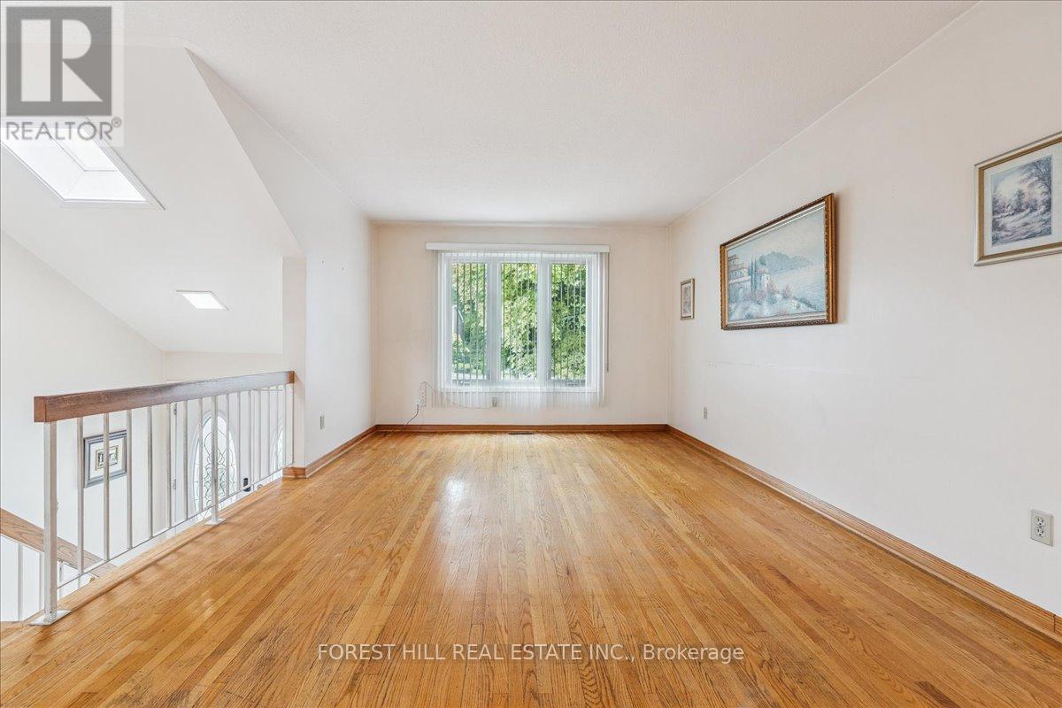5 Helsinki Mews W Mississauga, Ontario L5N 1K3
$1,149,000
Welcome to Helsinki Mews A Rare Opportunity in Riverview Heights, Streetsville Set on a quiet cul-de-sac in one of Streetsville's most desirable neighbourhoods, this detached home rests on a premium lot surrounded by top-ranked schools, nature trails, and just minutes from the Village, GO Station, and all amenities. This well-located home features a full walkout basement with in-law suite or apartment potential. With all living space situated above grade, the home is filled with natural light and offers a layout with excellent versatility. A bright dining room walks out to a private deck, overlooking lush, mature gardens that provide peace and privacy year-round. A breezeway provides convenient access to the garage, and the double-door entry leads into a practical floor plan with room to reimagine. While the home would benefit from a refresh, the setting, structure, and location make it a rare and worthwhile opportunity. Whether you're looking to customize your space or invest in a high-demand area, Helsinki Mews delivers lasting value and potential. Flexible closing available. (id:61852)
Property Details
| MLS® Number | W12247442 |
| Property Type | Single Family |
| Community Name | Streetsville |
| ParkingSpaceTotal | 8 |
| Structure | Deck |
Building
| BathroomTotal | 2 |
| BedroomsAboveGround | 3 |
| BedroomsBelowGround | 1 |
| BedroomsTotal | 4 |
| Amenities | Fireplace(s) |
| Appliances | Dryer, Stove, Washer, Refrigerator |
| ArchitecturalStyle | Raised Bungalow |
| BasementFeatures | Separate Entrance, Walk Out |
| BasementType | N/a |
| ConstructionStyleAttachment | Detached |
| CoolingType | Central Air Conditioning |
| ExteriorFinish | Brick, Wood |
| FireplacePresent | Yes |
| FireplaceTotal | 1 |
| FoundationType | Unknown |
| HeatingFuel | Natural Gas |
| HeatingType | Forced Air |
| StoriesTotal | 1 |
| SizeInterior | 1500 - 2000 Sqft |
| Type | House |
| UtilityWater | Municipal Water |
Parking
| Garage |
Land
| Acreage | No |
| Sewer | Sanitary Sewer |
| SizeDepth | 164 Ft ,8 In |
| SizeFrontage | 37 Ft ,10 In |
| SizeIrregular | 37.9 X 164.7 Ft |
| SizeTotalText | 37.9 X 164.7 Ft |
| ZoningDescription | Residential |
Rooms
| Level | Type | Length | Width | Dimensions |
|---|---|---|---|---|
| Lower Level | Recreational, Games Room | 8.14 m | 3.08 m | 8.14 m x 3.08 m |
| Lower Level | Utility Room | 7.62 m | 2.34 m | 7.62 m x 2.34 m |
| Main Level | Living Room | 5 m | 3.5 m | 5 m x 3.5 m |
| Main Level | Dining Room | 3.27 m | 3.05 m | 3.27 m x 3.05 m |
| Main Level | Kitchen | 3.74 m | 3.2 m | 3.74 m x 3.2 m |
| Main Level | Primary Bedroom | 4.28 m | 3.7 m | 4.28 m x 3.7 m |
| Main Level | Bedroom 2 | 3.85 m | 3.3 m | 3.85 m x 3.3 m |
| Main Level | Bedroom 3 | 3.17 m | 2.36 m | 3.17 m x 2.36 m |
https://www.realtor.ca/real-estate/28525832/5-helsinki-mews-w-mississauga-streetsville-streetsville
Interested?
Contact us for more information
Donald Lindsay Smith
Broker
1300 Bloor St West #107
Mississauga, Ontario L4Y 3Z2
